1.743 ideas para salones abiertos con paredes negras
Filtrar por
Presupuesto
Ordenar por:Popular hoy
21 - 40 de 1743 fotos
Artículo 1 de 3
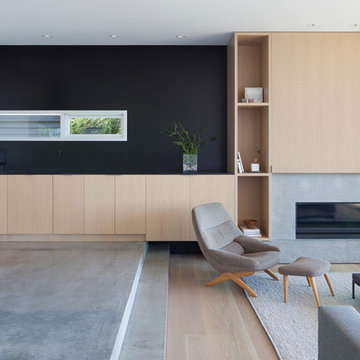
Diseño de salón para visitas abierto moderno con paredes negras, suelo de cemento, chimenea lineal y marco de chimenea de hormigón

A masterpiece of light and design, this gorgeous Beverly Hills contemporary is filled with incredible moments, offering the perfect balance of intimate corners and open spaces.
A large driveway with space for ten cars is complete with a contemporary fountain wall that beckons guests inside. An amazing pivot door opens to an airy foyer and light-filled corridor with sliding walls of glass and high ceilings enhancing the space and scale of every room. An elegant study features a tranquil outdoor garden and faces an open living area with fireplace. A formal dining room spills into the incredible gourmet Italian kitchen with butler’s pantry—complete with Miele appliances, eat-in island and Carrara marble countertops—and an additional open living area is roomy and bright. Two well-appointed powder rooms on either end of the main floor offer luxury and convenience.
Surrounded by large windows and skylights, the stairway to the second floor overlooks incredible views of the home and its natural surroundings. A gallery space awaits an owner’s art collection at the top of the landing and an elevator, accessible from every floor in the home, opens just outside the master suite. Three en-suite guest rooms are spacious and bright, all featuring walk-in closets, gorgeous bathrooms and balconies that open to exquisite canyon views. A striking master suite features a sitting area, fireplace, stunning walk-in closet with cedar wood shelving, and marble bathroom with stand-alone tub. A spacious balcony extends the entire length of the room and floor-to-ceiling windows create a feeling of openness and connection to nature.
A large grassy area accessible from the second level is ideal for relaxing and entertaining with family and friends, and features a fire pit with ample lounge seating and tall hedges for privacy and seclusion. Downstairs, an infinity pool with deck and canyon views feels like a natural extension of the home, seamlessly integrated with the indoor living areas through sliding pocket doors.
Amenities and features including a glassed-in wine room and tasting area, additional en-suite bedroom ideal for staff quarters, designer fixtures and appliances and ample parking complete this superb hillside retreat.
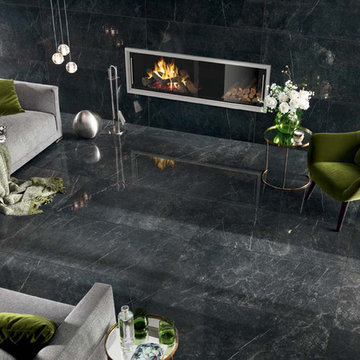
This modern living room has a black marble look porcelain tiles on the floors and walls. The color is called Nero Imperiale Lappato. There is a variety of colors and styles available.
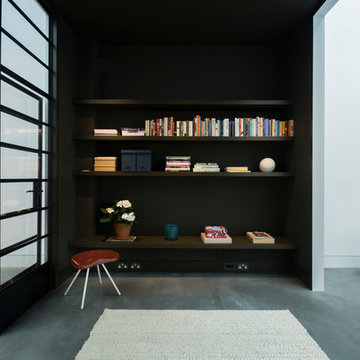
Minimalist at heart, the home has an overwhelming sense of energy. “With the recent renovation, we wanted to create living areas that were comfortable and beautiful but stayed true to the original
industrial aesthetic and the materials we had used in the first renovation,” says the owner.
http://www.domusnova.com/properties/buy/2056/2-bedroom-house-kensington-chelsea-north-kensington-hewer-street-w10-theo-otten-otten-architects-london-for-sale/
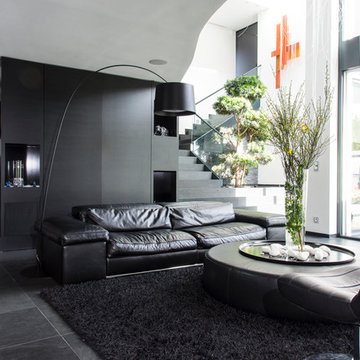
SMITH
Diseño de salón abierto contemporáneo grande sin chimenea con suelo de pizarra, televisor colgado en la pared y paredes negras
Diseño de salón abierto contemporáneo grande sin chimenea con suelo de pizarra, televisor colgado en la pared y paredes negras
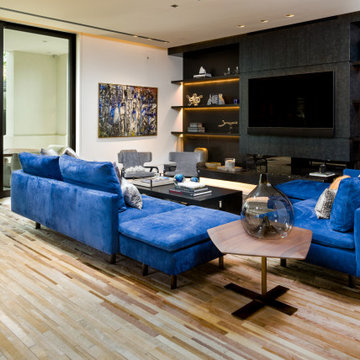
Living room
Modelo de salón abierto vintage grande con paredes negras, suelo de madera clara, chimenea lineal, marco de chimenea de piedra, televisor colgado en la pared y suelo marrón
Modelo de salón abierto vintage grande con paredes negras, suelo de madera clara, chimenea lineal, marco de chimenea de piedra, televisor colgado en la pared y suelo marrón
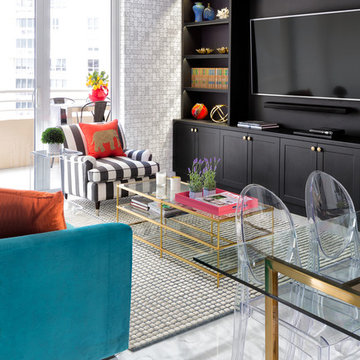
Feature in: Luxe Magazine Miami & South Florida Luxury Magazine
If visitors to Robyn and Allan Webb’s one-bedroom Miami apartment expect the typical all-white Miami aesthetic, they’ll be pleasantly surprised upon stepping inside. There, bold theatrical colors, like a black textured wallcovering and bright teal sofa, mix with funky patterns,
such as a black-and-white striped chair, to create a space that exudes charm. In fact, it’s the wife’s style that initially inspired the design for the home on the 20th floor of a Brickell Key high-rise. “As soon as I saw her with a green leather jacket draped across her shoulders, I knew we would be doing something chic that was nothing like the typical all- white modern Miami aesthetic,” says designer Maite Granda of Robyn’s ensemble the first time they met. The Webbs, who often vacation in Paris, also had a clear vision for their new Miami digs: They wanted it to exude their own modern interpretation of French decor.
“We wanted a home that was luxurious and beautiful,”
says Robyn, noting they were downsizing from a four-story residence in Alexandria, Virginia. “But it also had to be functional.”
To read more visit: https:
https://maitegranda.com/wp-content/uploads/2018/01/LX_MIA18_HOM_MaiteGranda_10.pdf
Rolando Diaz
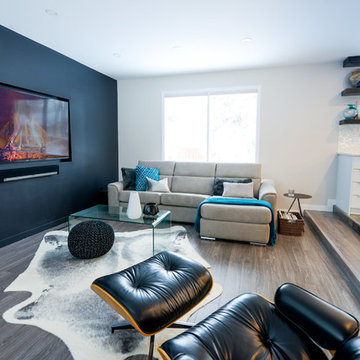
Diseño de salón para visitas abierto vintage pequeño sin chimenea con paredes negras, suelo de madera clara y televisor colgado en la pared

This project is a refurbishment of a listed building, and conversion from office use to boutique hotel.
A challenging scheme which requires careful consideration of an existing heritage asset while introducing a contemporary feel and aesthetic.
As a former council owned office building, Group D assisted the developer in their bid to acquire the building and the project is ongoing with the target of opening in late 2023.
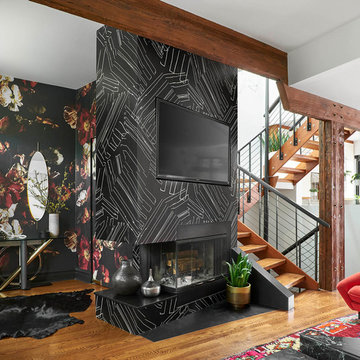
Foto de salón abierto bohemio de tamaño medio con paredes negras, suelo de madera en tonos medios, televisor colgado en la pared, todas las chimeneas y suelo marrón
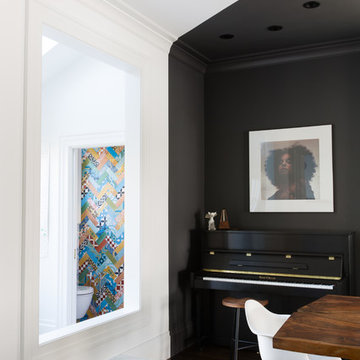
Modelo de salón con rincón musical abierto ecléctico grande sin chimenea y televisor con paredes negras y suelo negro
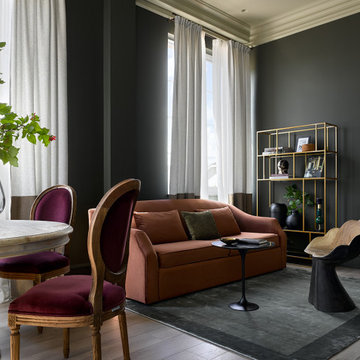
Modelo de salón abierto tradicional renovado con paredes negras, suelo de madera clara y suelo beige
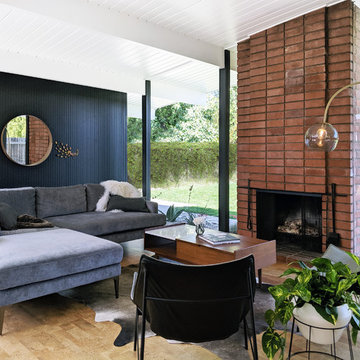
Ejemplo de salón abierto vintage con paredes negras, suelo de madera en tonos medios, todas las chimeneas, marco de chimenea de ladrillo y suelo marrón
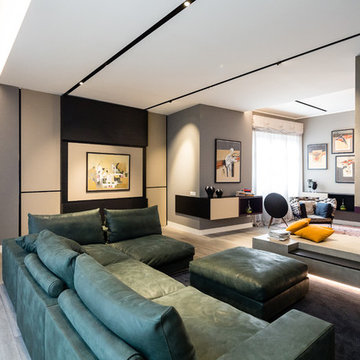
foto marco Curatolo
Diseño de salón abierto bohemio extra grande con paredes negras, suelo de madera oscura, chimenea de doble cara, marco de chimenea de hormigón, televisor colgado en la pared y suelo gris
Diseño de salón abierto bohemio extra grande con paredes negras, suelo de madera oscura, chimenea de doble cara, marco de chimenea de hormigón, televisor colgado en la pared y suelo gris

accent chair, accent table, acrylic, area rug, bench, counterstools, living room, lamp, light fixtures, pillows, sectional, mirror, stone tables, swivel chair, wood treads, TV, fireplace, luxury, accessories, black, red, blue,
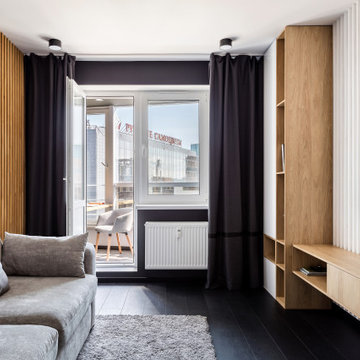
Diseño de salón abierto contemporáneo pequeño sin chimenea con paredes negras, suelo de madera oscura, televisor colgado en la pared y suelo negro
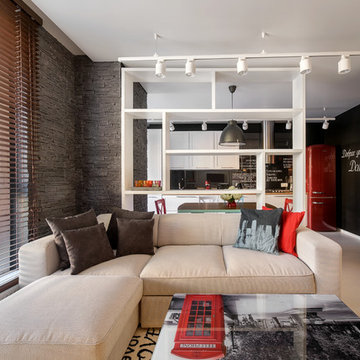
Денис Кичатов
Ejemplo de salón para visitas abierto actual con paredes negras y suelo beige
Ejemplo de salón para visitas abierto actual con paredes negras y suelo beige
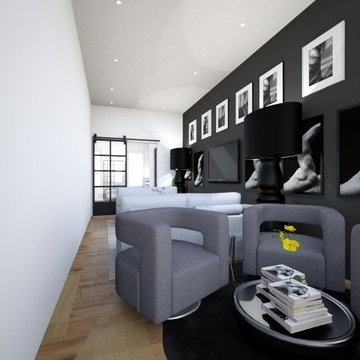
Ejemplo de salón abierto minimalista de tamaño medio con paredes negras, suelo de madera clara, televisor colgado en la pared y suelo beige
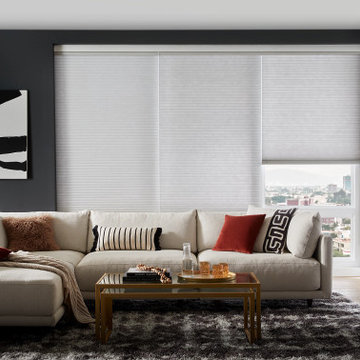
Tailored, energy efficient and infinitely customizable. That’s about as cool as it gets. Honeycomb Shades are the go-to for design pros because like any good support team, they work hard and give you all the credit.
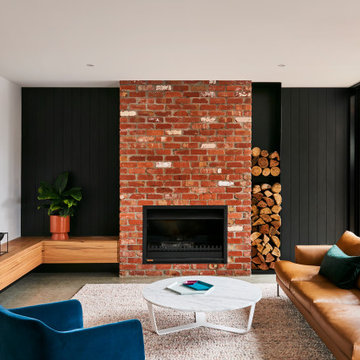
Foto de salón abierto actual de tamaño medio con suelo de cemento, todas las chimeneas, marco de chimenea de ladrillo, suelo gris, paredes negras y machihembrado
1.743 ideas para salones abiertos con paredes negras
2