10.903 ideas para salones abiertos con marco de chimenea de madera
Filtrar por
Presupuesto
Ordenar por:Popular hoy
21 - 40 de 10.903 fotos
Artículo 1 de 3
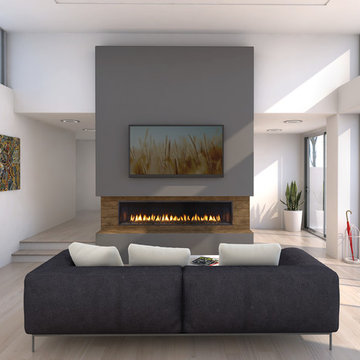
The Regency City Series New York View Linear gas fireplaces feature a seamless clear view of the fire with the ability to be integrated into any decor style.
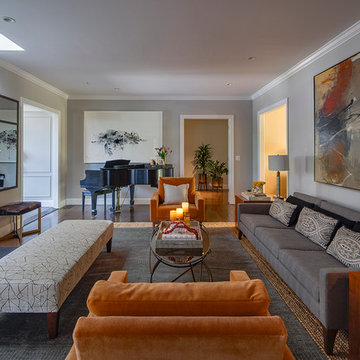
The centerpiece of the house, into which the new entry leads, and off of which all other entertaining rooms connect, is the Mad-Men-inspired living room, with hideaway bar closet, sassy pop-of-color chairs in sumptuous tangerine velvet, plenty of seating for guests, prominent displays of modern art, and a grand piano upon which to play music of course, as well as against which to lean fabulously, resting one’s elbow, with a drink in one’s other hand.
Photo by Eric Rorer
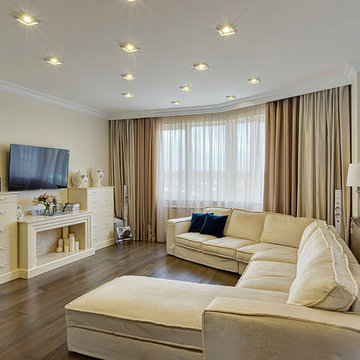
Foto de salón para visitas abierto clásico sin chimenea con paredes beige, suelo de madera oscura, televisor colgado en la pared y marco de chimenea de madera
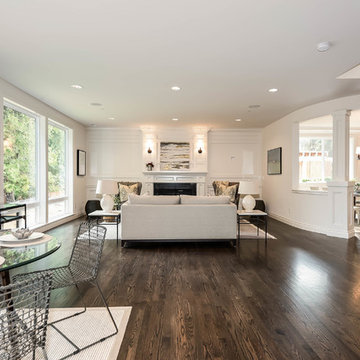
Chelsea Park Homesite 3
Modelo de salón para visitas abierto clásico renovado grande sin televisor con paredes blancas, suelo de madera oscura, todas las chimeneas y marco de chimenea de madera
Modelo de salón para visitas abierto clásico renovado grande sin televisor con paredes blancas, suelo de madera oscura, todas las chimeneas y marco de chimenea de madera
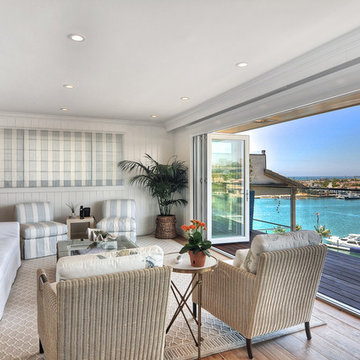
Foto de salón abierto costero de tamaño medio con paredes blancas, suelo de madera clara, todas las chimeneas, marco de chimenea de madera y suelo marrón
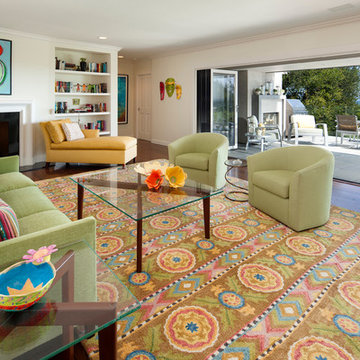
Jim Bartsch
Diseño de salón para visitas abierto tradicional de tamaño medio con paredes blancas, suelo de madera oscura, todas las chimeneas y marco de chimenea de madera
Diseño de salón para visitas abierto tradicional de tamaño medio con paredes blancas, suelo de madera oscura, todas las chimeneas y marco de chimenea de madera
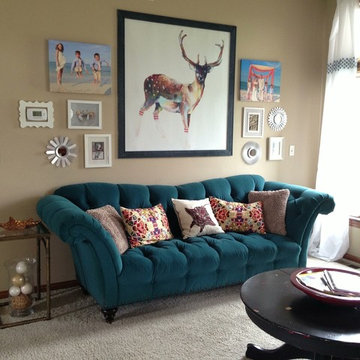
Ejemplo de salón abierto bohemio sin televisor con paredes beige, moqueta, todas las chimeneas y marco de chimenea de madera
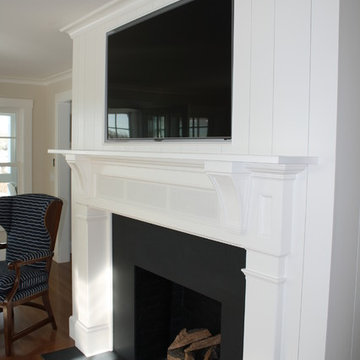
Shiplap boarding lends a nautical feel to this fireplace which incorporates speakers within the mantel.
Photo by Samantha Nicholson
Modelo de salón abierto clásico extra grande con paredes blancas, suelo de madera clara, todas las chimeneas, marco de chimenea de madera y televisor colgado en la pared
Modelo de salón abierto clásico extra grande con paredes blancas, suelo de madera clara, todas las chimeneas, marco de chimenea de madera y televisor colgado en la pared

Benny Chan
Diseño de salón abierto contemporáneo de tamaño medio con suelo de cemento, paredes blancas, marco de chimenea de madera, televisor retractable y alfombra
Diseño de salón abierto contemporáneo de tamaño medio con suelo de cemento, paredes blancas, marco de chimenea de madera, televisor retractable y alfombra
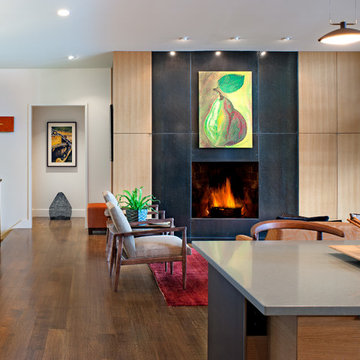
Photo by David Dietrich.
Carolina Home & Garden Magazine, Summer 2017
Ejemplo de salón abierto actual grande con todas las chimeneas, suelo de madera oscura, marco de chimenea de madera, paredes beige y suelo marrón
Ejemplo de salón abierto actual grande con todas las chimeneas, suelo de madera oscura, marco de chimenea de madera, paredes beige y suelo marrón
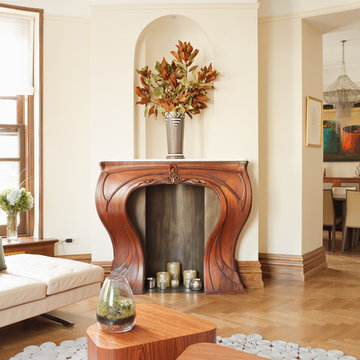
Matthew Arnold Photography
Ejemplo de salón para visitas abierto clásico renovado de tamaño medio sin televisor con paredes beige, suelo de madera en tonos medios, todas las chimeneas y marco de chimenea de madera
Ejemplo de salón para visitas abierto clásico renovado de tamaño medio sin televisor con paredes beige, suelo de madera en tonos medios, todas las chimeneas y marco de chimenea de madera

Imagen de salón abierto clásico renovado grande con paredes beige, suelo de madera clara, todas las chimeneas, marco de chimenea de madera, suelo marrón y papel pintado

Open plan dining, kitchen and family room. Marvin French Doors and Transoms. Photography by Pete Weigley
Modelo de salón abierto clásico con paredes grises, suelo de madera en tonos medios, chimenea de esquina, marco de chimenea de madera, pared multimedia y alfombra
Modelo de salón abierto clásico con paredes grises, suelo de madera en tonos medios, chimenea de esquina, marco de chimenea de madera, pared multimedia y alfombra
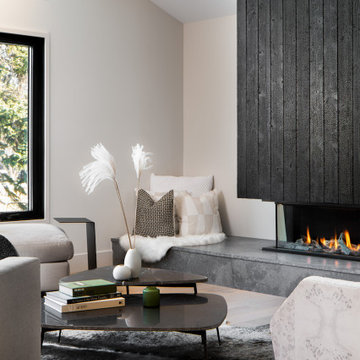
Diseño de salón abierto y abovedado moderno grande sin televisor con suelo de madera clara, chimenea lineal, marco de chimenea de madera y paredes beige
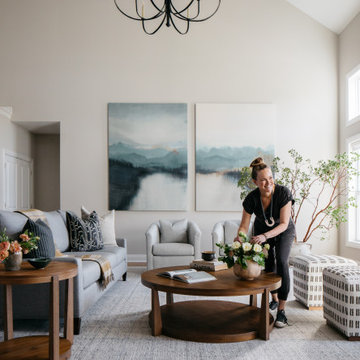
Download our free ebook, Creating the Ideal Kitchen. DOWNLOAD NOW
Alice and Dave are on their 2nd home with TKS Design Group, having completed the remodel of a kitchen, primary bath and laundry/mudroom in their previous home. This new home is a bit different in that it is new construction. The house has beautiful space and light but they needed help making it feel like a home.
In the living room, Alice and Dave plan to host family at their home often and wanted a space that had plenty of comfy seating for conversation, but also an area to play games. So, our vision started with a search for luxurious but durable fabric along with multiple types of seating to bring the entire space together. Our light-filled living room is now warm and inviting to accommodate Alice and Dave’s weekend visitors.
The multiple types of seating chosen include a large sofa, two chairs, along with two occasional ottomans in both solids and patterns and all in easy to care for performance fabrics. Underneath, we layered a soft wool rug with cool tones that complimented both the warm tones of the wood floor and the cool tones of the fabric seating. A beautiful occasional table and a large cocktail table round out the space.
We took advantage of this room’s height by placing oversized artwork on the largest wall to create a place for your eyes to rest and to take advantage of the room’s scale. The TV was relocated to its current location over the fireplace, and a new light fixture scaled appropriately to the room’s ceiling height gives the space a more comfortable, approachable feel. Lastly, carefully chosen accessories including books, plants, and bowls complete this family’s new living space.
Photography by @MargaretRajic
Do you have a new home that has great bones but just doesn’t feel comfortable and you can’t quite figure out why? Contact us here to see how we can help!

Pièce principale de ce chalet de plus de 200 m2 situé à Megève. La pièce se compose de trois parties : un coin salon avec canapé en cuir et télévision, un espace salle à manger avec une table en pierre naturelle et une cuisine ouverte noire.

Imagen de salón para visitas abierto tradicional renovado sin televisor con paredes blancas, suelo de madera en tonos medios, todas las chimeneas, marco de chimenea de madera, suelo marrón, vigas vistas, machihembrado y panelado
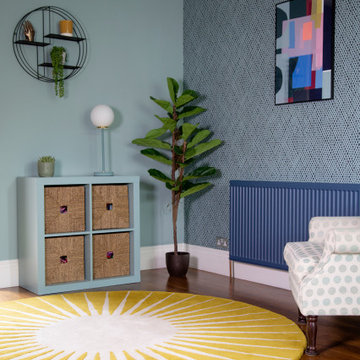
Redesign of a large family Living Room and Master Bedroom in Wandsworth. With a love of blue, the Living Room was painted in two-tone using Dix Blue and Stiffkey Blue along with Farrow and Ball's Anime Wallpaper. This helped break up the very large reception rooms and zoning the areas within it. A calmer, more neutral but still current scheme was created for the Master Bedroom using soft pinks and purples contrasted with dark greys and hints of black

Foto de salón para visitas abierto actual de tamaño medio con chimenea lineal, marco de chimenea de madera, paredes beige, suelo de cemento, pared multimedia y suelo marrón

This luxurious interior tells a story of more than a modern condo building in the heart of Philadelphia. It unfolds to reveal layers of history through Persian rugs, a mix of furniture styles, and has unified it all with an unexpected color story.
The palette for this riverfront condo is grounded in natural wood textures and green plants that allow for a playful tension that feels both fresh and eclectic in a metropolitan setting.
The high-rise unit boasts a long terrace with a western exposure that we outfitted with custom Lexington outdoor furniture distinct in its finishes and balance between fun and sophistication.
10.903 ideas para salones abiertos con marco de chimenea de madera
2