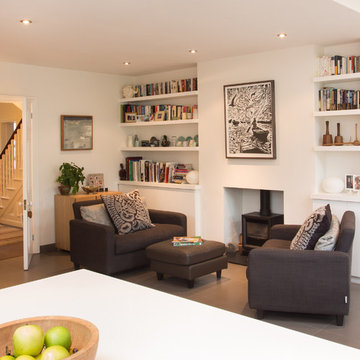7.936 ideas para salones abiertos con estufa de leña
Filtrar por
Presupuesto
Ordenar por:Popular hoy
161 - 180 de 7936 fotos
Artículo 1 de 3
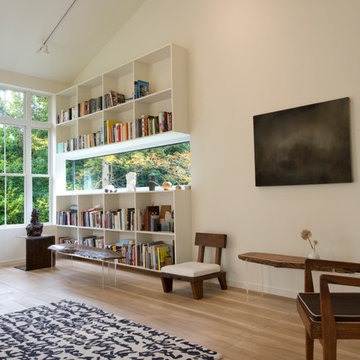
Imagen de salón abierto campestre de tamaño medio con paredes blancas, suelo de madera clara, estufa de leña, marco de chimenea de yeso, pared multimedia y suelo marrón
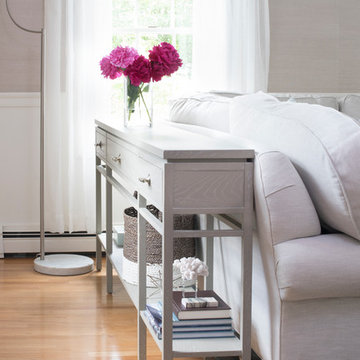
Kim Case Photography
Imagen de salón para visitas abierto marinero grande con paredes grises, suelo de madera en tonos medios, estufa de leña, marco de chimenea de madera, pared multimedia y suelo marrón
Imagen de salón para visitas abierto marinero grande con paredes grises, suelo de madera en tonos medios, estufa de leña, marco de chimenea de madera, pared multimedia y suelo marrón
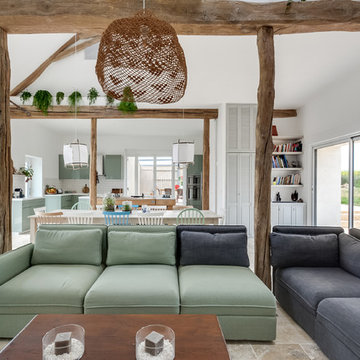
Meero
Diseño de salón para visitas abierto escandinavo grande con paredes blancas, suelo de mármol, estufa de leña, televisor independiente y suelo beige
Diseño de salón para visitas abierto escandinavo grande con paredes blancas, suelo de mármol, estufa de leña, televisor independiente y suelo beige
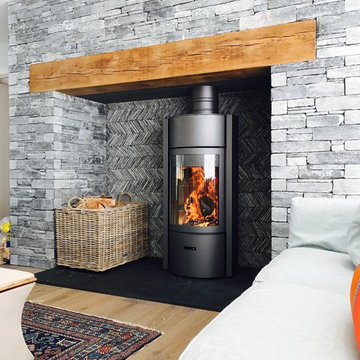
Diseño de salón abierto marinero grande con paredes blancas, suelo de madera clara, estufa de leña y marco de chimenea de piedra
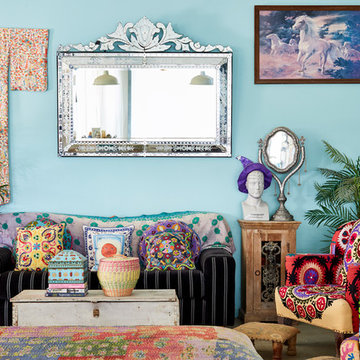
Jessie Prince Photography
Ejemplo de salón abierto bohemio con paredes azules, suelo de cemento, estufa de leña y televisor independiente
Ejemplo de salón abierto bohemio con paredes azules, suelo de cemento, estufa de leña y televisor independiente
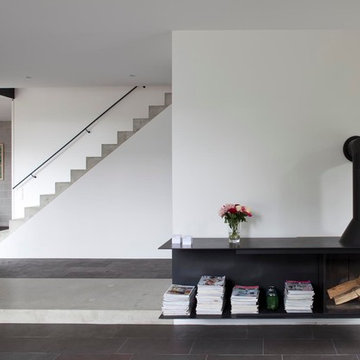
Architekten: Reich-Seiler Architekten Karlsruhe
Diseño de salón abierto contemporáneo con paredes grises, estufa de leña y marco de chimenea de metal
Diseño de salón abierto contemporáneo con paredes grises, estufa de leña y marco de chimenea de metal
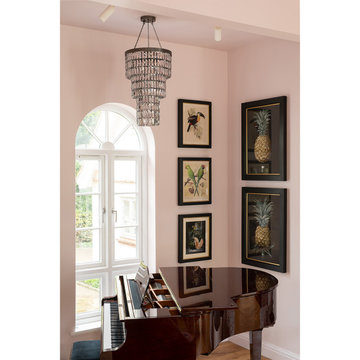
Diseño de salón con rincón musical abierto y abovedado tradicional grande con paredes rosas, suelo de madera clara, estufa de leña, marco de chimenea de piedra y suelo beige

We took an ordinary living room and transformed it into an oasis! We added a round, adobe-style fireplace, beams to the vaulted ceiling, stucco on the walls, and a beautiful chandelier to create this cozy and stylish living room.
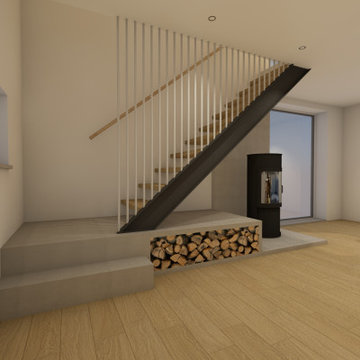
Imagen de salón para visitas abierto escandinavo de tamaño medio sin televisor con paredes blancas, suelo de madera en tonos medios, estufa de leña, marco de chimenea de piedra y suelo beige
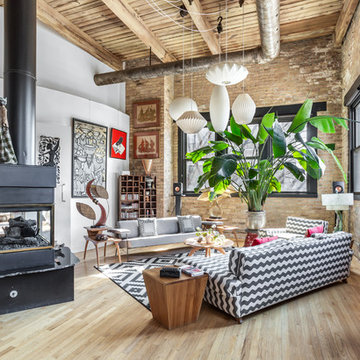
To create a global infusion-style, in this Chicago loft we utilized colorful textiles, richly colored furniture, and modern furniture, patterns, and colors.
Project designed by Skokie renovation firm, Chi Renovation & Design - general contractors, kitchen and bath remodelers, and design & build company. They serve the Chicago area and its surrounding suburbs, with an emphasis on the North Side and North Shore. You'll find their work from the Loop through Lincoln Park, Skokie, Evanston, Wilmette, and all the way up to Lake Forest.
For more about Chi Renovation & Design, click here: https://www.chirenovation.com/
To learn more about this project, click here:
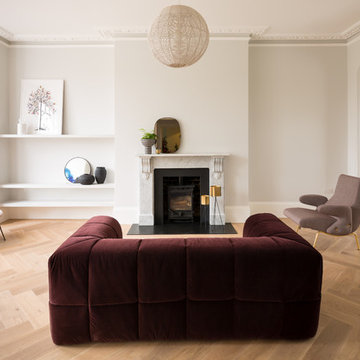
Adam Scott
Modelo de salón para visitas abierto actual con paredes beige, suelo de madera clara, estufa de leña, marco de chimenea de metal y suelo beige
Modelo de salón para visitas abierto actual con paredes beige, suelo de madera clara, estufa de leña, marco de chimenea de metal y suelo beige
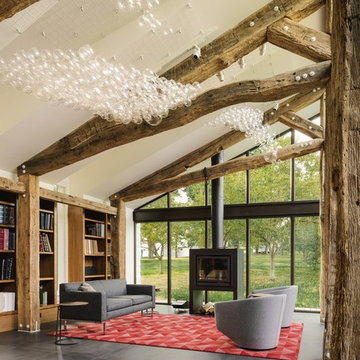
PC: Joe Fletcher for Dwell
Foto de salón abierto actual con paredes beige, estufa de leña y suelo gris
Foto de salón abierto actual con paredes beige, estufa de leña y suelo gris
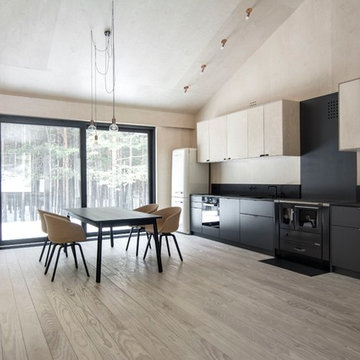
INT2 architecture
Diseño de salón abierto de tamaño medio con paredes beige, suelo de madera pintada, estufa de leña, marco de chimenea de metal, televisor independiente y suelo beige
Diseño de salón abierto de tamaño medio con paredes beige, suelo de madera pintada, estufa de leña, marco de chimenea de metal, televisor independiente y suelo beige
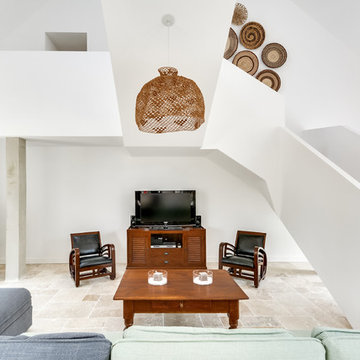
Meero
Modelo de salón para visitas abierto bohemio grande con paredes blancas, suelo de mármol, estufa de leña, televisor independiente y suelo beige
Modelo de salón para visitas abierto bohemio grande con paredes blancas, suelo de mármol, estufa de leña, televisor independiente y suelo beige
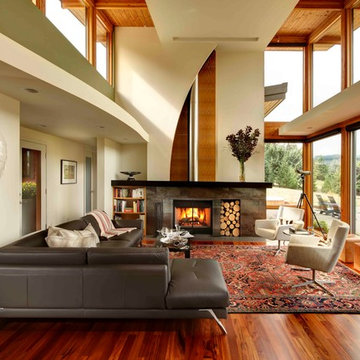
Built from the ground up on 80 acres outside Dallas, Oregon, this new modern ranch house is a balanced blend of natural and industrial elements. The custom home beautifully combines various materials, unique lines and angles, and attractive finishes throughout. The property owners wanted to create a living space with a strong indoor-outdoor connection. We integrated built-in sky lights, floor-to-ceiling windows and vaulted ceilings to attract ample, natural lighting. The master bathroom is spacious and features an open shower room with soaking tub and natural pebble tiling. There is custom-built cabinetry throughout the home, including extensive closet space, library shelving, and floating side tables in the master bedroom. The home flows easily from one room to the next and features a covered walkway between the garage and house. One of our favorite features in the home is the two-sided fireplace – one side facing the living room and the other facing the outdoor space. In addition to the fireplace, the homeowners can enjoy an outdoor living space including a seating area, in-ground fire pit and soaking tub.

Inspired by fantastic views, there was a strong emphasis on natural materials and lots of textures to create a hygge space.
Making full use of that awkward space under the stairs creating a bespoke made cabinet that could double as a home bar/drinks area
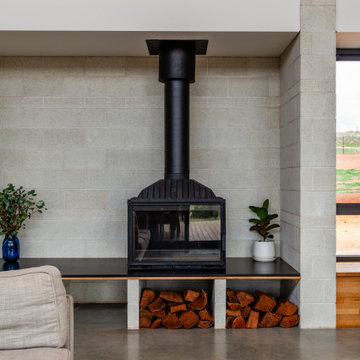
Ejemplo de salón abierto y abovedado contemporáneo de tamaño medio con suelo de cemento, estufa de leña, televisor colgado en la pared y suelo gris
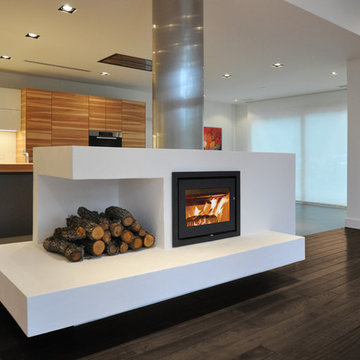
Ejemplo de salón abierto minimalista grande con estufa de leña, marco de chimenea de yeso, paredes blancas y suelo de madera oscura
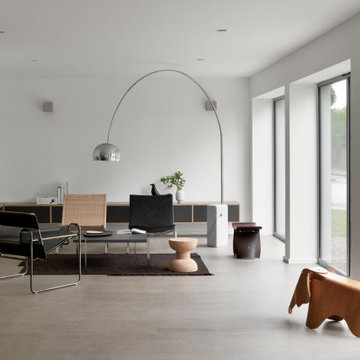
Imagen de salón abierto minimalista grande sin televisor con paredes blancas, estufa de leña y suelo marrón
7.936 ideas para salones abiertos con estufa de leña
9
