7.936 ideas para salones abiertos con estufa de leña
Filtrar por
Presupuesto
Ordenar por:Popular hoy
41 - 60 de 7936 fotos
Artículo 1 de 3

Foto de salón abierto rústico grande sin televisor con suelo de madera en tonos medios y estufa de leña
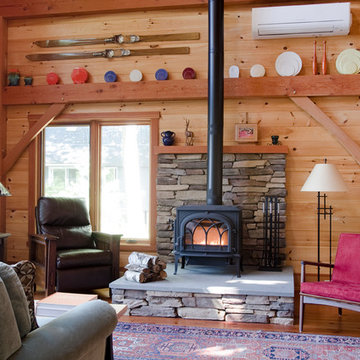
Jamie Salomon, Stylist Susan Salomon
Diseño de salón para visitas abierto rústico sin televisor con paredes marrones, suelo de madera en tonos medios y estufa de leña
Diseño de salón para visitas abierto rústico sin televisor con paredes marrones, suelo de madera en tonos medios y estufa de leña

Built from the ground up on 80 acres outside Dallas, Oregon, this new modern ranch house is a balanced blend of natural and industrial elements. The custom home beautifully combines various materials, unique lines and angles, and attractive finishes throughout. The property owners wanted to create a living space with a strong indoor-outdoor connection. We integrated built-in sky lights, floor-to-ceiling windows and vaulted ceilings to attract ample, natural lighting. The master bathroom is spacious and features an open shower room with soaking tub and natural pebble tiling. There is custom-built cabinetry throughout the home, including extensive closet space, library shelving, and floating side tables in the master bedroom. The home flows easily from one room to the next and features a covered walkway between the garage and house. One of our favorite features in the home is the two-sided fireplace – one side facing the living room and the other facing the outdoor space. In addition to the fireplace, the homeowners can enjoy an outdoor living space including a seating area, in-ground fire pit and soaking tub.

CAST architecture
Imagen de salón abierto actual pequeño sin televisor con paredes negras, suelo de cemento y estufa de leña
Imagen de salón abierto actual pequeño sin televisor con paredes negras, suelo de cemento y estufa de leña
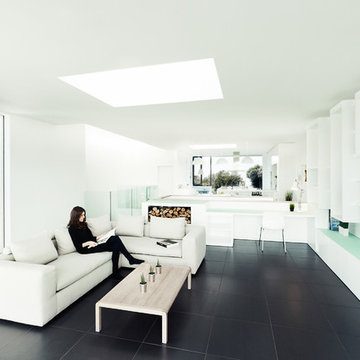
Photo: Martin Gardner
Architect: OB Architecture
Stylist: Emma Hooton
A contemporary, airy beautiful space set close to the sea in the New Forest
Ejemplo de salón abierto contemporáneo con paredes blancas, estufa de leña y suelo negro
Ejemplo de salón abierto contemporáneo con paredes blancas, estufa de leña y suelo negro

photo by jim westphalen
Modelo de salón abierto minimalista de tamaño medio con paredes verdes, suelo de cemento, estufa de leña y televisor colgado en la pared
Modelo de salón abierto minimalista de tamaño medio con paredes verdes, suelo de cemento, estufa de leña y televisor colgado en la pared

Open Living Room with Fireplace Storage, Wood Burning Stove and Book Shelf.
Imagen de salón para visitas machihembrado, abierto y abovedado actual pequeño con paredes blancas, suelo de madera clara, estufa de leña y televisor colgado en la pared
Imagen de salón para visitas machihembrado, abierto y abovedado actual pequeño con paredes blancas, suelo de madera clara, estufa de leña y televisor colgado en la pared

The open plan Living/Dining room is flooded with light from the rear patio. Rug bought in Marrakech is a classic Beni Ourain black and white Berber wool. The Malm orange fireplace dates from the 1960's and was sourced from the Rose Bowl. All furniture is vintage and reupholstered: Harvey Probber Cubo sectional in Perennials narrow stripe, Pair of French slipper chairs from the Marche aux Puces in Paris, redone in two fabrics by Kathryn M Ireland, Pair of Florence Knoll white Formica round coffee tables, and Spanish Colonial tile end tables, hold a pair of tall Italian gilt lamps (Borghese style) with custom shades in avocado. Pillows and throws from Morocco, and Kanthas from India.
Photo by Bret Gum for Flea Market Decor Magazine

Diseño de salón para visitas abierto tradicional renovado grande sin televisor con paredes blancas, suelo de madera en tonos medios, estufa de leña, suelo marrón y madera
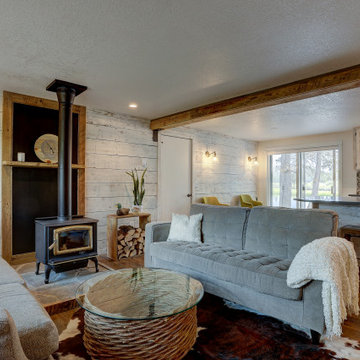
Beautiful Living Room with white washed ship lap barn wood walls. The wood stove fireplace has a stone hearth and painted black steel fire place surround, picture framed in rustic barn wood. A custom fire wood box stands beside. A custom made box beam is made to visually separate the living room and entry way spaces from the kitchen and dining room area. The box beam has large black painted, steel L-brackets holding it up. Pergo Laminate Floors decorated with a cowhide rug

Proyecto realizado por The Room Studio
Fotografías: Mauricio Fuertes
Foto de salón abierto mediterráneo grande con paredes grises, suelo de cemento, estufa de leña, marco de chimenea de ladrillo y suelo gris
Foto de salón abierto mediterráneo grande con paredes grises, suelo de cemento, estufa de leña, marco de chimenea de ladrillo y suelo gris

Lillie Thompson
Imagen de salón abierto contemporáneo grande con paredes blancas, suelo de cemento, estufa de leña, suelo gris y alfombra
Imagen de salón abierto contemporáneo grande con paredes blancas, suelo de cemento, estufa de leña, suelo gris y alfombra
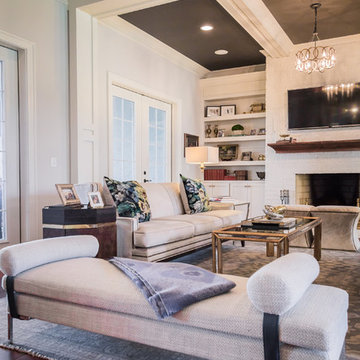
Diseño de salón abierto tradicional con paredes blancas, suelo de madera oscura, estufa de leña, marco de chimenea de ladrillo y televisor colgado en la pared
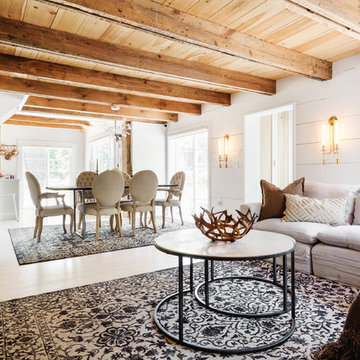
Nick Glimenakis
Imagen de salón abierto de estilo de casa de campo de tamaño medio con paredes blancas, suelo de madera clara, estufa de leña, marco de chimenea de hormigón, televisor colgado en la pared y suelo blanco
Imagen de salón abierto de estilo de casa de campo de tamaño medio con paredes blancas, suelo de madera clara, estufa de leña, marco de chimenea de hormigón, televisor colgado en la pared y suelo blanco

Philip Lauterbach
Foto de salón abierto nórdico pequeño sin televisor con paredes blancas, suelo de madera clara, estufa de leña, marco de chimenea de yeso y suelo marrón
Foto de salón abierto nórdico pequeño sin televisor con paredes blancas, suelo de madera clara, estufa de leña, marco de chimenea de yeso y suelo marrón
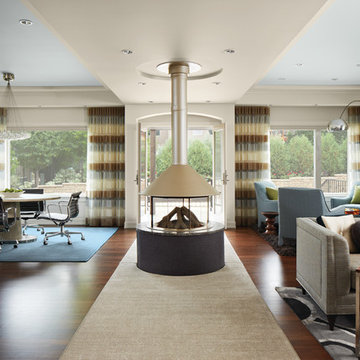
Architecture & Interior Design: David Heide Design Studio – Photos: Susan Gilmore
Imagen de salón para visitas abierto contemporáneo de tamaño medio con paredes beige, suelo de madera en tonos medios, estufa de leña y suelo marrón
Imagen de salón para visitas abierto contemporáneo de tamaño medio con paredes beige, suelo de madera en tonos medios, estufa de leña y suelo marrón
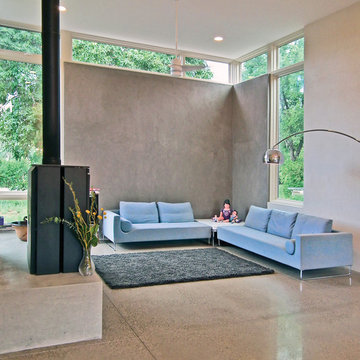
Inspired by modern Mexican architect Barragan, this home's composed rectilinear volumes are accented with bright pops of red, green, and orange, bringing whimsy to order. Built of the innovative environmentally friendly thick-wall material Autoclaved Aerated Concrete, the passively solar sited home is well insulated, acoustically sound, and fire resistant.
Photos: Maggie Flickinger

The goal of this project was to build a house that would be energy efficient using materials that were both economical and environmentally conscious. Due to the extremely cold winter weather conditions in the Catskills, insulating the house was a primary concern. The main structure of the house is a timber frame from an nineteenth century barn that has been restored and raised on this new site. The entirety of this frame has then been wrapped in SIPs (structural insulated panels), both walls and the roof. The house is slab on grade, insulated from below. The concrete slab was poured with a radiant heating system inside and the top of the slab was polished and left exposed as the flooring surface. Fiberglass windows with an extremely high R-value were chosen for their green properties. Care was also taken during construction to make all of the joints between the SIPs panels and around window and door openings as airtight as possible. The fact that the house is so airtight along with the high overall insulatory value achieved from the insulated slab, SIPs panels, and windows make the house very energy efficient. The house utilizes an air exchanger, a device that brings fresh air in from outside without loosing heat and circulates the air within the house to move warmer air down from the second floor. Other green materials in the home include reclaimed barn wood used for the floor and ceiling of the second floor, reclaimed wood stairs and bathroom vanity, and an on-demand hot water/boiler system. The exterior of the house is clad in black corrugated aluminum with an aluminum standing seam roof. Because of the extremely cold winter temperatures windows are used discerningly, the three largest windows are on the first floor providing the main living areas with a majestic view of the Catskill mountains.

Cast-stone fireplace surround and chimney with built in wood and tv center.
Diseño de salón abierto y abovedado grande con paredes blancas, suelo de madera en tonos medios, estufa de leña, marco de chimenea de piedra, pared multimedia y suelo marrón
Diseño de salón abierto y abovedado grande con paredes blancas, suelo de madera en tonos medios, estufa de leña, marco de chimenea de piedra, pared multimedia y suelo marrón

A coastal Scandinavian renovation project, combining a Victorian seaside cottage with Scandi design. We wanted to create a modern, open-plan living space but at the same time, preserve the traditional elements of the house that gave it it's character.
7.936 ideas para salones abiertos con estufa de leña
3