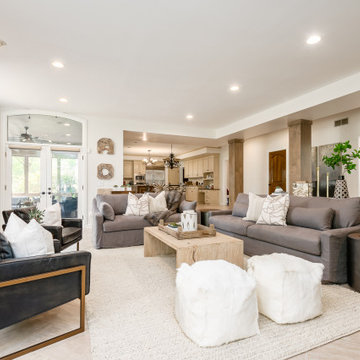51.232 ideas para salones abiertos clásicos renovados
Filtrar por
Presupuesto
Ordenar por:Popular hoy
41 - 60 de 51.232 fotos
Artículo 1 de 3
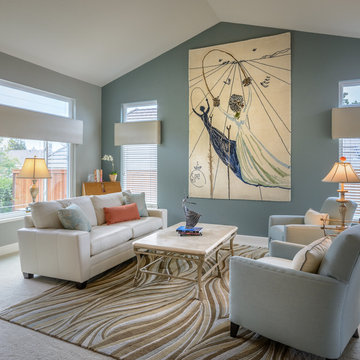
Blue Gator Photography
Ejemplo de salón abierto clásico renovado grande con paredes azules, moqueta y alfombra
Ejemplo de salón abierto clásico renovado grande con paredes azules, moqueta y alfombra

Carpet One Floor & Home
Ejemplo de salón para visitas abierto tradicional renovado de tamaño medio con paredes beige, suelo de madera clara, todas las chimeneas, marco de chimenea de baldosas y/o azulejos, televisor colgado en la pared y suelo gris
Ejemplo de salón para visitas abierto tradicional renovado de tamaño medio con paredes beige, suelo de madera clara, todas las chimeneas, marco de chimenea de baldosas y/o azulejos, televisor colgado en la pared y suelo gris

Custom furniture, paintings and iron screens elevate the room when combined with the visual interest of
geometric patterned light fixtures and horizontal striped curtains in a variation of colors. Beautiful espresso walnut hardwood flooring was installed, and we finished with a coffee table complete with spoke detailing. For the full tour, visit us at Robeson Design

This great room is stunning!
Tall wood windows and doors, exposed trusses and the private view make the room a perfect blank canvas.
The room was lacking contrast, lighting, window treatments and functional furniture to make the space usable by the entire family.
By creating custom furniture we maximized seating while keeping the furniture scale within proportion for the room.
New carpet, beautiful herringbone fabric wallpaper and a very long console to house the children's toys rounds out this spectacular room.
Photo Credit: Holland Photography - Cory Holland - hollandphotography.biz

Sunroom in East Cobb Modern Home.
Interior design credit: Design & Curations
Photo by Elizabeth Lauren Granger Photography
Modelo de salón abierto clásico renovado de tamaño medio con paredes blancas, suelo de madera en tonos medios, todas las chimeneas, marco de chimenea de ladrillo, suelo beige y vigas vistas
Modelo de salón abierto clásico renovado de tamaño medio con paredes blancas, suelo de madera en tonos medios, todas las chimeneas, marco de chimenea de ladrillo, suelo beige y vigas vistas
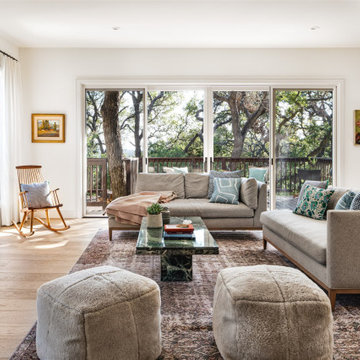
Open-concept living area.
Ejemplo de salón para visitas abierto tradicional renovado con paredes blancas, suelo de madera clara, todas las chimeneas, televisor colgado en la pared y suelo beige
Ejemplo de salón para visitas abierto tradicional renovado con paredes blancas, suelo de madera clara, todas las chimeneas, televisor colgado en la pared y suelo beige

Imagen de salón abierto y abovedado clásico renovado con paredes grises, suelo de madera en tonos medios, todas las chimeneas y suelo marrón
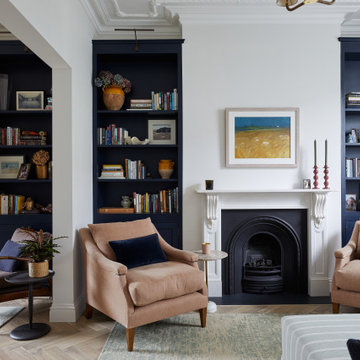
The sitting room of our Fulham Family Home project is painted in Little Greene Slaked Lime which feels light and elegant, and the contrasting dark built-in bespoke alcove joinery painted in Little Greene Basalt is perfect for displaying books & ceramics. The pink George Smith linen armchairs create symmetry either side of the marble fire surround, and the vintage style rugs add interest to the oak herringbone parquet floor.

Imagen de salón abierto y abovedado tradicional renovado de tamaño medio con paredes beige, suelo de baldosas de porcelana, todas las chimeneas, marco de chimenea de piedra, televisor colgado en la pared y suelo beige
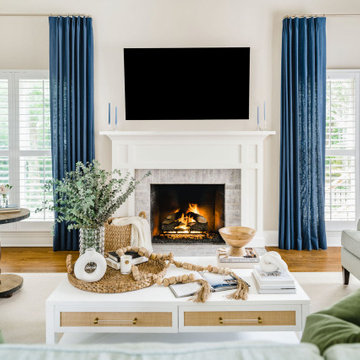
Photography: Tiffany Ringwald
Inspiration for an open concept living room with green and blue accents, white and brick fireplace with mounted TV, medium hardwood floors and white coffee table

This modern living room features bright pops of blue in the area rug and hanging fireplace. White sofas are contrasted with the red and white patterned accent chair and patterned accent pillows. Metal accents are found on the coffee table and side table.

Martha O'Hara Interiors, Interior Design & Photo Styling | Ron McHam Homes, Builder | Jason Jones, Photography
Please Note: All “related,” “similar,” and “sponsored” products tagged or listed by Houzz are not actual products pictured. They have not been approved by Martha O’Hara Interiors nor any of the professionals credited. For information about our work, please contact design@oharainteriors.com.
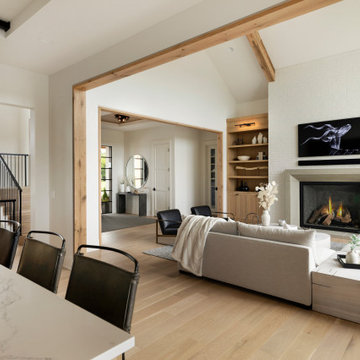
Vaulted ceilings allow for a two-story great room with floor-to-ceiling windows that offer plenty of natural light and a 50-inch fireplace keeps the space cozy.

Foto de salón para visitas abierto clásico renovado grande con paredes beige, suelo de madera en tonos medios, todas las chimeneas, marco de chimenea de piedra y suelo marrón
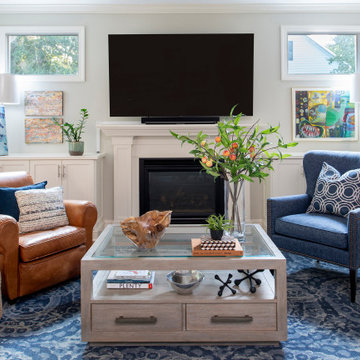
Imagen de salón abierto tradicional renovado de tamaño medio con paredes grises, suelo de madera en tonos medios, todas las chimeneas, marco de chimenea de madera, televisor colgado en la pared y suelo marrón

Modelo de salón abierto tradicional renovado grande con paredes grises, suelo de madera clara, suelo marrón, todas las chimeneas, marco de chimenea de madera, televisor colgado en la pared y vigas vistas

California Ranch Farmhouse Style Design 2020
Diseño de salón abierto y abovedado tradicional renovado grande con paredes grises, suelo de madera clara, chimenea lineal, marco de chimenea de piedra, televisor colgado en la pared, suelo gris y machihembrado
Diseño de salón abierto y abovedado tradicional renovado grande con paredes grises, suelo de madera clara, chimenea lineal, marco de chimenea de piedra, televisor colgado en la pared, suelo gris y machihembrado

Modern Farmhouse with elegant and luxury touches.
Modelo de salón para visitas abierto tradicional renovado grande sin chimenea con paredes negras, pared multimedia, suelo de madera clara y suelo beige
Modelo de salón para visitas abierto tradicional renovado grande sin chimenea con paredes negras, pared multimedia, suelo de madera clara y suelo beige

Our Indianapolis design studio designed a gut renovation of this home which opened up the floorplan and radically changed the functioning of the footprint. It features an array of patterned wallpaper, tiles, and floors complemented with a fresh palette, and statement lights.
Photographer - Sarah Shields
---
Project completed by Wendy Langston's Everything Home interior design firm, which serves Carmel, Zionsville, Fishers, Westfield, Noblesville, and Indianapolis.
For more about Everything Home, click here: https://everythinghomedesigns.com/
To learn more about this project, click here:
https://everythinghomedesigns.com/portfolio/country-estate-transformation/
51.232 ideas para salones abiertos clásicos renovados
3
