51.274 ideas para salones abiertos clásicos renovados
Filtrar por
Presupuesto
Ordenar por:Popular hoy
141 - 160 de 51.274 fotos
Artículo 1 de 3
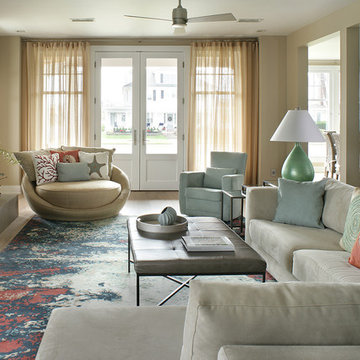
Ejemplo de salón abierto tradicional renovado grande con paredes beige, todas las chimeneas y televisor colgado en la pared
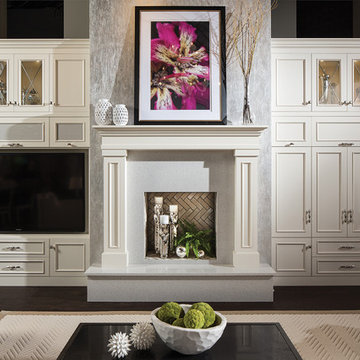
This entertainment center has it all! The built-in entertainment center cabinetry by Dura Supreme fills the back wall and surrounds the coordinating fireplace mantle. The entertainment center includes speaker door inserts to conceal and safely store the sound system speakers and other media equipment. It also houses a large, flat-screen TV. Not to mention, wall to wall storage and decorative glass cabinetry to showcase your best decor pieces.
Built-in Media Centers: They have become a fashionable feature in new homes and a popular remodeling project for existing homes. With open floor plans, the media room is often designed adjacent to the kitchen, and it makes good sense to visually tie these rooms together with coordinating cabinetry styling and finishes.
Dura Supreme’s entertainment cabinetry is designed to fit the conventional sizing requirements for media components. With our entertainment accessories, your sound system, speakers, gaming systems, and movie library can be kept organized and accessible.
Designed by Mingle Team - Plymouth, MN
Request a FREE Dura Supreme Brochure Packet:
http://www.durasupreme.com/request-brochure
Find a Dura Supreme Showroom near you today:
http://www.durasupreme.com/dealer-locator

Imagen de salón para visitas abierto clásico renovado grande sin televisor con paredes blancas, todas las chimeneas, suelo de madera clara, marco de chimenea de piedra y suelo marrón
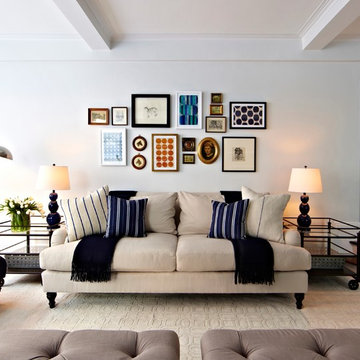
Living room outfitted with large cream silk rug, English rolled arm seating, linen & down pillows, and a collage of modern and vintage artwork, custom built-ins with blue backs. On the far left wall, two African petrified animal heads hang to add interest to this corner of the room. Tufted ottomans with modern silver trays are used as coffee tables.
Photography by Jacob Snavely · See more at http://changoandco.com/portfolio/55-central-park-west/

URRUTIA DESIGN
Photography by Matt Sartain
Modelo de salón abierto tradicional renovado con paredes blancas, todas las chimeneas, televisor colgado en la pared, suelo de madera clara y alfombra
Modelo de salón abierto tradicional renovado con paredes blancas, todas las chimeneas, televisor colgado en la pared, suelo de madera clara y alfombra
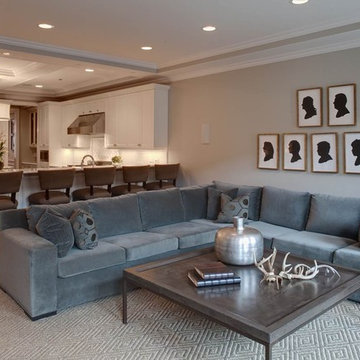
A trendy yet sophisticated lounging area. Large enough for social gatherings, overlooked by kitchen bar stools. Grey/blue couch stands out against brown barstools and coffee table. Statement pieces strategically placed on table, beautiful decoration and conversation pieces.

Conceived as a remodel and addition, the final design iteration for this home is uniquely multifaceted. Structural considerations required a more extensive tear down, however the clients wanted the entire remodel design kept intact, essentially recreating much of the existing home. The overall floor plan design centers on maximizing the views, while extensive glazing is carefully placed to frame and enhance them. The residence opens up to the outdoor living and views from multiple spaces and visually connects interior spaces in the inner court. The client, who also specializes in residential interiors, had a vision of ‘transitional’ style for the home, marrying clean and contemporary elements with touches of antique charm. Energy efficient materials along with reclaimed architectural wood details were seamlessly integrated, adding sustainable design elements to this transitional design. The architect and client collaboration strived to achieve modern, clean spaces playfully interjecting rustic elements throughout the home.
Greenbelt Homes
Glynis Wood Interiors
Photography by Bryant Hill
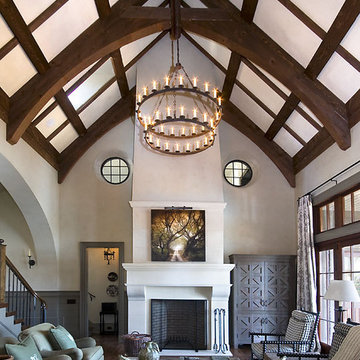
This refined Lake Keowee home, featured in the April 2012 issue of Atlanta Homes & Lifestyles Magazine, is a beautiful fusion of French Country and English Arts and Crafts inspired details. Old world stonework and wavy edge siding are topped by a slate roof. Interior finishes include natural timbers, plaster and shiplap walls, and a custom limestone fireplace. Photography by Accent Photography, Greenville, SC.
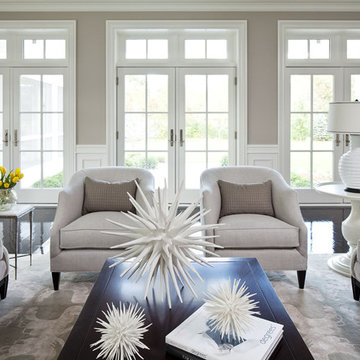
Martha O'Hara Interiors, Interior Selections & Furnishings | Charles Cudd De Novo, Architecture | Troy Thies Photography | Shannon Gale, Photo Styling
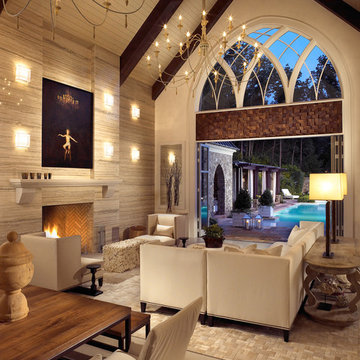
Photo Credit: Kim Sargent
Diseño de salón abierto clásico renovado con todas las chimeneas y alfombra
Diseño de salón abierto clásico renovado con todas las chimeneas y alfombra
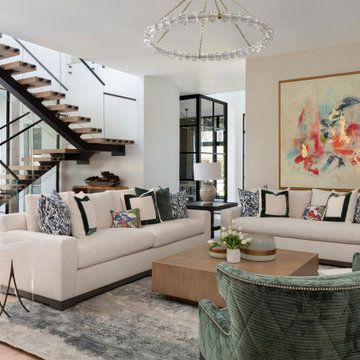
Ejemplo de salón abierto tradicional renovado con paredes beige, suelo de madera clara y suelo beige
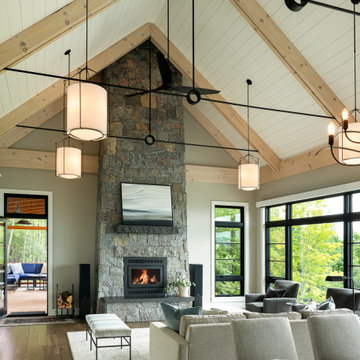
Ejemplo de salón para visitas abierto y abovedado tradicional renovado con paredes beige, suelo de madera en tonos medios, todas las chimeneas y marco de chimenea de piedra

Vaulted 24' great room with shiplap ceiling, brick two story fireplace and lots of room to entertain!
Imagen de salón para visitas abierto clásico renovado sin televisor con paredes blancas, suelo de madera clara, marco de chimenea de ladrillo, todas las chimeneas, suelo marrón, machihembrado y panelado
Imagen de salón para visitas abierto clásico renovado sin televisor con paredes blancas, suelo de madera clara, marco de chimenea de ladrillo, todas las chimeneas, suelo marrón, machihembrado y panelado
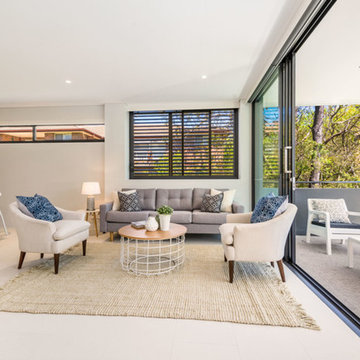
This was a brand new build. A cool colour colour palette of calming neutrals, greys and blues was used to create a contemporary but luxurious space.
Ejemplo de salón abierto clásico renovado grande con paredes blancas, suelo de baldosas de porcelana, televisor independiente y suelo beige
Ejemplo de salón abierto clásico renovado grande con paredes blancas, suelo de baldosas de porcelana, televisor independiente y suelo beige
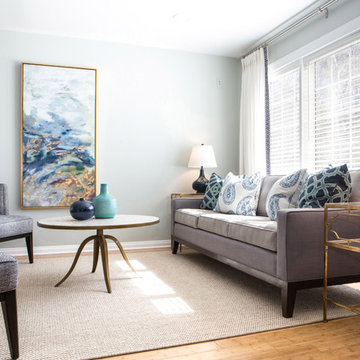
Warm gray tones mix with navy, white and a touch of aqua in this cozy living room. Custom furniture and drapery set a serene mood, with the contemporary artwork taking center stage.
Erika Bierman Photography
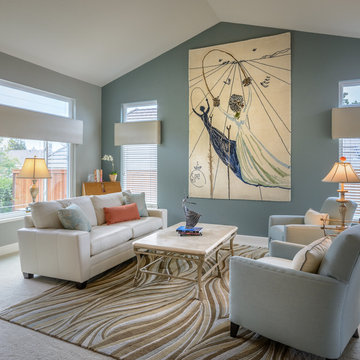
Blue Gator Photography
Ejemplo de salón abierto clásico renovado grande con paredes azules, moqueta y alfombra
Ejemplo de salón abierto clásico renovado grande con paredes azules, moqueta y alfombra
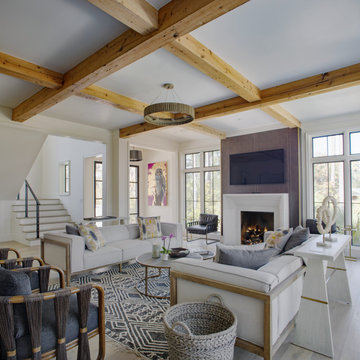
Leather wall covering, reclaimed wood beams, cable railing, floor to ceiling windows, wide plank wood floors, and Isokern wood burning fireplace highlight this transitional low country great room.
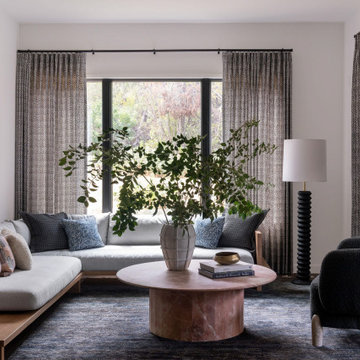
Living room with modern furniture, custom drapery and furniture, pink marble coffee table, large windows overlooking canyon view.
Foto de salón abierto tradicional renovado de tamaño medio sin televisor con suelo de madera en tonos medios, suelo marrón y paredes blancas
Foto de salón abierto tradicional renovado de tamaño medio sin televisor con suelo de madera en tonos medios, suelo marrón y paredes blancas

Great Room with custom floors, custom ceiling, custom concrete hearth, custom corner sliding door
Foto de salón abierto tradicional renovado grande con paredes grises, suelo de madera clara, estufa de leña, marco de chimenea de hormigón, suelo multicolor y madera
Foto de salón abierto tradicional renovado grande con paredes grises, suelo de madera clara, estufa de leña, marco de chimenea de hormigón, suelo multicolor y madera

The three-level Mediterranean revival home started as a 1930s summer cottage that expanded downward and upward over time. We used a clean, crisp white wall plaster with bronze hardware throughout the interiors to give the house continuity. A neutral color palette and minimalist furnishings create a sense of calm restraint. Subtle and nuanced textures and variations in tints add visual interest. The stair risers from the living room to the primary suite are hand-painted terra cotta tile in gray and off-white. We used the same tile resource in the kitchen for the island's toe kick.
51.274 ideas para salones abiertos clásicos renovados
8