59.768 ideas para salones abiertos blancos
Filtrar por
Presupuesto
Ordenar por:Popular hoy
121 - 140 de 59.768 fotos
Artículo 1 de 3
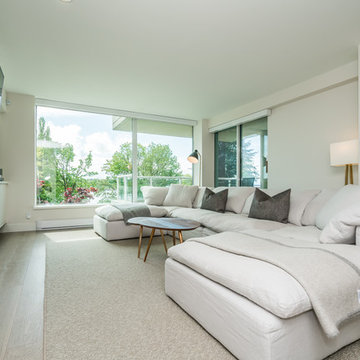
Beautiful Three Bedroom, Three Bathroom Downtown Vancouver Condo Renovation Project Featuring An Open Concept Living/Kitchen/Dining. Finishes Include Custom Cabinetry & Millwork, Porcelain Tile Surround Fireplace, Marble Tile In The Kitchen & Bathrooms, Beautiful Quartz Counter-tops, Hand Scraped Engineered Oak Hardwood Through Out, LED Lighting, and Fresh Custom Designer Paint Through Out.
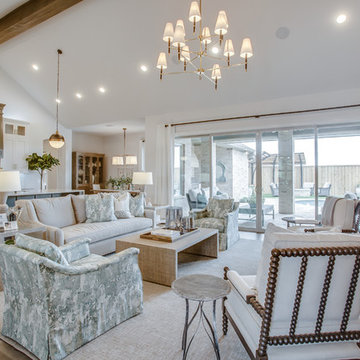
Foto de salón para visitas abierto clásico renovado grande con paredes blancas, suelo de madera oscura, todas las chimeneas, marco de chimenea de piedra, televisor colgado en la pared y suelo marrón
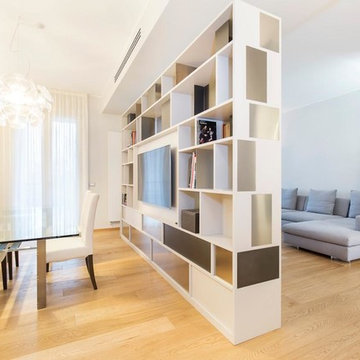
Stefano Pedroni
Imagen de biblioteca en casa abierta moderna grande con suelo de madera clara
Imagen de biblioteca en casa abierta moderna grande con suelo de madera clara
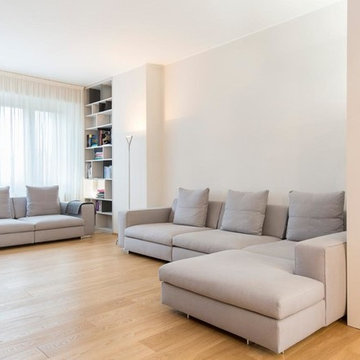
Modelo de biblioteca en casa abierta minimalista sin televisor con paredes grises y suelo de madera clara

Modelo de salón para visitas abierto tradicional renovado pequeño sin televisor con paredes grises, todas las chimeneas, suelo de cemento, marco de chimenea de baldosas y/o azulejos y suelo beige
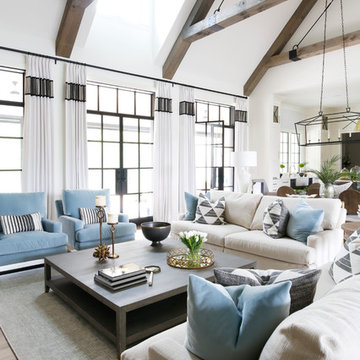
Ejemplo de salón abierto tradicional renovado con paredes blancas y suelo de madera clara

John Bishop
Ejemplo de salón abierto romántico con suelo de madera oscura y alfombra
Ejemplo de salón abierto romántico con suelo de madera oscura y alfombra
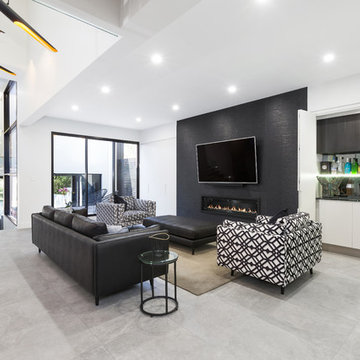
www.brettshearer.com.au
Diseño de salón abierto actual grande con paredes blancas, suelo de baldosas de porcelana, chimenea lineal, marco de chimenea de baldosas y/o azulejos, televisor colgado en la pared y suelo gris
Diseño de salón abierto actual grande con paredes blancas, suelo de baldosas de porcelana, chimenea lineal, marco de chimenea de baldosas y/o azulejos, televisor colgado en la pared y suelo gris
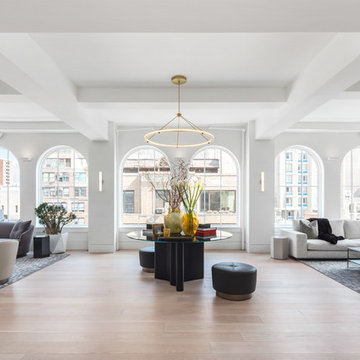
Photographer: Evan Joseph
Broker: Raphael Deniro, Douglas Elliman
Design: Bryan Eure
Foto de salón para visitas abierto contemporáneo grande sin chimenea y televisor con paredes blancas, suelo de madera clara y suelo beige
Foto de salón para visitas abierto contemporáneo grande sin chimenea y televisor con paredes blancas, suelo de madera clara y suelo beige

Emma Thompson
Imagen de salón abierto nórdico de tamaño medio con paredes blancas, suelo de cemento, estufa de leña, televisor independiente y suelo gris
Imagen de salón abierto nórdico de tamaño medio con paredes blancas, suelo de cemento, estufa de leña, televisor independiente y suelo gris
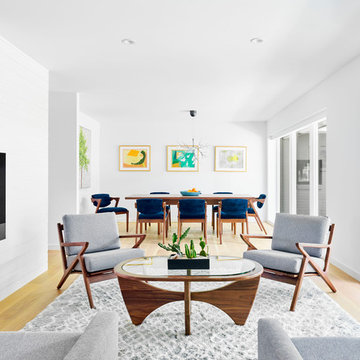
Casey Dunn
Foto de salón abierto vintage con paredes blancas, suelo de madera clara y chimenea lineal
Foto de salón abierto vintage con paredes blancas, suelo de madera clara y chimenea lineal
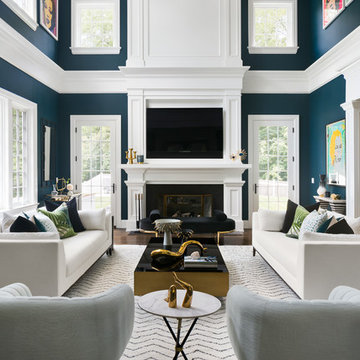
Diseño de salón para visitas abierto tradicional renovado con paredes azules, suelo de madera en tonos medios, todas las chimeneas, televisor colgado en la pared y suelo marrón

Kate Bruinsma - Photos By Kaity
Ejemplo de salón abierto actual con paredes blancas, suelo de madera clara, chimenea lineal, televisor colgado en la pared, suelo beige y alfombra
Ejemplo de salón abierto actual con paredes blancas, suelo de madera clara, chimenea lineal, televisor colgado en la pared, suelo beige y alfombra

INT2 architecture
Imagen de biblioteca en casa abierta nórdica grande con paredes blancas, suelo de madera clara y suelo gris
Imagen de biblioteca en casa abierta nórdica grande con paredes blancas, suelo de madera clara y suelo gris

This great room is designed with tall ceilings, large windows, a coffered ceiling, and window seats that flank the fireplace. Above the fireplace is the concealed TV which is hidden by a drop down panel. Photos by SpaceCrafting
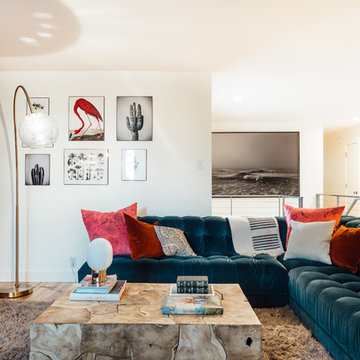
Kerri Fukui
Diseño de salón abierto ecléctico de tamaño medio con paredes blancas, suelo de madera en tonos medios, todas las chimeneas, marco de chimenea de piedra y suelo marrón
Diseño de salón abierto ecléctico de tamaño medio con paredes blancas, suelo de madera en tonos medios, todas las chimeneas, marco de chimenea de piedra y suelo marrón
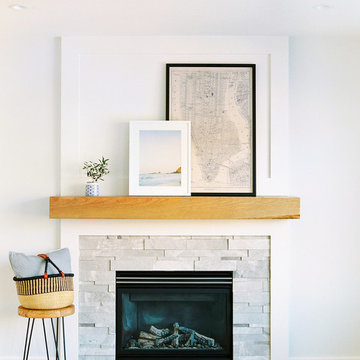
Hi friends! If you hadn’t put it together from the hashtag (#hansonranchoverhaul), this project was literally, quite the overhaul. This full-house renovation was so much fun to be a part of! Not only did we overhaul both the main and second levels, but we actually added square footage when we filled in a double-story volume to create an additional second floor bedroom (which in this case, will actually function as a home office). We also moved walls around on both the main level to open up the living/dining kitchen area, create a more functional powder room, and bring in more natural light at the entry. Upstairs, we altered the layout to accommodate two more spacious and modernized bathrooms, as well as larger bedrooms, one complete with a new walk-in-closet and one with a beautiful window seat built-in.
This client and I connected right away – she was looking to update her '90s home with a laid-back, fresh, transitional approach. As we got into the finish selections, we realized that our picks were taking us in a bit of a modern farmhouse direction, so we went with it, and am I ever glad we did! I love the new wide-plank distressed hardwood throughout and the new shaker-style built-ins in the kitchen and bathrooms. I custom designed the fireplace mantle and window seat to coordinate with the craftsman 3-panel doors, and we worked with the stair manufacturer to come up with a handrail, spindle and newel post design that was the perfect combination of traditional and modern. The 2-tone stair risers and treads perfectly accomplished the look we were going for!

Maree Homer Photography Sydney Australia
Ejemplo de salón para visitas abierto actual grande sin chimenea y televisor con paredes blancas, moqueta y suelo azul
Ejemplo de salón para visitas abierto actual grande sin chimenea y televisor con paredes blancas, moqueta y suelo azul
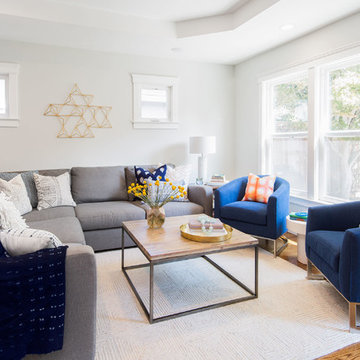
Daniel Blue Architectural Photography
Foto de salón para visitas abierto clásico renovado grande con paredes blancas, suelo de madera en tonos medios y suelo marrón
Foto de salón para visitas abierto clásico renovado grande con paredes blancas, suelo de madera en tonos medios y suelo marrón
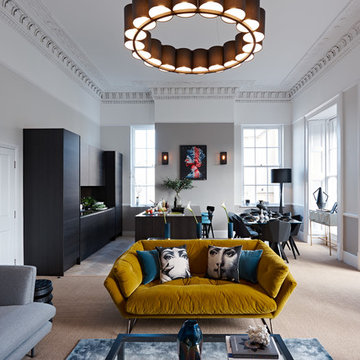
Furnish were instructed to initiate a complete design and source for a beautiful Regency apartment in Cheltenham.
The open plan kitchen, dining & sitting room was a delight to work with and the original Georgian architecture offered high ceilings, hand sculpted coving and working shutters. Recognising the need for consistency of design throughout the three separate areas the client requested a balanced combination of luxury and calm with an injection of edginess and colour.
Accent mustard yellows and punches of blues and pinks were chosen carefully to work with the other rooms in the apartment.
Seen here is the Bonaldo Lars Sofa. and the vibrant mustard yellow velvet Saba New York Suite Sofa.
Also seen here is a large-scale sculptural pendant by MARTIN HUXFORD that floats elegantly over the living area, grounding the symmetry and proportions of the overall space. A rug by RIVIERE RUGS and artwork by MIRANDA CARTER were also commissioned by Furnish. The calm and softness of the living space deliberately juxtaposes with the monotone, angular dining and kitchen area with its geometric dining table, chairs and floor lamp by TOM FAULKNER whilst subtly drawing on similar visual queues between the three areas.
For further information on the Bonaldo Sofa & Armchairs & the Saba Italia Sofa please contact Go Modern on 020 7731 9540.
Or, for full details of this beautiful project please contact Furnish Interior Design on 01242 323 828.
59.768 ideas para salones abiertos blancos
7