59.768 ideas para salones abiertos blancos
Filtrar por
Presupuesto
Ordenar por:Popular hoy
101 - 120 de 59.768 fotos
Artículo 1 de 3

This living room got an upgraded look with the help of new paint, furnishings, fireplace tiling and the installation of a bar area. Our clients like to party and they host very often... so they needed a space off the kitchen where adults can make a cocktail and have a conversation while listening to music. We accomplished this with conversation style seating around a coffee table. We designed a custom built-in bar area with wine storage and beverage fridge, and floating shelves for storing stemware and glasses. The fireplace also got an update with beachy glazed tile installed in a herringbone pattern and a rustic pine mantel. The homeowners are also love music and have a large collection of vinyl records. We commissioned a custom record storage cabinet from Hansen Concepts which is a piece of art and a conversation starter of its own. The record storage unit is made of raw edge wood and the drawers are engraved with the lyrics of the client's favorite songs. It's a masterpiece and will be an heirloom for sure.

Fully integrated Signature Estate featuring Creston controls and Crestron panelized lighting, and Crestron motorized shades and draperies, whole-house audio and video, HVAC, voice and video communication atboth both the front door and gate. Modern, warm, and clean-line design, with total custom details and finishes. The front includes a serene and impressive atrium foyer with two-story floor to ceiling glass walls and multi-level fire/water fountains on either side of the grand bronze aluminum pivot entry door. Elegant extra-large 47'' imported white porcelain tile runs seamlessly to the rear exterior pool deck, and a dark stained oak wood is found on the stairway treads and second floor. The great room has an incredible Neolith onyx wall and see-through linear gas fireplace and is appointed perfectly for views of the zero edge pool and waterway. The center spine stainless steel staircase has a smoked glass railing and wood handrail.
Photo courtesy Royal Palm Properties

Stunning high ceilings living room with custom cabinets
Imagen de salón para visitas abierto tradicional renovado grande con paredes grises, suelo de madera oscura, todas las chimeneas, marco de chimenea de piedra, suelo marrón y televisor colgado en la pared
Imagen de salón para visitas abierto tradicional renovado grande con paredes grises, suelo de madera oscura, todas las chimeneas, marco de chimenea de piedra, suelo marrón y televisor colgado en la pared

This great room is filled with natural light all day long with windows all across the back from Western Window Systems. It is the perfect gathering place for cooking, dining or just relaxing. The white oak floors provide a lovely contrast to the white shaker style cabinetry while the marble and quartz counter tops finish off the kitchen counters.
Photo Credit: Leigh Ann Rowe

Foto de salón abierto campestre con paredes blancas, suelo de madera en tonos medios, todas las chimeneas, marco de chimenea de piedra, televisor colgado en la pared, suelo marrón y alfombra
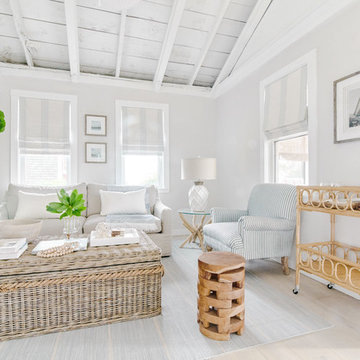
Andrea Pietrangeli http://andrea.media/
Ejemplo de salón abierto costero pequeño con paredes beige, suelo de madera clara y suelo beige
Ejemplo de salón abierto costero pequeño con paredes beige, suelo de madera clara y suelo beige
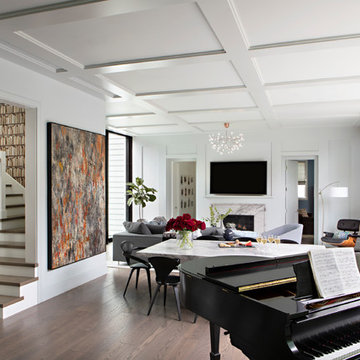
Kathryn Millet
Modelo de salón abierto actual extra grande con todas las chimeneas, marco de chimenea de piedra, televisor colgado en la pared, paredes blancas, suelo de madera oscura y suelo marrón
Modelo de salón abierto actual extra grande con todas las chimeneas, marco de chimenea de piedra, televisor colgado en la pared, paredes blancas, suelo de madera oscura y suelo marrón

Contemporary Coastal Living Room
Design: Three Salt Design Co.
Build: UC Custom Homes
Photo: Chad Mellon
Imagen de salón abierto marinero de tamaño medio con paredes blancas, todas las chimeneas, televisor colgado en la pared, suelo de madera en tonos medios, marco de chimenea de piedra y suelo marrón
Imagen de salón abierto marinero de tamaño medio con paredes blancas, todas las chimeneas, televisor colgado en la pared, suelo de madera en tonos medios, marco de chimenea de piedra y suelo marrón
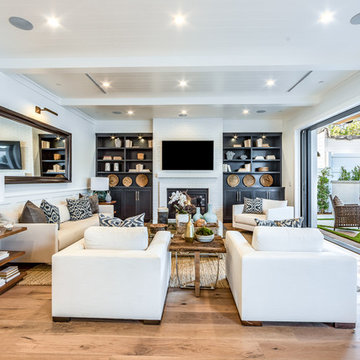
Imagen de salón abierto tradicional renovado con paredes blancas, suelo de madera clara, todas las chimeneas, televisor colgado en la pared y suelo beige
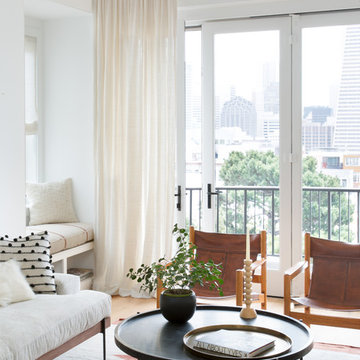
Filbert Living Room with view of downtown San Francisco
Ejemplo de salón para visitas abierto escandinavo de tamaño medio sin televisor con paredes blancas, suelo de madera clara y suelo marrón
Ejemplo de salón para visitas abierto escandinavo de tamaño medio sin televisor con paredes blancas, suelo de madera clara y suelo marrón
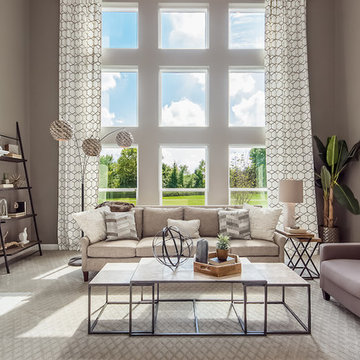
Foto de salón abierto moderno grande con paredes grises, moqueta, todas las chimeneas, marco de chimenea de ladrillo y suelo gris
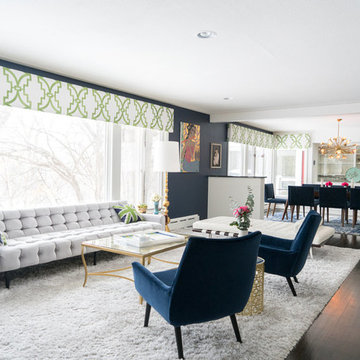
Mid-Century Modern Living Room
Ejemplo de salón para visitas abierto vintage con paredes azules y suelo de madera oscura
Ejemplo de salón para visitas abierto vintage con paredes azules y suelo de madera oscura

Elizabeth Pedinotti Haynes
Modelo de salón abierto minimalista de tamaño medio sin televisor con paredes blancas, suelo de baldosas de cerámica, estufa de leña, marco de chimenea de piedra y suelo beige
Modelo de salón abierto minimalista de tamaño medio sin televisor con paredes blancas, suelo de baldosas de cerámica, estufa de leña, marco de chimenea de piedra y suelo beige
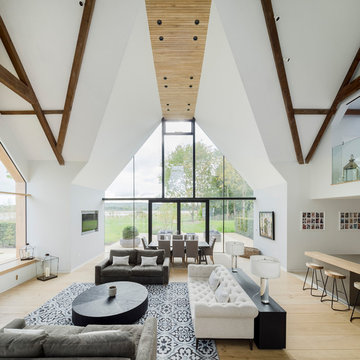
Anthony Coleman
Foto de salón abierto campestre grande con paredes blancas, suelo de madera clara, televisor colgado en la pared y suelo beige
Foto de salón abierto campestre grande con paredes blancas, suelo de madera clara, televisor colgado en la pared y suelo beige
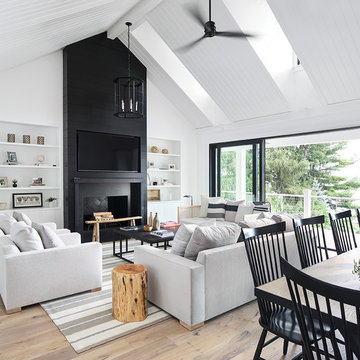
Ejemplo de salón abierto campestre con paredes blancas, suelo de madera clara, todas las chimeneas y televisor colgado en la pared
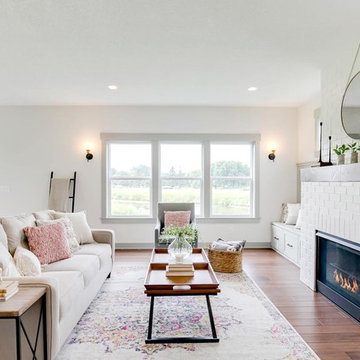
Modelo de salón para visitas abierto tradicional renovado de tamaño medio sin televisor con paredes blancas, todas las chimeneas, marco de chimenea de ladrillo, suelo marrón y suelo de madera en tonos medios
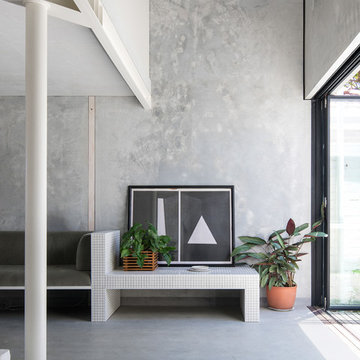
Whispering Smith
Diseño de salón abierto industrial sin chimenea con paredes grises, suelo de cemento y suelo gris
Diseño de salón abierto industrial sin chimenea con paredes grises, suelo de cemento y suelo gris

Marisa Vitale Photography
Ejemplo de salón abierto retro con paredes blancas, suelo de madera en tonos medios, chimenea de doble cara, marco de chimenea de baldosas y/o azulejos y suelo marrón
Ejemplo de salón abierto retro con paredes blancas, suelo de madera en tonos medios, chimenea de doble cara, marco de chimenea de baldosas y/o azulejos y suelo marrón

Great Room which is open to banquette dining + kitchen. The glass doors leading to the screened porch can be folded to provide three large openings for the Southern breeze to travel through the home.
Photography: Garett + Carrie Buell of Studiobuell/ studiobuell.com
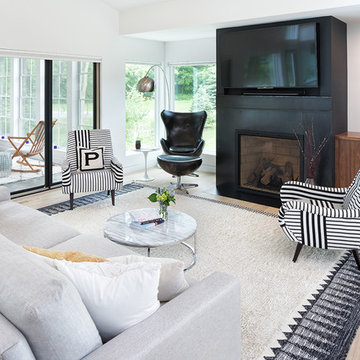
The contemporary living room is filled with lots of natural light as well as a custom metal-framed fireplace. . Photo by Jim Kruger, LandMark 2018
Diseño de salón abierto moderno grande con paredes blancas, suelo de madera clara, todas las chimeneas, marco de chimenea de metal, televisor colgado en la pared y suelo marrón
Diseño de salón abierto moderno grande con paredes blancas, suelo de madera clara, todas las chimeneas, marco de chimenea de metal, televisor colgado en la pared y suelo marrón
59.768 ideas para salones abiertos blancos
6