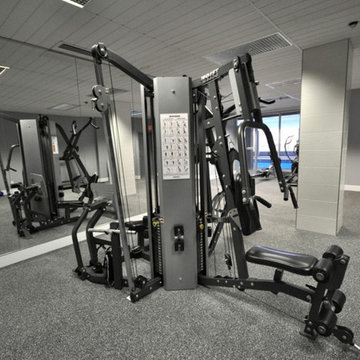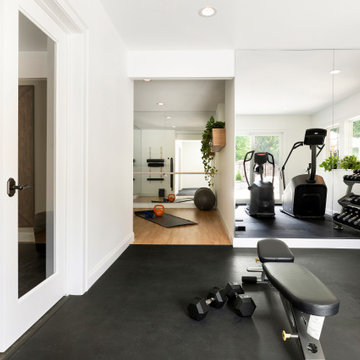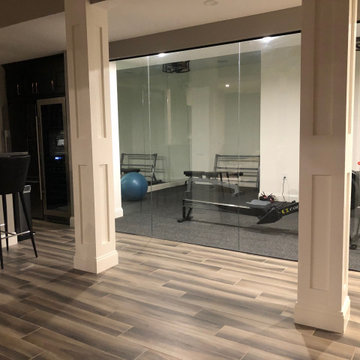317 ideas para salas de pesas con paredes blancas
Filtrar por
Presupuesto
Ordenar por:Popular hoy
41 - 60 de 317 fotos
Artículo 1 de 3
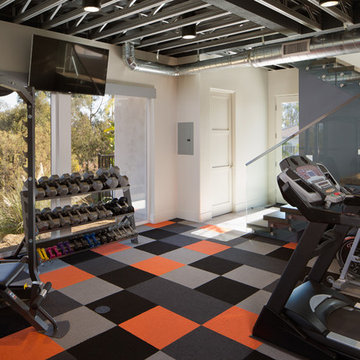
Jim Brady
Modelo de sala de pesas minimalista pequeña con paredes blancas, moqueta y suelo multicolor
Modelo de sala de pesas minimalista pequeña con paredes blancas, moqueta y suelo multicolor
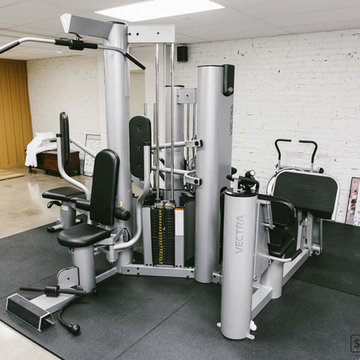
Jay Inman
Imagen de sala de pesas contemporánea pequeña con paredes blancas y suelo de madera clara
Imagen de sala de pesas contemporánea pequeña con paredes blancas y suelo de madera clara
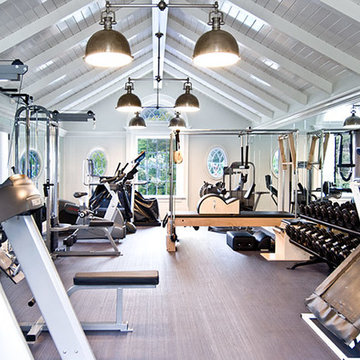
Modelo de sala de pesas tradicional renovada extra grande con paredes blancas
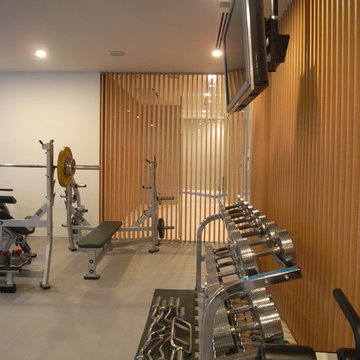
地下にジムスペースをつくりました。
Modelo de sala de pesas minimalista extra grande con paredes blancas, suelo de linóleo y suelo gris
Modelo de sala de pesas minimalista extra grande con paredes blancas, suelo de linóleo y suelo gris
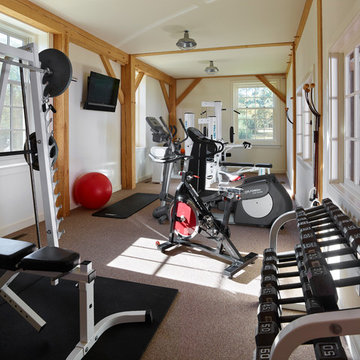
Jeffrey Totaro
Pinemar, Inc.- Philadelphia General Contractor & Home Builder.
Foto de sala de pesas de estilo de casa de campo con paredes blancas y moqueta
Foto de sala de pesas de estilo de casa de campo con paredes blancas y moqueta
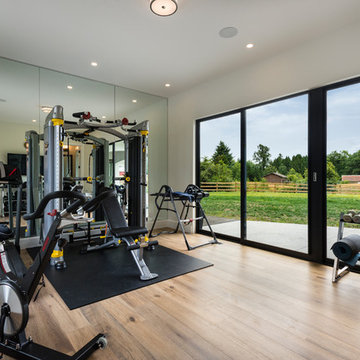
This "Palatial Villa" is an architectural statement, amidst a sprawling country setting. An elegant, modern revival of the Spanish Tudor style, the high-contrast white stucco and black details pop against the natural backdrop.
Round and segmental arches lend an air of European antiquity, and fenestrations are placed providently, to capture picturesque views for the occupants. Massive glass sliding doors and modern high-performance, low-e windows, bathe the interior with natural light and at the same time increase efficiency, with the highest-rated air-leakage and water-penetration resistance.
Inside, the lofty ceilings, rustic beam detailing, and wide-open floor-plan inspire a vast feel. Patterned repetition of dark wood and iron elements unify the interior design, creating a dynamic contrast with the white, plaster faux-finish walls.
A high-efficiency furnace, heat pump, heated floors, and Control 4 automated environmental controls ensure occupant comfort and safety. The kitchen, wine cellar, and adjoining great room flow naturally into an outdoor entertainment area. A private gym and his-and-hers offices round out a long list of luxury amenities.
With thoughtful design and the highest quality craftsmanship in every detail, Palatial Villa stands out as a gleaming jewel, set amongst charming countryside environs.

Lower Level gym area features white oak walls, polished concrete floors, and large, black-framed windows - Scandinavian Modern Interior - Indianapolis, IN - Trader's Point - Architect: HAUS | Architecture For Modern Lifestyles - Construction Manager: WERK | Building Modern - Christopher Short + Paul Reynolds - Photo: HAUS | Architecture
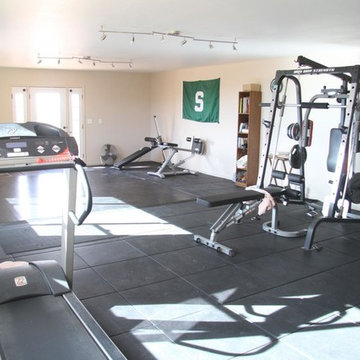
Choose this high end rubber UltraTile gym tile for home and professional weight rooms and gyms. Check out Greatmats UltraTile Rubber Weight Floor Black at https://www.greatmats.com/rubber-gym-flooring/ultratile-gym-tiles-black.php

Ejemplo de sala de pesas clásica de tamaño medio con paredes blancas, suelo de baldosas de cerámica y suelo gris
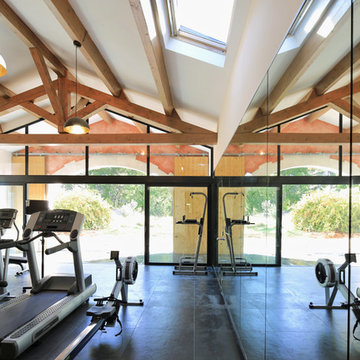
Christian MICHEL
Foto de sala de pesas de estilo de casa de campo de tamaño medio con paredes blancas
Foto de sala de pesas de estilo de casa de campo de tamaño medio con paredes blancas
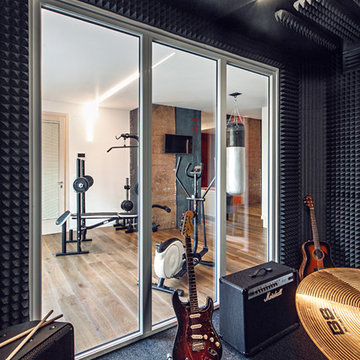
Foto de sala de pesas contemporánea con paredes blancas, suelo de madera en tonos medios y suelo marrón
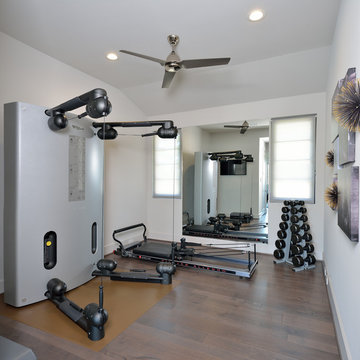
Diseño de sala de pesas contemporánea de tamaño medio con paredes blancas, suelo de madera en tonos medios y suelo marrón
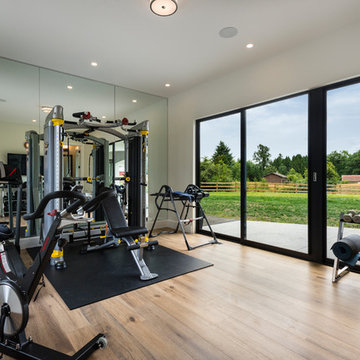
The exterior of this villa style family house pops against its sprawling natural backdrop. The home’s elegant simplicity shown outwards is pleasing to the eye, as its welcoming entry summons you to the vast space inside. Richly textured white walls, offset by custom iron rails, bannisters, and chandelier/sconce ‘candle’ lighting provide a magical feel to the interior. The grand stairway commands attention; with a bridge dividing the upper-level, providing the master suite its own wing of private retreat. Filling this vertical space, a simple fireplace is elevated by floor-to-ceiling white brick and adorned with an enormous mirror that repeats the home’s charming features. The elegant high contrast styling is carried throughout, with bursts of colour brought inside by window placements that capture the property’s natural surroundings to create dynamic seasonal art. Indoor-outdoor flow is emphasized in several points of access to covered patios from the unobstructed greatroom, making this home ideal for entertaining and family enjoyment.
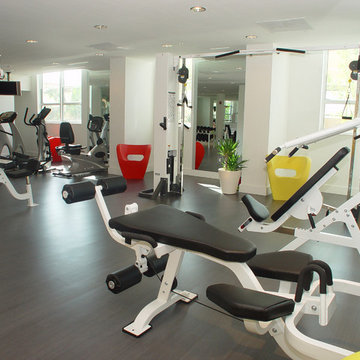
Located in the heart of downtown Miami, stands a modern condominium in an urban environment with lush vegetation of bamboo and tropical garden.
This condominium interior boasts concrete flooring with a geometric pattern and large concrete panels adorn the walls which complements the large desk made solely of concrete as the concierge desk.
Bursts of orange hues warm the space with custom-made art. Furnishing in orange as well, completes a fantastically modern space with a warm ambience.
Miami,
Miami Interior Designers,
Miami Interior Designer,
Interior Designers Miami,
Interior Designer Miami,
Modern Interior Designers,
Modern Interior Designer,
Modern interior decorators,
Modern interior decorator,
Contemporary Interior Designers,
Contemporary Interior Designer,
Interior design decorators,
Interior design decorator,
Interior Decoration and Design,
Black Interior Designers,
Black Interior Designer,
Interior designer,
Interior designers,
Interior design decorators,
Interior design decorator,
Home interior designers,
Home interior designer,
Interior design companies,
Interior decorators,
Interior decorator,
Decorators,
Decorator,
Miami Decorators,
Miami Decorator,
Decorators Miami,
Decorator Miami,
Interior Design Firm,
Interior Design Firms,
Interior Designer Firm,
Interior Designer Firms,
Interior design,
Interior designs,
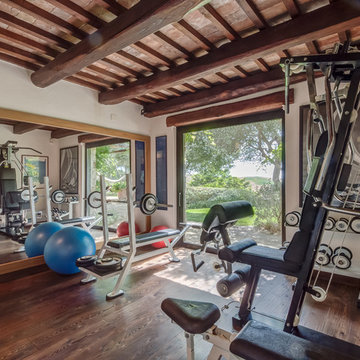
Andrea De Paoli
Imagen de sala de pesas de estilo de casa de campo de tamaño medio con paredes blancas y suelo de madera oscura
Imagen de sala de pesas de estilo de casa de campo de tamaño medio con paredes blancas y suelo de madera oscura

地下に設けたジムスペース。
PHOTO:YOSHINORI KOMATSU
Ejemplo de sala de pesas moderna de tamaño medio con paredes blancas
Ejemplo de sala de pesas moderna de tamaño medio con paredes blancas
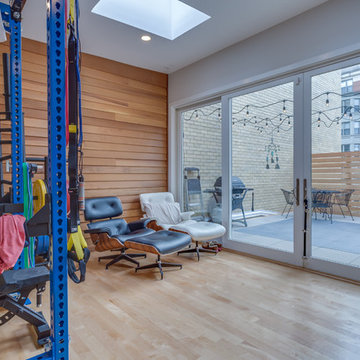
Expanding the narrow 30 square foot balcony on the upper level to a full floor allowed us to create a 300 square foot gym. We closed off the opening to the kitchen below. The floor framing is extra strong, specifically to carry the weight of the clients’ weights and exercise apparatus. We also used sound insulation to minimize sound transmission. We built walls at the top of the stairway to prevent sound transmission, but in order not to lose natural light transmission, we installed 3 glass openings that are fitted with LED lights. This allows light from the new sliding door to flow down to the lower floor. The entry door to the gym is a frosted glass pocket door. We replaced existing door/transom and two double-hung windows with an expansive, almost 16-foot, double sliding door, allowing for almost 8-foot opening to the outside. These larger doors allow in a lot of light and provide better access to the deck for entertaining. The cedar siding on the interior gym wall echoes the cedar deck fence.
HDBros
317 ideas para salas de pesas con paredes blancas
3
