2.601 ideas para salas de juegos en casa contemporáneas
Filtrar por
Presupuesto
Ordenar por:Popular hoy
241 - 260 de 2601 fotos
Artículo 1 de 3
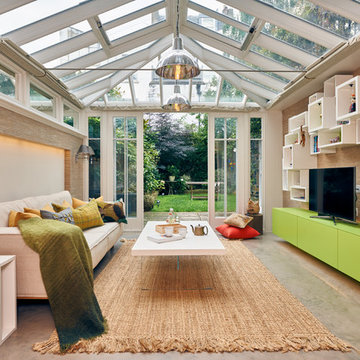
Diseño de sala de juegos en casa abierta actual de tamaño medio sin chimenea con suelo de cemento, televisor independiente, suelo gris y paredes beige
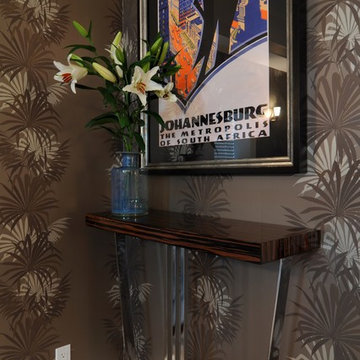
Inspired by the 1920's and 30's art deco style, MCDG designed this lively and chic pool room for a family in their new home.
Foto de sala de juegos en casa abierta contemporánea grande con paredes marrones y moqueta
Foto de sala de juegos en casa abierta contemporánea grande con paredes marrones y moqueta

Brent Moss Photography
Modelo de sala de juegos en casa abierta actual de tamaño medio sin televisor con moqueta, todas las chimeneas, marco de chimenea de piedra y paredes multicolor
Modelo de sala de juegos en casa abierta actual de tamaño medio sin televisor con moqueta, todas las chimeneas, marco de chimenea de piedra y paredes multicolor
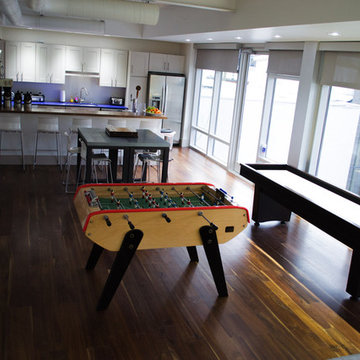
Woodland Cut wide plank walnut flooring by Reclaimed DesignWorks complements the modern feel of this game area.
Diseño de sala de juegos en casa abierta contemporánea con paredes blancas y suelo de madera oscura
Diseño de sala de juegos en casa abierta contemporánea con paredes blancas y suelo de madera oscura
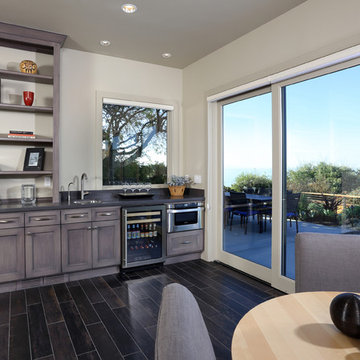
Douglas Johnson Photography
Diseño de sala de juegos en casa abierta contemporánea grande con paredes grises, suelo de baldosas de porcelana, chimenea lineal, marco de chimenea de piedra y televisor colgado en la pared
Diseño de sala de juegos en casa abierta contemporánea grande con paredes grises, suelo de baldosas de porcelana, chimenea lineal, marco de chimenea de piedra y televisor colgado en la pared
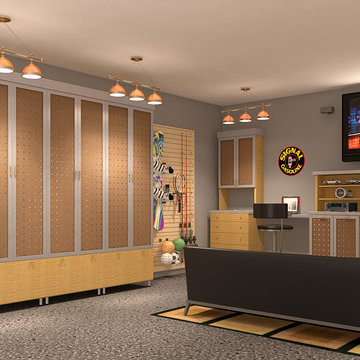
Perfect family and game room modern, stylish and fun
Melamine with Aluminum doors with decorative faux leather inserts
Diseño de sala de juegos en casa contemporánea grande con suelo de madera clara y televisor colgado en la pared
Diseño de sala de juegos en casa contemporánea grande con suelo de madera clara y televisor colgado en la pared
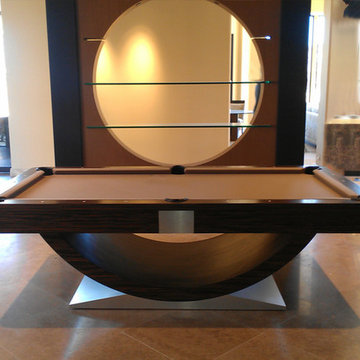
Modelo de sala de juegos en casa abierta actual grande con televisor colgado en la pared, paredes beige y suelo de travertino
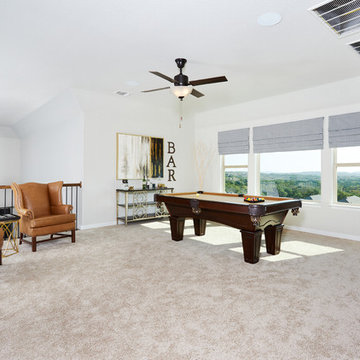
Ejemplo de sala de juegos en casa tipo loft contemporánea grande con paredes beige, moqueta y suelo beige
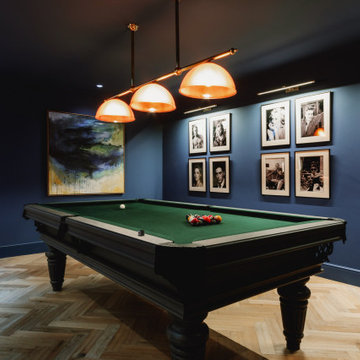
THE COMPLETE RENOVATION OF A LARGE DETACHED FAMILY HOME
This project was a labour of love from start to finish and we think it shows. We worked closely with the architect and contractor to create the interiors of this stunning house in Richmond, West London. The existing house was just crying out for a new lease of life, it was so incredibly tired and dated. An interior designer’s dream.
A new rear extension was designed to house the vast kitchen diner. Below that in the basement – a cinema, games room and bar. In addition, the drawing room, entrance hall, stairwell master bedroom and en-suite also came under our remit. We took all these areas on plan and articulated our concepts to the client in 3D. Then we implemented the whole thing for them. So Timothy James Interiors were responsible for curating or custom-designing everything you see in these photos
OUR FULL INTERIOR DESIGN SERVICE INCLUDING PROJECT COORDINATION AND IMPLEMENTATION
Our brief for this interior design project was to create a ‘private members club feel’. Precedents included Soho House and Firmdale Hotels. This is very much our niche so it’s little wonder we were appointed. Cosy but luxurious interiors with eye-catching artwork, bright fabrics and eclectic furnishings.
The scope of services for this project included both the interior design and the interior architecture. This included lighting plan , kitchen and bathroom designs, bespoke joinery drawings and a design for a stained glass window.
This project also included the full implementation of the designs we had conceived. We liaised closely with appointed contractor and the trades to ensure the work was carried out in line with the designs. We ordered all of the interior finishes and had them delivered to the relevant specialists. Furniture, soft furnishings and accessories were ordered alongside the site works. When the house was finished we conducted a full installation of the furnishings, artwork and finishing touches.
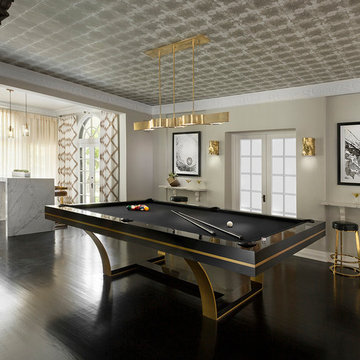
Our Billiard Room was next to our newly created Petite Lounge, a perfect pairing of fun with a cool, jazzy vibe. We designed the drink ledges for a convenient place to park a beverage. Since this home is 103 years old, our wallpaper on the ceiling is reminiscent of the tin-type ceiling tiles that were of that era.
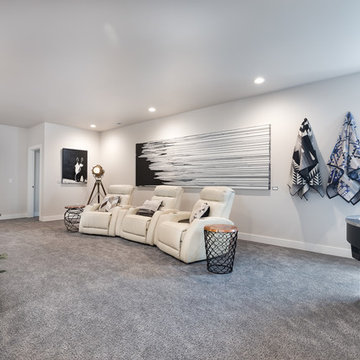
Diseño de sala de juegos en casa abierta contemporánea grande sin televisor con moqueta, suelo gris y paredes grises
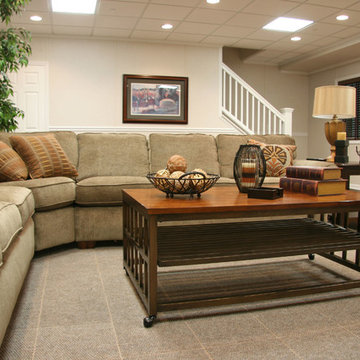
This beautiful basement features our Everlast carpeting! Lisa Wilder
Modelo de sala de juegos en casa abierta actual de tamaño medio sin chimenea y televisor con paredes beige, moqueta y suelo gris
Modelo de sala de juegos en casa abierta actual de tamaño medio sin chimenea y televisor con paredes beige, moqueta y suelo gris
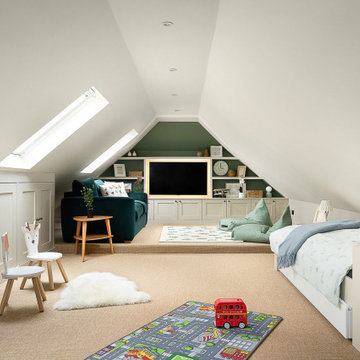
Diseño de sala de juegos en casa tipo loft contemporánea grande con paredes verdes, moqueta, pared multimedia y suelo beige
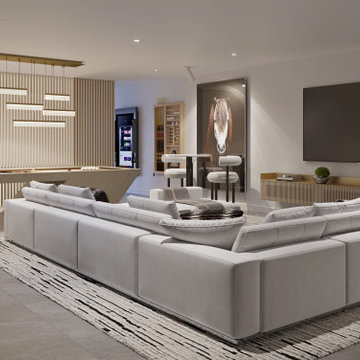
Sag Harbor
Britto Charette is proud to be completing an interior design for our clients’ 10k sqft single-family home located in Sag Harbor. We absolutely love the architecture and layout of the home. From the moment you open the front door, you are greeted with spectacular water views, something we will take full advantage of with our design.
Task:
Our clients have very specific needs for the rooms in their home and asked us to design their interiors to reflect their lifestyle and those needs. Specifically, they asked for comfort and ease of living. We are maximizing the open floor plan to accommodate their requests and to honor the existing language of the residence.
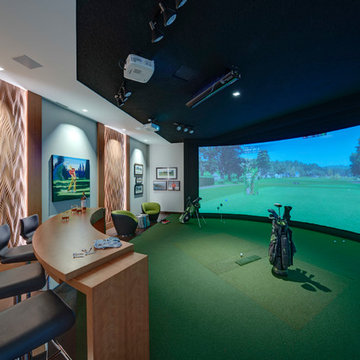
Awarded "Best Smart Home of the Year" by EH.
Spire outfitted this beautiful Michigan home with the best in high quality luxury technology. The homeowners enjoy the complete control of their home, from lighting and shading to entertainment and security, through the Savant Control System.
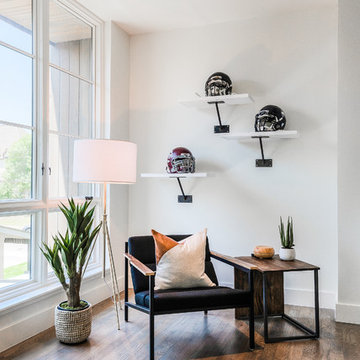
Imagen de sala de juegos en casa abierta actual grande sin chimenea con paredes blancas, suelo de madera clara y pared multimedia
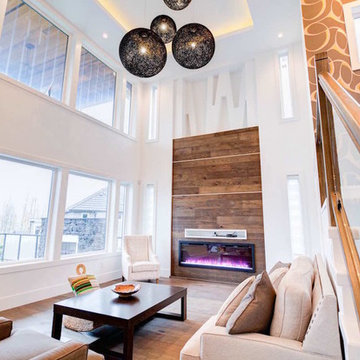
Foto de sala de juegos en casa abierta contemporánea de tamaño medio con paredes blancas, suelo de madera en tonos medios, todas las chimeneas, marco de chimenea de madera y pared multimedia
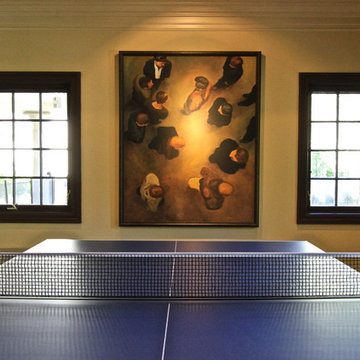
Beautiful transformation from a traditional style to a beautiful sleek warm environment. This luxury space is created by Wood-Mode Custom Cabinetry in a Vanguard Plus Matte Classic Walnut. The interior drawer inserts are walnut. The back lit surrounds around the ovens and windows is LED backlit Onyx Slabs. The countertops in the kitchen Mystic Gold Quartz with the bar upper are Dekton Keranium Tech Collection with Legrand Adorne electrical outlets. Appliances: Miele 30” Truffle Brown Convection oven stacked with a combination Miele Steam and convection oven, Dishwasher is Gaggenau fully integrated automatic, Wine cooler, refrigerator and freezer is Thermador. Under counter refrigeration is U Line. The sinks are Blanco Solon Composite System. The ceiling mount hood is Futuro Skylight Series with the drop down ceiling finished in a walnut veneer.
The tile in the pool table room is Bisazza Mosaic Tile with cabinetry by Wood-Mode Custom Cabinetry in the same finishes as the kitchen. Flooring throughout the three living areas is Eleganza Porcelain Tile.
The cabinetry in the adjoining family room is Wood-Mode Custom Cabinetry in the same wood as the other areas in the kitchen but with a High Gloss Walnut. The entertainment wall is Limestone Slab with Limestone Stack Stone. The Lime Stone Stack Stone also accents the pillars in the foyer and the entry to the game room. Speaker system throughout area is SONOS wireless home theatre system.
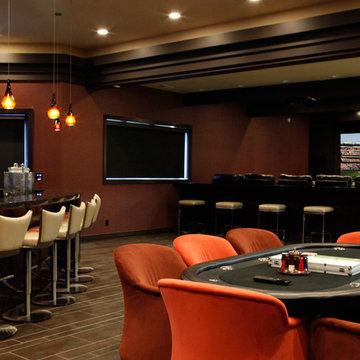
Foto de sala de juegos en casa abierta contemporánea extra grande sin chimenea con paredes beige, suelo de baldosas de porcelana y televisor colgado en la pared
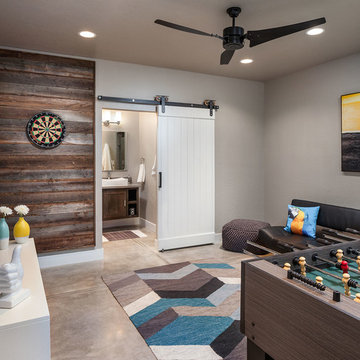
KuDa Photography
Imagen de sala de juegos en casa abierta actual de tamaño medio con paredes grises y suelo de cemento
Imagen de sala de juegos en casa abierta actual de tamaño medio con paredes grises y suelo de cemento
2.601 ideas para salas de juegos en casa contemporáneas
13