2.142 ideas para salas de juegos en casa con todas las chimeneas
Filtrar por
Presupuesto
Ordenar por:Popular hoy
121 - 140 de 2142 fotos
Artículo 1 de 3

Roehner Ryan
Diseño de sala de juegos en casa tipo loft campestre grande con paredes blancas, suelo de madera clara, todas las chimeneas, marco de chimenea de ladrillo, televisor colgado en la pared, suelo beige y alfombra
Diseño de sala de juegos en casa tipo loft campestre grande con paredes blancas, suelo de madera clara, todas las chimeneas, marco de chimenea de ladrillo, televisor colgado en la pared, suelo beige y alfombra
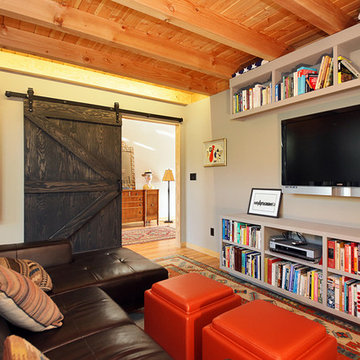
Michael Stadler - Stadler Studio
Ejemplo de sala de juegos en casa urbana grande con paredes beige, moqueta, todas las chimeneas y televisor colgado en la pared
Ejemplo de sala de juegos en casa urbana grande con paredes beige, moqueta, todas las chimeneas y televisor colgado en la pared
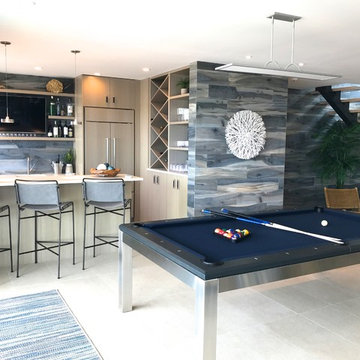
Ejemplo de sala de juegos en casa abierta costera extra grande con paredes blancas, suelo de baldosas de porcelana, todas las chimeneas, marco de chimenea de baldosas y/o azulejos, televisor colgado en la pared y suelo beige

This three-story vacation home for a family of ski enthusiasts features 5 bedrooms and a six-bed bunk room, 5 1/2 bathrooms, kitchen, dining room, great room, 2 wet bars, great room, exercise room, basement game room, office, mud room, ski work room, decks, stone patio with sunken hot tub, garage, and elevator.
The home sits into an extremely steep, half-acre lot that shares a property line with a ski resort and allows for ski-in, ski-out access to the mountain’s 61 trails. This unique location and challenging terrain informed the home’s siting, footprint, program, design, interior design, finishes, and custom made furniture.
Credit: Samyn-D'Elia Architects
Project designed by Franconia interior designer Randy Trainor. She also serves the New Hampshire Ski Country, Lake Regions and Coast, including Lincoln, North Conway, and Bartlett.
For more about Randy Trainor, click here: https://crtinteriors.com/
To learn more about this project, click here: https://crtinteriors.com/ski-country-chic/
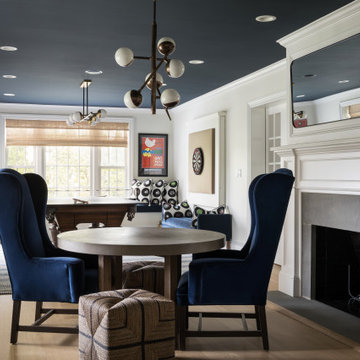
Playful, blue, and practical were the design directives for this family-friendly home.
---
Project designed by Long Island interior design studio Annette Jaffe Interiors. They serve Long Island including the Hamptons, as well as NYC, the tri-state area, and Boca Raton, FL.
---
For more about Annette Jaffe Interiors, click here:
https://annettejaffeinteriors.com/
To learn more about this project, click here:
https://annettejaffeinteriors.com/residential-portfolio/north-shore-family-home
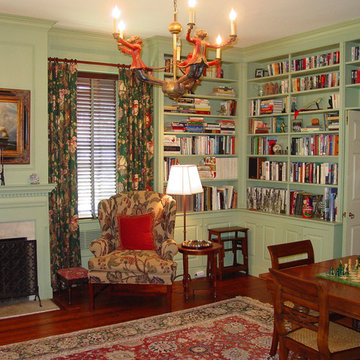
Imagen de sala de juegos en casa cerrada clásica de tamaño medio con paredes verdes, suelo de madera oscura, todas las chimeneas y marco de chimenea de madera

Home built by Arjay Builders Inc.
Modelo de sala de juegos en casa cerrada rústica extra grande con paredes beige, moqueta, todas las chimeneas, marco de chimenea de piedra y pared multimedia
Modelo de sala de juegos en casa cerrada rústica extra grande con paredes beige, moqueta, todas las chimeneas, marco de chimenea de piedra y pared multimedia

This remodel transformed two condos into one, overcoming access challenges. We designed the space for a seamless transition, adding function with a laundry room, powder room, bar, and entertaining space.
In this modern entertaining space, sophistication meets leisure. A pool table, elegant furniture, and a contemporary fireplace create a refined ambience. The center table and TV contribute to a tastefully designed area.
---Project by Wiles Design Group. Their Cedar Rapids-based design studio serves the entire Midwest, including Iowa City, Dubuque, Davenport, and Waterloo, as well as North Missouri and St. Louis.
For more about Wiles Design Group, see here: https://wilesdesigngroup.com/
To learn more about this project, see here: https://wilesdesigngroup.com/cedar-rapids-condo-remodel
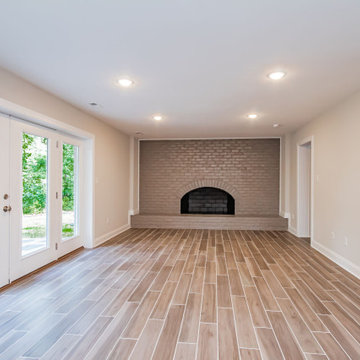
Extraordinary renovation of this waterfront retreat on Lake Cherokee! Situated on almost 1 acre and over 300 feet of coveted water frontage in a quiet cul-de-sac in Huguenot Farms, this 3 bedroom 3 bath home boasts stunning views of the lake as soon as you walk into the foyer. To the left is the dining room that connects to the kitchen and leads into a private office through a pocket door. The well-appointed kitchen has granite countertops, stainless steel Frigidaire appliances, two-toned cabinetry, an 8’ x 4’ island with farmhouse sink and view overlooking the lake and unique bar area with floating shelves and beverage cooler. Spacious pantry is accessed through another pocket door. Open kitchen flows into the family room, boasting abundant natural light and spectacular views of the water. Beautiful gray-stained hardwood floors lead down the hall to the owner’s suite (also with a great view of the lake), featuring granite countertops, water closet and oversized, frameless shower. Laundry room and 2 nicely-sized bedrooms that share a full bath with dual vanity finish off the main floor. Head downstairs to the huge rec/game room with wood-burning fireplace and two sets of double, full-lite doors that lead out to the lake. Off of the rec room is a study/office or fourth bedroom with full bath and walk-in closet, unfinished storage area with keyless entry and large, attached garage with potential workshop area.
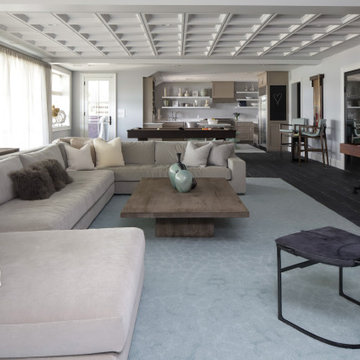
This beautiful lakefront New Jersey home is replete with exquisite design. The sprawling living area flaunts super comfortable seating that can accommodate large family gatherings while the stonework fireplace wall inspired the color palette. The game room is all about practical and functionality, while the master suite displays all things luxe. The fabrics and upholstery are from high-end showrooms like Christian Liaigre, Ralph Pucci, Holly Hunt, and Dennis Miller. Lastly, the gorgeous art around the house has been hand-selected for specific rooms and to suit specific moods.
Project completed by New York interior design firm Betty Wasserman Art & Interiors, which serves New York City, as well as across the tri-state area and in The Hamptons.
For more about Betty Wasserman, click here: https://www.bettywasserman.com/
To learn more about this project, click here:
https://www.bettywasserman.com/spaces/luxury-lakehouse-new-jersey/
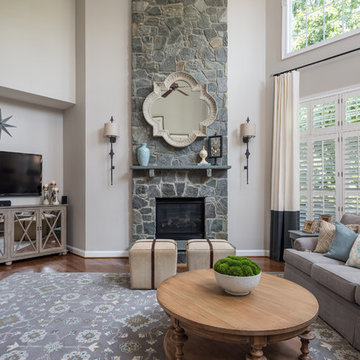
Ejemplo de sala de juegos en casa clásica renovada con paredes grises, suelo de madera en tonos medios, todas las chimeneas, marco de chimenea de piedra, televisor colgado en la pared y suelo marrón

Adrian Gregorutti
Diseño de sala de juegos en casa abierta de estilo de casa de campo extra grande con paredes blancas, suelo de pizarra, todas las chimeneas, marco de chimenea de hormigón, televisor retractable, suelo multicolor y alfombra
Diseño de sala de juegos en casa abierta de estilo de casa de campo extra grande con paredes blancas, suelo de pizarra, todas las chimeneas, marco de chimenea de hormigón, televisor retractable, suelo multicolor y alfombra
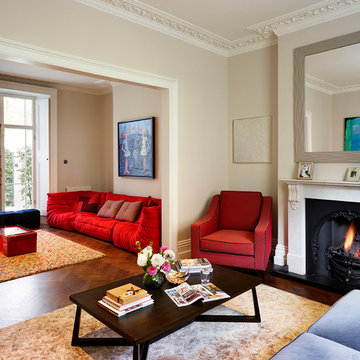
TylerMandic Ltd
Foto de sala de juegos en casa abierta clásica grande sin televisor con paredes beige, suelo de madera en tonos medios, todas las chimeneas y marco de chimenea de piedra
Foto de sala de juegos en casa abierta clásica grande sin televisor con paredes beige, suelo de madera en tonos medios, todas las chimeneas y marco de chimenea de piedra

The Billiards room of the home is the central room on the east side of the house, connecting the office, bar, and study together.
Modelo de sala de juegos en casa cerrada clásica grande sin televisor con paredes azules, suelo de madera en tonos medios, todas las chimeneas, marco de chimenea de hormigón, suelo marrón, bandeja y panelado
Modelo de sala de juegos en casa cerrada clásica grande sin televisor con paredes azules, suelo de madera en tonos medios, todas las chimeneas, marco de chimenea de hormigón, suelo marrón, bandeja y panelado
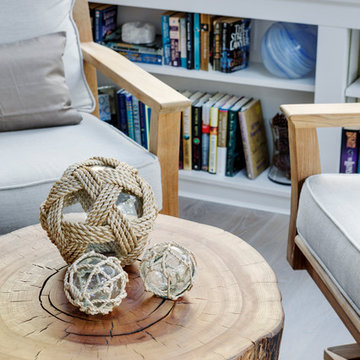
TEAM
Architect: LDa Architecture & Interiors
Interior Design: LDa Architecture & Interiors
Builder: John G Early Contractor & Builder
Photographer: Greg Premru Photography
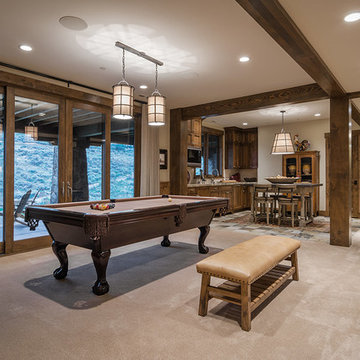
Diseño de sala de juegos en casa abierta rústica grande con paredes blancas, moqueta, todas las chimeneas, marco de chimenea de piedra y televisor colgado en la pared
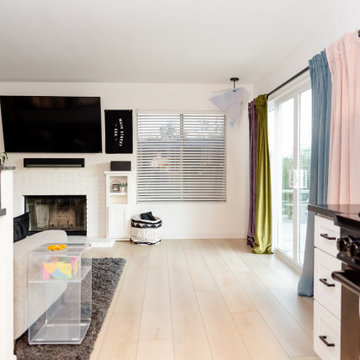
Crisp tones of maple and birch. Minimal and modern, the perfect backdrop for every room. With the Modin Collection, we have raised the bar on luxury vinyl plank. The result is a new standard in resilient flooring. Modin offers true embossed in register texture, a low sheen level, a rigid SPC core, an industry-leading wear layer, and so much more.
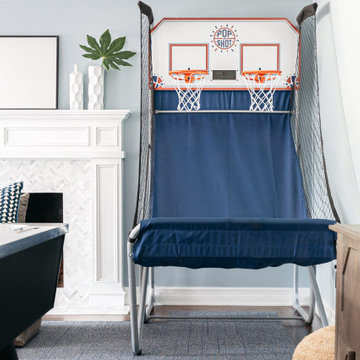
We designed the layout of this home around family. The pantry room was transformed into a beautiful, peaceful home office with a cozy corner for the family dog. The living room was redesigned to accommodate the family’s playful pursuits. We designed a stylish outdoor bathroom space to avoid “inside-the-house” messes. The kitchen with a large island and added breakfast table create a cozy space for warm family gatherings.
---Project designed by Courtney Thomas Design in La Cañada. Serving Pasadena, Glendale, Monrovia, San Marino, Sierra Madre, South Pasadena, and Altadena.
For more about Courtney Thomas Design, see here: https://www.courtneythomasdesign.com/
To learn more about this project, see here:
https://www.courtneythomasdesign.com/portfolio/family-friendly-colonial/
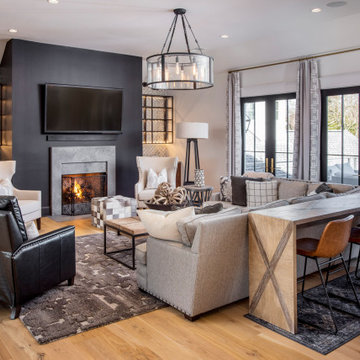
Imagen de sala de juegos en casa cerrada y abovedada de estilo de casa de campo de tamaño medio con paredes blancas, suelo de madera clara, todas las chimeneas, marco de chimenea de piedra, televisor colgado en la pared, suelo marrón y panelado

Interior Designer: Simons Design Studio
Builder: Magleby Construction
Photography: Alan Blakely Photography
Modelo de sala de juegos en casa abierta actual grande con paredes blancas, moqueta, todas las chimeneas, marco de chimenea de madera, televisor colgado en la pared y suelo gris
Modelo de sala de juegos en casa abierta actual grande con paredes blancas, moqueta, todas las chimeneas, marco de chimenea de madera, televisor colgado en la pared y suelo gris
2.142 ideas para salas de juegos en casa con todas las chimeneas
7