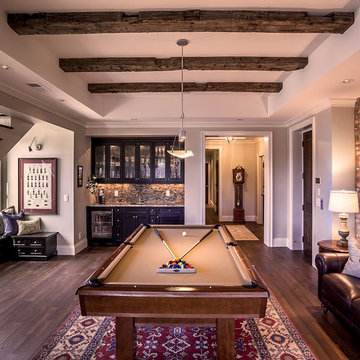1.734 ideas para salas de juegos en casa con suelo de madera oscura
Filtrar por
Presupuesto
Ordenar por:Popular hoy
21 - 40 de 1734 fotos
Artículo 1 de 3

Architecture, Interior Design, Custom Furniture Design, & Art Curation by Chango & Co.
Photography by Raquel Langworthy
See the feature in Domino Magazine
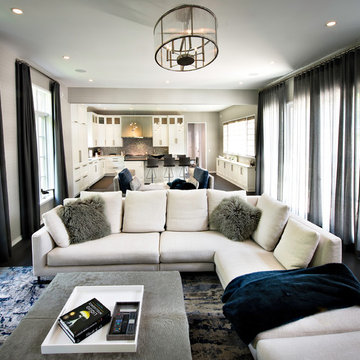
Modelo de sala de juegos en casa abierta minimalista de tamaño medio con paredes blancas, suelo de madera oscura, chimenea de doble cara, marco de chimenea de piedra y suelo marrón
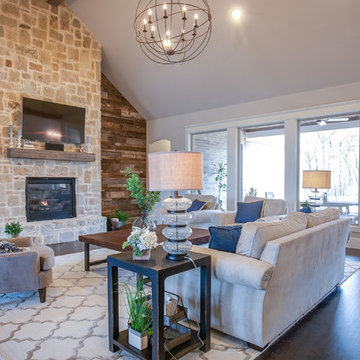
Ariana Miller with ANM Photography. www.anmphoto.com
Diseño de sala de juegos en casa abierta de estilo de casa de campo grande con paredes grises, suelo de madera oscura, todas las chimeneas, marco de chimenea de piedra y televisor colgado en la pared
Diseño de sala de juegos en casa abierta de estilo de casa de campo grande con paredes grises, suelo de madera oscura, todas las chimeneas, marco de chimenea de piedra y televisor colgado en la pared
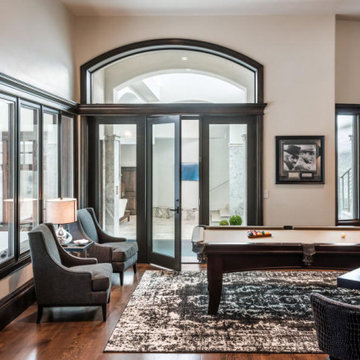
Foto de sala de juegos en casa abierta clásica renovada de tamaño medio sin televisor con paredes grises, suelo de madera oscura y suelo marrón

The Aerius - Modern Craftsman in Ridgefield Washington by Cascade West Development Inc.
Upon opening the 8ft tall door and entering the foyer an immediate display of light, color and energy is presented to us in the form of 13ft coffered ceilings, abundant natural lighting and an ornate glass chandelier. Beckoning across the hall an entrance to the Great Room is beset by the Master Suite, the Den, a central stairway to the Upper Level and a passageway to the 4-bay Garage and Guest Bedroom with attached bath. Advancement to the Great Room reveals massive, built-in vertical storage, a vast area for all manner of social interactions and a bountiful showcase of the forest scenery that allows the natural splendor of the outside in. The sleek corner-kitchen is composed with elevated countertops. These additional 4in create the perfect fit for our larger-than-life homeowner and make stooping and drooping a distant memory. The comfortable kitchen creates no spatial divide and easily transitions to the sun-drenched dining nook, complete with overhead coffered-beam ceiling. This trifecta of function, form and flow accommodates all shapes and sizes and allows any number of events to be hosted here. On the rare occasion more room is needed, the sliding glass doors can be opened allowing an out-pour of activity. Almost doubling the square-footage and extending the Great Room into the arboreous locale is sure to guarantee long nights out under the stars.
Cascade West Facebook: https://goo.gl/MCD2U1
Cascade West Website: https://goo.gl/XHm7Un
These photos, like many of ours, were taken by the good people of ExposioHDR - Portland, Or
Exposio Facebook: https://goo.gl/SpSvyo
Exposio Website: https://goo.gl/Cbm8Ya
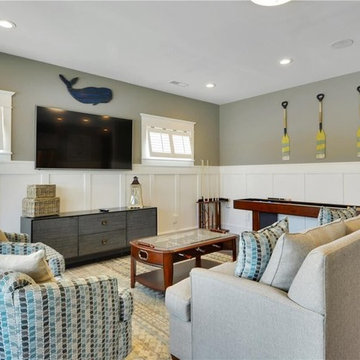
Imagen de sala de juegos en casa cerrada marinera de tamaño medio sin chimenea con paredes grises, suelo de madera oscura y televisor colgado en la pared
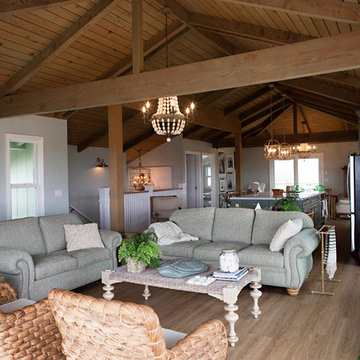
by What Shanni Saw
Foto de sala de juegos en casa abierta marinera de tamaño medio con paredes azules, suelo de madera oscura, todas las chimeneas, marco de chimenea de madera y televisor colgado en la pared
Foto de sala de juegos en casa abierta marinera de tamaño medio con paredes azules, suelo de madera oscura, todas las chimeneas, marco de chimenea de madera y televisor colgado en la pared
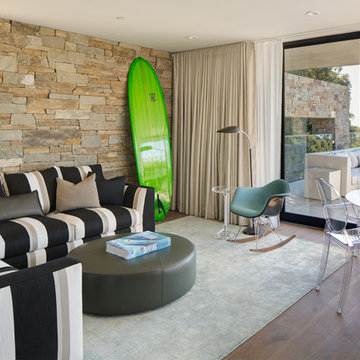
Brady Architectural Photography
Imagen de sala de juegos en casa cerrada moderna grande con paredes blancas, suelo de madera oscura y suelo marrón
Imagen de sala de juegos en casa cerrada moderna grande con paredes blancas, suelo de madera oscura y suelo marrón

Diseño de sala de juegos en casa tipo loft clásica de tamaño medio sin chimenea con paredes blancas, suelo de madera oscura, pared multimedia, suelo marrón y alfombra
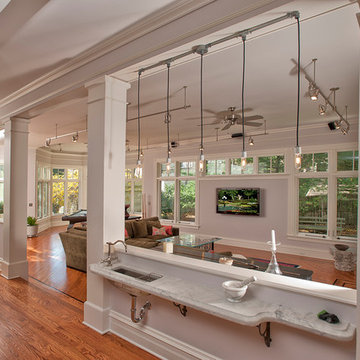
Imagen de sala de juegos en casa abierta clásica grande con paredes grises, suelo de madera oscura, todas las chimeneas, marco de chimenea de baldosas y/o azulejos, televisor colgado en la pared y suelo marrón

We were thrilled when this returning client called with a new project! This time, they wanted to overhaul their family room, and they wanted it to really represent their style and personal interests, so we took that to heart. Now, this 'grown-up' Star Wars lounge room is the perfect spot for this family to relax and binge-watch their favorite movie franchise.
This space was the primary 'hang-out' zone for this family, but it had never been the focus while we tackled other areas like the kitchen and bathrooms over the years. Finally, it was time to overhaul this TV room, and our clients were on board with doing it in a BIG way.
We knew from the beginning we wanted this to be a 'themed' space, but we also wanted to make sure it was tasteful and could be altered later if their interests shifted.
We had a few challenges in this space, the biggest of which was storage. They had some DIY bookshelf cabinets along the entire TV wall, which were full, so we knew the new design would need to include A LOT of storage.
We opted for a combination of closed and open storage for this space. This allowed us to highlight only the collectibles we wanted to draw attention to instead of them getting lost in a wall full of clutter.
We also went with custom cabinetry to create a proper home for their audio- visual equipment, complete with speaker wire mesh cabinet fronts.
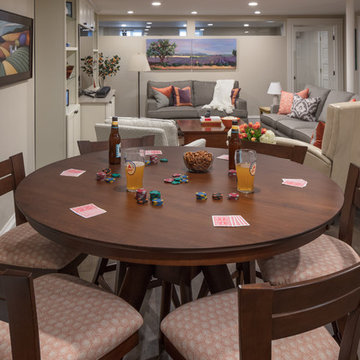
Kyle Caldwell
Imagen de sala de juegos en casa abierta clásica renovada grande sin chimenea con paredes beige, suelo de madera oscura, televisor colgado en la pared y suelo marrón
Imagen de sala de juegos en casa abierta clásica renovada grande sin chimenea con paredes beige, suelo de madera oscura, televisor colgado en la pared y suelo marrón
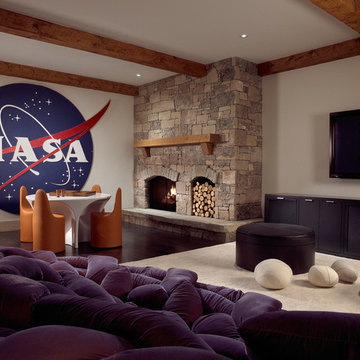
Ejemplo de sala de juegos en casa cerrada rural grande con paredes blancas, televisor colgado en la pared, suelo de madera oscura, chimenea lineal, marco de chimenea de piedra y suelo marrón
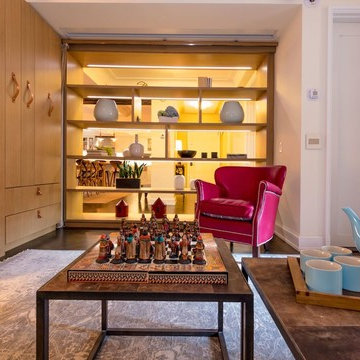
Global style design with a French influence. The Furnishings are drawn from a wide range of cultural influences, from hand-loomed Tibetan silk rugs to English leather window banquette, and comfortable velvet sofas, to custom millwork. Modern technology complements the entire’s home charm.
This room is an office/ guest bedroom/projection room. The projector screen recesses in the ceiling.- Drapes adds privacy when needed for overnight guests - The millwork hosts closet and other storage needs.
The office millwork custom desk integrates a large printer.
Photo credit: Francis Augustine
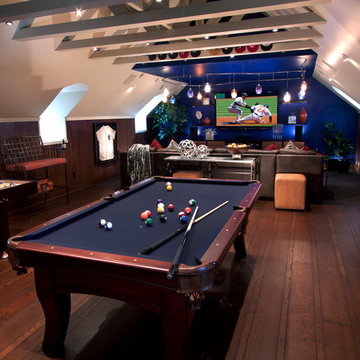
Foto de sala de juegos en casa abierta moderna grande sin chimenea con suelo de madera oscura, paredes beige, televisor colgado en la pared y suelo marrón
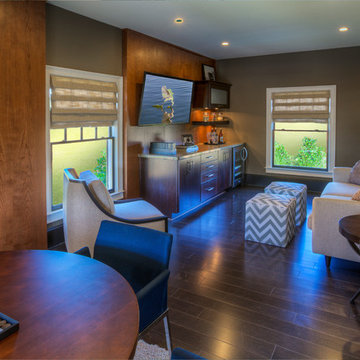
A small refridgerator and a microwave make snacking in your bonus room extra enjoyable. Seen in Heritage at Crabapple, an Atlanta community.
Foto de sala de juegos en casa cerrada tradicional renovada pequeña con paredes grises, suelo de madera oscura y televisor colgado en la pared
Foto de sala de juegos en casa cerrada tradicional renovada pequeña con paredes grises, suelo de madera oscura y televisor colgado en la pared
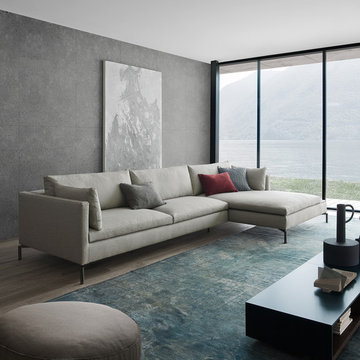
Sitzecke mit Novamobili Couchtisch
Diseño de sala de juegos en casa abierta actual de tamaño medio sin chimenea con paredes grises, suelo de madera oscura, suelo marrón y televisor independiente
Diseño de sala de juegos en casa abierta actual de tamaño medio sin chimenea con paredes grises, suelo de madera oscura, suelo marrón y televisor independiente
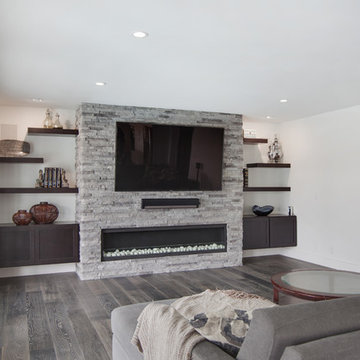
This project was a one of a kind remodel. it included the demolition of a previously existing wall separating the kitchen area from the living room. The inside of the home was completely gutted down to the framing and was remodeled according the owners specifications. This remodel included a one of a kind custom granite countertop and eating area, custom cabinetry, an indoor outdoor bar, a custom vinyl window, new electrical and plumbing, and a one of a kind entertainment area featuring custom made shelves, and stone fire place.
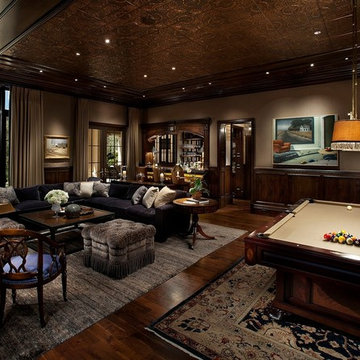
Dino Tonn
Imagen de sala de juegos en casa cerrada tradicional grande sin televisor con paredes marrones y suelo de madera oscura
Imagen de sala de juegos en casa cerrada tradicional grande sin televisor con paredes marrones y suelo de madera oscura
1.734 ideas para salas de juegos en casa con suelo de madera oscura
2
