34 ideas para salas de estar turquesas con chimenea lineal
Filtrar por
Presupuesto
Ordenar por:Popular hoy
1 - 20 de 34 fotos
Artículo 1 de 3

Ejemplo de sala de estar abierta y abovedada clásica renovada grande con suelo de madera en tonos medios, chimenea lineal, piedra de revestimiento, televisor colgado en la pared, suelo gris y paredes marrones

Modelo de sala de estar abierta costera de tamaño medio con paredes blancas, suelo de madera clara, chimenea lineal, televisor independiente y suelo gris

Custom Home in Dallas (Midway Hollow), Dallas
Ejemplo de sala de estar abierta tradicional renovada grande con marco de chimenea de baldosas y/o azulejos, suelo marrón, vigas vistas, paredes blancas, suelo de madera oscura y chimenea lineal
Ejemplo de sala de estar abierta tradicional renovada grande con marco de chimenea de baldosas y/o azulejos, suelo marrón, vigas vistas, paredes blancas, suelo de madera oscura y chimenea lineal
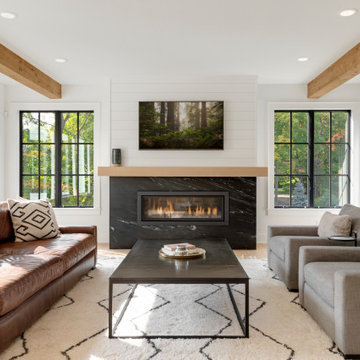
Foto de sala de estar abierta campestre de tamaño medio con paredes blancas, suelo de madera en tonos medios, chimenea lineal, televisor colgado en la pared y suelo marrón

Cabin living room with wrapped exposed beams, central fireplace, oversized leather couch, dining table to the left and entry way with vintage chairs to the right.

Яркая гостиная поделена на две зоны. вид на каминную/ТВ зону. На полу ковер, объединяющий в себе все краски гостиной
Imagen de sala de estar con biblioteca cerrada contemporánea de tamaño medio sin televisor con paredes azules, suelo de madera en tonos medios, suelo marrón, chimenea lineal y marco de chimenea de madera
Imagen de sala de estar con biblioteca cerrada contemporánea de tamaño medio sin televisor con paredes azules, suelo de madera en tonos medios, suelo marrón, chimenea lineal y marco de chimenea de madera

Marty Paoletta, ProMedia Tours
Modelo de sala de estar clásica renovada con chimenea lineal, marco de chimenea de baldosas y/o azulejos y paredes blancas
Modelo de sala de estar clásica renovada con chimenea lineal, marco de chimenea de baldosas y/o azulejos y paredes blancas

We’ve carefully crafted every inch of this home to bring you something never before seen in this area! Modern front sidewalk and landscape design leads to the architectural stone and cedar front elevation, featuring a contemporary exterior light package, black commercial 9’ window package and 8 foot Art Deco, mahogany door. Additional features found throughout include a two-story foyer that showcases the horizontal metal railings of the oak staircase, powder room with a floating sink and wall-mounted gold faucet and great room with a 10’ ceiling, modern, linear fireplace and 18’ floating hearth, kitchen with extra-thick, double quartz island, full-overlay cabinets with 4 upper horizontal glass-front cabinets, premium Electrolux appliances with convection microwave and 6-burner gas range, a beverage center with floating upper shelves and wine fridge, first-floor owner’s suite with washer/dryer hookup, en-suite with glass, luxury shower, rain can and body sprays, LED back lit mirrors, transom windows, 16’ x 18’ loft, 2nd floor laundry, tankless water heater and uber-modern chandeliers and decorative lighting. Rear yard is fenced and has a storage shed.

Foto de sala de estar tradicional con paredes marrones, chimenea lineal y suelo de madera en tonos medios
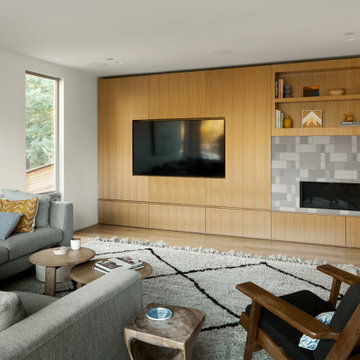
White oak panelling and cabinetry, clay tile accent for fireplace
Modelo de sala de estar abierta vintage extra grande con paredes blancas, suelo de madera en tonos medios, chimenea lineal y marco de chimenea de baldosas y/o azulejos
Modelo de sala de estar abierta vintage extra grande con paredes blancas, suelo de madera en tonos medios, chimenea lineal y marco de chimenea de baldosas y/o azulejos

TV family sitting room with natural wood floors, beverage fridge, layered textural rugs, striped sectional, cocktail ottoman, built in cabinets, ring chandelier, shaker style cabinets, white cabinets, subway tile, black and white accessories

Ejemplo de sala de estar abierta marinera con paredes blancas, suelo de madera clara, chimenea lineal y televisor colgado en la pared
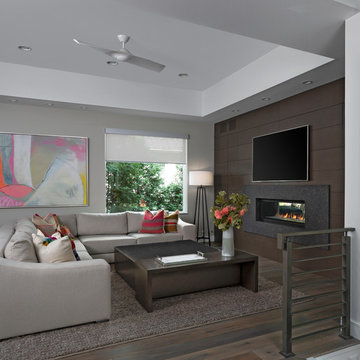
Foto de sala de estar abierta actual grande con paredes grises, suelo de madera oscura, marco de chimenea de piedra, chimenea lineal, televisor colgado en la pared y suelo marrón
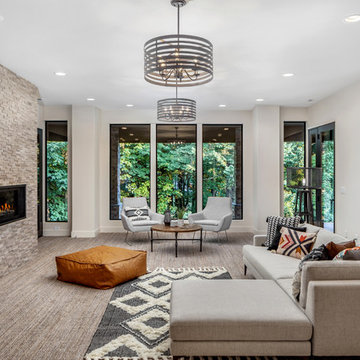
New custom home in West Linn, Oregon on 5 acres.
Lower Greatroom view, Photo: Greg Pierce @
RuumMedia
Diseño de sala de estar actual con paredes blancas, moqueta, chimenea lineal, pared multimedia y suelo gris
Diseño de sala de estar actual con paredes blancas, moqueta, chimenea lineal, pared multimedia y suelo gris
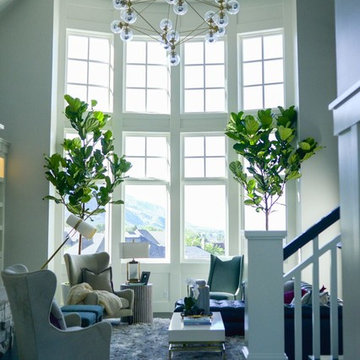
Great Room |
This space is the heart of the home where the most time is spent with the family. Keeping it open and inviting was key.
Diseño de sala de estar abierta minimalista grande con paredes grises, suelo de madera oscura, chimenea lineal, marco de chimenea de piedra y televisor colgado en la pared
Diseño de sala de estar abierta minimalista grande con paredes grises, suelo de madera oscura, chimenea lineal, marco de chimenea de piedra y televisor colgado en la pared
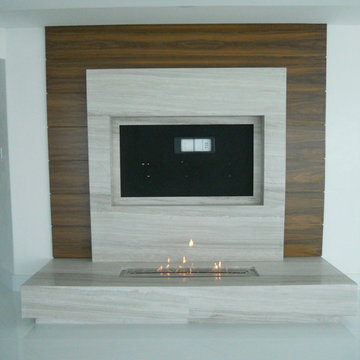
A 48" linear vent free ethanol Bio Flame Burner from Urban Concepts is set in a limestone modern surround.
Diseño de sala de estar abierta moderna grande con chimenea lineal, marco de chimenea de piedra y pared multimedia
Diseño de sala de estar abierta moderna grande con chimenea lineal, marco de chimenea de piedra y pared multimedia

We designed this modern family home from scratch with pattern, texture and organic materials and then layered in custom rugs, custom-designed furniture, custom artwork and pieces that pack a punch.

This photo by Peter Lik is called "Tree of Life". It was the inspiration for the design of the fireplace. The double sided ribbon fireplace was a great way to combine the two units together to make them feel like one space. This fireplace is 20' tall. The hearth is made from concrete and appears to be floating. We cantilevered between the two units to support the weight of the concrete. Both fireplaces have the same hearth. The artwork is not only illuminated from the front, but we also installed LED lights around the sides that provide a rich warm glow at night.
Artist Peter Lik
Photo courtesy of Fred Lassman
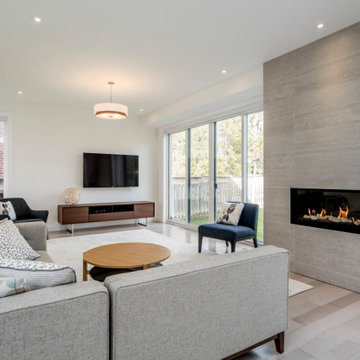
Foto de sala de estar abierta retro de tamaño medio con paredes blancas, suelo de madera clara, chimenea lineal, marco de chimenea de baldosas y/o azulejos, televisor colgado en la pared y suelo marrón
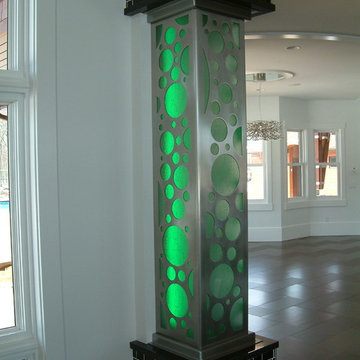
Foto de sala de estar abierta minimalista extra grande con paredes blancas, suelo de baldosas de cerámica, chimenea lineal, marco de chimenea de madera y televisor colgado en la pared
34 ideas para salas de estar turquesas con chimenea lineal
1