814 ideas para salas de estar sin televisor con paredes azules
Filtrar por
Presupuesto
Ordenar por:Popular hoy
81 - 100 de 814 fotos
Artículo 1 de 3
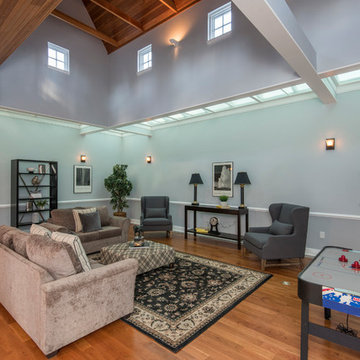
Alcove Media
Foto de sala de juegos en casa abierta clásica renovada grande sin chimenea y televisor con paredes azules, suelo de madera en tonos medios y suelo marrón
Foto de sala de juegos en casa abierta clásica renovada grande sin chimenea y televisor con paredes azules, suelo de madera en tonos medios y suelo marrón
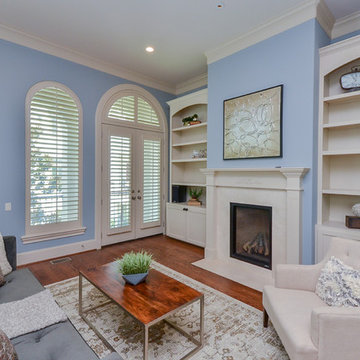
Ejemplo de sala de estar cerrada tradicional renovada de tamaño medio sin televisor con paredes azules, suelo de madera en tonos medios, todas las chimeneas y suelo marrón
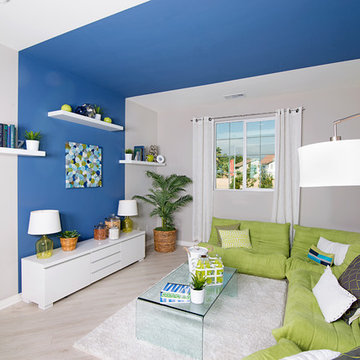
Foto de sala de estar tipo loft minimalista de tamaño medio sin televisor con paredes azules y suelo de madera clara
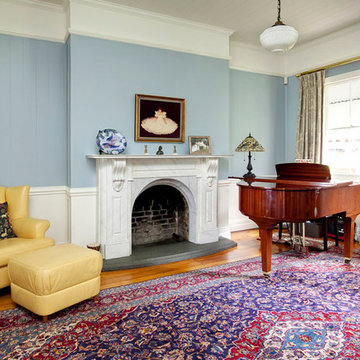
The proposal included an extension to the rear of the home and a period renovation of the classic heritage architecture of the existing home. The features of Glentworth were retained, it being a heritage home being a wonderful representation of a classic early 1880s Queensland timber colonial residence.
The site has a two street frontage which allowed showcasing the period renovation of the outstanding historical architectural character at one street frontage (which accords with the adjacent historic Rosalie townscape) – as well as a stunning contemporary architectural design viewed from the other street frontage.
The majority of changes were made to the rear of the house, which cannot be seen from the Rosalie Central Business Area.
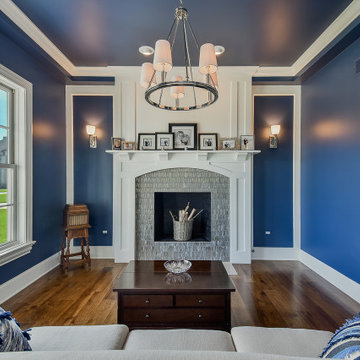
A transitional family room is anchored by a fireplace with wood surround and a tile face.
Foto de sala de estar abierta clásica renovada grande sin televisor con paredes azules, suelo de madera en tonos medios, todas las chimeneas, marco de chimenea de baldosas y/o azulejos y suelo marrón
Foto de sala de estar abierta clásica renovada grande sin televisor con paredes azules, suelo de madera en tonos medios, todas las chimeneas, marco de chimenea de baldosas y/o azulejos y suelo marrón
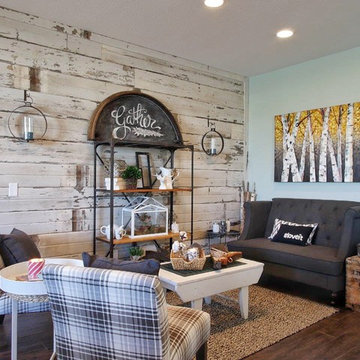
Another view of the sitting nook shows how roomy this nook truly is.
Imagen de sala de estar abierta campestre grande sin chimenea y televisor con suelo de madera oscura y paredes azules
Imagen de sala de estar abierta campestre grande sin chimenea y televisor con suelo de madera oscura y paredes azules
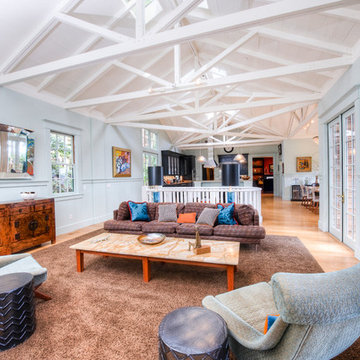
A very rare opportunity presents itself in the offering of this Mill Valley estate covering 1.86 acres in the Redwoods. The property, formerly known as the Swiss Hiking Club lodge, has now been transformed. It has been exquisitely remodeled throughout, down to the very last detail. The property consists of five buildings: The Main House; the Cottage/Office; a Studio/Office; a Chalet Guest House; and an Accessory, two-room building for food and glassware storage. There are also two double-car garages. Nestled amongst the redwoods this elevated property offers privacy and serves as a sanctuary for friends and family. The old world charm of the entire estate combines with luxurious modern comforts to create a peaceful and relaxed atmosphere. The property contains the perfect combination of inside and outside spaces with gardens, sunny lawns, a fire pit, and wraparound decks on the Main House complete with a redwood hot tub. After you ride up the state of the art tram from the street and enter the front door you are struck by the voluminous ceilings and spacious floor plans which offer relaxing and impressive entertaining spaces. The impeccably renovated estate has elegance and charm which creates a quality of life that stands apart in this lovely Mill Valley community. The Dipsea Stairs are easily accessed from the house affording a romantic walk to downtown Mill Valley. You can enjoy the myriad hiking and biking trails of Mt. Tamalpais literally from your doorstep.
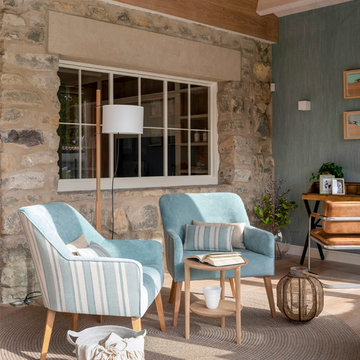
Reforama y diseño interior de zona de estar en tonos claros, azules, blanco y madera. Pared con gran ventanal con piedra recuperada natural. Butacas tapizadas en el interior en terciopelo azul claro y en el exterior en tela de rayas azul y blanco. Mesa auxiliar en madera de roble, de Ethnicraft. Escritorio de madera y silla de cuero con estructura metálica. Lámpara de pie del diseñador Miguel Milá, modelo TMM, de Santa & Cole, en Susaeta Iluminación. Focos de techo, apliques y lámparas colgantes en Susaeta Iluminación. Alfombra redonda imitación esparto, de KP Alfombras. Pared azul revestida con papel pintado de Flamant. Separación de salón y sala de estar mediante gran ventanal. Interruptores y bases de enchufe Gira Esprit de linóleo y multiplex. Proyecto de decoración en reforma integral de vivienda: Sube Interiorismo, Bilbao.
Fotografía Erlantz Biderbost
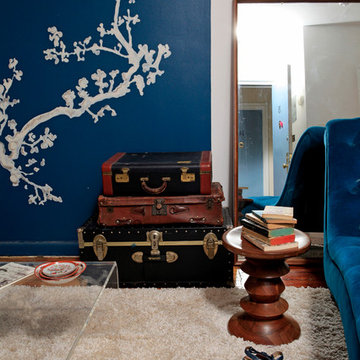
Modelo de sala de estar cerrada contemporánea pequeña sin televisor y chimenea con paredes azules y suelo de madera oscura
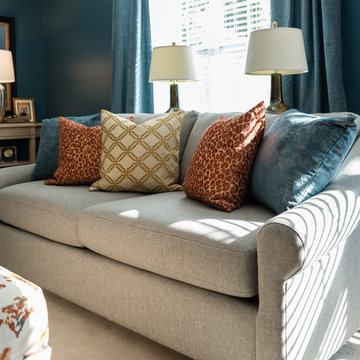
Cam Richards Photography
Modelo de sala de estar abierta clásica renovada de tamaño medio sin televisor con paredes azules, suelo de madera en tonos medios, todas las chimeneas, marco de chimenea de piedra y suelo marrón
Modelo de sala de estar abierta clásica renovada de tamaño medio sin televisor con paredes azules, suelo de madera en tonos medios, todas las chimeneas, marco de chimenea de piedra y suelo marrón
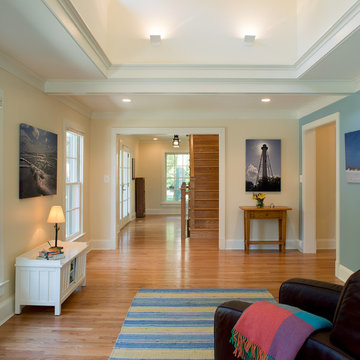
Hoachlander Davis Photography
Foto de sala de estar cerrada costera de tamaño medio sin chimenea y televisor con paredes azules y suelo de madera clara
Foto de sala de estar cerrada costera de tamaño medio sin chimenea y televisor con paredes azules y suelo de madera clara
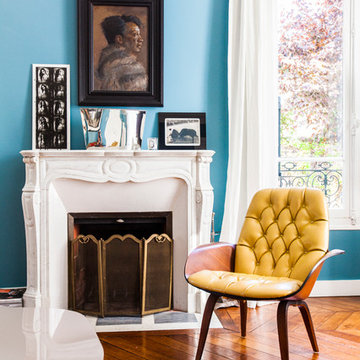
©Stylianos Papardelas.
Tout le contenu de ce profil 2designarchitecture, textes et images, sont tous droits réservés
Ejemplo de sala de estar abierta actual de tamaño medio sin televisor con paredes azules, suelo de madera en tonos medios, todas las chimeneas y marco de chimenea de piedra
Ejemplo de sala de estar abierta actual de tamaño medio sin televisor con paredes azules, suelo de madera en tonos medios, todas las chimeneas y marco de chimenea de piedra

The bar itself has varying levels of privacy for its members. The main room is the most open and is dramatically encircled by glass display cases housing members’ private stock. A Japanese style bar anchors the middle of the room, while adjacent semi-private spaces have exclusive views of Lido Park. Complete privacy is provided via two VIP rooms accessible only by the owner.
AWARDS
Restaurant & Bar Design Awards | London
PUBLISHED
World Interior News | London
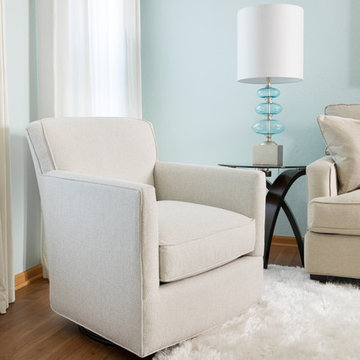
Designer: Aaron Keller | Photographer: Sarah Utech
Diseño de sala de estar abierta clásica renovada de tamaño medio sin chimenea y televisor con paredes azules, suelo de madera en tonos medios y suelo marrón
Diseño de sala de estar abierta clásica renovada de tamaño medio sin chimenea y televisor con paredes azules, suelo de madera en tonos medios y suelo marrón
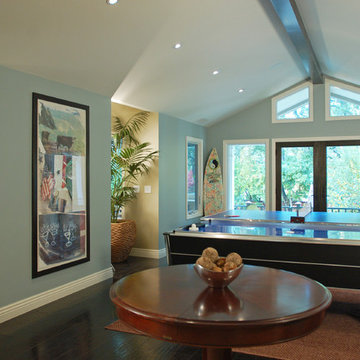
Petalyn Swart-Albert
Diseño de sala de juegos en casa abierta tradicional grande sin chimenea y televisor con paredes azules y suelo de madera oscura
Diseño de sala de juegos en casa abierta tradicional grande sin chimenea y televisor con paredes azules y suelo de madera oscura
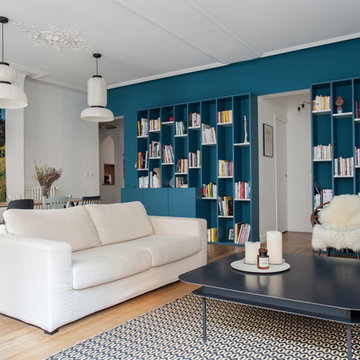
Ejemplo de sala de estar con biblioteca abierta contemporánea de tamaño medio sin chimenea y televisor con paredes azules y suelo de madera clara
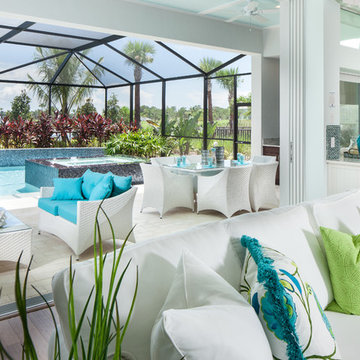
knaak design group
Foto de sala de estar abierta minimalista grande sin televisor con paredes azules
Foto de sala de estar abierta minimalista grande sin televisor con paredes azules
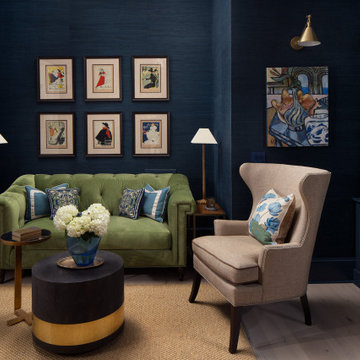
Our St. Pete studio designed this stunning home in a Greek Mediterranean style to create the best of Florida waterfront living. We started with a neutral palette and added pops of bright blue to recreate the hues of the ocean in the interiors. Every room is carefully curated to ensure a smooth flow and feel, including the luxurious bathroom, which evokes a calm, soothing vibe. All the bedrooms are decorated to ensure they blend well with the rest of the home's decor. The large outdoor pool is another beautiful highlight which immediately puts one in a relaxing holiday mood!
---
Pamela Harvey Interiors offers interior design services in St. Petersburg and Tampa, and throughout Florida's Suncoast area, from Tarpon Springs to Naples, including Bradenton, Lakewood Ranch, and Sarasota.
For more about Pamela Harvey Interiors, see here: https://www.pamelaharveyinteriors.com/
To learn more about this project, see here: https://www.pamelaharveyinteriors.com/portfolio-galleries/waterfront-home-tampa-fl
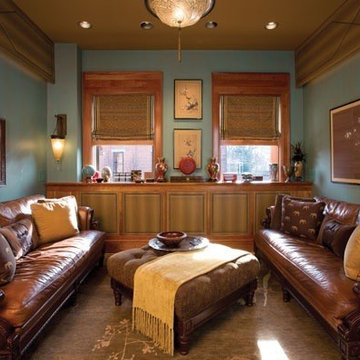
Former kitchen converted to a TV/Sitting room
Will Shilling - Capital Style
Modelo de sala de estar cerrada ecléctica pequeña sin chimenea y televisor con paredes azules y moqueta
Modelo de sala de estar cerrada ecléctica pequeña sin chimenea y televisor con paredes azules y moqueta
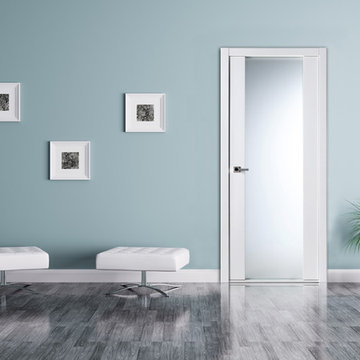
SmarProTM Interior Lacquered Door Collection combines sleek modern design and strong, durable construction. We carefully select high quality materials to produce our doors with minimal environmental impact.
814 ideas para salas de estar sin televisor con paredes azules
5