566 ideas para salas de estar sin chimenea con papel pintado
Filtrar por
Presupuesto
Ordenar por:Popular hoy
61 - 80 de 566 fotos
Artículo 1 de 3
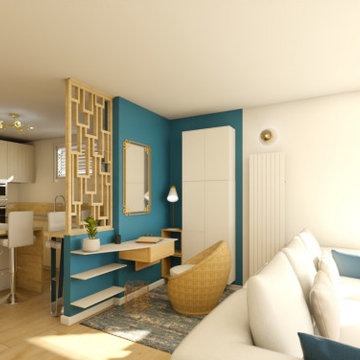
Quand on tombe amoureux d'une destination de vacances, on a forcément envie d'y retourner le plus souvent possible. Oui, mais comment apporter à un appartement des années 70, tout le confort et la modernité dont on rêve pour se prélasser? C'est le travail que Kamel et Samia ont confié à WherDeco pour faire de leur appartement de vacances, un petit coin de paradis espagnol.
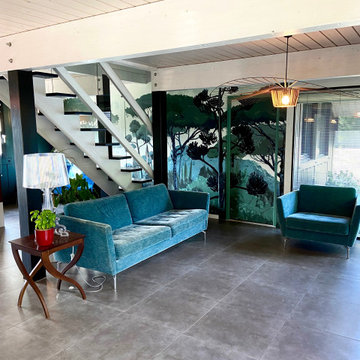
Modelo de sala de estar con biblioteca abierta y blanca contemporánea de tamaño medio sin chimenea con paredes verdes, suelo de baldosas de cerámica, televisor independiente, suelo gris, machihembrado y papel pintado
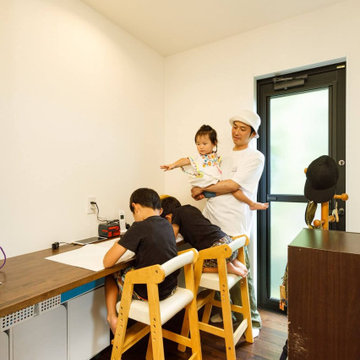
キッチンの脇には、子どもたちの勉強コーナーにもなる、多目的カウンターを設置。リビングからも程よく見える位置にあり、子供たちも安心感に包まれながら勉強ができます。
Imagen de sala de estar blanca urbana de tamaño medio sin chimenea y televisor con paredes blancas, suelo de madera oscura, suelo marrón, papel pintado y papel pintado
Imagen de sala de estar blanca urbana de tamaño medio sin chimenea y televisor con paredes blancas, suelo de madera oscura, suelo marrón, papel pintado y papel pintado
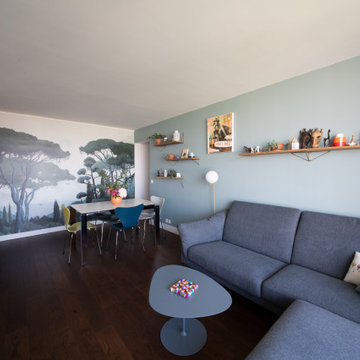
L'aménagement du séjour et de la salle à manger a été modifié afin d'obtenir une atmosphère cosy ainsi qu'une optimisation maximale de l'espace. Le mur faisant face aux baies vitrées est décoré d'un papier peint de type fresque de chez Papermint. Il donne de la couleur, du style et de la profondeur à la pièce.
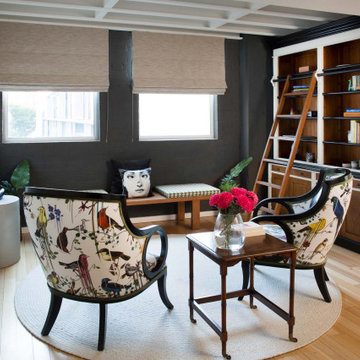
From little things, big things grow. This project originated with a request for a custom sofa. It evolved into decorating and furnishing the entire lower floor of an urban apartment. The distinctive building featured industrial origins and exposed metal framed ceilings. Part of our brief was to address the unfinished look of the ceiling, while retaining the soaring height. The solution was to box out the trimmers between each beam, strengthening the visual impact of the ceiling without detracting from the industrial look or ceiling height.
We also enclosed the void space under the stairs to create valuable storage and completed a full repaint to round out the building works. A textured stone paint in a contrasting colour was applied to the external brick walls to soften the industrial vibe. Floor rugs and window treatments added layers of texture and visual warmth. Custom designed bookshelves were created to fill the double height wall in the lounge room.
With the success of the living areas, a kitchen renovation closely followed, with a brief to modernise and consider functionality. Keeping the same footprint, we extended the breakfast bar slightly and exchanged cupboards for drawers to increase storage capacity and ease of access. During the kitchen refurbishment, the scope was again extended to include a redesign of the bathrooms, laundry and powder room.
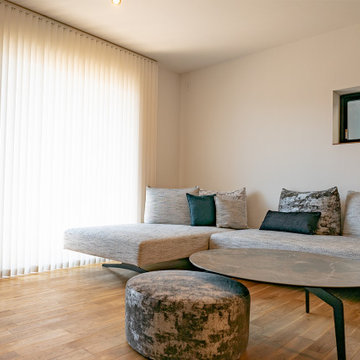
明るいリビングをを完ぺきに達成した。
永く愛せる家づくりの完成です。
Diseño de sala de estar con barra de bar abierta y blanca escandinava pequeña sin chimenea con paredes blancas, suelo de madera en tonos medios, televisor colgado en la pared, suelo marrón, papel pintado y papel pintado
Diseño de sala de estar con barra de bar abierta y blanca escandinava pequeña sin chimenea con paredes blancas, suelo de madera en tonos medios, televisor colgado en la pared, suelo marrón, papel pintado y papel pintado
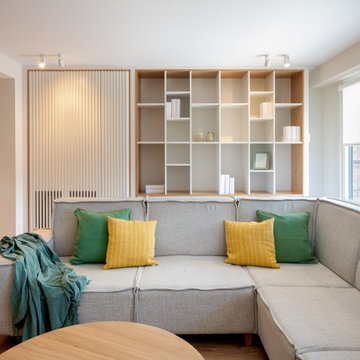
Reforma integral Sube Interiorismo www.subeinteriorismo.com
Fotografía Biderbost Photo
Imagen de sala de estar con biblioteca abierta clásica renovada grande sin chimenea con paredes blancas, suelo laminado, pared multimedia, suelo beige y papel pintado
Imagen de sala de estar con biblioteca abierta clásica renovada grande sin chimenea con paredes blancas, suelo laminado, pared multimedia, suelo beige y papel pintado
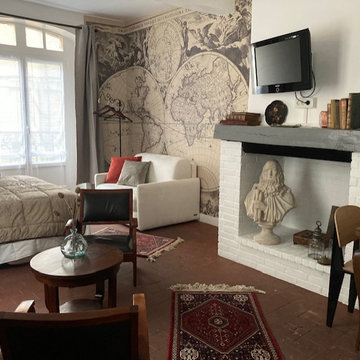
L'idée était de transformer ce studio de centre ville en un lieu atypique, avec une thématique spécifique pour créer une émotion. Le budget était très serré mais des pièces fortes en déco on suffit à métamorphoser l'endroit.
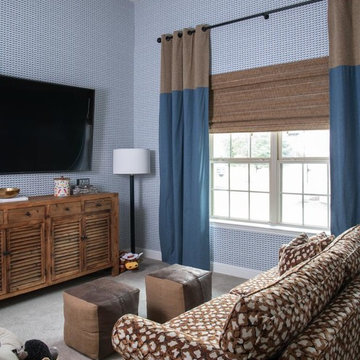
To honor their roots, this eclectic 2018 new build capitalizes on the couples’ personalities in many ways. With an affinity for geodes and rock formations, as well as keeping glass and organic elements in mind, inspiration is evident in every room. The couple’s Colorado background encouraged we incorporate refined western nods throughout the residence, while sophisticated features of transitional and traditional designs. Each room was designed with consideration of the clients’ love of color except the master bedroom and bath suite, which was done in soothing neutrals.
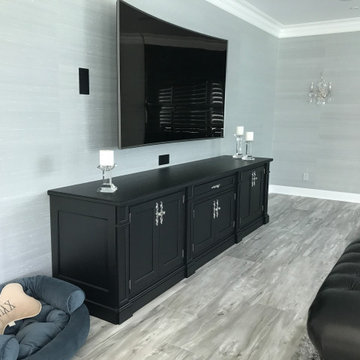
Family Room Entertainment center designed with custom Rutt cabinetry. Solid wood in dark saddle finish. The silk wallpaper and crystal sconce continue the elegance form the kitchen.
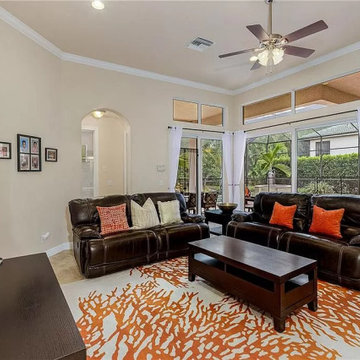
Decor and accessories selection and assistance with furniture layout.
Diseño de sala de estar abierta contemporánea grande sin chimenea con paredes beige, suelo de baldosas de porcelana, televisor colgado en la pared, suelo beige, papel pintado, papel pintado y alfombra
Diseño de sala de estar abierta contemporánea grande sin chimenea con paredes beige, suelo de baldosas de porcelana, televisor colgado en la pared, suelo beige, papel pintado, papel pintado y alfombra
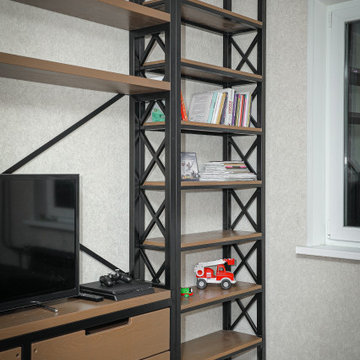
Книжный стеллаж, консоль для TV и игровой консоли с полками и ящиками для хранения различных вещейМатериалы: каркас из металлической трубы 40Х40 мм, несколько элементов из трубы 20Х20 мм в порошковой покраске, натуральный дуб с покрытием лазурью, фурнитура Blum.
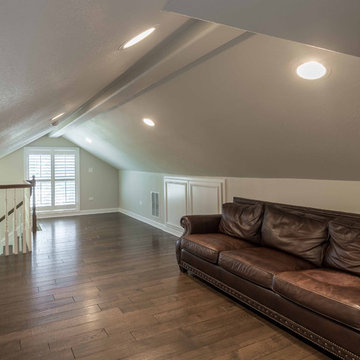
This 6,000sf luxurious custom new construction 5-bedroom, 4-bath home combines elements of open-concept design with traditional, formal spaces, as well. Tall windows, large openings to the back yard, and clear views from room to room are abundant throughout. The 2-story entry boasts a gently curving stair, and a full view through openings to the glass-clad family room. The back stair is continuous from the basement to the finished 3rd floor / attic recreation room.
The interior is finished with the finest materials and detailing, with crown molding, coffered, tray and barrel vault ceilings, chair rail, arched openings, rounded corners, built-in niches and coves, wide halls, and 12' first floor ceilings with 10' second floor ceilings.
It sits at the end of a cul-de-sac in a wooded neighborhood, surrounded by old growth trees. The homeowners, who hail from Texas, believe that bigger is better, and this house was built to match their dreams. The brick - with stone and cast concrete accent elements - runs the full 3-stories of the home, on all sides. A paver driveway and covered patio are included, along with paver retaining wall carved into the hill, creating a secluded back yard play space for their young children.
Project photography by Kmieick Imagery.
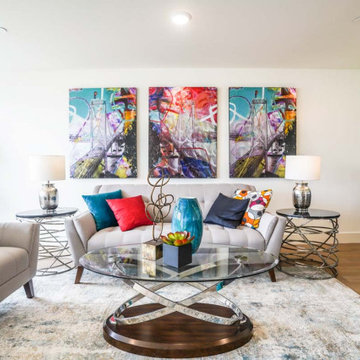
A glamorous wood flooring in white and black finishes.
.
Modelo de sala de estar abierta y blanca contemporánea de tamaño medio sin chimenea y televisor con paredes blancas, suelo de madera clara, suelo marrón, casetón y papel pintado
Modelo de sala de estar abierta y blanca contemporánea de tamaño medio sin chimenea y televisor con paredes blancas, suelo de madera clara, suelo marrón, casetón y papel pintado
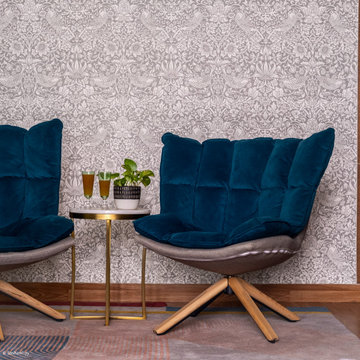
A pair of lounge chairs teamed with a side table (made of granite and metal) that serve well for a candid chat, a quiet afternoon spent reading a book or just listening to some good music.
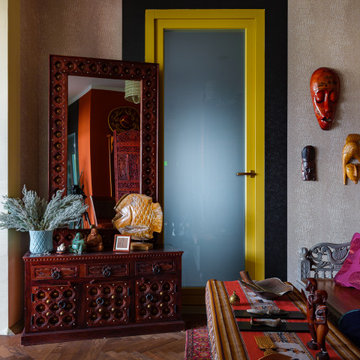
Мебель и аксессуары из разных уголков света.
Foto de sala de estar con biblioteca abierta bohemia pequeña sin chimenea y televisor con paredes beige, suelo de madera oscura, suelo marrón y papel pintado
Foto de sala de estar con biblioteca abierta bohemia pequeña sin chimenea y televisor con paredes beige, suelo de madera oscura, suelo marrón y papel pintado
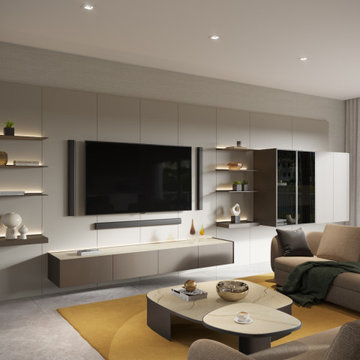
3D-Rendering by Aurora Renderings | Design by Agsia design group
Diseño de sala de estar abierta actual grande sin chimenea con paredes beige, suelo de mármol, televisor colgado en la pared, suelo gris y papel pintado
Diseño de sala de estar abierta actual grande sin chimenea con paredes beige, suelo de mármol, televisor colgado en la pared, suelo gris y papel pintado
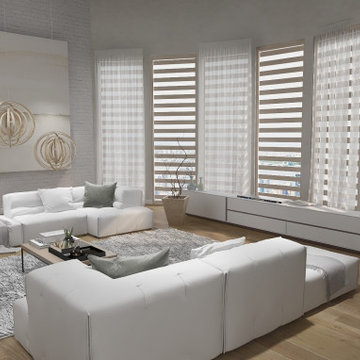
sala de estar con vistas atraves de una tribuna
Imagen de sala de estar con biblioteca abierta grande sin chimenea y televisor con paredes blancas, suelo de madera en tonos medios, suelo marrón y papel pintado
Imagen de sala de estar con biblioteca abierta grande sin chimenea y televisor con paredes blancas, suelo de madera en tonos medios, suelo marrón y papel pintado
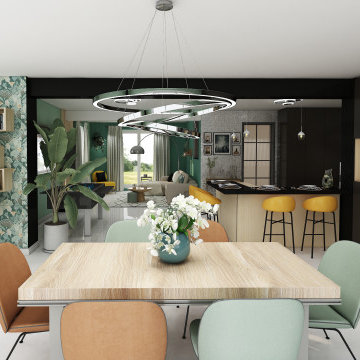
Afin de créer une ambiance chaleureuse dans cette grande pièce, nous avons privilégié le bois, et nous sommes restés dans des mêmes tonalités.
Le grand placard à été crée par un cuisiniste.
Ce grand lustre design a été choisi afin de ne pas obstruer la vue de la baie vitrée.
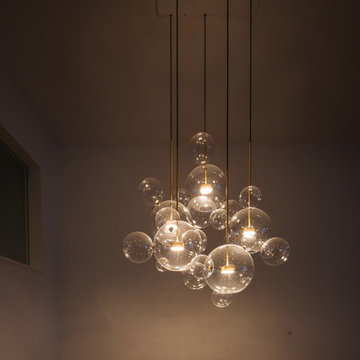
Over the staircase, we introduced another sculptural piece that was custom made from clear glass, blown glass and brass stems.
Diseño de sala de estar abierta actual de tamaño medio sin chimenea con paredes blancas, suelo de madera clara, televisor colgado en la pared, suelo marrón y papel pintado
Diseño de sala de estar abierta actual de tamaño medio sin chimenea con paredes blancas, suelo de madera clara, televisor colgado en la pared, suelo marrón y papel pintado
566 ideas para salas de estar sin chimenea con papel pintado
4