34.909 ideas para salas de estar sin chimenea con chimenea de esquina
Filtrar por
Presupuesto
Ordenar por:Popular hoy
1 - 20 de 34.909 fotos
Artículo 1 de 3

Family Room with reclaimed wood beams for shelving and fireplace mantel. Performance fabrics used on all the furniture allow for a very durable and kid friendly environment.
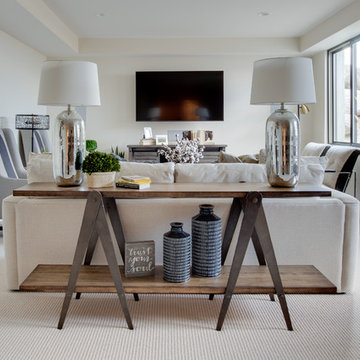
Interior Designer: Simons Design Studio
Builder: Magleby Construction
Photography: Allison Niccum
Foto de sala de estar abierta campestre sin chimenea con paredes beige, moqueta, televisor colgado en la pared y suelo beige
Foto de sala de estar abierta campestre sin chimenea con paredes beige, moqueta, televisor colgado en la pared y suelo beige

Diseño de sala de estar cerrada tradicional renovada de tamaño medio sin chimenea con paredes negras, suelo de madera clara, televisor colgado en la pared y suelo marrón

Rug from Boho Souk London
Photo Chris Snook
Modelo de sala de estar abierta contemporánea grande sin chimenea y televisor con paredes grises, suelo de madera clara y suelo beige
Modelo de sala de estar abierta contemporánea grande sin chimenea y televisor con paredes grises, suelo de madera clara y suelo beige

Foto de sala de estar tipo loft tradicional renovada de tamaño medio sin chimenea con paredes grises
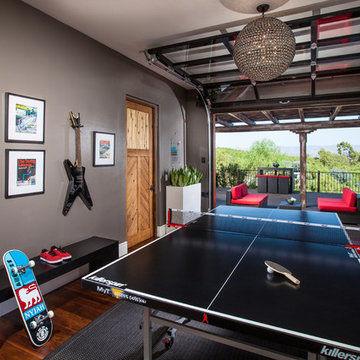
We converted the original Dining Room into a Game Room
Photograph byChet Frohlick
Ejemplo de sala de juegos en casa cerrada contemporánea grande sin chimenea con paredes beige, suelo de madera en tonos medios y televisor colgado en la pared
Ejemplo de sala de juegos en casa cerrada contemporánea grande sin chimenea con paredes beige, suelo de madera en tonos medios y televisor colgado en la pared
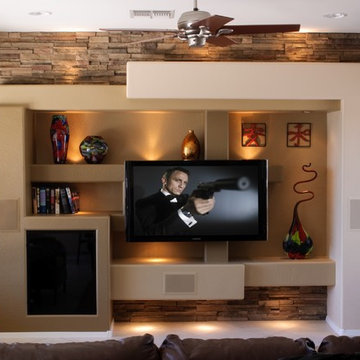
This custom media wall is accented with cultured stone and a glass door cabinet
Imagen de sala de estar abierta contemporánea grande sin chimenea con paredes beige, suelo de baldosas de porcelana, televisor colgado en la pared y suelo beige
Imagen de sala de estar abierta contemporánea grande sin chimenea con paredes beige, suelo de baldosas de porcelana, televisor colgado en la pared y suelo beige
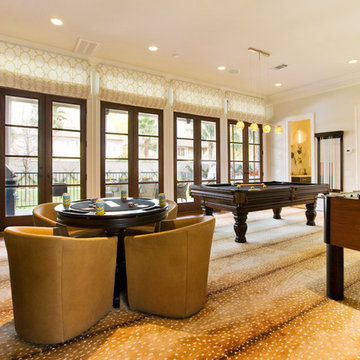
For more information on our interior design services follow us on Facebook www.facebook.com/LauraUInteriorDesign
Photographer: Julie Soefer
Modelo de sala de estar actual sin chimenea con paredes beige y moqueta
Modelo de sala de estar actual sin chimenea con paredes beige y moqueta
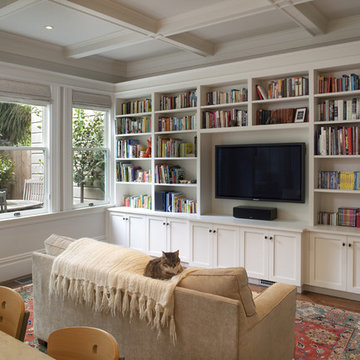
Photographer: Paul Dyer Photography
Imagen de sala de estar con biblioteca abierta tradicional sin chimenea con pared multimedia
Imagen de sala de estar con biblioteca abierta tradicional sin chimenea con pared multimedia

Foto de sala de estar con biblioteca abierta mediterránea de tamaño medio sin chimenea con paredes blancas, alfombra, suelo de madera en tonos medios y suelo marrón
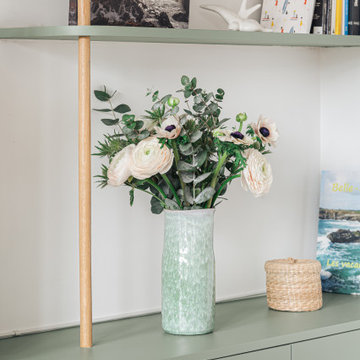
Projet d'agencement d'un appartement des années 70. L'objectif était d'optimiser et sublimer les espaces en créant des meubles menuisés. On commence par le salon avec son meuble TV / bibliothèque.
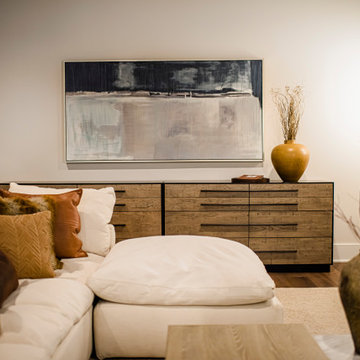
The new construction luxury home was designed by our Carmel design-build studio with the concept of 'hygge' in mind – crafting a soothing environment that exudes warmth, contentment, and coziness without being overly ornate or cluttered. Inspired by Scandinavian style, the design incorporates clean lines and minimal decoration, set against soaring ceilings and walls of windows. These features are all enhanced by warm finishes, tactile textures, statement light fixtures, and carefully selected art pieces.
In the living room, a bold statement wall was incorporated, making use of the 4-sided, 2-story fireplace chase, which was enveloped in large format marble tile. Each bedroom was crafted to reflect a unique character, featuring elegant wallpapers, decor, and luxurious furnishings. The primary bathroom was characterized by dark enveloping walls and floors, accentuated by teak, and included a walk-through dual shower, overhead rain showers, and a natural stone soaking tub.
An open-concept kitchen was fitted, boasting state-of-the-art features and statement-making lighting. Adding an extra touch of sophistication, a beautiful basement space was conceived, housing an exquisite home bar and a comfortable lounge area.
---Project completed by Wendy Langston's Everything Home interior design firm, which serves Carmel, Zionsville, Fishers, Westfield, Noblesville, and Indianapolis.
For more about Everything Home, see here: https://everythinghomedesigns.com/
To learn more about this project, see here:
https://everythinghomedesigns.com/portfolio/modern-scandinavian-luxury-home-westfield/

Our St. Pete studio designed this stunning home in a Greek Mediterranean style to create the best of Florida waterfront living. We started with a neutral palette and added pops of bright blue to recreate the hues of the ocean in the interiors. Every room is carefully curated to ensure a smooth flow and feel, including the luxurious bathroom, which evokes a calm, soothing vibe. All the bedrooms are decorated to ensure they blend well with the rest of the home's decor. The large outdoor pool is another beautiful highlight which immediately puts one in a relaxing holiday mood!
---
Pamela Harvey Interiors offers interior design services in St. Petersburg and Tampa, and throughout Florida's Suncoast area, from Tarpon Springs to Naples, including Bradenton, Lakewood Ranch, and Sarasota.
For more about Pamela Harvey Interiors, see here: https://www.pamelaharveyinteriors.com/
To learn more about this project, see here: https://www.pamelaharveyinteriors.com/portfolio-galleries/waterfront-home-tampa-fl

Client requested help with floorplan layout, furniture selection and decorating in this cute Swiss rental. A mid century aesthetic is fresh and keeps the space from being a ski cliche. It is a rental so major pieces like the fireplace could not be changed.

Imagen de sala de estar abovedada actual grande con paredes blancas, suelo de madera clara, chimenea de esquina, marco de chimenea de hormigón, televisor colgado en la pared, suelo beige y madera

Country farmhouse with joined family room and kitchen.
Modelo de sala de estar abierta de estilo de casa de campo de tamaño medio sin chimenea con paredes blancas, suelo de madera en tonos medios, televisor colgado en la pared, suelo marrón y machihembrado
Modelo de sala de estar abierta de estilo de casa de campo de tamaño medio sin chimenea con paredes blancas, suelo de madera en tonos medios, televisor colgado en la pared, suelo marrón y machihembrado

The use of bulkhead details throughout the space allows for further division between the office, music, tv and games areas. The wall niches, lighting, paint and wallpaper, were all choices made to draw the eye around the space while still visually linking the separated areas together.
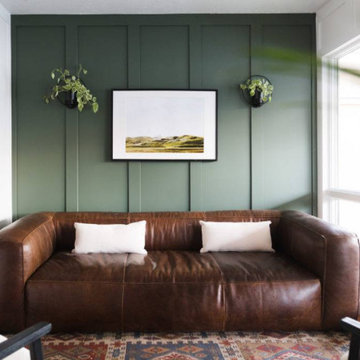
Foto de sala de estar cerrada actual pequeña sin chimenea y televisor con paredes verdes

Diseño de sala de estar con barra de bar abierta clásica renovada grande sin chimenea con paredes blancas, suelo vinílico, televisor colgado en la pared y suelo gris

Diseño de sala de estar con biblioteca abierta mediterránea extra grande sin chimenea y televisor con paredes azules, suelo de madera oscura y suelo marrón
34.909 ideas para salas de estar sin chimenea con chimenea de esquina
1