633 ideas para salas de estar rústicas con paredes marrones
Filtrar por
Presupuesto
Ordenar por:Popular hoy
121 - 140 de 633 fotos
Artículo 1 de 3
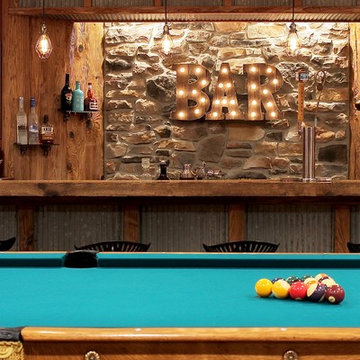
Foto de sala de estar rústica de tamaño medio con paredes marrones, suelo de cemento y suelo beige

Diseño de sala de estar abierta y abovedada rural de tamaño medio con paredes marrones, suelo de madera oscura, todas las chimeneas, marco de chimenea de piedra, televisor retractable, suelo marrón y madera

Ejemplo de sala de estar rural con paredes marrones, suelo de madera en tonos medios, todas las chimeneas, marco de chimenea de metal, suelo marrón, madera y madera
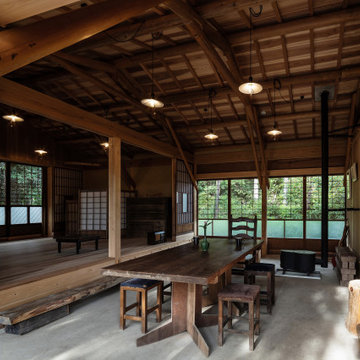
玄関と兼用している三和土空間。連続した丸太の昇り梁(シザーストラス)が印象的な室内。
Foto de sala de estar abierta rural de tamaño medio sin televisor con paredes marrones, todas las chimeneas, suelo gris, vigas vistas y madera
Foto de sala de estar abierta rural de tamaño medio sin televisor con paredes marrones, todas las chimeneas, suelo gris, vigas vistas y madera
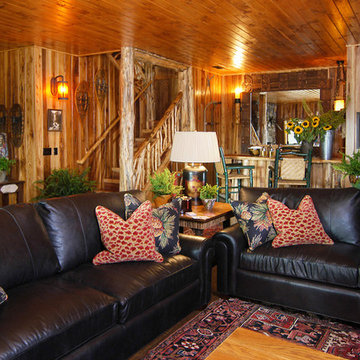
High in the Blue Ridge Mountains of North Carolina, this majestic lodge was custom designed by MossCreek to provide rustic elegant living for the extended family of our clients. Featuring four spacious master suites, a massive great room with floor-to-ceiling windows, expansive porches, and a large family room with built-in bar, the home incorporates numerous spaces for sharing good times.
Unique to this design is a large wrap-around porch on the main level, and four large distinct and private balconies on the upper level. This provides outdoor living for each of the four master suites.
We hope you enjoy viewing the photos of this beautiful home custom designed by MossCreek.
Photo by Todd Bush

This three-story vacation home for a family of ski enthusiasts features 5 bedrooms and a six-bed bunk room, 5 1/2 bathrooms, kitchen, dining room, great room, 2 wet bars, great room, exercise room, basement game room, office, mud room, ski work room, decks, stone patio with sunken hot tub, garage, and elevator.
The home sits into an extremely steep, half-acre lot that shares a property line with a ski resort and allows for ski-in, ski-out access to the mountain’s 61 trails. This unique location and challenging terrain informed the home’s siting, footprint, program, design, interior design, finishes, and custom made furniture.
Credit: Samyn-D'Elia Architects
Project designed by Franconia interior designer Randy Trainor. She also serves the New Hampshire Ski Country, Lake Regions and Coast, including Lincoln, North Conway, and Bartlett.
For more about Randy Trainor, click here: https://crtinteriors.com/
To learn more about this project, click here: https://crtinteriors.com/ski-country-chic/
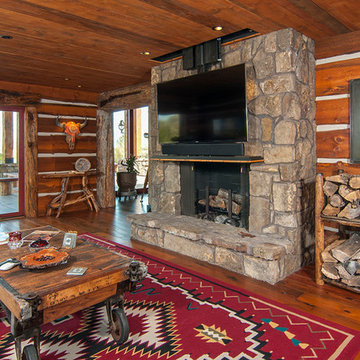
All the wood used in the remodel of this ranch house in South Central Kansas is reclaimed material. Berry Craig, the owner of Reclaimed Wood Creations Inc. searched the country to find the right woods to make this home a reflection of his abilities and a work of art. It started as a 50 year old metal building on a ranch, and was striped down to the red iron structure and completely transformed. It showcases his talent of turning a dream into a reality when it comes to anything wood. Show him a picture of what you would like and he can make it!
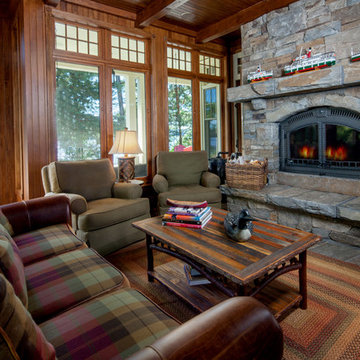
Modelo de sala de estar abierta rural de tamaño medio sin televisor con paredes marrones, todas las chimeneas, marco de chimenea de piedra y suelo gris
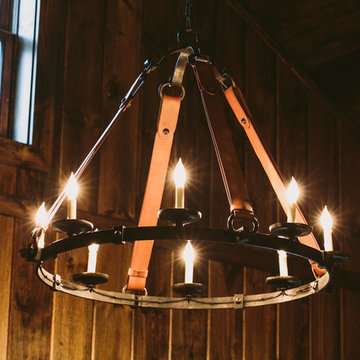
Modelo de sala de estar abierta rural de tamaño medio sin televisor con paredes marrones, suelo de madera en tonos medios, todas las chimeneas y marco de chimenea de piedra

Lower Level Family Room, Whitewater Lane, Photography by David Patterson
Modelo de sala de estar rural grande sin chimenea con paredes marrones, televisor colgado en la pared y madera
Modelo de sala de estar rural grande sin chimenea con paredes marrones, televisor colgado en la pared y madera
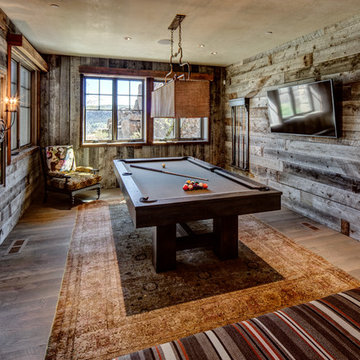
billiards, mountain home, reclaimed wood timber
Diseño de sala de estar cerrada rústica con paredes marrones, suelo de madera oscura, televisor colgado en la pared y suelo marrón
Diseño de sala de estar cerrada rústica con paredes marrones, suelo de madera oscura, televisor colgado en la pared y suelo marrón
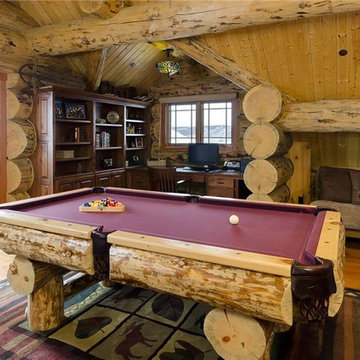
Foto de sala de estar cerrada rústica de tamaño medio sin chimenea y televisor con suelo de madera en tonos medios y paredes marrones
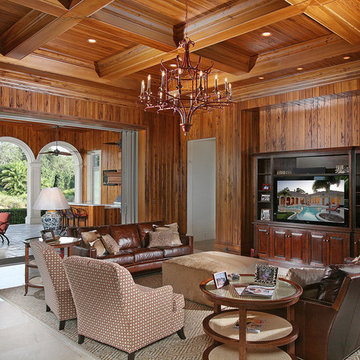
Diseño de sala de estar abierta rural extra grande sin chimenea con paredes marrones, pared multimedia y suelo de mármol
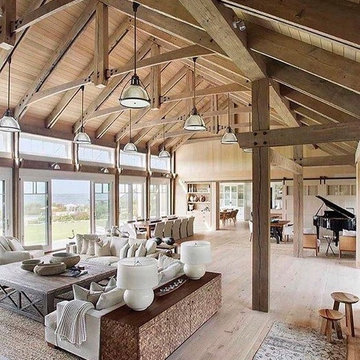
Ejemplo de sala de estar con rincón musical abierta rústica extra grande sin televisor con suelo de madera clara, paredes marrones y suelo marrón
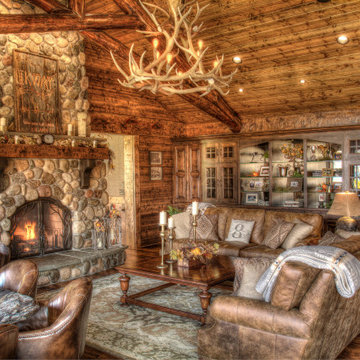
Lodge Greatroom with Vaulted Wood Ceiling, log beams, Fieldstone fireplace, wood floors and built-in cabinets.
Modelo de sala de estar con barra de bar abierta y abovedada rural grande con paredes marrones, suelo de madera en tonos medios, todas las chimeneas, marco de chimenea de piedra, suelo marrón y madera
Modelo de sala de estar con barra de bar abierta y abovedada rural grande con paredes marrones, suelo de madera en tonos medios, todas las chimeneas, marco de chimenea de piedra, suelo marrón y madera
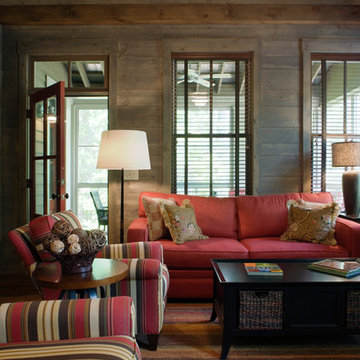
Richard Leo Johnson
Ejemplo de sala de estar cerrada rural con paredes marrones y suelo de madera oscura
Ejemplo de sala de estar cerrada rural con paredes marrones y suelo de madera oscura
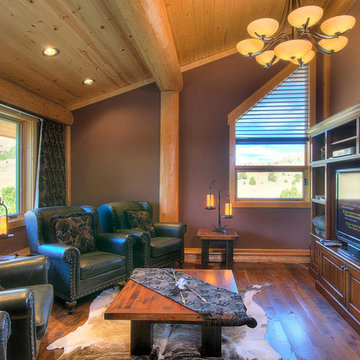
Jeremiah Johnson Log Homes custom western red cedar, Swedish cope, chinked log home family room theather
Imagen de sala de estar cerrada rural de tamaño medio sin chimenea con paredes marrones, suelo de madera en tonos medios, pared multimedia y suelo marrón
Imagen de sala de estar cerrada rural de tamaño medio sin chimenea con paredes marrones, suelo de madera en tonos medios, pared multimedia y suelo marrón
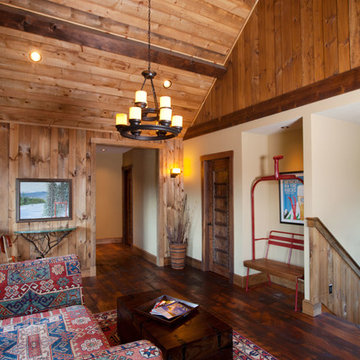
Custom designed by MossCreek, this four-seasons resort home in a New England vacation destination showcases natural stone, square timbers, vertical and horizontal wood siding, cedar shingles, and beautiful hardwood floors.
MossCreek's design staff worked closely with the owners to create spaces that brought the outside in, while at the same time providing for cozy evenings during the ski season. MossCreek also made sure to design lots of nooks and niches to accommodate the homeowners' eclectic collection of sports and skiing memorabilia.
The end result is a custom-designed home that reflects both it's New England surroundings and the owner's style.
MossCreek.net
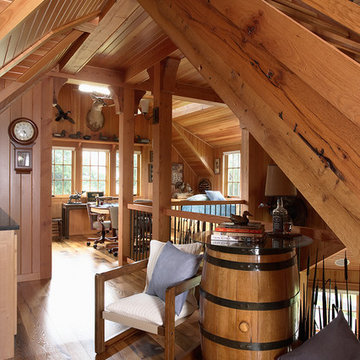
Architecture & Interior Design: David Heide Design Studio
Imagen de sala de juegos en casa tipo loft rústica con paredes marrones y suelo de madera en tonos medios
Imagen de sala de juegos en casa tipo loft rústica con paredes marrones y suelo de madera en tonos medios
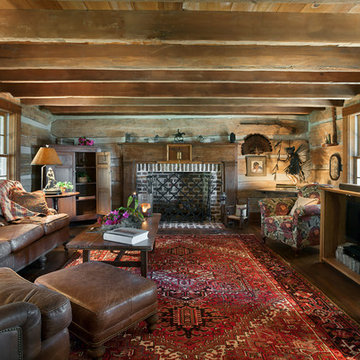
Foto de sala de estar cerrada rural grande con paredes marrones, suelo de madera en tonos medios, todas las chimeneas, marco de chimenea de ladrillo y pared multimedia
633 ideas para salas de estar rústicas con paredes marrones
7