64 ideas para salas de estar rojas con marco de chimenea de baldosas y/o azulejos
Filtrar por
Presupuesto
Ordenar por:Popular hoy
1 - 20 de 64 fotos
Artículo 1 de 3

Imagen de sala de estar con rincón musical actual de tamaño medio sin chimenea con paredes blancas, suelo de madera en tonos medios, marco de chimenea de baldosas y/o azulejos, televisor colgado en la pared y suelo marrón

Walls in Benjamin Moore’s Spanish White allow the vibrant rug and upholstery to take center stage in the living room. The rug informed the color palette of teal, aqua, sage green and brick red used throughout the house. The fireplace surround was refreshed and given an exciting artsy vibe with the application of Ann Sacks tile.

Marty Paoletta, ProMedia Tours
Modelo de sala de estar clásica renovada con chimenea lineal, marco de chimenea de baldosas y/o azulejos y paredes blancas
Modelo de sala de estar clásica renovada con chimenea lineal, marco de chimenea de baldosas y/o azulejos y paredes blancas

Diseño de sala de estar tradicional con paredes grises, moqueta, todas las chimeneas, marco de chimenea de baldosas y/o azulejos y suelo beige
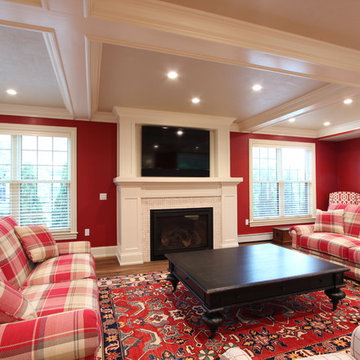
A large flat TV was incorporated into the new fireplace design. A gas insert was selected and paired with marble tile surround.
Foto de sala de estar cerrada clásica renovada grande con paredes rojas, suelo de madera en tonos medios, todas las chimeneas, marco de chimenea de baldosas y/o azulejos, televisor colgado en la pared, suelo marrón y alfombra
Foto de sala de estar cerrada clásica renovada grande con paredes rojas, suelo de madera en tonos medios, todas las chimeneas, marco de chimenea de baldosas y/o azulejos, televisor colgado en la pared, suelo marrón y alfombra

The family room is the primary living space in the home, with beautifully detailed fireplace and built-in shelving surround, as well as a complete window wall to the lush back yard. The stained glass windows and panels were designed and made by the homeowner.

The new family room remains sunken with a decorative structural column providing a visual reflection about the centerline of a new lower-profile hearth and open gas flame, surrounded by slab stone and mantle made completely of cabinetry parts. Two walls of natural light were formed by a 90 square foot addition that replaced a portion of the patio, providing a comfortable location for an expandable nook table. The millwork and paint scheme was extended into the foyer, where we put a delightful end to our final touches on this home.
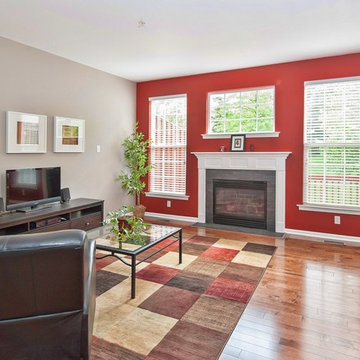
Shawn May Photography
Modelo de sala de estar abierta actual de tamaño medio con todas las chimeneas, marco de chimenea de baldosas y/o azulejos, paredes rojas, suelo de madera en tonos medios y televisor independiente
Modelo de sala de estar abierta actual de tamaño medio con todas las chimeneas, marco de chimenea de baldosas y/o azulejos, paredes rojas, suelo de madera en tonos medios y televisor independiente
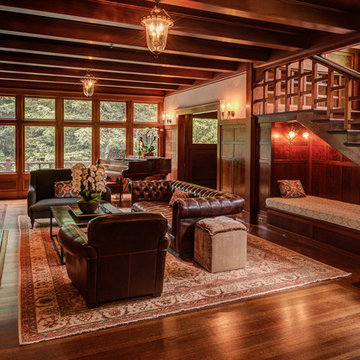
Foto de sala de estar con rincón musical cerrada clásica de tamaño medio sin televisor con paredes beige, suelo de madera oscura, todas las chimeneas, marco de chimenea de baldosas y/o azulejos y suelo marrón
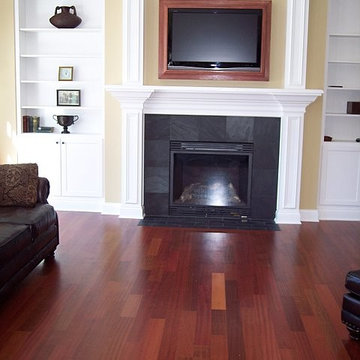
Modelo de sala de estar abierta tradicional con paredes beige, suelo de madera oscura, todas las chimeneas, marco de chimenea de baldosas y/o azulejos y pared multimedia
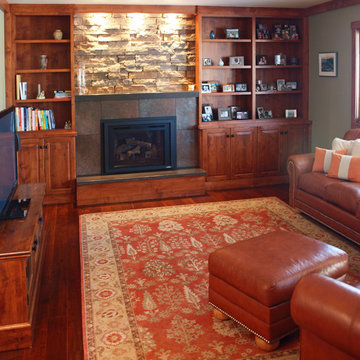
Off center fireplace placement had to be battled to create balance in the room. Clients wanted a true family room, cozy and warm. Multiple textures and colors were used not only for visual interest but for to create an inviting ambiance for young family.
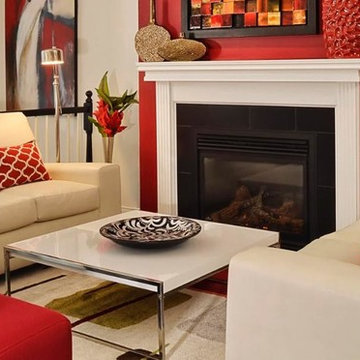
Ejemplo de sala de estar cerrada tradicional de tamaño medio con paredes beige, moqueta, todas las chimeneas, marco de chimenea de baldosas y/o azulejos y suelo beige
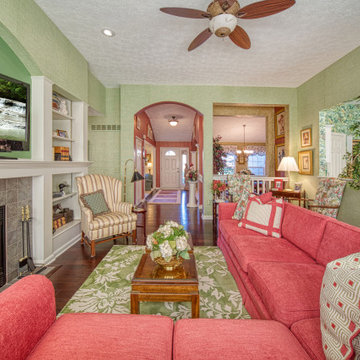
A lovely natural woven wallcovering defines this room's architectural features and pulls it together, complementing the client's beloved rose reupholstered sectional and Martha Washington chairs. The rug and dark flooring add a desired historic context since this empty-nester couple moved here from their farmhouse of 45 years. Be sure to check-out the Before photos!
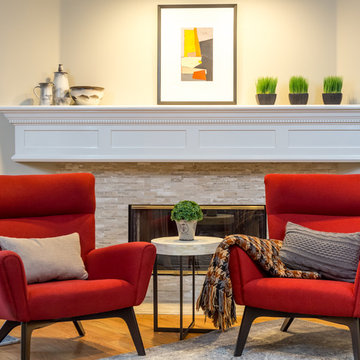
The homeowners wanted an updated kitchen, bathroom and fireplaces.
Space remodeled
Kitchen - 182 sq ft
Powder Room - 20 sq ft
Style: Transitional
FLOW
Careful consideration was taken to make sure that all the new spaces (kitchen, powder room, and fireplaces) flowed from a design perspective.
MATERIAL SELECTIONS
The homeowners selected custom manufactured cabinetry with rift cut oak veneer plywood in a custom gray finish with shaker door styles. The island countertop is Cambria Devon and the perimeter is Ceasarstone Raven with an undermount sink.
Photography by John Moery
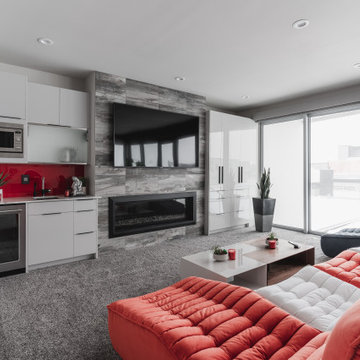
Diseño de sala de estar actual con paredes grises, moqueta, chimenea lineal, marco de chimenea de baldosas y/o azulejos, televisor colgado en la pared y suelo gris
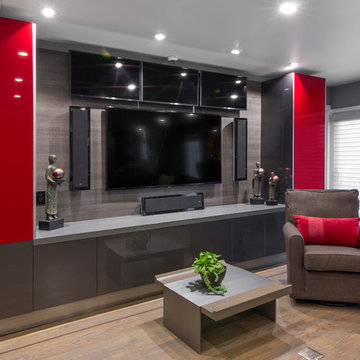
Ewa Demianiuk Photographer
Family sitting area off the kitchen offers a multimedia tv wall. Sleek, in appearance, but loaded with storage!
Welcome to see video of this installation at: http://www.yelp.com/biz/elements-in-design-san-mateo-and-palm-desert-
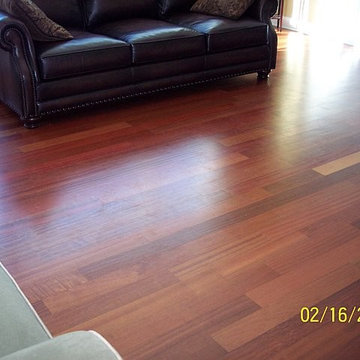
Modelo de sala de estar abierta tradicional con paredes beige, suelo de madera oscura, todas las chimeneas, marco de chimenea de baldosas y/o azulejos y pared multimedia
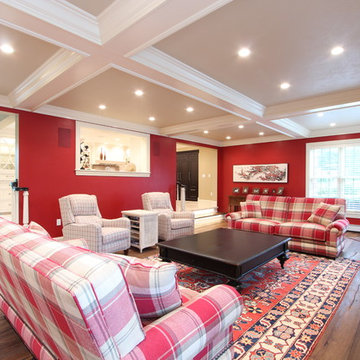
This large family room has two entrances. The one on the left leads to the mudroom/garage area and also outdoor patio and features quick easy access to the kitchen bar area. The other end is right off the kitchen. A warm red was used and carried through in the furnishings. Seating for eight and a large coffee table grounds the space.
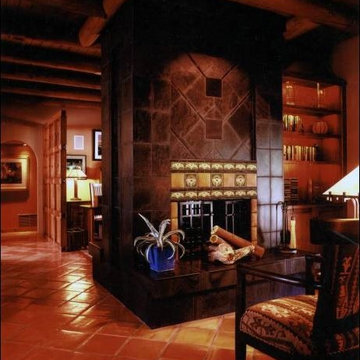
Imagen de sala de estar de estilo americano con todas las chimeneas y marco de chimenea de baldosas y/o azulejos
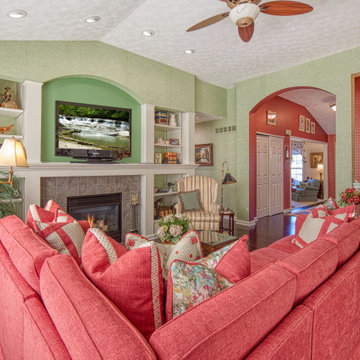
A lovely natural woven wallcovering defines this room's architectural features and pulls it together, complementing the client's beloved rose reupholstered sectional and Martha Washington chairs. The rug and dark flooring add a desired historic context since this empty-nester couple moved here from their farmhouse of 45 years. Be sure to check-out the Before photos!
64 ideas para salas de estar rojas con marco de chimenea de baldosas y/o azulejos
1