1.255 ideas para salas de estar retro con todas las chimeneas
Filtrar por
Presupuesto
Ordenar por:Popular hoy
1 - 20 de 1255 fotos
Artículo 1 de 3

Custom built-ins designed to hold a record collection and library of books. The fireplace got a facelift with a fresh mantle and tile surround.
Foto de sala de estar con biblioteca abierta retro grande con paredes blancas, suelo de baldosas de porcelana, todas las chimeneas, marco de chimenea de baldosas y/o azulejos, televisor colgado en la pared y suelo negro
Foto de sala de estar con biblioteca abierta retro grande con paredes blancas, suelo de baldosas de porcelana, todas las chimeneas, marco de chimenea de baldosas y/o azulejos, televisor colgado en la pared y suelo negro

The owners of this property had been away from the Bay Area for many years, and looked forward to returning to an elegant mid-century modern house. The one they bought was anything but that. Faced with a “remuddled” kitchen from one decade, a haphazard bedroom / family room addition from another, and an otherwise disjointed and generally run-down mid-century modern house, the owners asked Klopf Architecture and Envision Landscape Studio to re-imagine this house and property as a unified, flowing, sophisticated, warm, modern indoor / outdoor living space for a family of five.
Opening up the spaces internally and from inside to out was the first order of business. The formerly disjointed eat-in kitchen with 7 foot high ceilings were opened up to the living room, re-oriented, and replaced with a spacious cook's kitchen complete with a row of skylights bringing light into the space. Adjacent the living room wall was completely opened up with La Cantina folding door system, connecting the interior living space to a new wood deck that acts as a continuation of the wood floor. People can flow from kitchen to the living / dining room and the deck seamlessly, making the main entertainment space feel at once unified and complete, and at the same time open and limitless.
Klopf opened up the bedroom with a large sliding panel, and turned what was once a large walk-in closet into an office area, again with a large sliding panel. The master bathroom has high windows all along one wall to bring in light, and a large wet room area for the shower and tub. The dark, solid roof structure over the patio was replaced with an open trellis that allows plenty of light, brightening the new deck area as well as the interior of the house.
All the materials of the house were replaced, apart from the framing and the ceiling boards. This allowed Klopf to unify the materials from space to space, running the same wood flooring throughout, using the same paint colors, and generally creating a consistent look from room to room. Located in Lafayette, CA this remodeled single-family house is 3,363 square foot, 4 bedroom, and 3.5 bathroom.
Klopf Architecture Project Team: John Klopf, AIA, Jackie Detamore, and Jeffrey Prose
Landscape Design: Envision Landscape Studio
Structural Engineer: Brian Dotson Consulting Engineers
Contractor: Kasten Builders
Photography ©2015 Mariko Reed
Staging: The Design Shop
Location: Lafayette, CA
Year completed: 2014

Ejemplo de sala de estar con biblioteca abierta vintage de tamaño medio sin televisor con paredes blancas, suelo de corcho, todas las chimeneas, marco de chimenea de ladrillo, suelo marrón y machihembrado

The family who has owned this home for twenty years was ready for modern update! Concrete floors were restained and cedar walls were kept intact, but kitchen was completely updated with high end appliances and sleek cabinets, and brand new furnishings were added to showcase the couple's favorite things.
Troy Grant, Epic Photo
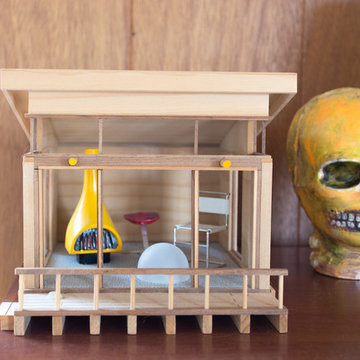
Photo: Jessica Cain © 2018 Houzz
Modelo de sala de estar abierta retro grande con paredes blancas, todas las chimeneas y marco de chimenea de ladrillo
Modelo de sala de estar abierta retro grande con paredes blancas, todas las chimeneas y marco de chimenea de ladrillo

A retro midcentury modern bachelor pad designed for a commercial airline pilot.
Image: Agnes Art & Photo
Modelo de sala de estar cerrada retro grande con paredes blancas, suelo de madera clara, todas las chimeneas, marco de chimenea de ladrillo, suelo marrón y televisor colgado en la pared
Modelo de sala de estar cerrada retro grande con paredes blancas, suelo de madera clara, todas las chimeneas, marco de chimenea de ladrillo, suelo marrón y televisor colgado en la pared
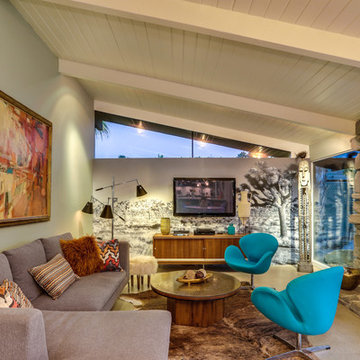
Peak Photography
Diseño de sala de estar vintage con paredes verdes, todas las chimeneas, marco de chimenea de piedra y televisor colgado en la pared
Diseño de sala de estar vintage con paredes verdes, todas las chimeneas, marco de chimenea de piedra y televisor colgado en la pared
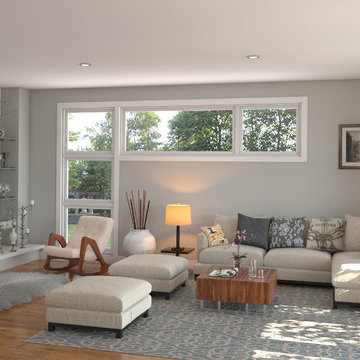
Artists concept (BDX)
Ejemplo de sala de estar abierta vintage con chimenea lineal
Ejemplo de sala de estar abierta vintage con chimenea lineal
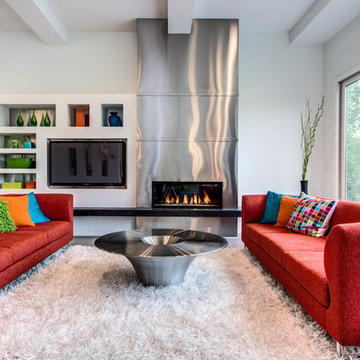
Foto de sala de estar abierta vintage con paredes blancas, chimenea lineal y pared multimedia
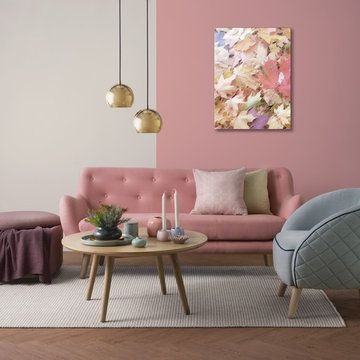
Imagen de sala de estar retro pequeña con paredes blancas, moqueta, todas las chimeneas, marco de chimenea de baldosas y/o azulejos, suelo gris y alfombra

Dane Cronin
Ejemplo de sala de estar abierta retro con paredes blancas, suelo de madera clara, estufa de leña y televisor retractable
Ejemplo de sala de estar abierta retro con paredes blancas, suelo de madera clara, estufa de leña y televisor retractable
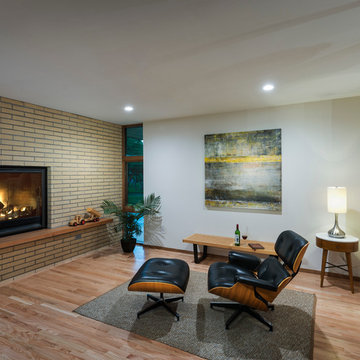
Front Fire Place Room
LaCasse Photography
Ejemplo de sala de estar abierta vintage sin televisor con paredes blancas, suelo de madera clara, todas las chimeneas y marco de chimenea de ladrillo
Ejemplo de sala de estar abierta vintage sin televisor con paredes blancas, suelo de madera clara, todas las chimeneas y marco de chimenea de ladrillo
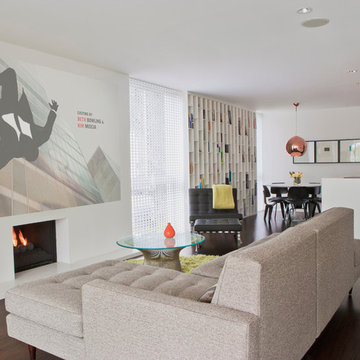
Photo Credits: Gillian Crane Photography
Modelo de sala de estar abierta vintage con paredes blancas, suelo de madera oscura y todas las chimeneas
Modelo de sala de estar abierta vintage con paredes blancas, suelo de madera oscura y todas las chimeneas
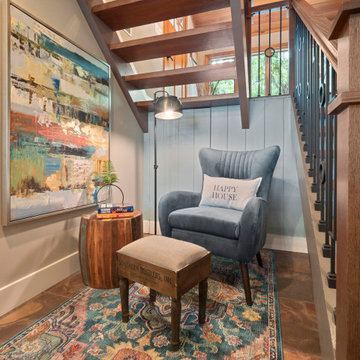
Foto de sala de estar abierta vintage grande con paredes azules, suelo de baldosas de cerámica, todas las chimeneas, marco de chimenea de piedra, televisor colgado en la pared, suelo naranja, madera y machihembrado

Living room designed with great care. Fireplace is lit.
Diseño de sala de estar retro de tamaño medio con suelo de madera oscura, todas las chimeneas, marco de chimenea de ladrillo, paredes grises y televisor independiente
Diseño de sala de estar retro de tamaño medio con suelo de madera oscura, todas las chimeneas, marco de chimenea de ladrillo, paredes grises y televisor independiente

This mid-century modern was a full restoration back to this home's former glory. The vertical grain fir ceilings were reclaimed, refinished, and reinstalled. The floors were a special epoxy blend to imitate terrazzo floors that were so popular during this period. Reclaimed light fixtures, hardware, and appliances put the finishing touches on this remodel.
Photo credit - Inspiro 8 Studios
Valley Home Builders, Inc.
Imagen de sala de estar abierta vintage con paredes grises, suelo de madera clara, chimenea lineal y televisor colgado en la pared
Imagen de sala de estar abierta vintage con paredes grises, suelo de madera clara, chimenea lineal y televisor colgado en la pared
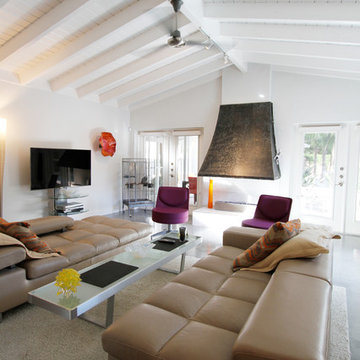
Ejemplo de sala de estar abierta vintage grande con paredes blancas, suelo de cemento, chimenea de doble cara, televisor colgado en la pared y suelo gris

This open concept living room features a mono stringer floating staircase, 72" linear fireplace with a stacked stone and wood slat surround, white oak floating shelves with accent lighting, and white oak on the ceiling.

We’ve carefully crafted every inch of this home to bring you something never before seen in this area! Modern front sidewalk and landscape design leads to the architectural stone and cedar front elevation, featuring a contemporary exterior light package, black commercial 9’ window package and 8 foot Art Deco, mahogany door. Additional features found throughout include a two-story foyer that showcases the horizontal metal railings of the oak staircase, powder room with a floating sink and wall-mounted gold faucet and great room with a 10’ ceiling, modern, linear fireplace and 18’ floating hearth, kitchen with extra-thick, double quartz island, full-overlay cabinets with 4 upper horizontal glass-front cabinets, premium Electrolux appliances with convection microwave and 6-burner gas range, a beverage center with floating upper shelves and wine fridge, first-floor owner’s suite with washer/dryer hookup, en-suite with glass, luxury shower, rain can and body sprays, LED back lit mirrors, transom windows, 16’ x 18’ loft, 2nd floor laundry, tankless water heater and uber-modern chandeliers and decorative lighting. Rear yard is fenced and has a storage shed.
1.255 ideas para salas de estar retro con todas las chimeneas
1