5.377 ideas para salas de estar
Filtrar por
Presupuesto
Ordenar por:Popular hoy
81 - 100 de 5377 fotos
Artículo 1 de 3
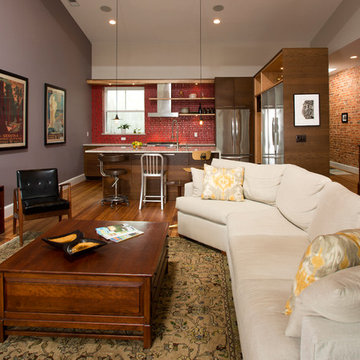
Greg Hadley
Ejemplo de sala de estar abierta urbana grande sin chimenea con paredes grises, suelo de madera oscura y televisor independiente
Ejemplo de sala de estar abierta urbana grande sin chimenea con paredes grises, suelo de madera oscura y televisor independiente

Marc Boisclair
Architecture Bing Hu
Scott Group rug,
Slater Sculpture,
A. Rudin sofa
Project designed by Susie Hersker’s Scottsdale interior design firm Design Directives. Design Directives is active in Phoenix, Paradise Valley, Cave Creek, Carefree, Sedona, and beyond.
For more about Design Directives, click here: https://susanherskerasid.com/
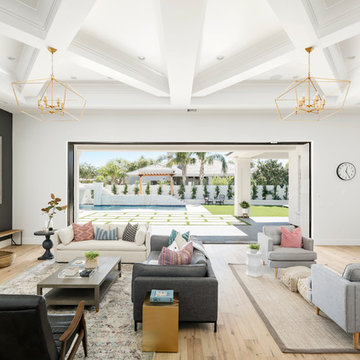
Great room with the large multi-slider
Diseño de sala de juegos en casa abierta tradicional renovada extra grande con paredes negras, suelo de madera clara, todas las chimeneas, marco de chimenea de madera, televisor colgado en la pared y suelo beige
Diseño de sala de juegos en casa abierta tradicional renovada extra grande con paredes negras, suelo de madera clara, todas las chimeneas, marco de chimenea de madera, televisor colgado en la pared y suelo beige
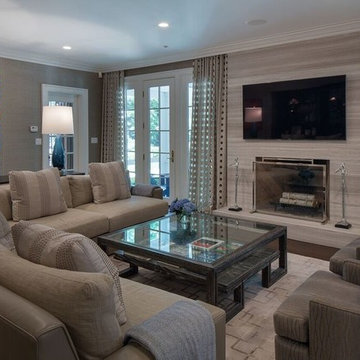
Imagen de sala de estar abierta tradicional renovada de tamaño medio con paredes grises, suelo de madera oscura, todas las chimeneas, marco de chimenea de yeso y suelo marrón
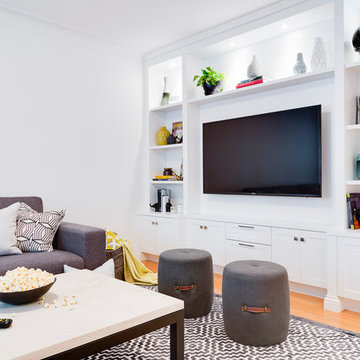
Guillermo Castro
Ejemplo de sala de estar abierta ecléctica de tamaño medio sin chimenea con paredes blancas, suelo de madera clara, pared multimedia y alfombra
Ejemplo de sala de estar abierta ecléctica de tamaño medio sin chimenea con paredes blancas, suelo de madera clara, pared multimedia y alfombra
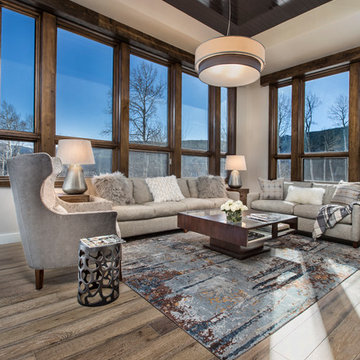
Diseño de sala de estar abierta clásica renovada extra grande con paredes beige, suelo de madera clara, todas las chimeneas, marco de chimenea de piedra y suelo marrón
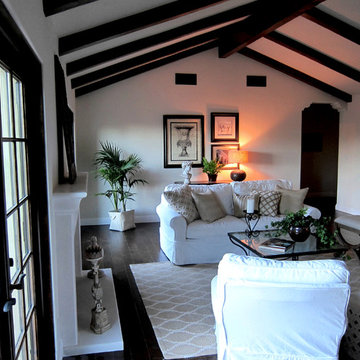
Design Consultant Jeff Doubét is the author of Creating Spanish Style Homes: Before & After – Techniques – Designs – Insights. The 240 page “Design Consultation in a Book” is now available. Please visit SantaBarbaraHomeDesigner.com for more info.
Jeff Doubét specializes in Santa Barbara style home and landscape designs. To learn more info about the variety of custom design services I offer, please visit SantaBarbaraHomeDesigner.com
Jeff Doubét is the Founder of Santa Barbara Home Design - a design studio based in Santa Barbara, California USA.
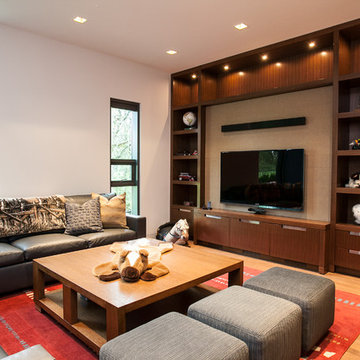
Modelo de sala de estar cerrada actual grande con paredes beige, suelo de madera clara y pared multimedia
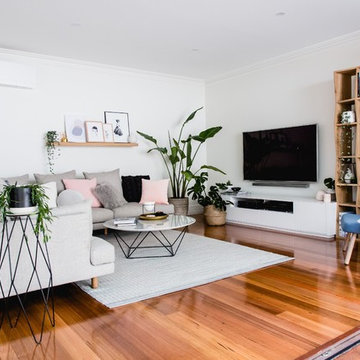
Suzi Appel Photography
Imagen de sala de estar nórdica grande con paredes blancas y suelo de madera en tonos medios
Imagen de sala de estar nórdica grande con paredes blancas y suelo de madera en tonos medios
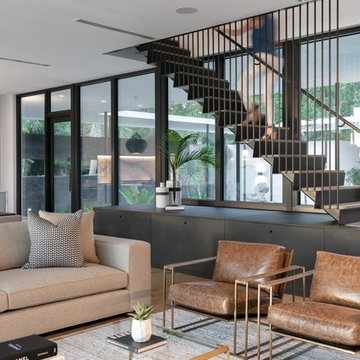
Ryan Gamma
Diseño de sala de estar abierta contemporánea de tamaño medio sin chimenea y televisor con paredes blancas, suelo de madera en tonos medios y suelo beige
Diseño de sala de estar abierta contemporánea de tamaño medio sin chimenea y televisor con paredes blancas, suelo de madera en tonos medios y suelo beige
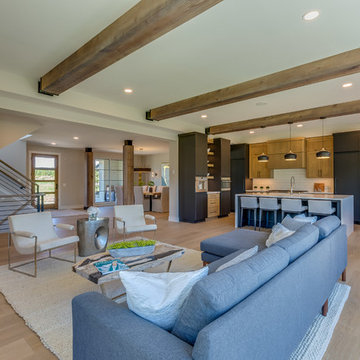
Spacecrafting Photography, Landmark Photography
Foto de sala de estar abierta tradicional renovada grande con paredes grises, suelo de madera clara, todas las chimeneas, marco de chimenea de piedra, televisor colgado en la pared y suelo beige
Foto de sala de estar abierta tradicional renovada grande con paredes grises, suelo de madera clara, todas las chimeneas, marco de chimenea de piedra, televisor colgado en la pared y suelo beige

The Aerius - Modern Craftsman in Ridgefield Washington by Cascade West Development Inc.
Upon opening the 8ft tall door and entering the foyer an immediate display of light, color and energy is presented to us in the form of 13ft coffered ceilings, abundant natural lighting and an ornate glass chandelier. Beckoning across the hall an entrance to the Great Room is beset by the Master Suite, the Den, a central stairway to the Upper Level and a passageway to the 4-bay Garage and Guest Bedroom with attached bath. Advancement to the Great Room reveals massive, built-in vertical storage, a vast area for all manner of social interactions and a bountiful showcase of the forest scenery that allows the natural splendor of the outside in. The sleek corner-kitchen is composed with elevated countertops. These additional 4in create the perfect fit for our larger-than-life homeowner and make stooping and drooping a distant memory. The comfortable kitchen creates no spatial divide and easily transitions to the sun-drenched dining nook, complete with overhead coffered-beam ceiling. This trifecta of function, form and flow accommodates all shapes and sizes and allows any number of events to be hosted here. On the rare occasion more room is needed, the sliding glass doors can be opened allowing an out-pour of activity. Almost doubling the square-footage and extending the Great Room into the arboreous locale is sure to guarantee long nights out under the stars.
Cascade West Facebook: https://goo.gl/MCD2U1
Cascade West Website: https://goo.gl/XHm7Un
These photos, like many of ours, were taken by the good people of ExposioHDR - Portland, Or
Exposio Facebook: https://goo.gl/SpSvyo
Exposio Website: https://goo.gl/Cbm8Ya
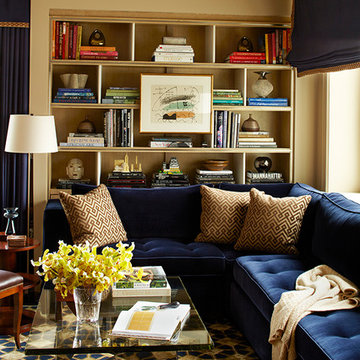
Laura McElroy
Modelo de sala de estar con biblioteca clásica renovada con paredes beige y alfombra
Modelo de sala de estar con biblioteca clásica renovada con paredes beige y alfombra
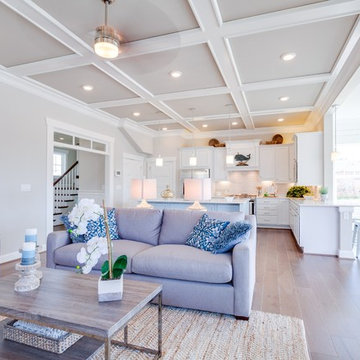
Jonathon Edwards Media
Ejemplo de sala de estar marinera grande con paredes grises, suelo de madera en tonos medios, todas las chimeneas, marco de chimenea de baldosas y/o azulejos y pared multimedia
Ejemplo de sala de estar marinera grande con paredes grises, suelo de madera en tonos medios, todas las chimeneas, marco de chimenea de baldosas y/o azulejos y pared multimedia
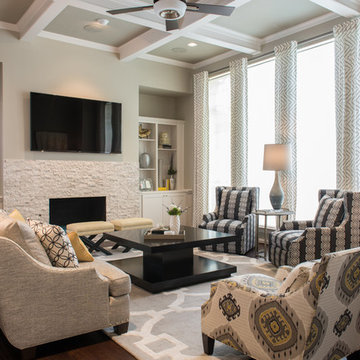
A subtle geometric pattern in a monotone textile for grand draperies create a perfect backdrop for more dramatic geometric patterns in the large cozy swivel chairs.

ceiling fan, floating shelves, glass top coffee table, bookshelves, firewood storage, concrete slab, gray sectional sofa
Modelo de sala de estar abierta contemporánea pequeña con suelo de cemento, pared multimedia, paredes blancas y todas las chimeneas
Modelo de sala de estar abierta contemporánea pequeña con suelo de cemento, pared multimedia, paredes blancas y todas las chimeneas
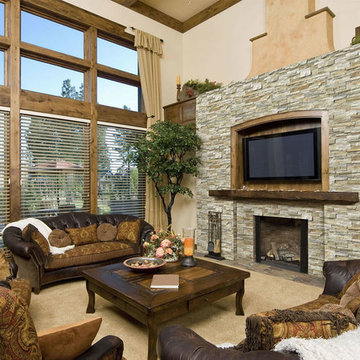
The "Golden Honey" color of our beautiful new stone ledgers used to build a TV surround. Now available at our three DFW Seconds & Surplus locations as well as our online store.
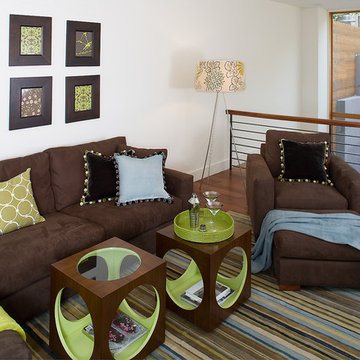
Lounge, martinis, and entertaining in this loft media area with cube coffee tables and lofty view.
Imagen de sala de estar tipo loft moderna de tamaño medio sin chimenea y televisor con paredes blancas y suelo de madera en tonos medios
Imagen de sala de estar tipo loft moderna de tamaño medio sin chimenea y televisor con paredes blancas y suelo de madera en tonos medios

The open plan family room provides ample seating for small or larger groups. Accents of blue, yellow and teal play against the white storage bench seats and taupe sofas. Custom bench seating and pillows.
Photo: Jean Bai / Konstrukt Photo
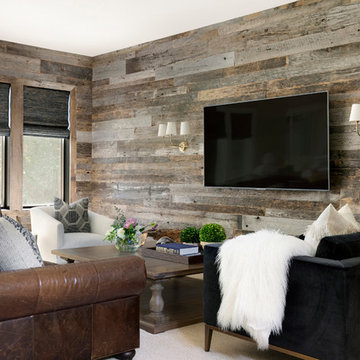
Reclaimed barnwood
Visual Comfort Sconces
Hunter Douglas Shades
Leather Sofa
Performance fabrics
Large Ottoman
Photo by @Spacecrafting
Modelo de sala de estar costera de tamaño medio sin chimenea con paredes marrones, moqueta, televisor colgado en la pared, suelo beige y alfombra
Modelo de sala de estar costera de tamaño medio sin chimenea con paredes marrones, moqueta, televisor colgado en la pared, suelo beige y alfombra
5.377 ideas para salas de estar
5