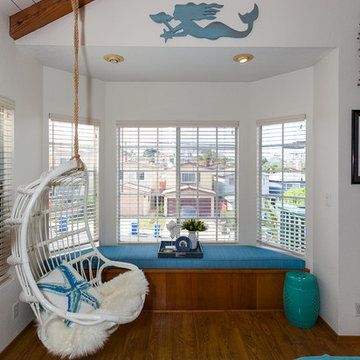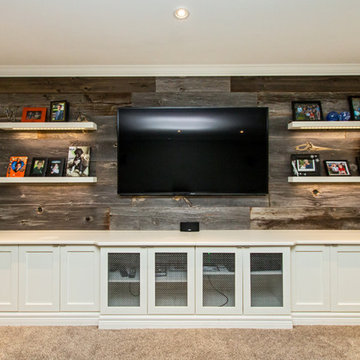1.613 ideas para salas de estar pequeñas
Filtrar por
Presupuesto
Ordenar por:Popular hoy
201 - 220 de 1613 fotos
Artículo 1 de 3
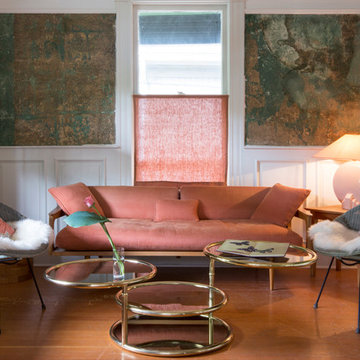
Exposed and sealed plaster walls and addition of white wainscoting contracted with mid-century furnishings.
Ejemplo de sala de estar cerrada de estilo de casa de campo pequeña sin chimenea y televisor con paredes multicolor y suelo de madera en tonos medios
Ejemplo de sala de estar cerrada de estilo de casa de campo pequeña sin chimenea y televisor con paredes multicolor y suelo de madera en tonos medios

The lower level family room went from being a big storage, almost garage for our homeowner to this amazing space! This room leads out to a deck which is across from the lake so we wanted it to be a valuable asset, the neutral walls make it easy for a new homeowner to claim the space, warm laminate flooring and comfortable seating to watch TV or playing games turned this space into valuable square footage.
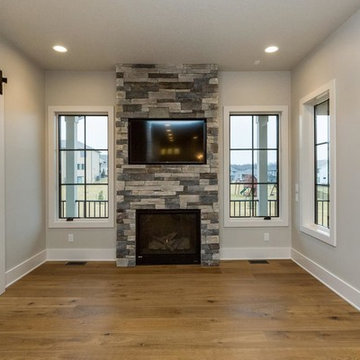
Modelo de sala de estar cerrada clásica renovada pequeña con paredes grises, suelo de madera clara, todas las chimeneas, marco de chimenea de piedra y televisor colgado en la pared
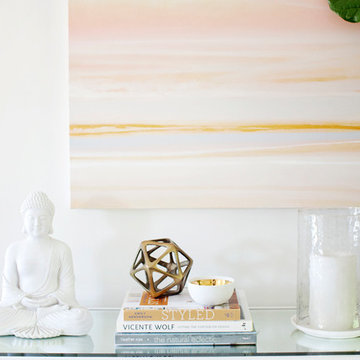
Janis Nicolay
Imagen de sala de estar abierta vintage pequeña con paredes blancas y suelo de madera en tonos medios
Imagen de sala de estar abierta vintage pequeña con paredes blancas y suelo de madera en tonos medios
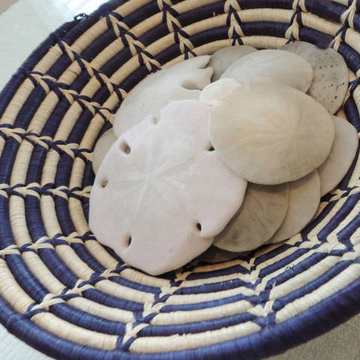
settings interiors
Ejemplo de sala de estar abierta costera pequeña con paredes beige, suelo de madera clara y pared multimedia
Ejemplo de sala de estar abierta costera pequeña con paredes beige, suelo de madera clara y pared multimedia
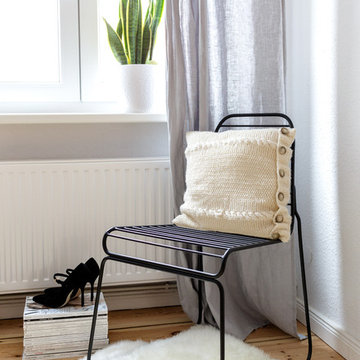
A labour of love that took over a year to complete, the evolution of this space represents my personal style whilst respecting rental restrictions. With an emphasis on the significance of individual objects and some minimalist restraint, the multifunctional living space utilises a high/low mix of furnishings. The kitchen features Ikea cupboards and custom shelving. A farmhouse sink, oak worktop and vintage milk pails are a gentle nod towards my country roots.
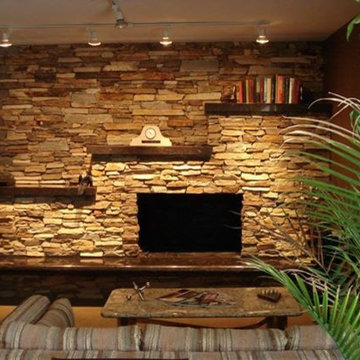
Diseño de sala de estar cerrada pequeña con marco de chimenea de piedra y televisor colgado en la pared
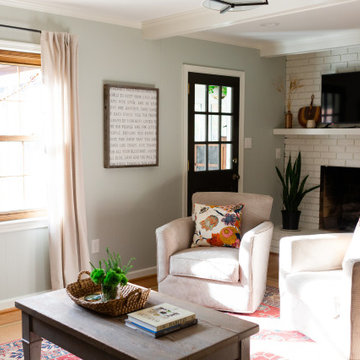
When you first walk into the Hurt’s home one of the first rooms that you see is straight ahead, the den. A small room, right off the kitchen and the sunroom the den is the gathering space for the family. Between the deep leather sofa and the cozy swivel chairs, there is a place for everyone to rest and to recline (including their 60 lb. puppy, Bacon!). The streams of sunlight that fill the space during the day along with the cheerful pops of color found in the oriental rug, bring a cheerfulness to the space while the calming sea-foam color on the walls help to ground it and provide a sense of peace.
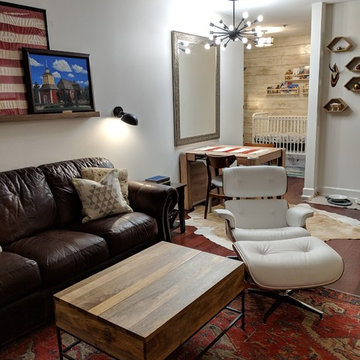
Finnish hunting lodge style added to Buckhead condo to create functional, livable space for a small family. Storage furniture along with collapsible dining table adds function to a small space design. Open concept space flows from one end of the space to the other with seamless style. Fresh paint lightened the condo while touches of distressed whitewashed wood and wallpaper add some texture and drama.
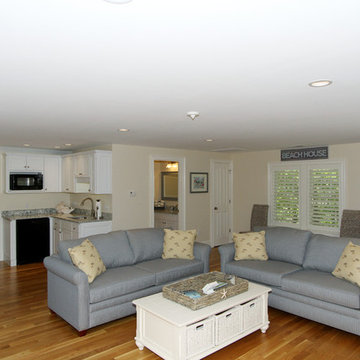
Ejemplo de sala de juegos en casa abierta clásica pequeña sin chimenea con suelo de madera clara y televisor independiente
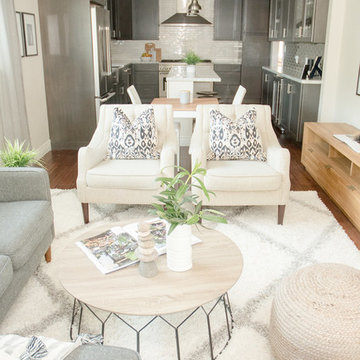
Quiana Marie Photography
Modern meets Coastal Design
Modelo de sala de estar abierta moderna pequeña con paredes beige, suelo de madera oscura, televisor independiente y suelo marrón
Modelo de sala de estar abierta moderna pequeña con paredes beige, suelo de madera oscura, televisor independiente y suelo marrón
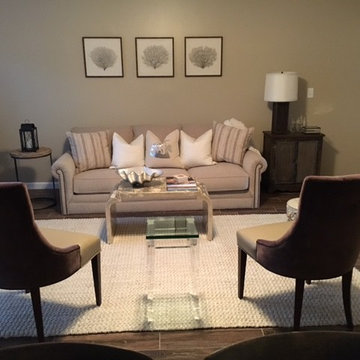
Foto de sala de estar abierta tradicional renovada pequeña sin chimenea con suelo de baldosas de porcelana
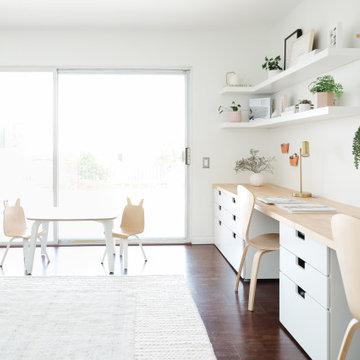
We were asked to help transform a cluttered, half-finished common area to an organized, multi-functional homework/play/lounge space for this family of six. They were so pleased with the desk setup for the kids, that we created a similar workspace for their office. In the midst of designing these living areas, they had a leak in their kitchen, so we jumped at the opportunity to give them a brand new one. This project was a true collaboration between owner and designer, as it was done completely remotely.
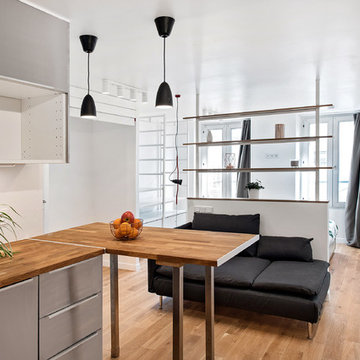
Dall'unico ambiente di 25 mq sono state ricavate due zone distinte, attraverso un elemento filtro semplice ma funzionale: una libreria realizzata su commissione, interamente smontabile, che assicura privacy alla zona notte e luminosità alla zona giorno.
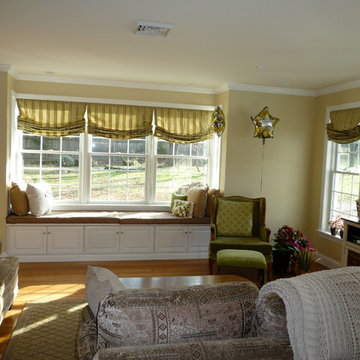
This is an addition where an unused enclosed patio sat. The space was opened up with the use of a generous window seat with storage below. The windows are located to enjoy the daylight while allowing for an entertainment center.Photos by Beth Brannick Maier
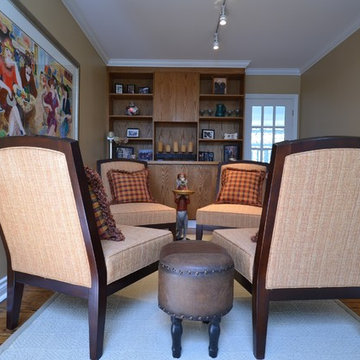
Den Makeover. This space occupies one end of the family room, with a step up to get to this level. We used existing furniture and art, left over from other spaces after a move, to create this seating area.
Jeanne Grier/Stylish Fireplaces & Interiors
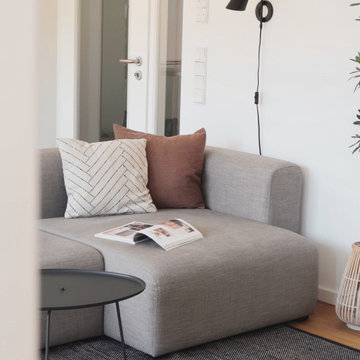
Modelo de sala de estar abierta escandinava pequeña con paredes blancas, suelo de madera en tonos medios, televisor colgado en la pared y suelo marrón
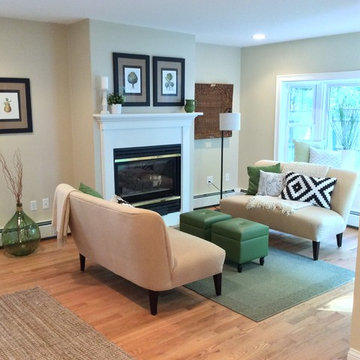
Staging and Photos by: Betsy Konaxis, BK Classic Collections Home Stagers
Imagen de sala de estar cerrada pequeña sin televisor con paredes beige, suelo de madera clara, todas las chimeneas y marco de chimenea de madera
Imagen de sala de estar cerrada pequeña sin televisor con paredes beige, suelo de madera clara, todas las chimeneas y marco de chimenea de madera
1.613 ideas para salas de estar pequeñas
11
