2.179 ideas para salas de estar pequeñas con suelo de madera clara
Filtrar por
Presupuesto
Ordenar por:Popular hoy
121 - 140 de 2179 fotos
Artículo 1 de 3
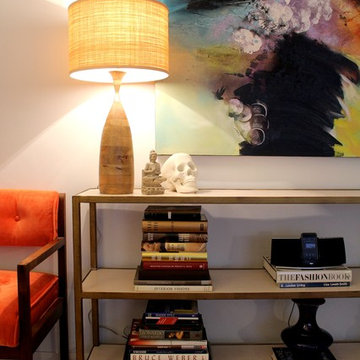
Kristen Collins
Foto de sala de estar abierta retro pequeña con paredes azules, suelo de madera clara y televisor colgado en la pared
Foto de sala de estar abierta retro pequeña con paredes azules, suelo de madera clara y televisor colgado en la pared
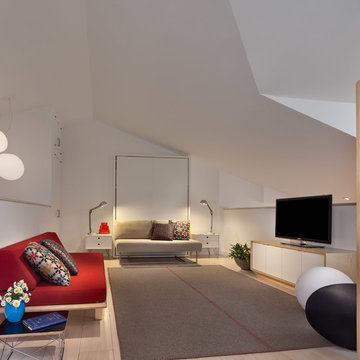
Chris Cooper
Diseño de sala de estar actual pequeña con paredes blancas y suelo de madera clara
Diseño de sala de estar actual pequeña con paredes blancas y suelo de madera clara
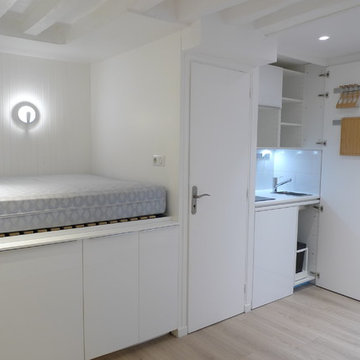
Dans 14m2 les espaces techniques sont limités au stricte minimum. La salle d'eau et la cuisine s'aligne sur la largeur du lit. Celui-ci a été surélevé pour utiliser l'espace comme surface de rangement et comme surface technique elle intègre donc le chauffe eau, et la machine à laver coté salle d'eau.
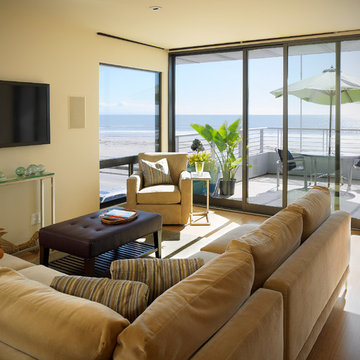
Diseño de sala de estar abierta costera pequeña con paredes blancas, suelo de madera clara y televisor colgado en la pared
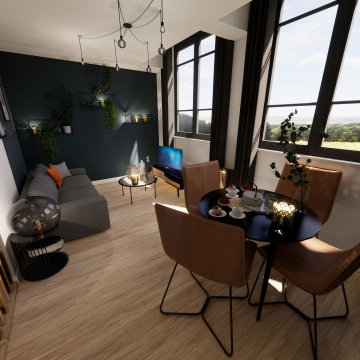
Malgré l'espace restreint, nous pouvons distinguer deux espaces dans ce séjour : un coin salon/détente et un coin salle à manger.
Diseño de sala de estar urbana pequeña sin chimenea con paredes verdes, suelo de madera clara, televisor independiente y suelo beige
Diseño de sala de estar urbana pequeña sin chimenea con paredes verdes, suelo de madera clara, televisor independiente y suelo beige
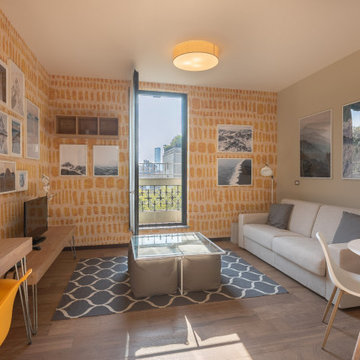
Ejemplo de sala de estar cerrada ecléctica pequeña con paredes amarillas, suelo de madera clara y papel pintado
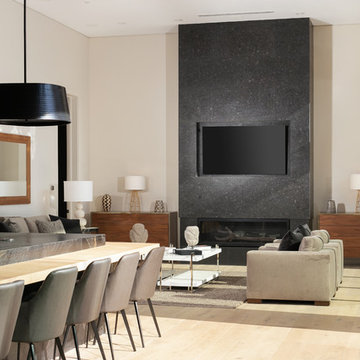
The family room, located off the kitchen, features a fireplace and TV.
Foto de sala de estar abierta moderna pequeña con paredes blancas, suelo de madera clara, chimenea lineal y televisor colgado en la pared
Foto de sala de estar abierta moderna pequeña con paredes blancas, suelo de madera clara, chimenea lineal y televisor colgado en la pared

Foto de sala de estar cerrada clásica renovada pequeña sin chimenea con pared multimedia, paredes grises, suelo de madera clara, suelo beige y alfombra

Eirik Johnson
Diseño de sala de estar con biblioteca vintage pequeña con paredes blancas, suelo de madera clara y suelo marrón
Diseño de sala de estar con biblioteca vintage pequeña con paredes blancas, suelo de madera clara y suelo marrón
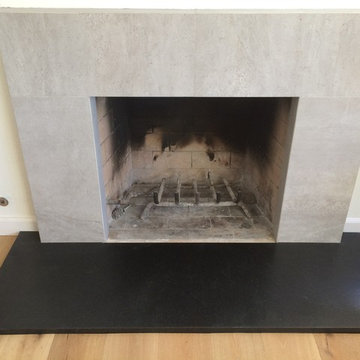
Imagen de sala de estar moderna pequeña con paredes blancas, suelo de madera clara, todas las chimeneas y marco de chimenea de baldosas y/o azulejos
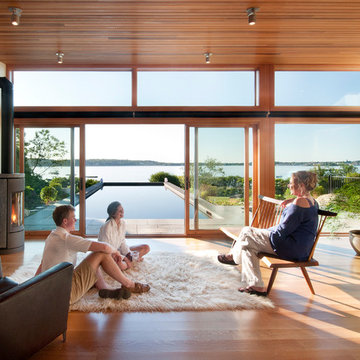
Modern pool and cabana where the granite ledge of Gloucester Harbor meet the manicured grounds of this private residence. The modest-sized building is an overachiever, with its soaring roof and glass walls striking a modern counterpoint to the property’s century-old shingle style home.
Photo by: Nat Rae Photography

Ejemplo de sala de estar abierta nórdica pequeña sin chimenea con paredes blancas, suelo de madera clara, pared multimedia y suelo blanco
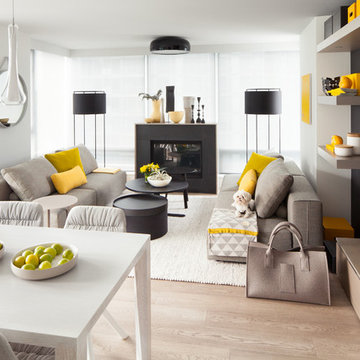
PHOTO CREDIT
http://www.ericscottphotography.com
INTERIOR DESIGN
Gaile Guevara Interior Design & Creative
SOURCE GUIDE
ROOM ITEMS
Sofas | Molteni & C - Freestyle available through Livingspace
Yellow cushions | Studio Brovhn Original
Triangle blanket | Ferm Living - Remix Blanket in Grey available through Vanspecial
Fireplace | Marquis Skyline available through Vancouver Gas Fireplaces
White rug | Paulig Salsa 34 available through Salari Fine Carpet Collections
Standing lamps | Metalarte Lewit Floor Lamp available through Lightform
Black coffee tables (X3) | Hay Bella Coffee Table available through Vanspecial
White side table | Molteni & C - Domino Table available through Livingspace
Mirror | Hay Strap Mirror available through Vanspecial
Yellow art | Studio Brovhn Original
Black ceiling light | Flos Smithfield Black available through Livingspace
White pendant lights | Kuzco - 401551 available through Robinson Lighting
Dining table | Signature Modern604 provided by Studio Brovhn
Dining chairs | Viccarbe Spain - Maarten Chair provided by Spencer Interiors
Wood credenza/storage | Custom Millwork Design by GGID fabricated by Supreme Kitchens & Millwork
Wood shelves | Custom Millwork Design by GGID fabricated by Supreme Kitchens & Millwork

Ejemplo de sala de estar con biblioteca escandinava pequeña con paredes blancas, suelo de madera clara, televisor independiente y suelo beige
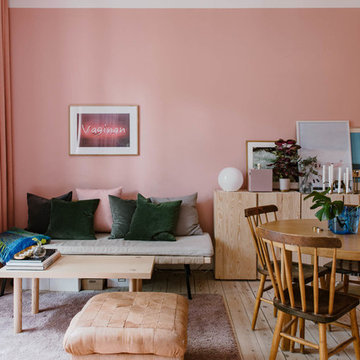
Nadja Endler
Ejemplo de sala de estar abierta nórdica pequeña sin chimenea con paredes rosas, suelo de madera clara y suelo beige
Ejemplo de sala de estar abierta nórdica pequeña sin chimenea con paredes rosas, suelo de madera clara y suelo beige
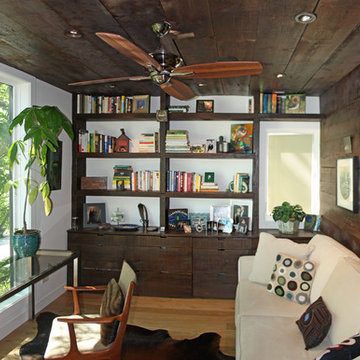
This is the home's office space. The large picture window at the second floor makes this room feel like a tree fort! Reclaimed wood paneling on the back wall flows up to the ceiling. http://www.kipnisarch.com
Photo by Kipnis Architecture + Planning
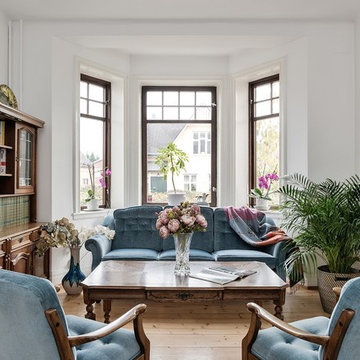
SE360/Bjurfors
Modelo de sala de estar cerrada clásica pequeña con paredes blancas, suelo de madera clara y suelo beige
Modelo de sala de estar cerrada clásica pequeña con paredes blancas, suelo de madera clara y suelo beige
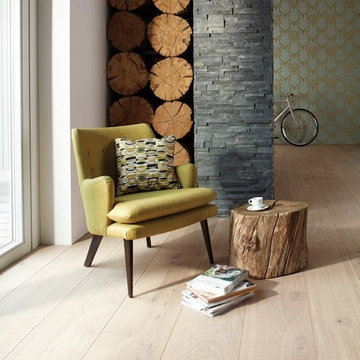
Diseño de sala de estar cerrada retro pequeña sin chimenea y televisor con paredes multicolor, suelo de madera clara y suelo marrón
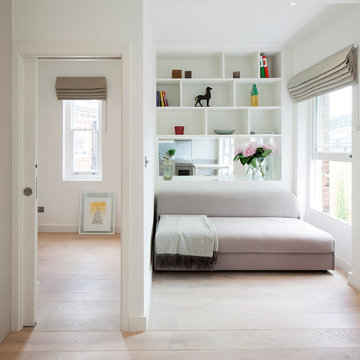
Imagen de sala de estar abierta clásica renovada pequeña sin chimenea y televisor con paredes blancas y suelo de madera clara

The Eagle Harbor Cabin is located on a wooded waterfront property on Lake Superior, at the northerly edge of Michigan’s Upper Peninsula, about 300 miles northeast of Minneapolis.
The wooded 3-acre site features the rocky shoreline of Lake Superior, a lake that sometimes behaves like the ocean. The 2,000 SF cabin cantilevers out toward the water, with a 40-ft. long glass wall facing the spectacular beauty of the lake. The cabin is composed of two simple volumes: a large open living/dining/kitchen space with an open timber ceiling structure and a 2-story “bedroom tower,” with the kids’ bedroom on the ground floor and the parents’ bedroom stacked above.
The interior spaces are wood paneled, with exposed framing in the ceiling. The cabinets use PLYBOO, a FSC-certified bamboo product, with mahogany end panels. The use of mahogany is repeated in the custom mahogany/steel curvilinear dining table and in the custom mahogany coffee table. The cabin has a simple, elemental quality that is enhanced by custom touches such as the curvilinear maple entry screen and the custom furniture pieces. The cabin utilizes native Michigan hardwoods such as maple and birch. The exterior of the cabin is clad in corrugated metal siding, offset by the tall fireplace mass of Montana ledgestone at the east end.
The house has a number of sustainable or “green” building features, including 2x8 construction (40% greater insulation value); generous glass areas to provide natural lighting and ventilation; large overhangs for sun and snow protection; and metal siding for maximum durability. Sustainable interior finish materials include bamboo/plywood cabinets, linoleum floors, locally-grown maple flooring and birch paneling, and low-VOC paints.
2.179 ideas para salas de estar pequeñas con suelo de madera clara
7