177 ideas para salas de estar pequeñas con estufa de leña
Filtrar por
Presupuesto
Ordenar por:Popular hoy
161 - 177 de 177 fotos
Artículo 1 de 3
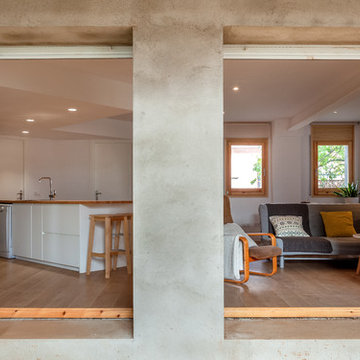
Marc Torra ( fragments.cat)
Foto de sala de estar abierta contemporánea pequeña sin televisor con paredes blancas, suelo de madera clara y estufa de leña
Foto de sala de estar abierta contemporánea pequeña sin televisor con paredes blancas, suelo de madera clara y estufa de leña
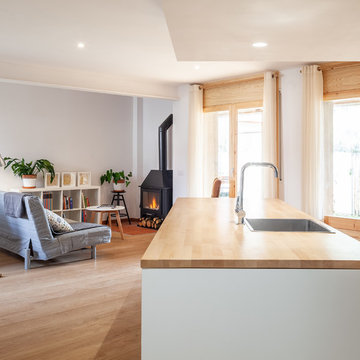
Marc Torra ( fragments.cat)
Imagen de sala de estar abierta contemporánea pequeña sin televisor con paredes blancas, suelo de madera clara y estufa de leña
Imagen de sala de estar abierta contemporánea pequeña sin televisor con paredes blancas, suelo de madera clara y estufa de leña
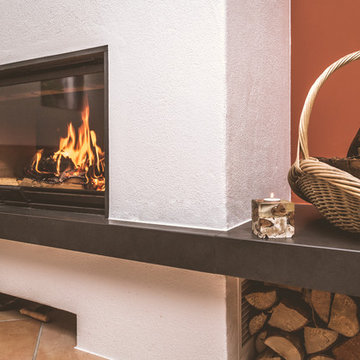
Fotos by Marcus Brunner Ofenbau
Diseño de sala de estar abierta campestre pequeña con paredes rojas, suelo de baldosas de terracota, estufa de leña, marco de chimenea de yeso, televisor independiente y suelo rojo
Diseño de sala de estar abierta campestre pequeña con paredes rojas, suelo de baldosas de terracota, estufa de leña, marco de chimenea de yeso, televisor independiente y suelo rojo
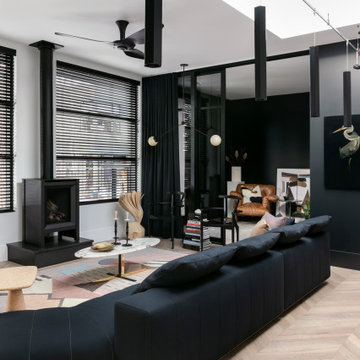
A clean, black and white space is the perfect backdrop to a bold art collection.
Diseño de sala de estar tipo loft minimalista pequeña sin televisor con paredes blancas, suelo de madera clara y estufa de leña
Diseño de sala de estar tipo loft minimalista pequeña sin televisor con paredes blancas, suelo de madera clara y estufa de leña
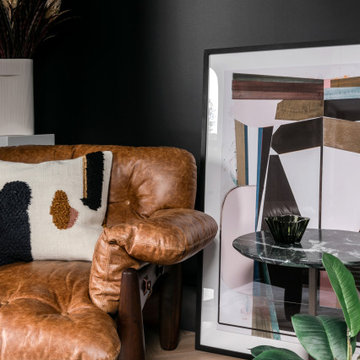
A deep black wall grounds the space and creates a moment of quiet.
Imagen de sala de estar tipo loft moderna pequeña sin televisor con paredes blancas, suelo de madera clara y estufa de leña
Imagen de sala de estar tipo loft moderna pequeña sin televisor con paredes blancas, suelo de madera clara y estufa de leña
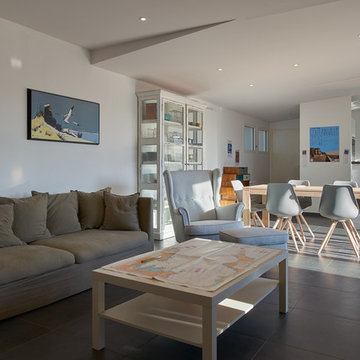
Guillaume Jouet
Modelo de sala de estar abierta costera pequeña sin televisor con paredes blancas, suelo de baldosas de cerámica, estufa de leña, marco de chimenea de metal y suelo gris
Modelo de sala de estar abierta costera pequeña sin televisor con paredes blancas, suelo de baldosas de cerámica, estufa de leña, marco de chimenea de metal y suelo gris
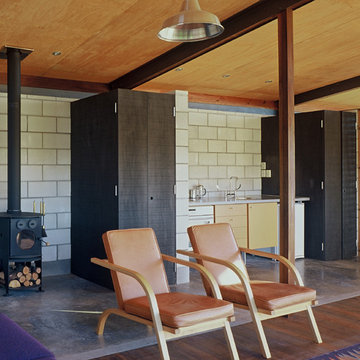
Ejemplo de sala de estar abierta actual pequeña sin televisor con paredes grises, suelo de cemento, estufa de leña y marco de chimenea de hormigón
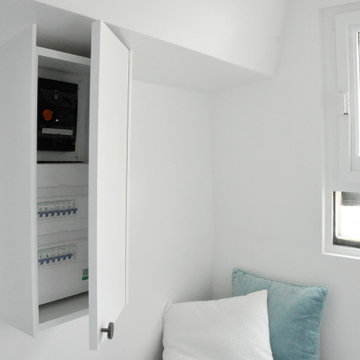
Ejemplo de sala de estar tipo loft actual pequeña con suelo de baldosas de cerámica, estufa de leña, suelo multicolor y vigas vistas
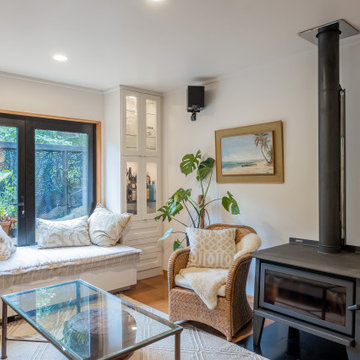
It takes a special kind of client to embrace the eclectic design style. Eclecticism is an approach to design that combines elements from various periods, styles, and sources. It involves the deliberate mixing and matching of different aesthetics to create a unique and visually interesting space. Eclectic design celebrates the diversity of influences and allows for the expression of personal taste and creativity.
The client a window dresser in her former life her own bold ideas right from the start, like the wallpaper for the kitchen splashback.
The kitchen used to be in what is now the sitting area and was moved into the former dining space. Creating a large Kitchen with a large bench style table coming off it combines the spaces and allowed for steel tube elements in combination with stainless and timber benchtops. Combining materials adds depth and visual interest. The playful and unexpected elements like the elephant wallpaper in the kitchen create a lively and engaging environment.
The swapping of the spaces created an open layout with seamless integration to the adjacent living area. The prominent focal point of this kitchen is the island.
All the spaces allowed the client the freedom to experiment and showcase her personal style.
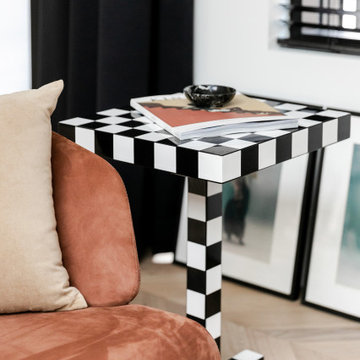
Mixing some of our clients own furniture with modern Italian pieces plays up the fun, eclectic nature of the space.
Ejemplo de sala de estar tipo loft moderna pequeña sin televisor con paredes blancas, suelo de madera clara y estufa de leña
Ejemplo de sala de estar tipo loft moderna pequeña sin televisor con paredes blancas, suelo de madera clara y estufa de leña
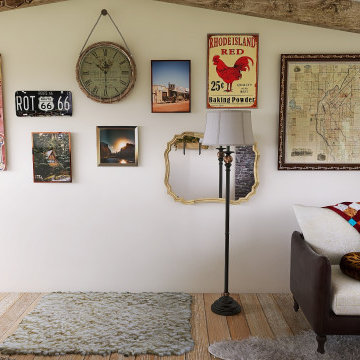
Imagen de sala de estar tipo loft rural pequeña sin televisor con suelo de madera clara, estufa de leña, marco de chimenea de ladrillo y vigas vistas
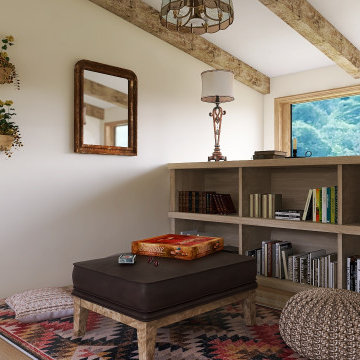
Foto de sala de estar tipo loft rural pequeña sin televisor con suelo de madera clara, estufa de leña, marco de chimenea de ladrillo y vigas vistas
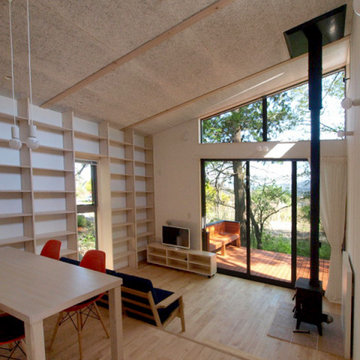
敷地の傾斜と同じように室内でも少しスキップして下がっています
Foto de sala de estar abierta y blanca pequeña con suelo de madera clara, estufa de leña, marco de chimenea de baldosas y/o azulejos y suelo beige
Foto de sala de estar abierta y blanca pequeña con suelo de madera clara, estufa de leña, marco de chimenea de baldosas y/o azulejos y suelo beige
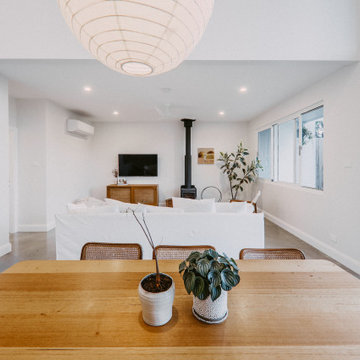
Foto de sala de estar tipo loft nórdica pequeña con paredes blancas, estufa de leña, marco de chimenea de hormigón y suelo gris
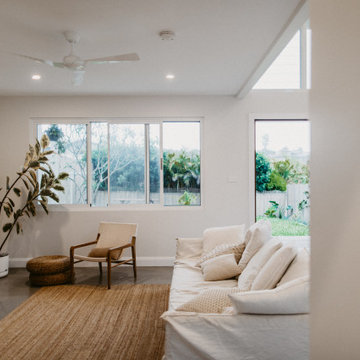
Ejemplo de sala de estar tipo loft nórdica pequeña con paredes blancas, estufa de leña, marco de chimenea de hormigón y suelo gris
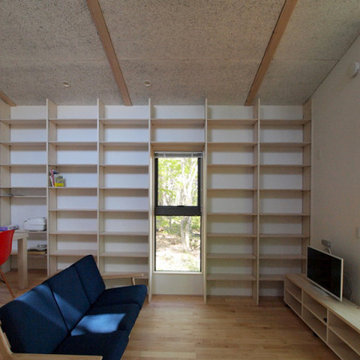
リビングからダイニングにかけての壁面は由香から天井までの本棚
Modelo de sala de estar abierta y blanca pequeña con suelo de madera clara, estufa de leña, marco de chimenea de baldosas y/o azulejos y suelo beige
Modelo de sala de estar abierta y blanca pequeña con suelo de madera clara, estufa de leña, marco de chimenea de baldosas y/o azulejos y suelo beige
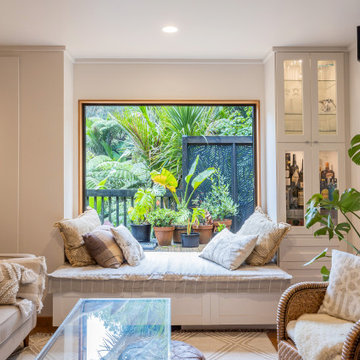
It takes a special kind of client to embrace the eclectic design style. Eclecticism is an approach to design that combines elements from various periods, styles, and sources. It involves the deliberate mixing and matching of different aesthetics to create a unique and visually interesting space. Eclectic design celebrates the diversity of influences and allows for the expression of personal taste and creativity.
The client a window dresser in her former life her own bold ideas right from the start, like the wallpaper for the kitchen splashback.
The kitchen used to be in what is now the sitting area and was moved into the former dining space. Creating a large Kitchen with a large bench style table coming off it combines the spaces and allowed for steel tube elements in combination with stainless and timber benchtops. Combining materials adds depth and visual interest. The playful and unexpected elements like the elephant wallpaper in the kitchen create a lively and engaging environment.
The swapping of the spaces created an open layout with seamless integration to the adjacent living area. The prominent focal point of this kitchen is the island.
All the spaces allowed the client the freedom to experiment and showcase her personal style.
177 ideas para salas de estar pequeñas con estufa de leña
9