121 ideas para salas de estar negras con vigas vistas
Filtrar por
Presupuesto
Ordenar por:Popular hoy
81 - 100 de 121 fotos
Artículo 1 de 3
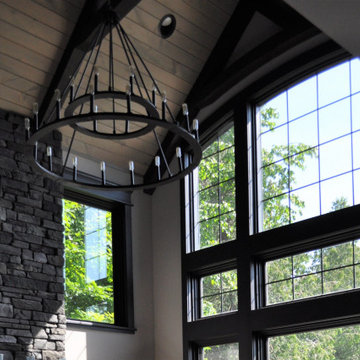
Foto de sala de estar abierta de estilo americano extra grande con paredes blancas, suelo de madera en tonos medios, chimenea lineal, marco de chimenea de piedra, televisor retractable, suelo marrón, vigas vistas y papel pintado
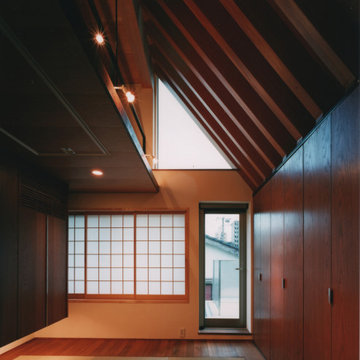
Modelo de sala de estar abierta moderna con paredes blancas, tatami, suelo multicolor, vigas vistas y machihembrado
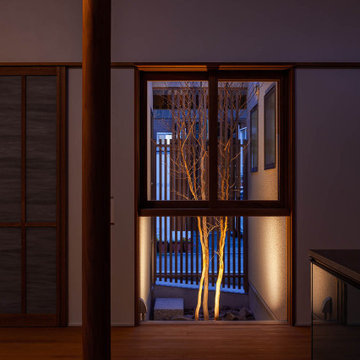
Imagen de sala de estar abierta tradicional pequeña con paredes blancas, suelo de madera en tonos medios, televisor independiente, suelo beige y vigas vistas
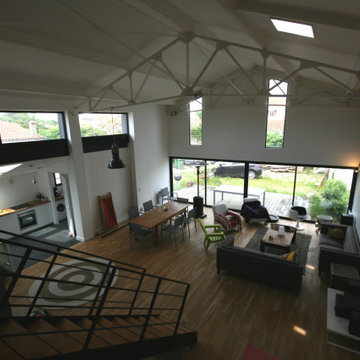
Imagen de sala de estar abierta contemporánea grande con paredes grises, suelo de madera clara, estufa de leña, vigas vistas y panelado
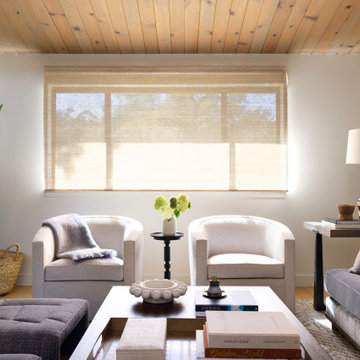
An anchor of this multi-functional family rooms is the black marble surround and gas fireplace insert. Warm afternoon light filters beautifully through the natural woven shades. We provided a large coffee table for game nights and snack spreads, surrounded by flexible seating like the swivel chairs and ottomans. The long sofa bench seat cushion is an easy to clean mohair. This cozy space is ready for our client's next movie night with room for the extended family.
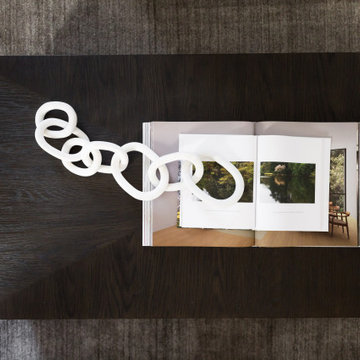
Making this Tuscan home modern with just painting the fireplace white, elevating this space into 2020. Adding Cannon balls for the fireplace and luxe window treatments make your eye go straight to those ceiling beams.
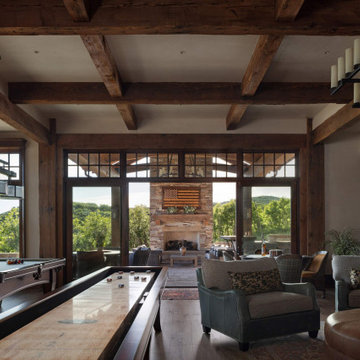
Modelo de sala de juegos en casa rústica con suelo de madera en tonos medios y vigas vistas
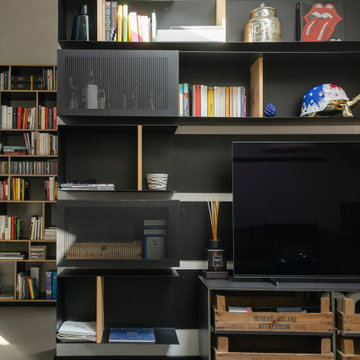
Modelo de sala de estar con biblioteca abierta minimalista grande con paredes blancas, chimenea de doble cara, marco de chimenea de piedra, pared multimedia, suelo gris y vigas vistas
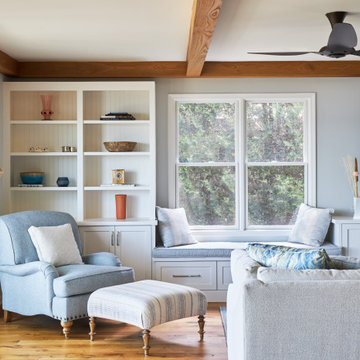
Modelo de sala de estar cerrada de tamaño medio con paredes azules, suelo de madera en tonos medios, televisor colgado en la pared, suelo marrón y vigas vistas
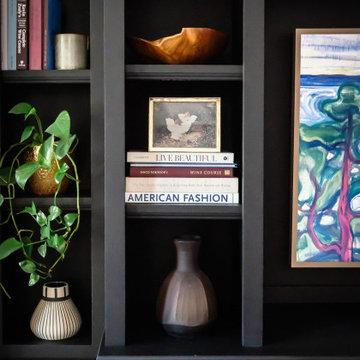
Set in the suburbs of Dallas, this custom-built home has great bones, but it's southern-traditional style and décor did not fit the taste of its new homeowners. Family spaces and bedrooms were curated to allow for transition as the family grows. Unpretentious and inviting, these spaces better suit their lifestyle.
The living room was updated with refreshing, high-contrast paint, and modern lighting. A low-rise and deep seat sectional allows for lounging, cuddling, as well as pillow fort making. Toys are out of site in large wicker baskets, and fragile decorative objects are placed high on shelves, making this cozy space perfect for entertaining and playing.
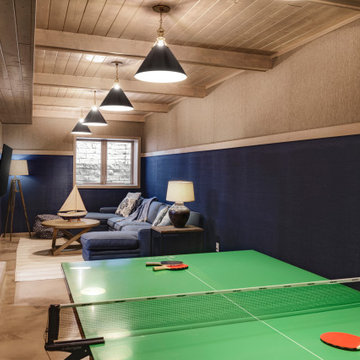
When the decision was made to add onto this house, our designer was able to give this family additional space to enjoy each other’s company.
The existing part of basement had lower ceilings, but our team was able to add additional height to the addition. This not only opened up the space but also provided ample room for innovative design ideas.
Sometimes, the layout of a space becomes apparent through practical considerations. We carefully selected the position of the TV and ping-pong table based on the layout, ensuring that the window placement wouldn’t interfere with the blue stone patio above. This thoughtfully crafted layout optimizes the functionality and flow of the space.
With the challenge of a long, narrow space, we discovered the perfect solution – a dedicated ping-pong area. It’s amazing how a game can bring the family together and add a fun and dynamic element to the lower level.
To create a visually appealing atmosphere, we incorporated a range of design elements. The colored cement floor adds a touch of uniqueness and is not only stylish but also durable. Two different tones of grass cloth wallpaper enhance the textured look of the walls, while the pine tongue and groove ceiling, combined with exposed beams, infuse warmth into the space. The six hanging pendant light fixtures serve as functional and decorative elements, creating a cozy and inviting ambiance.
This lower level addition is a testament to our ability to adapt to the unique challenges of a project and create a space that is not only functional but also aesthetically pleasing. It’s a wonderful example of how creative solutions can transform even the most challenging spaces into areas of style and purpose.
At Crystal Kitchen, we’re committed to turning your vision into reality, whether it’s a basement, kitchen, home office, or any other area of your home. If you’re looking to create a space that perfectly suits your lifestyle, get in touch with us today, and let’s make your dream a reality. Your home should be a reflection of you, and we’re here to bring your dreams to life.
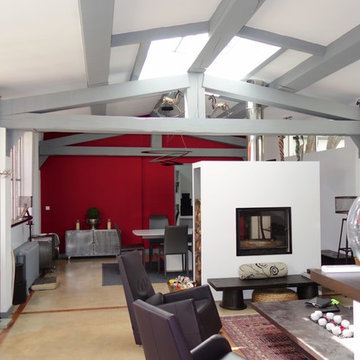
Diseño de sala de estar urbana con paredes rojas, chimenea de doble cara, suelo beige y vigas vistas
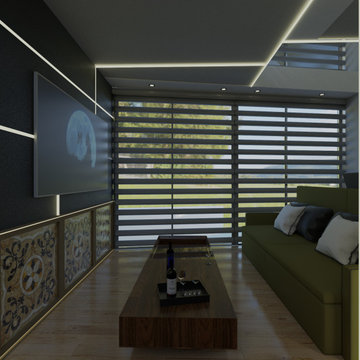
Diseño de sala de estar abierta actual grande sin chimenea con paredes negras, suelo de madera en tonos medios, televisor colgado en la pared, suelo marrón, vigas vistas y panelado
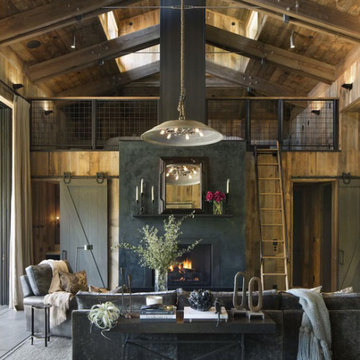
Napa Cabin
Wade Design Architects
https://wade-design.com/private-homes/napa-cabin/
A cozy “jewel-box” cabin nestled among surrounding vineyards and forest, utilizes unaltered natural
light and materiality to replicate the feeling of a walk under the native redwoods.
The small scale allowed for attention paid to every detail, reinforcing the design thesis for tailored solutions. Soaring interior ceilings and a serene wraparound porch expand the space and blur the line between inside and out.
Wall Sconces: Belfer Wedge Lens LED Wall Sconces WS7215
In Collaboration With
Architect: Wade Design Architects
Construction: Earthtone Construction
Interior Design: Jennifer Robin Interiors
Photography: Paul Dyer
Landscape Design by Claudia Schmidt Landscape Design
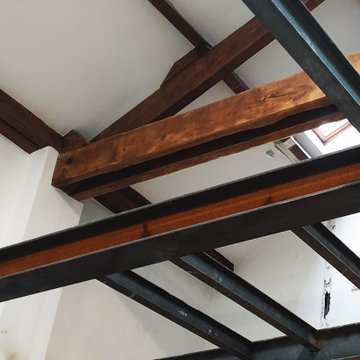
Photo de chantier sur la construction de la structure porteuse de la mezzanine.
Ejemplo de sala de estar tipo loft minimalista extra grande con paredes blancas y vigas vistas
Ejemplo de sala de estar tipo loft minimalista extra grande con paredes blancas y vigas vistas
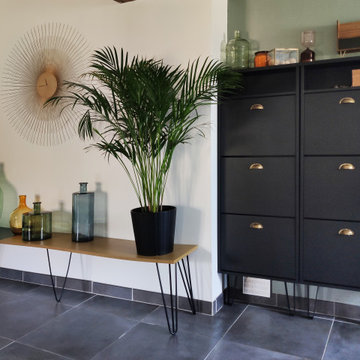
Rénovation et décoration d'une pièce de vie dans un mixte de style vintage
Foto de sala de estar abierta de tamaño medio con suelo de baldosas de cerámica, suelo gris y vigas vistas
Foto de sala de estar abierta de tamaño medio con suelo de baldosas de cerámica, suelo gris y vigas vistas
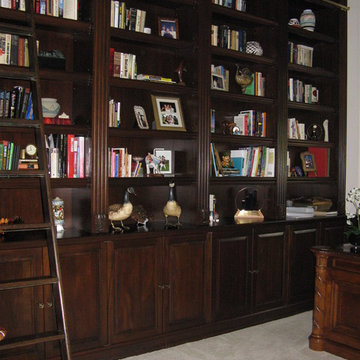
Home Office Accessories & heirlooms blended into a modern updated home
Diseño de sala de estar cerrada tradicional renovada de tamaño medio con vigas vistas
Diseño de sala de estar cerrada tradicional renovada de tamaño medio con vigas vistas
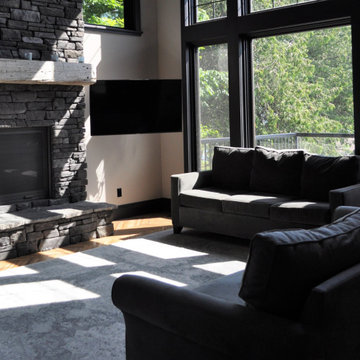
Foto de sala de estar abierta de estilo americano extra grande con paredes blancas, suelo de madera en tonos medios, chimenea lineal, marco de chimenea de piedra, televisor retractable, suelo marrón, vigas vistas y papel pintado
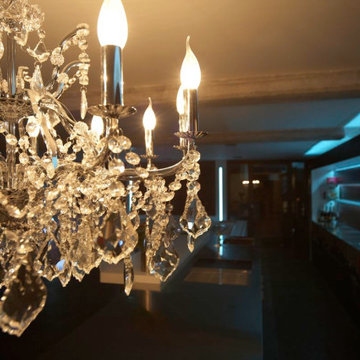
Foto de sala de estar con barra de bar tipo loft industrial extra grande con paredes blancas, suelo de cemento, suelo gris y vigas vistas
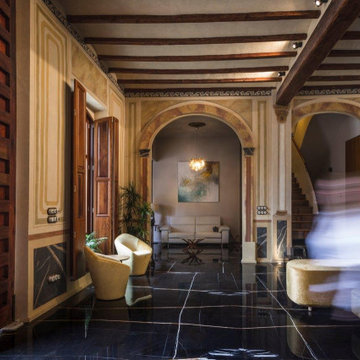
Modelo de sala de estar abierta clásica renovada grande con suelo de mármol, televisor colgado en la pared y vigas vistas
121 ideas para salas de estar negras con vigas vistas
5