32 ideas para salas de estar negras con suelo de piedra caliza
Filtrar por
Presupuesto
Ordenar por:Popular hoy
1 - 20 de 32 fotos
Artículo 1 de 3

The ample use of hard surfaces, such as glass, metal and limestone was softened in this living room with the integration of movement in the stone and the addition of various woods. The art is by Hilario Gutierrez.
Project Details // Straight Edge
Phoenix, Arizona
Architecture: Drewett Works
Builder: Sonora West Development
Interior design: Laura Kehoe
Landscape architecture: Sonoran Landesign
Photographer: Laura Moss
https://www.drewettworks.com/straight-edge/

Modelo de sala de estar abierta de estilo americano extra grande con paredes beige, suelo de piedra caliza, todas las chimeneas, piedra de revestimiento, suelo beige y vigas vistas
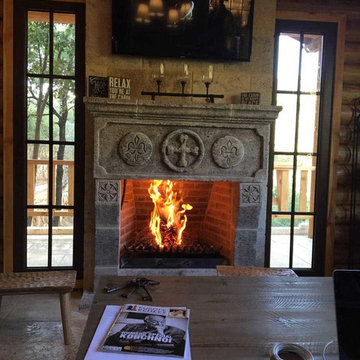
Reclaimed, rustic French & Mediterranean limestone fireplace mantels by Architectural Stone Decor.
www.archstonedecor.ca | sales@archstonedecor.ca | (437) 800-8300
All these unique pieces of art are either newly hand carved or assembled from reclaimed limestone. They are tailored and custom made to suit the client's space and home in terms of design, size, color tone and finish.
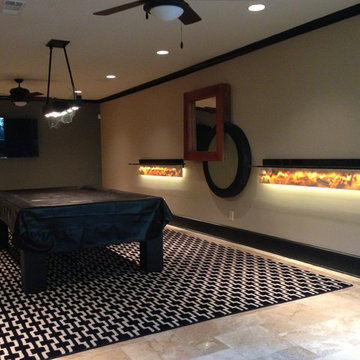
Imagen de sala de juegos en casa abierta contemporánea grande sin chimenea y televisor con paredes beige, suelo de piedra caliza y suelo beige
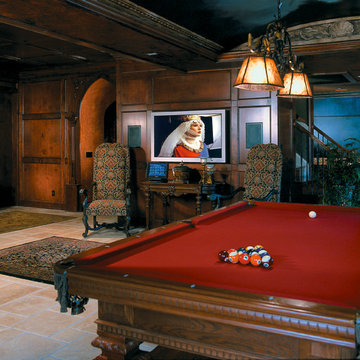
Imagen de sala de juegos en casa abierta tradicional grande sin chimenea con paredes marrones, suelo de piedra caliza, televisor colgado en la pared y suelo beige
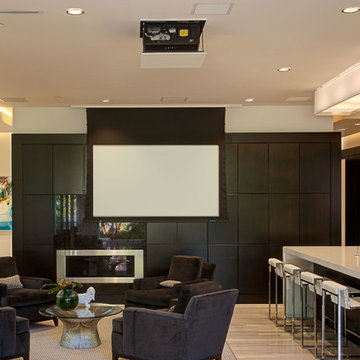
Azalea is The 2012 New American Home as commissioned by the National Association of Home Builders and was featured and shown at the International Builders Show and in Florida Design Magazine, Volume 22; No. 4; Issue 24-12. With 4,335 square foot of air conditioned space and a total under roof square footage of 5,643 this home has four bedrooms, four full bathrooms, and two half bathrooms. It was designed and constructed to achieve the highest level of “green” certification while still including sophisticated technology such as retractable window shades, motorized glass doors and a high-tech surveillance system operable just by the touch of an iPad or iPhone. This showcase residence has been deemed an “urban-suburban” home and happily dwells among single family homes and condominiums. The two story home brings together the indoors and outdoors in a seamless blend with motorized doors opening from interior space to the outdoor space. Two separate second floor lounge terraces also flow seamlessly from the inside. The front door opens to an interior lanai, pool, and deck while floor-to-ceiling glass walls reveal the indoor living space. An interior art gallery wall is an entertaining masterpiece and is completed by a wet bar at one end with a separate powder room. The open kitchen welcomes guests to gather and when the floor to ceiling retractable glass doors are open the great room and lanai flow together as one cohesive space. A summer kitchen takes the hospitality poolside.
Awards:
2012 Golden Aurora Award – “Best of Show”, Southeast Building Conference
– Grand Aurora Award – “Best of State” – Florida
– Grand Aurora Award – Custom Home, One-of-a-Kind $2,000,001 – $3,000,000
– Grand Aurora Award – Green Construction Demonstration Model
– Grand Aurora Award – Best Energy Efficient Home
– Grand Aurora Award – Best Solar Energy Efficient House
– Grand Aurora Award – Best Natural Gas Single Family Home
– Aurora Award, Green Construction – New Construction over $2,000,001
– Aurora Award – Best Water-Wise Home
– Aurora Award – Interior Detailing over $2,000,001
2012 Parade of Homes – “Grand Award Winner”, HBA of Metro Orlando
– First Place – Custom Home
2012 Major Achievement Award, HBA of Metro Orlando
– Best Interior Design
2012 Orlando Home & Leisure’s:
– Outdoor Living Space of the Year
– Specialty Room of the Year
2012 Gold Nugget Awards, Pacific Coast Builders Conference
– Grand Award, Indoor/Outdoor Space
– Merit Award, Best Custom Home 3,000 – 5,000 sq. ft.
2012 Design Excellence Awards, Residential Design & Build magazine
– Best Custom Home 4,000 – 4,999 sq ft
– Best Green Home
– Best Outdoor Living
– Best Specialty Room
– Best Use of Technology
2012 Residential Coverings Award, Coverings Show
2012 AIA Orlando Design Awards
– Residential Design, Award of Merit
– Sustainable Design, Award of Merit
2012 American Residential Design Awards, AIBD
– First Place – Custom Luxury Homes, 4,001 – 5,000 sq ft
– Second Place – Green Design
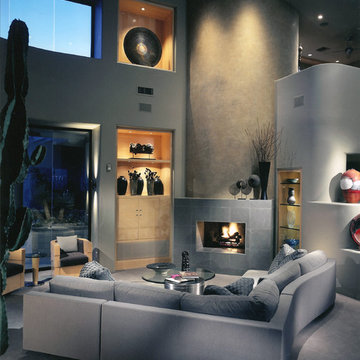
Diseño de sala de estar abierta contemporánea grande con suelo de piedra caliza, chimenea de esquina, marco de chimenea de piedra y suelo gris
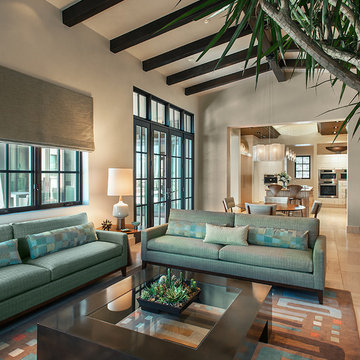
Mark Boisclair
Modelo de sala de estar abierta actual grande con paredes blancas, suelo de piedra caliza y televisor colgado en la pared
Modelo de sala de estar abierta actual grande con paredes blancas, suelo de piedra caliza y televisor colgado en la pared
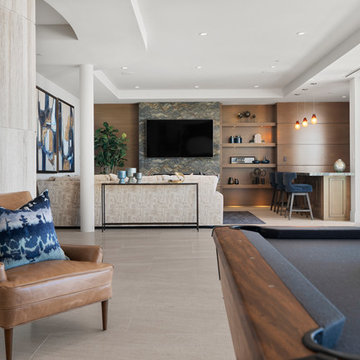
Diseño de sala de estar tradicional renovada con paredes blancas, suelo de piedra caliza, televisor colgado en la pared y suelo beige
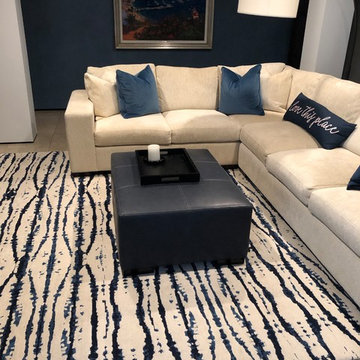
This hand knotted rug has the perfect sophisticated coastal design for this home in Newport Beach, CA
Imagen de sala de estar abierta clásica renovada de tamaño medio con paredes azules, suelo de piedra caliza, televisor retractable y suelo beige
Imagen de sala de estar abierta clásica renovada de tamaño medio con paredes azules, suelo de piedra caliza, televisor retractable y suelo beige
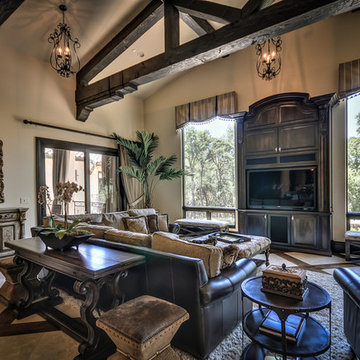
This family room is comfortable and spacious enough to relax with your family, or entertain guests
Photography by Trevor Glenn
Diseño de sala de estar abierta mediterránea grande con suelo de piedra caliza, chimenea de esquina, marco de chimenea de piedra, televisor retractable y suelo beige
Diseño de sala de estar abierta mediterránea grande con suelo de piedra caliza, chimenea de esquina, marco de chimenea de piedra, televisor retractable y suelo beige
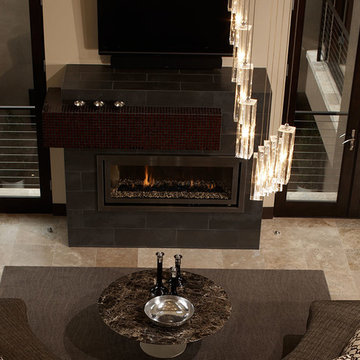
Ejemplo de sala de estar cerrada moderna con paredes beige, suelo de piedra caliza, chimenea lineal, marco de chimenea de baldosas y/o azulejos, televisor colgado en la pared y suelo beige
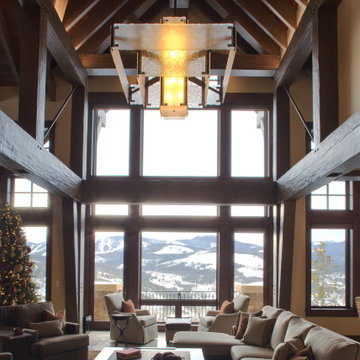
An inviting place to relax with expansive views. The custom chandelier floats above an spacious seating area.
Foto de sala de estar con barra de bar abierta tradicional con paredes beige, suelo de piedra caliza, todas las chimeneas, televisor colgado en la pared, suelo blanco y vigas vistas
Foto de sala de estar con barra de bar abierta tradicional con paredes beige, suelo de piedra caliza, todas las chimeneas, televisor colgado en la pared, suelo blanco y vigas vistas
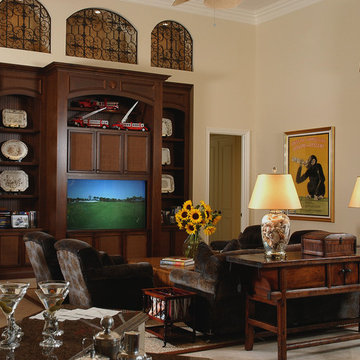
This family room seats 8 with a cozy fabric sofa and
four matching club chairs. The sisal rug defines the space. A large map table provides for storage, serving food or putting your feet up. The large screen TV is mounted in the wall unit which has display and additional storage space.
Allan Carlisle, Photography
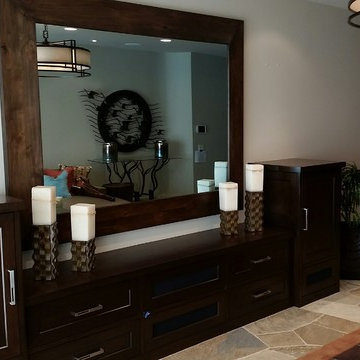
Modelo de sala de estar abierta contemporánea de tamaño medio sin chimenea con paredes blancas, suelo de piedra caliza y televisor retractable
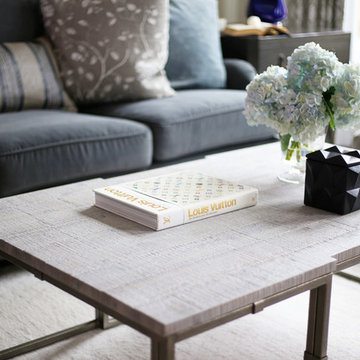
Full home remodel in Oklahoma City, Oklahoma.
Foto de sala de estar abierta clásica renovada de tamaño medio con paredes blancas, suelo de piedra caliza, chimenea de doble cara, marco de chimenea de baldosas y/o azulejos, televisor colgado en la pared y suelo negro
Foto de sala de estar abierta clásica renovada de tamaño medio con paredes blancas, suelo de piedra caliza, chimenea de doble cara, marco de chimenea de baldosas y/o azulejos, televisor colgado en la pared y suelo negro
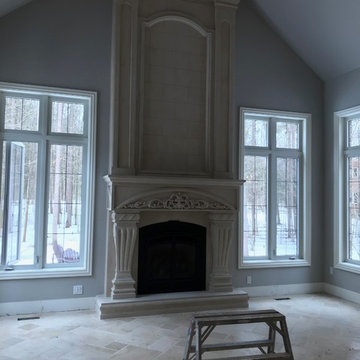
Ejemplo de sala de estar cerrada contemporánea grande con paredes grises, suelo de piedra caliza y todas las chimeneas
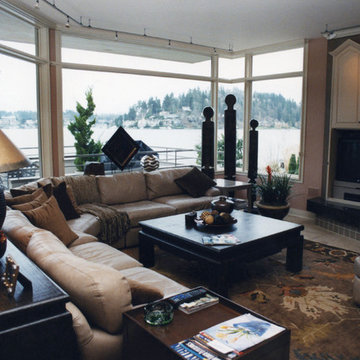
Austin-Murphy Design
Modelo de sala de estar abierta ecléctica con paredes multicolor, suelo de piedra caliza, todas las chimeneas, marco de chimenea de piedra y televisor retractable
Modelo de sala de estar abierta ecléctica con paredes multicolor, suelo de piedra caliza, todas las chimeneas, marco de chimenea de piedra y televisor retractable
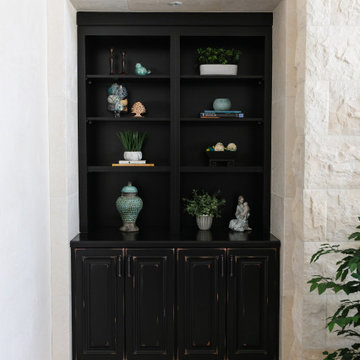
Built-in Bookcase
Foto de sala de estar cerrada y abovedada mediterránea de tamaño medio con paredes beige, suelo de piedra caliza, todas las chimeneas, marco de chimenea de piedra y suelo beige
Foto de sala de estar cerrada y abovedada mediterránea de tamaño medio con paredes beige, suelo de piedra caliza, todas las chimeneas, marco de chimenea de piedra y suelo beige
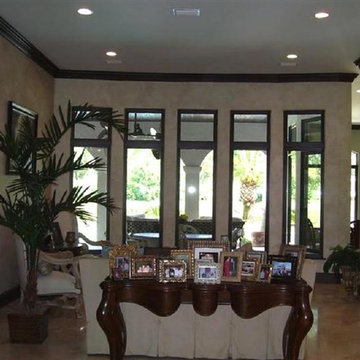
Ejemplo de sala de estar abierta tradicional grande sin chimenea con paredes beige, suelo de piedra caliza y suelo beige
32 ideas para salas de estar negras con suelo de piedra caliza
1