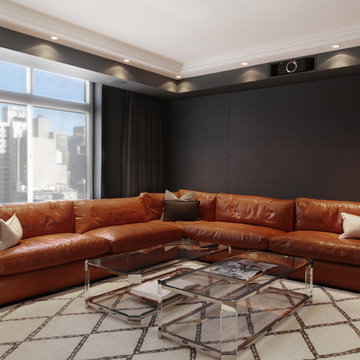284 ideas para salas de estar negras con paredes negras
Filtrar por
Presupuesto
Ordenar por:Popular hoy
21 - 40 de 284 fotos
Artículo 1 de 3

Photography by Blackstone Studios
Restoration by Arciform
Decorated by Lord Design
Rug from Christiane Millinger
Ejemplo de sala de estar con biblioteca ecléctica de tamaño medio con suelo de madera en tonos medios, todas las chimeneas, marco de chimenea de baldosas y/o azulejos y paredes negras
Ejemplo de sala de estar con biblioteca ecléctica de tamaño medio con suelo de madera en tonos medios, todas las chimeneas, marco de chimenea de baldosas y/o azulejos y paredes negras

Behind the rolling hills of Arthurs Seat sits “The Farm”, a coastal getaway and future permanent residence for our clients. The modest three bedroom brick home will be renovated and a substantial extension added. The footprint of the extension re-aligns to face the beautiful landscape of the western valley and dam. The new living and dining rooms open onto an entertaining terrace.
The distinct roof form of valleys and ridges relate in level to the existing roof for continuation of scale. The new roof cantilevers beyond the extension walls creating emphasis and direction towards the natural views.

This moody formal family room creates moments throughout the space for conversation and coziness.
Ejemplo de sala de estar con rincón musical cerrada moderna de tamaño medio con paredes negras, suelo de madera clara, todas las chimeneas, marco de chimenea de ladrillo y suelo beige
Ejemplo de sala de estar con rincón musical cerrada moderna de tamaño medio con paredes negras, suelo de madera clara, todas las chimeneas, marco de chimenea de ladrillo y suelo beige
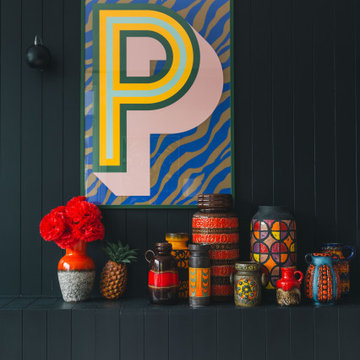
Murphys Road is a renovation in a 1906 Villa designed to compliment the old features with new and modern twist. Innovative colours and design concepts are used to enhance spaces and compliant family living. This award winning space has been featured in magazines and websites all around the world. It has been heralded for it's use of colour and design in inventive and inspiring ways.
Designed by New Zealand Designer, Alex Fulton of Alex Fulton Design
Photographed by Duncan Innes for Homestyle Magazine

Transitional living room with a bold blue sectional and a black and white bold rug. Modern swivel chairs give this otherwise traditional room a modern feel. Black wall was painted in Tricorn Black by Sherwin Williams to hide the TV from standing out. Library Lights give this room a traditional feel with cabinets with beautiful molding.

Organic Contemporary Design in an Industrial Setting… Organic Contemporary elements in an industrial building is a natural fit. Turner Design Firm designers Tessea McCrary and Jeanine Turner created a warm inviting home in the iconic Silo Point Luxury Condominiums.
Transforming the Least Desirable Feature into the Best… We pride ourselves with the ability to take the least desirable feature of a home and transform it into the most pleasant. This condo is a perfect example. In the corner of the open floor living space was a large drywalled platform. We designed a fireplace surround and multi-level platform using warm walnut wood and black charred wood slats. We transformed the space into a beautiful and inviting sitting area with the help of skilled carpenter, Jeremy Puissegur of Cajun Crafted and experienced installer, Fred Schneider
Industrial Features Enhanced… Neutral stacked stone tiles work perfectly to enhance the original structural exposed steel beams. Our lighting selection were chosen to mimic the structural elements. Charred wood, natural walnut and steel-look tiles were all chosen as a gesture to the industrial era’s use of raw materials.
Creating a Cohesive Look with Furnishings and Accessories… Designer Tessea McCrary added luster with curated furnishings, fixtures and accessories. Her selections of color and texture using a pallet of cream, grey and walnut wood with a hint of blue and black created an updated classic contemporary look complimenting the industrial vide.
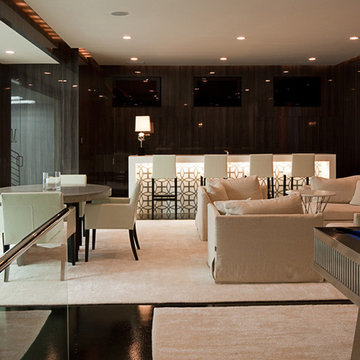
James Lockhart photo
Ejemplo de sala de estar cerrada tradicional extra grande sin chimenea y televisor con paredes negras, suelo de cemento y suelo negro
Ejemplo de sala de estar cerrada tradicional extra grande sin chimenea y televisor con paredes negras, suelo de cemento y suelo negro
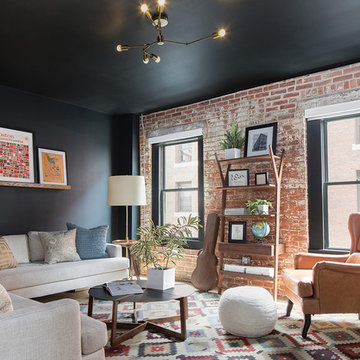
Photo: Samara Vise
Ejemplo de sala de estar cerrada vintage grande sin chimenea y televisor con paredes negras
Ejemplo de sala de estar cerrada vintage grande sin chimenea y televisor con paredes negras
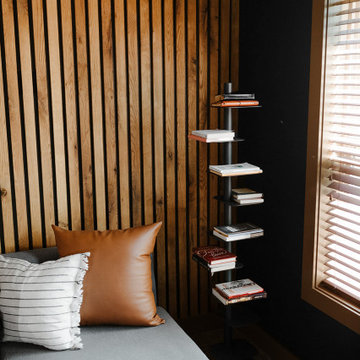
Foto de sala de juegos en casa tipo loft minimalista de tamaño medio sin chimenea y televisor con paredes negras, moqueta, suelo beige y madera
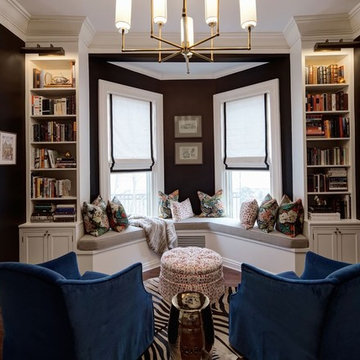
Eric Hausman Photography
Diseño de sala de estar cerrada clásica de tamaño medio sin chimenea con paredes negras, suelo de madera en tonos medios y suelo marrón
Diseño de sala de estar cerrada clásica de tamaño medio sin chimenea con paredes negras, suelo de madera en tonos medios y suelo marrón

Modelo de sala de estar con rincón musical cerrada actual grande con paredes negras, moqueta, chimenea lineal, marco de chimenea de piedra, pared multimedia, suelo gris y papel pintado

The Pantone Color Institute has chosen the main color of 2023 — it became a crimson-red shade called Viva Magenta. According to the Institute team, next year will be led by this shade.
"It is a color that combines warm and cool tones, past and future, physical and virtual reality," explained Laurie Pressman, vice president of the Pantone Color Institute.
Our creative and enthusiastic team has created an interior in honor of the color of the year, where Viva Magenta is the center of attention for your eyes.
?This color very aesthetically combines modernity and classic style. It is incredibly inspiring and we are ready to work with the main color of the year!
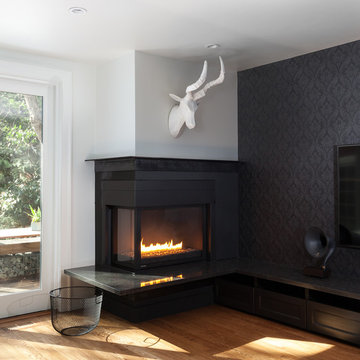
Kat Alves
Ejemplo de sala de estar contemporánea con paredes negras, suelo de madera clara, chimenea de esquina, marco de chimenea de metal y televisor colgado en la pared
Ejemplo de sala de estar contemporánea con paredes negras, suelo de madera clara, chimenea de esquina, marco de chimenea de metal y televisor colgado en la pared
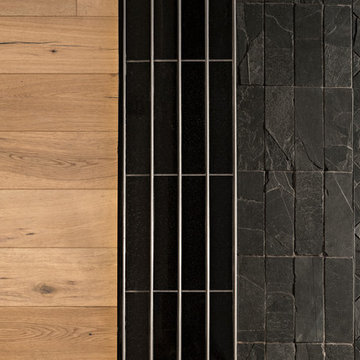
Great room with the large multi-slider
Diseño de sala de juegos en casa abierta clásica renovada extra grande con paredes negras, suelo de madera clara, todas las chimeneas, marco de chimenea de madera, televisor colgado en la pared y suelo beige
Diseño de sala de juegos en casa abierta clásica renovada extra grande con paredes negras, suelo de madera clara, todas las chimeneas, marco de chimenea de madera, televisor colgado en la pared y suelo beige

Lower Level Living/Media Area features white oak walls, custom, reclaimed limestone fireplace surround, and media wall - Scandinavian Modern Interior - Indianapolis, IN - Trader's Point - Architect: HAUS | Architecture For Modern Lifestyles - Construction Manager: WERK | Building Modern - Christopher Short + Paul Reynolds - Photo: Premier Luxury Electronic Lifestyles

On the terrace level, we create a club-like atmosphere that includes a dance floor and custom DJ booth (owner’s hobby,) with laser lights and smoke machine. Two white modular sectionals separate so they can be arranged to fit the needs of the gathering.
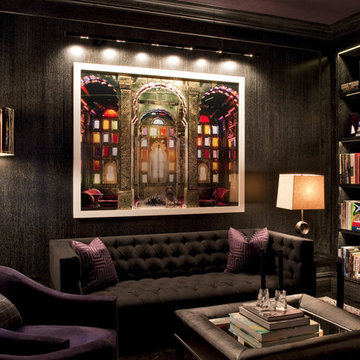
Eric Cohler Design: Manhattan Interior Design Project
Ejemplo de sala de estar con biblioteca cerrada contemporánea con paredes negras
Ejemplo de sala de estar con biblioteca cerrada contemporánea con paredes negras
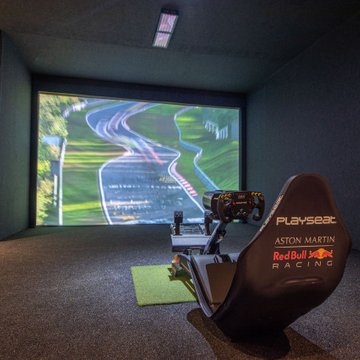
Ben approached us last year with the idea of converting his new triple garage into a golf simulator which he had long wanted but not been able to achieve due to restricted ceiling height. We delivered a turnkey solution which saw the triple garage split into a double garage for the golf simulator and home gym plus a separate single garage complete with racking for storage. The golf simulator itself uses Sports Coach GSX technology and features a two camera system for maximum accuracy. As well as golf, the system also includes a full multi-sport package and F1 racing functionality complete with racing seat. By extending his home network to the garage area, we were also able to programme the golf simulator into his existing Savant system and add beautiful Artcoustic sound to the room. Finally, we programmed the garage doors into Savant for good measure.
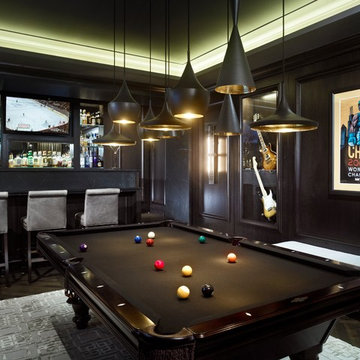
Foto de sala de estar con barra de bar actual con paredes negras y televisor colgado en la pared
284 ideas para salas de estar negras con paredes negras
2
