275 ideas para salas de estar negras con marco de chimenea de madera
Filtrar por
Presupuesto
Ordenar por:Popular hoy
41 - 60 de 275 fotos
Artículo 1 de 3
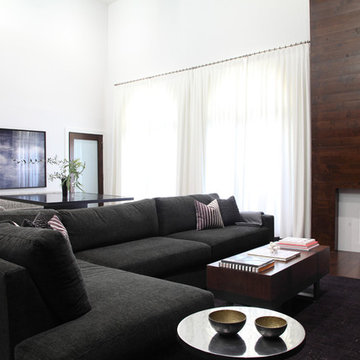
Imagen de sala de estar abierta actual grande con paredes grises, suelo de madera oscura, televisor colgado en la pared, todas las chimeneas y marco de chimenea de madera
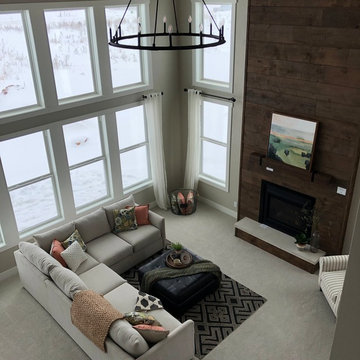
The 2 story great room in our cottonwood provides an amazing view and plenty of natural light. This room features a massive floor to ceiling reclaimed wood fireplace and a large wagon wheel light fixture.
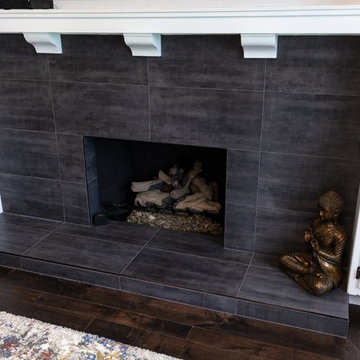
Den Renovation in Porter Ranch, California by A-List Builders
New paint, hardwood floors, energy efficient windows, fireplace restoration, and new furniture.
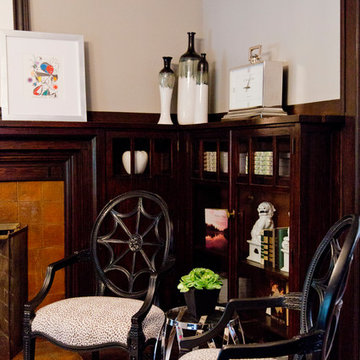
Nichole Kennelly Photography
Foto de sala de estar con rincón musical cerrada de estilo americano de tamaño medio con paredes beige, suelo de madera oscura, todas las chimeneas, marco de chimenea de madera y suelo marrón
Foto de sala de estar con rincón musical cerrada de estilo americano de tamaño medio con paredes beige, suelo de madera oscura, todas las chimeneas, marco de chimenea de madera y suelo marrón
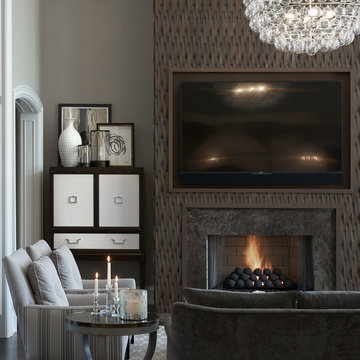
We took a clean and more contemporary approach to this great room. There is a strong emphasis on line and form in this room which gives this contemporary style its energy. This great room was designed with abundant open space and natural light in mind, which makes the room feel airy and expansive. Because there isn't any clutter, every piece stands out. There are smooth profiles in this room rather than heavy ornamentation, and there are solid and subtly patterned fabrics in lieu of colorful prints. While this room has minimal accessories rather than big collections it does not lack the warmth of a more traditional style.
Photography by Carlson Productions LLC
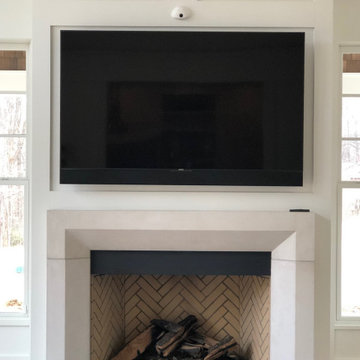
Ejemplo de sala de estar cerrada romántica grande con paredes blancas, suelo de madera clara, marco de chimenea de madera y pared multimedia
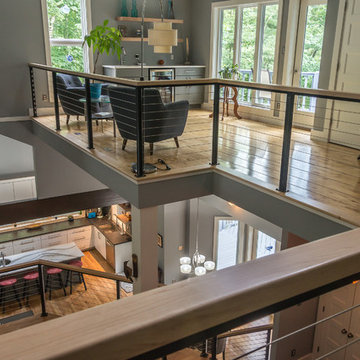
Our clients bought this 20-year-old mountain home after it had been on the market for six years. Their tastes were simple, mid-century contemporary, and the previous owners tended toward more bright Latin wallpaper aesthetics, Corinthian columns, etc. The home’s many levels are connected through several interesting staircases. The original, traditional wooden newel posts, balusters and handrails, were all replaced with simpler cable railings. The fireplace was wrapped in rustic, reclaimed wood. The load-bearing wall between the kitchen and living room was removed, and all new cabinets, counters, and appliances were installed.
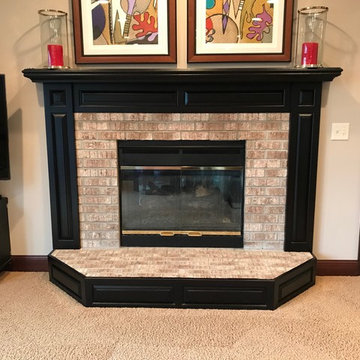
-The main floor of this 1980's Bloomington home underwent a complete transformation. The decision to eliminate the formal living room and replace it with the dinning room created the space to make this stunning design possible. Removing a wall and expanding the kitchen into the space where the dining room used to be created a large 30 x 13 footprint to build this impressive kitchen that incorporates both granite & hardwood counter tops, beautiful cherry cabinetry and lots of natural sunlight. We built an archway between the kitchen and dinning room adding a touch of character. We also removed the railing separating the kitchen from the family room. The kitchen, dining room and entryway were all updated with stained hardwood floors.
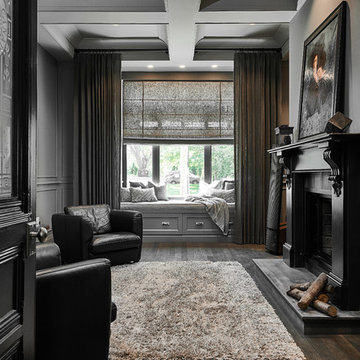
Joshua Lawrence
Imagen de sala de estar cerrada clásica renovada de tamaño medio con paredes grises, suelo de madera oscura, todas las chimeneas, marco de chimenea de madera y suelo marrón
Imagen de sala de estar cerrada clásica renovada de tamaño medio con paredes grises, suelo de madera oscura, todas las chimeneas, marco de chimenea de madera y suelo marrón
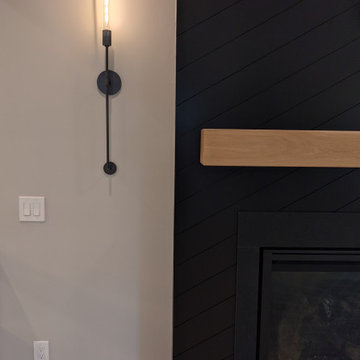
Imagen de sala de estar cerrada con paredes beige, suelo de madera clara, todas las chimeneas, marco de chimenea de madera, televisor colgado en la pared y machihembrado
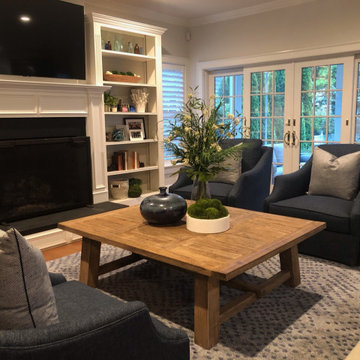
Imagen de sala de estar abierta costera de tamaño medio con paredes grises, suelo laminado, todas las chimeneas, marco de chimenea de madera, televisor colgado en la pared y suelo marrón
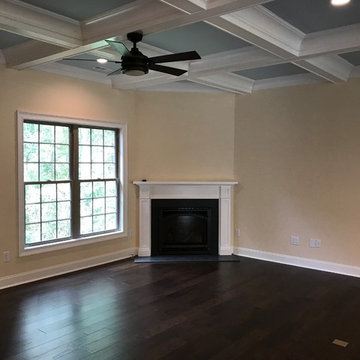
Family room with corner fireplace and coffer ceiling.
Modelo de sala de estar cerrada tradicional de tamaño medio con paredes beige, suelo de madera oscura, chimenea de esquina, marco de chimenea de madera y suelo marrón
Modelo de sala de estar cerrada tradicional de tamaño medio con paredes beige, suelo de madera oscura, chimenea de esquina, marco de chimenea de madera y suelo marrón
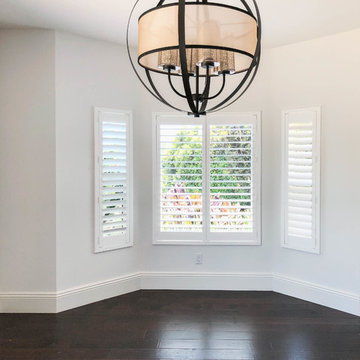
Malibu, CA - Complete Home Remodel / Dinning room. Installation of hardwood flooring, windows, base molding, blinds and a fresh paint to finish.
Ejemplo de sala de juegos en casa blanca y abierta tradicional grande con paredes beige, suelo de madera oscura, suelo marrón, todas las chimeneas y marco de chimenea de madera
Ejemplo de sala de juegos en casa blanca y abierta tradicional grande con paredes beige, suelo de madera oscura, suelo marrón, todas las chimeneas y marco de chimenea de madera
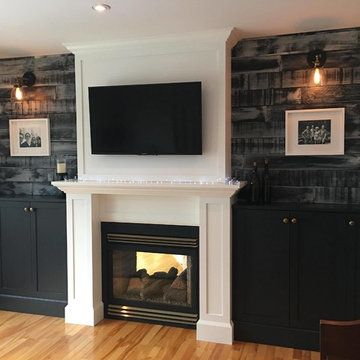
Moore Remodeling & Construction
Diseño de sala de estar cerrada clásica renovada de tamaño medio con paredes grises, suelo de madera clara, chimenea de doble cara, marco de chimenea de madera y pared multimedia
Diseño de sala de estar cerrada clásica renovada de tamaño medio con paredes grises, suelo de madera clara, chimenea de doble cara, marco de chimenea de madera y pared multimedia
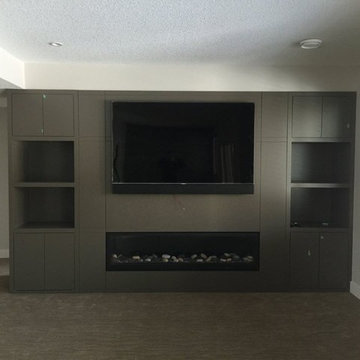
Almost ready. Custom made soundbar by Leon. Blends in seamlessly.
Modelo de sala de estar cerrada actual de tamaño medio con paredes beige, moqueta, todas las chimeneas, marco de chimenea de madera y pared multimedia
Modelo de sala de estar cerrada actual de tamaño medio con paredes beige, moqueta, todas las chimeneas, marco de chimenea de madera y pared multimedia
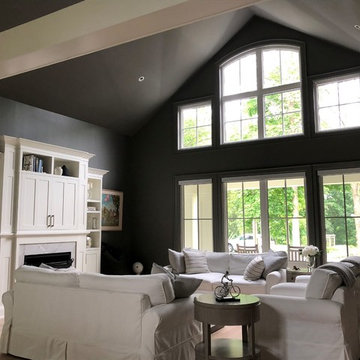
New Age Design
Foto de sala de estar abierta, abovedada y negra clásica de tamaño medio con paredes grises, suelo de madera en tonos medios, todas las chimeneas, marco de chimenea de madera, pared multimedia y suelo marrón
Foto de sala de estar abierta, abovedada y negra clásica de tamaño medio con paredes grises, suelo de madera en tonos medios, todas las chimeneas, marco de chimenea de madera, pared multimedia y suelo marrón
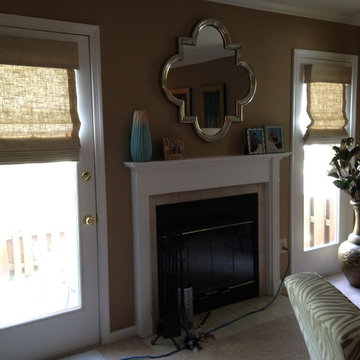
Beige linen roman shades are flanking a fire place in this Yardley, PA townhouse. The cordless feature eliminates unsightly cords and the valances help to hide the shades' headrail.
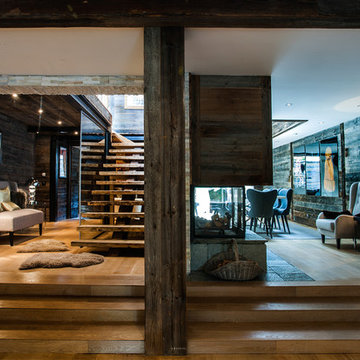
Diseño de sala de estar abierta rural grande con suelo de madera clara, marco de chimenea de madera y chimenea de esquina
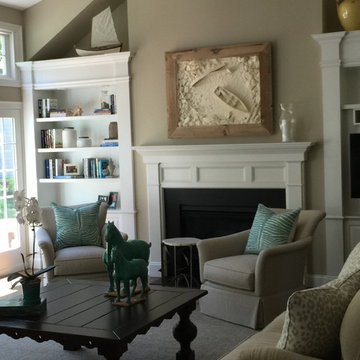
Foto de sala de estar cerrada tradicional renovada de tamaño medio sin televisor con paredes beige, moqueta, todas las chimeneas, marco de chimenea de madera y suelo gris
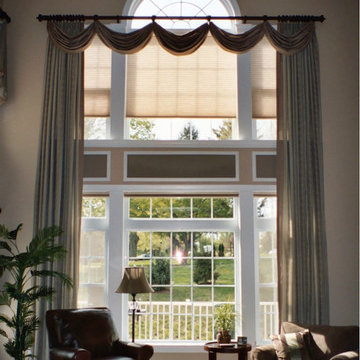
The window wall prior to the addition of trim work details and custom drapes was plain and overwhelming in the space. Adding the details and accent paint color incorporated into the room as the focal point.
275 ideas para salas de estar negras con marco de chimenea de madera
3