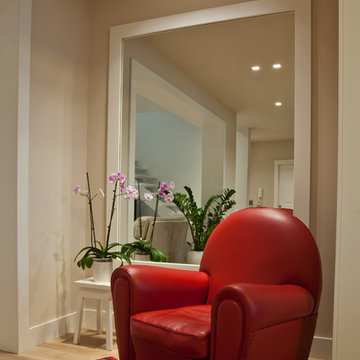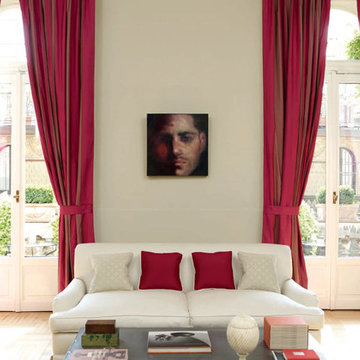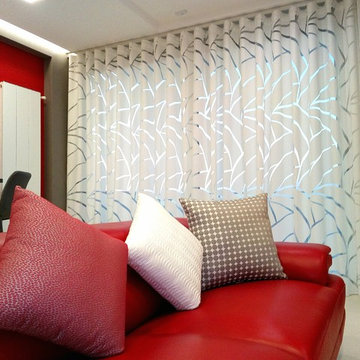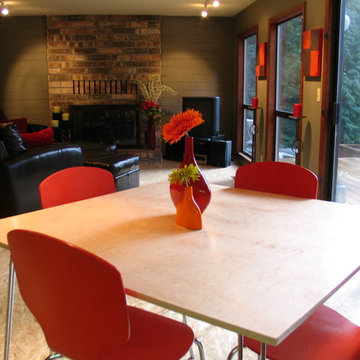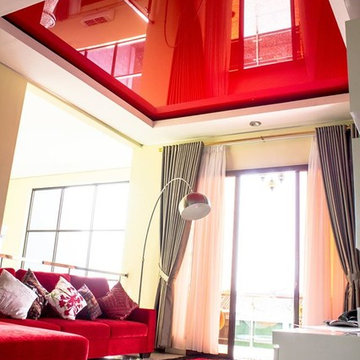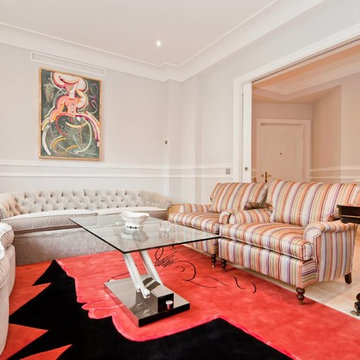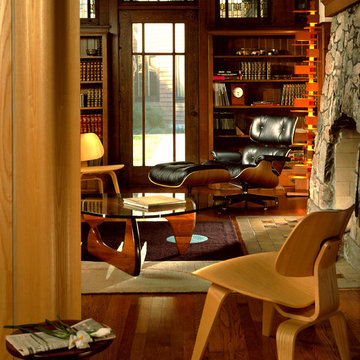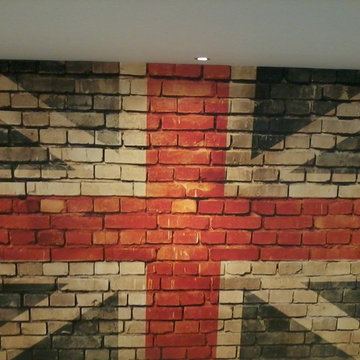379 ideas para salas de estar modernas rojas
Filtrar por
Presupuesto
Ordenar por:Popular hoy
101 - 120 de 379 fotos
Artículo 1 de 3
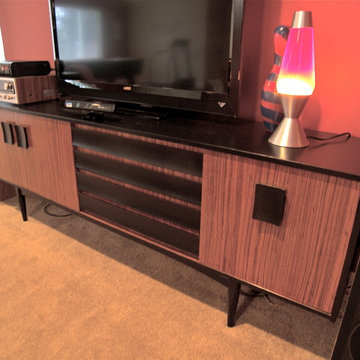
Repurposed danish modern buffet as a TV/Entertainment cabinet. Custom painted to add more interest to the piece and make it more fun for the bonus room.
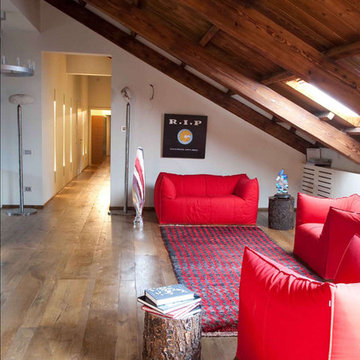
Ejemplo de sala de estar tipo loft moderna extra grande con paredes blancas y suelo de madera oscura
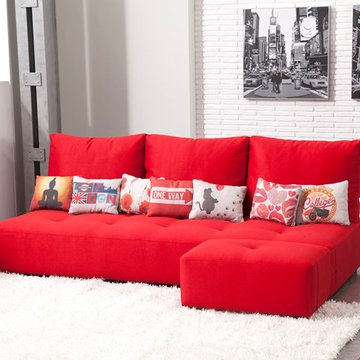
The MyLoft sectional sofa breaks the common belief that “low cost = tacky”. It is a model thought for the youth who start living on their own, or for all those that are young at heart. The MyLoft is a custom made piece of furniture crafted by the world-renowned Spanish manufacturer Famaliving. This sectional sofa can come upholstered in a wide variety of multi-colored and patterned fabrics. The frame of the MyLoft is crafted from pine wood and MDF construction, making it very durable to last for many years to come. Attached to the bottom of the sofa are metal leg supports that finish off the overall look and allow the sofa to keep its low profile look.
Dimensions: Customizable
The MyKiwi is a unique piece that will have you relaxing in modern style. It combines a great design and amazing comfort that will have everyone asking you where you got it. The MyKiwi can come upholstered in a wide variety of multi-colored and patterned fabrics. The backrest is made of two separate pieces joined together with plated steel rods that give dynamism and lightness to the back part of the chair. The side cushions are loose to adapt easily to any position. The footstool fits the chair perfectly with a specifically made cutout on the side that fits the chair perfectly. The frame of the MyKiwi is crafted from pine wood and MDF construction making it very durable. All Fama products use a webbing system for suspension and support instead of the old spring design that will sag over years to come. Attached to the bottom metal chromed finish four leg flared out base that adds to the overall look.
Dimensions:
W35.4" x D38.2" x H35.4"
Seat Height: 16.5"
Arm Height: 26.4"
We deliver Nationwide!
Visit our showroom at:
Famaliving San Diego
401 University Ave,
San Diego, CA 92103
Questions? Ready to purchase?
Tel. 1-619-900-7674
sandiego@famaliving.com
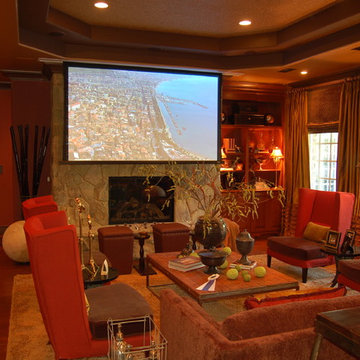
A retractable screen allows the stone fireplace to be the centerpiece of this room.

2階段ホールに面するセカンドリビング・多目的室。4枚引戸でフルオープンにして、2階全体を1つの空間として活用ができる。ロフトへのスチール梯子が見えている。
Imagen de sala de estar cerrada moderna de tamaño medio sin chimenea y televisor con paredes blancas, suelo de madera oscura y suelo marrón
Imagen de sala de estar cerrada moderna de tamaño medio sin chimenea y televisor con paredes blancas, suelo de madera oscura y suelo marrón
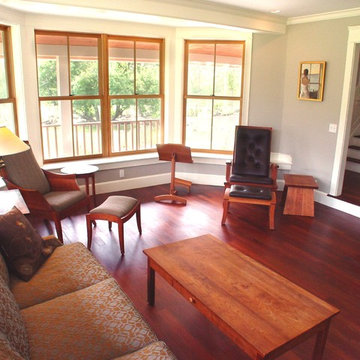
The home adheres to an open concept, and spaces flow together while still being well-defined yet providing privacy where needed. The paints are zero VOC, and any hardwoods are FSC certified.
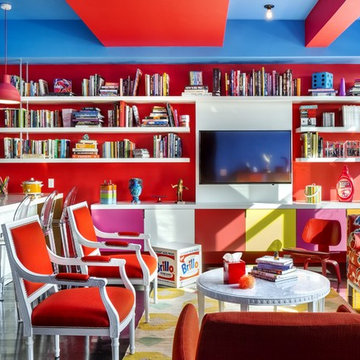
Francis Dzikowski Photography
Foto de sala de estar moderna con paredes multicolor
Foto de sala de estar moderna con paredes multicolor
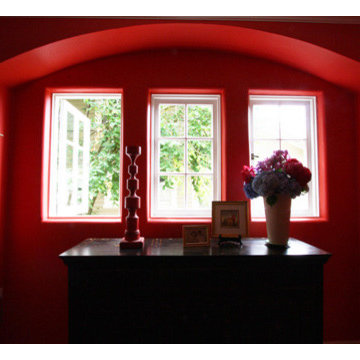
Designed by Kevin Fischer of Alice Designs and Charlotte Cooney of Domestic Arts, this remodel of a Portland, Oregon Tudor home features both a kitchen and dining remodel and an attic conversion complete with master bedroom suite and new home office space. Bold colors are balanced by the project team's homage to the home's unique architectural detailing and legacy.
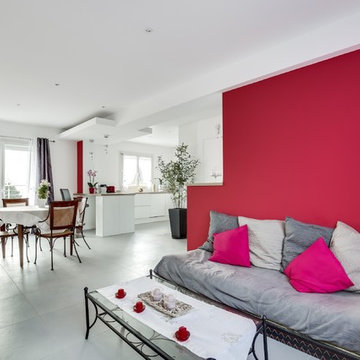
Diseño de sala de estar abierta minimalista de tamaño medio con paredes blancas, suelo de baldosas de terracota y suelo gris
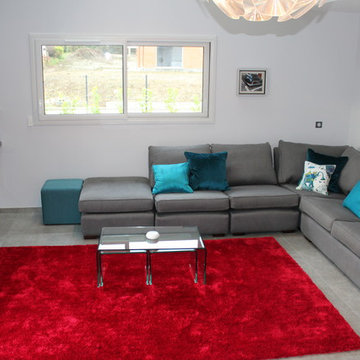
Bleu cerise - Claire Leroy
Modelo de sala de estar cerrada moderna grande sin chimenea con paredes blancas y televisor independiente
Modelo de sala de estar cerrada moderna grande sin chimenea con paredes blancas y televisor independiente
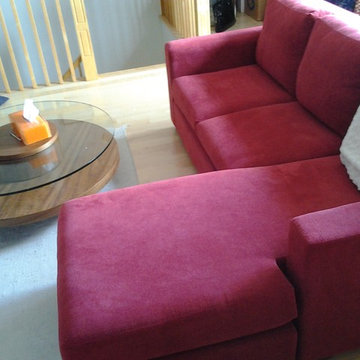
Anouk V.
Foto de sala de estar tipo loft moderna de tamaño medio con paredes beige y suelo de madera clara
Foto de sala de estar tipo loft moderna de tamaño medio con paredes beige y suelo de madera clara
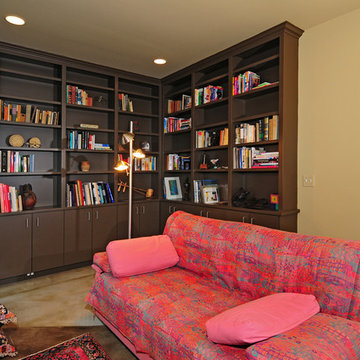
Modelo de sala de estar con biblioteca minimalista sin televisor con paredes beige, suelo de cemento, todas las chimeneas y marco de chimenea de baldosas y/o azulejos
379 ideas para salas de estar modernas rojas
6
