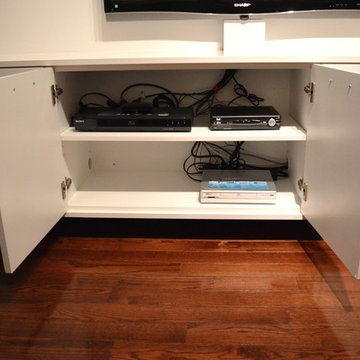1.327 ideas para salas de estar modernas pequeñas
Filtrar por
Presupuesto
Ordenar por:Popular hoy
221 - 240 de 1327 fotos
Artículo 1 de 3
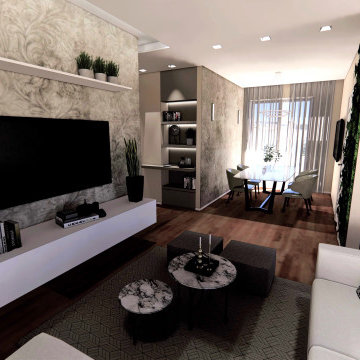
L'area salotto e pranzo, in questo appartamento dalle dimensioni contenute, sono caratterizzati da elementi dalla linea semplice e moderna. Il mobile tv è composto da un paio di basi contenitive sospese dal colore bianco laccato a cui si affiancano due elementi verticali dal doppio colore che richiama quello della tappezzeria retrostante. Un comodo divano in ecopelle delimita la una relax dalla cucina.
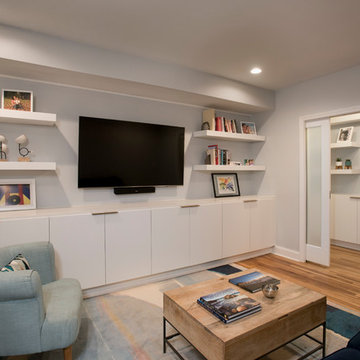
Family / TV Room with built-in shelving and cabinets. Image by Shelly Harrison Photography
Ejemplo de sala de estar cerrada moderna pequeña con paredes grises, suelo de madera en tonos medios y televisor colgado en la pared
Ejemplo de sala de estar cerrada moderna pequeña con paredes grises, suelo de madera en tonos medios y televisor colgado en la pared
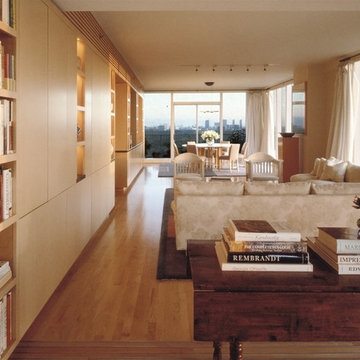
Modelo de sala de estar cerrada moderna pequeña sin chimenea con paredes blancas, suelo de madera clara y televisor retractable
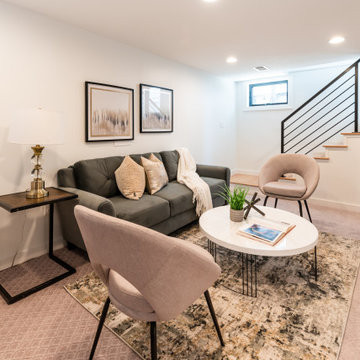
Diseño de sala de estar con barra de bar abierta moderna pequeña con paredes blancas, moqueta, televisor colgado en la pared y suelo rosa
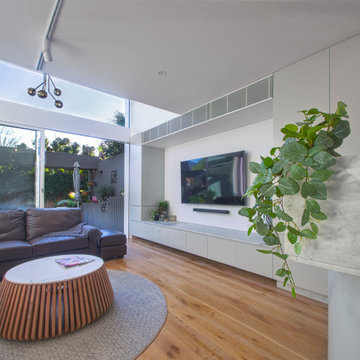
Modelo de sala de estar moderna pequeña con suelo de madera clara y suelo marrón
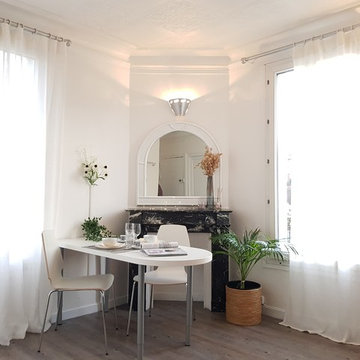
Modelo de sala de estar abierta moderna pequeña sin televisor con paredes blancas, suelo laminado, chimenea de esquina, marco de chimenea de piedra y suelo gris
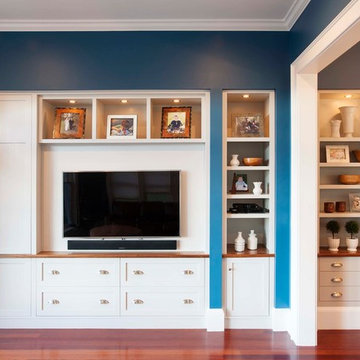
This breathtaking home features custom Crown Point Cabinetry in the kitchen, pantry, and family room. The cabinetry displays Maple wood, desired white and gray paint colors, Barnstead doors, Frameless and Square Inset construction. Design details include appliance panels, finished ends, finished interiors, glass doors, furniture finished ends, wainscoting, open shelves, custom rollouts and cutlery dividers, under sink baskets, and a solid wood top!!
Photo by Crown Point Cabinetry
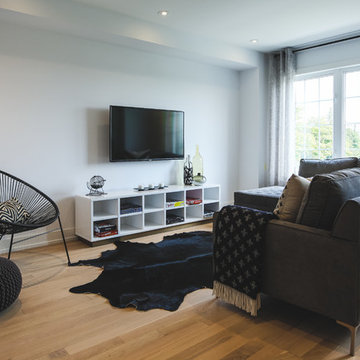
Modelo de sala de estar cerrada minimalista pequeña con paredes blancas, suelo de madera clara y televisor colgado en la pared
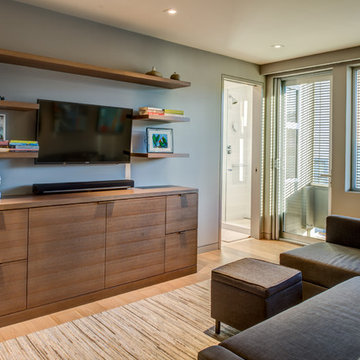
Treve Johnson Photographer
Modelo de sala de juegos en casa cerrada minimalista pequeña con paredes grises, suelo de madera en tonos medios y televisor colgado en la pared
Modelo de sala de juegos en casa cerrada minimalista pequeña con paredes grises, suelo de madera en tonos medios y televisor colgado en la pared
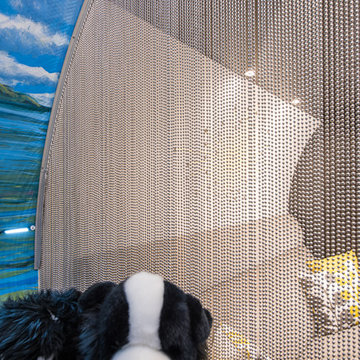
To divide the spaces while letting in light, we used a keychain curtain, also known as our shimmer screen. It elevates the design and adds a beautiful flow to the room.
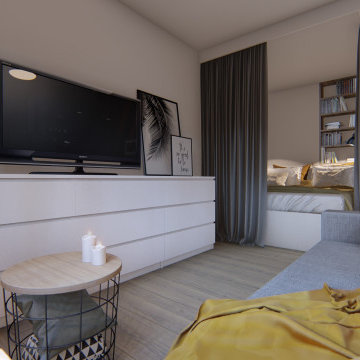
Imagen de sala de estar abierta moderna pequeña con paredes blancas, suelo laminado y televisor independiente
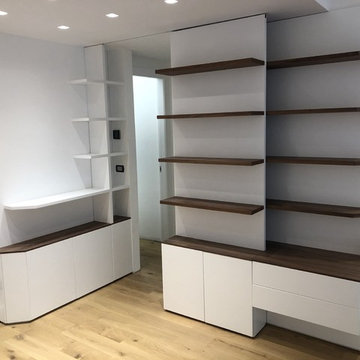
Imagen de sala de estar con biblioteca abierta moderna pequeña con paredes blancas, suelo de madera clara, televisor retractable y suelo beige
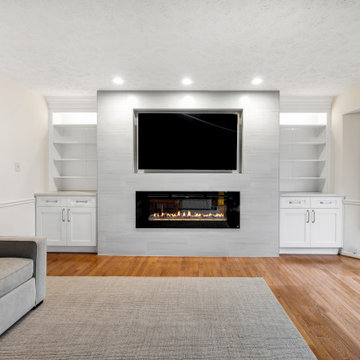
Just in time for the holiday season, we have a stunning contemporary fireplace remodel we recently completed in Burke, VA!
The monochromatic white color scheme lends an air of sophistication to this gorgeous fireplace! It’s very sleek and clean, but it still has the inviting warmth of a more traditional fireplace.
The recessed cavity for the TV is our favorite part of this project. It wasn’t originally planned, but we realized that addition would elevate the design by making the TV feel less obtrusive and opening up the space more.
It’s those small details that really stand out on this project, the recessed TV, the subtle tile edging, the handles, and all those other minor details that really tie this remodel together!
We’d love to hear what you have to think about this fireplace! Feel free to leave a comment, or check out our other projects on our website (linked in our bio) and YouTube channel (link below)!
Our YouTube Channel: https://www.youtube.com/channel/UCvh6FHBp1HkJzRsrXe3WTKg
Curious about the cost of this project? This project cost just under $28k!
#fireplaceremodel #holidayremodel #novaremodeling #novadesign #fireplacedesign #fireplaceideas #fireplaceinspiration #fireplaceinspo #burke #nova #remodeling #renovations #holidayrenovations #moderndesign #modernremodel #modernrenovation
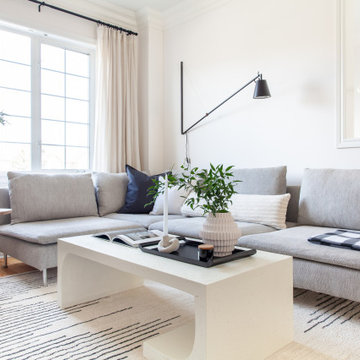
Calm and neutral modern family room that incorporates a lot of textures
Diseño de sala de estar abierta minimalista pequeña con paredes blancas, suelo de madera clara, chimenea de doble cara, marco de chimenea de yeso y suelo marrón
Diseño de sala de estar abierta minimalista pequeña con paredes blancas, suelo de madera clara, chimenea de doble cara, marco de chimenea de yeso y suelo marrón
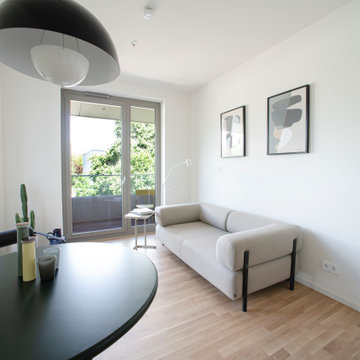
Small but bright living room and kitchen area, again mixing vintage, design furniture and Ikea kitchen. Functional space with a modern twist.
Modelo de sala de estar abierta minimalista pequeña con paredes blancas y televisor colgado en la pared
Modelo de sala de estar abierta minimalista pequeña con paredes blancas y televisor colgado en la pared
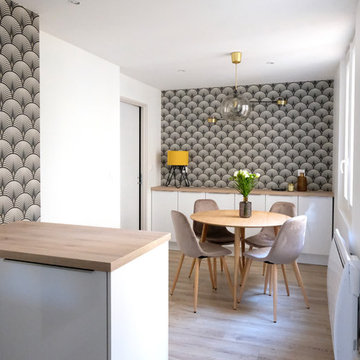
Salle à manger au style scandinave un brin "rétro"
Foto de sala de estar abierta minimalista pequeña con paredes grises y suelo de madera clara
Foto de sala de estar abierta minimalista pequeña con paredes grises y suelo de madera clara
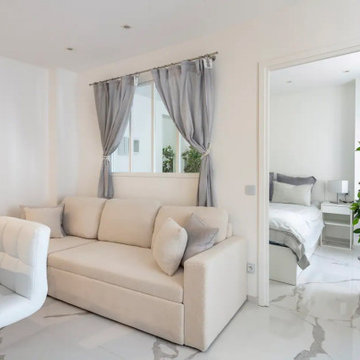
Imagen de sala de estar con barra de bar abierta minimalista pequeña con paredes blancas, suelo de mármol, televisor colgado en la pared, suelo blanco y bandeja
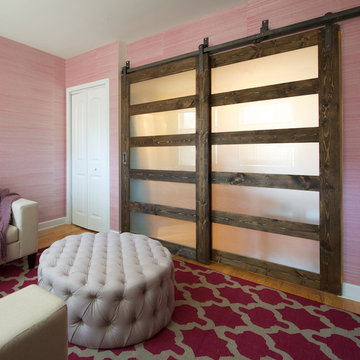
This client came to us with a unique challenge: create a modern design that matches her fun and funky personality but to make it as "green" and chemical free as possible. We rose to the challenge, researching the best options for sustainable, green and chemical free furnishings. The upholstery pieces are made from sustainable and chemical free materials, the dining table is made of sustainable wood with a chemical free finish. The rugs are from a fair-trade company that supports education for women in India. The client had hired a Feng Shui expert to provide her with a report which we used to design the space. The wallpaper behind the living room sofa is custom designed and custom-made. It is a map made up of hundred of small photos that the homeowner provided to us. It represents the area in her home that will bring travel and connect her to the people she loves. The large, colorful art piece in the dining area is hung in the area of the home that will bring joy around family and children. The hearts and pink/red colored wallpaper in the den will evoke love and relationships.
The client has a colorful, fun personality and we wanted to infuse the design with it. A white backdrop allows all of the pinks, reds, navy blues and turquoises to pop, creating a lively, modern feeling. The textures in the floor and wall coverings and in the fabrics create a lived in, collected feeling and add a touch of bohemian chic style. The new modern cable and walnut stair banister is in keeping with the original modern feel of the row house and keeps the narrow staircase from feeling tight and closed in.
This was a fun, creative and unique project for us. This particular client was one of Olamar's first clients eight years ago when we first opened our doors. At that time the house was nothing but a condemned shell that the client renovated, with our assistance. At that time we designed the kitchen, which is still in excellent condition and still looks amazing!
Photographer: Greg Tinius
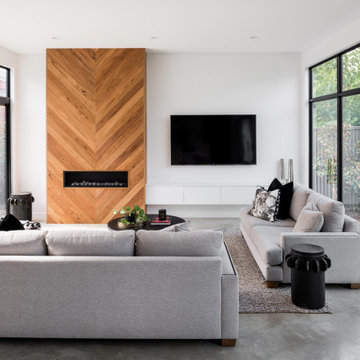
With south facing rear, one of the key aspects of the design was to separate the new living / kitchen space from the original house with a courtyard - to allow northern light to the main living spaces. The courtyard also provides cross ventilation and a great connection with the garden. This is a huge change from the original south facing kitchen and meals, which was not only very small, but quite dark and gloomy.
1.327 ideas para salas de estar modernas pequeñas
12
