1.324 ideas para salas de estar modernas pequeñas
Filtrar por
Presupuesto
Ordenar por:Popular hoy
181 - 200 de 1324 fotos
Artículo 1 de 3
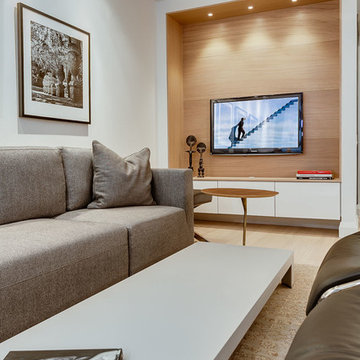
All photos by Robert Holowka
Ejemplo de sala de estar abierta minimalista pequeña con paredes blancas, suelo de madera clara y pared multimedia
Ejemplo de sala de estar abierta minimalista pequeña con paredes blancas, suelo de madera clara y pared multimedia
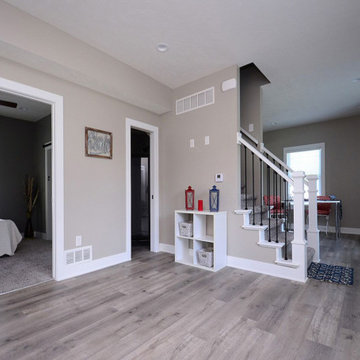
Modelo de sala de estar abierta minimalista pequeña sin chimenea y televisor con paredes grises, suelo vinílico y suelo gris
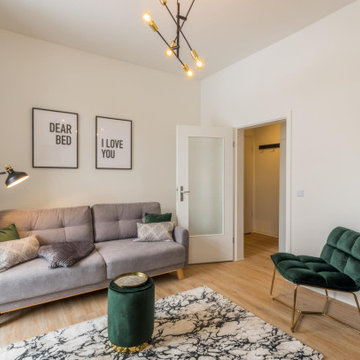
Im Februar 2021 durfte ich für einen Vermieter eine neu renovierte und ganz frisch eingerichtete Einzimmer-Wohnung in Chemnitz, unweit des örtlichen Klinikum, fotografieren. Als Immobilienfotograf war es mir wichtig, den Sonnenstand sowie die Lichtverhältnisse in der Wohnung zu beachten. Die entstandenen Immobilienfotografien werden bald im Internet und in Werbedrucken, wie Broschüren oder Flyern erscheinen, um Mietinteressenten auf diese sehr schöne Wohnung aufmerksam zu machen.
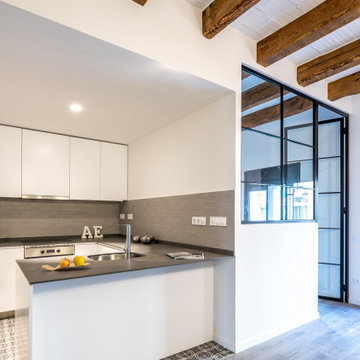
Resultado final de la reforma de un piso. Estilo moderno, manteniendo las vigas de madera en los techos. Cocina abierta, salón comedor y dormitorio con vistas a la calle.
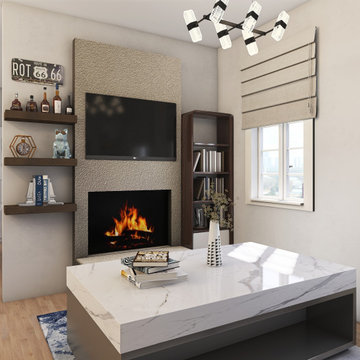
Ejemplo de sala de estar abierta minimalista pequeña con paredes blancas, suelo laminado, estufa de leña, piedra de revestimiento, televisor colgado en la pared y suelo marrón
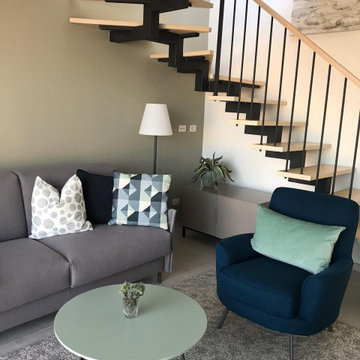
Salotto open space in stile moderno e colorato.
Essendo un progetto per una casa vacanze abbiamo giocato e studiato molto sul colore anche se tenue, per trasmettere emozioni positive e sensazione di relax quando l'ambiente viene vissuto.
Ogni piccolo spazio è stato sfruttato al massimo delle sue possibilità, come la madia contenimento posizionata sotto la scala a vista che porta al terrazzo superiore.
Anche in piccoli ambienti si possono creare grandi cose.
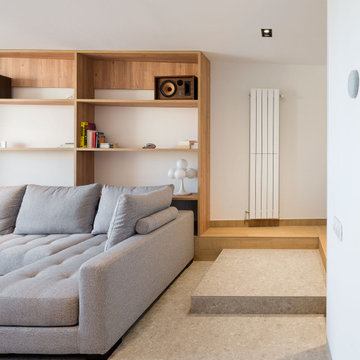
El punt de partida en aquest projecte era un sobreàtic de dimensions reduïdes amb una distribució de sala i tres habitacions. Les dues terrasses a costat i costat eren el principal valor del espai però la configuració del pis no en facilitava l’ús, a més del fet que estaven sensiblement per sobre del nivell del interior. Una de les dues terrasses estava ocupada per la cuina que s’havia construït en un espai guanyat a la terrassa i esdevenia així quelcom consolidat on no es podria actuar.
Els objectius del propietari que van esdevenir els del nostre projecte eren:
Aconseguir un espai interior lluminós que gaudís de la privilegiada terrassa que quedava lliure.
Millorar les transicions entre l’espai interior i els espais de terrassa (i cuina), que es trobaven mig metre per sobre del nivell principal.
Generar una configuració interior el més diàfana possible incorporant un dormitori convencional i un segon espai que permetés acollir convidats de forma esporàdica.
L’espai interior es concep com una sola unitat segregable segons les necessitats del moment. A partir de desnivells i particions mòbils es defineixen els diferents àmbits de l’habitatge que resten delimitats amb diferents graus de privacitat.
La sala d’estar esdevé el centre de l’habitatge oferint dos àmbits d’estar – sofà i chillout. A partir d’aquest punt s’estableixen relacions diverses vers la resta d’àmbits: El menjador es disposa a un nivell elevat per resoldre la transició amb la cuina existent. El rebedor de la casa es pot tancar aconseguint que el dormitori formi un conjunt tipus suite amb el bany de la casa. Per últim, una gran partició mòbil permet segregar la sala en dos espais, on un d’ells esdevé una habitació de convidats esporàdica.
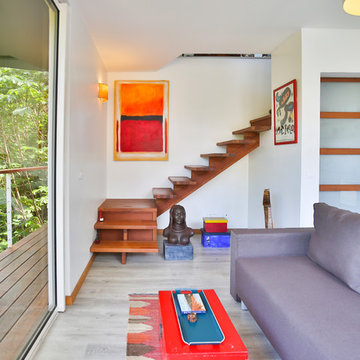
Stéphanie Pavageau
Foto de sala de estar abierta minimalista pequeña sin chimenea y televisor con paredes blancas, suelo de madera clara y suelo gris
Foto de sala de estar abierta minimalista pequeña sin chimenea y televisor con paredes blancas, suelo de madera clara y suelo gris
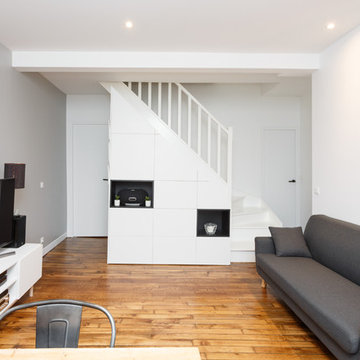
Stéphane Vasco
Modelo de sala de estar abierta moderna pequeña sin chimenea con paredes blancas, suelo de madera en tonos medios, televisor independiente y suelo marrón
Modelo de sala de estar abierta moderna pequeña sin chimenea con paredes blancas, suelo de madera en tonos medios, televisor independiente y suelo marrón
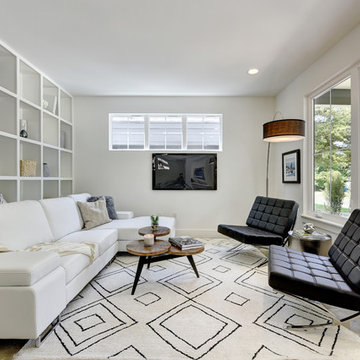
Foto de sala de estar abierta minimalista pequeña sin chimenea con paredes blancas, suelo de cemento y televisor colgado en la pared
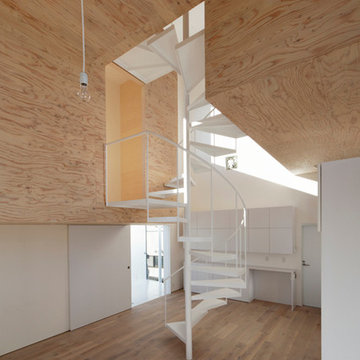
Shingyo Ozawa
Imagen de sala de estar abierta minimalista pequeña con paredes blancas, suelo de madera clara y televisor colgado en la pared
Imagen de sala de estar abierta minimalista pequeña con paredes blancas, suelo de madera clara y televisor colgado en la pared
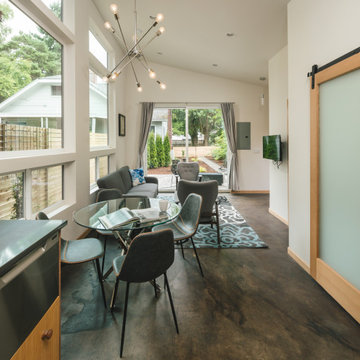
Tall sloped ceilings and big windows make this small space feel big.
Diseño de sala de estar abierta moderna pequeña sin chimenea con paredes blancas, suelo de cemento, televisor colgado en la pared y suelo marrón
Diseño de sala de estar abierta moderna pequeña sin chimenea con paredes blancas, suelo de cemento, televisor colgado en la pared y suelo marrón
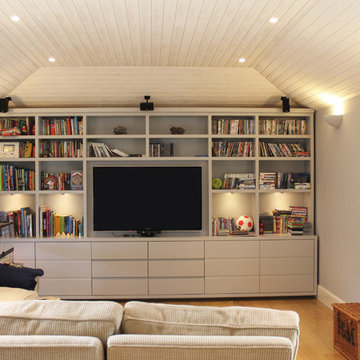
The snug and TV room features a tongue and grooved white washed timber ceiling.
Imagen de sala de juegos en casa cerrada minimalista pequeña sin chimenea con paredes grises, televisor colgado en la pared y suelo beige
Imagen de sala de juegos en casa cerrada minimalista pequeña sin chimenea con paredes grises, televisor colgado en la pared y suelo beige
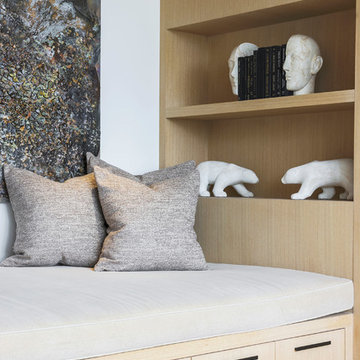
Builder: John Kraemer & Sons, Inc. - Architect: Charlie & Co. Design, Ltd. - Interior Design: Martha O’Hara Interiors - Photo: Spacecrafting Photography
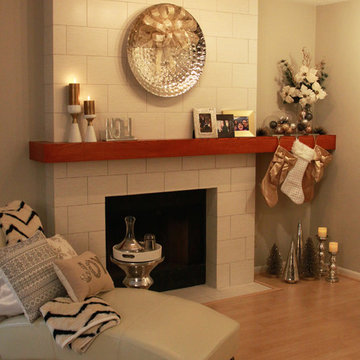
Stefanie Pennington
Modelo de sala de estar abierta moderna pequeña con paredes beige, suelo de madera clara, todas las chimeneas y marco de chimenea de baldosas y/o azulejos
Modelo de sala de estar abierta moderna pequeña con paredes beige, suelo de madera clara, todas las chimeneas y marco de chimenea de baldosas y/o azulejos
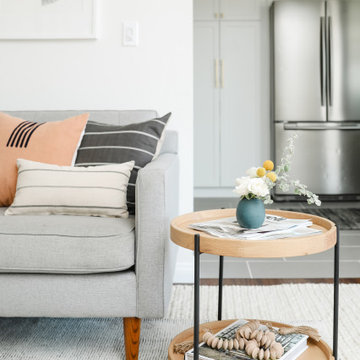
We were asked to help transform a cluttered, half-finished common area to an organized, multi-functional homework/play/lounge space for this family of six. They were so pleased with the desk setup for the kids, that we created a similar workspace for their office. In the midst of designing these living areas, they had a leak in their kitchen, so we jumped at the opportunity to give them a brand new one. This project was a true collaboration between owner and designer, as it was done completely remotely.
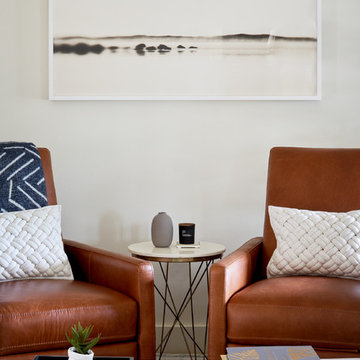
Completed in 2018, this ranch house mixes midcentury modern design and luxurious retreat for a busy professional couple. The clients are especially attracted to geometrical shapes so we incorporated clean lines throughout the space. The palette was influenced by saddle leather, navy textiles, marble surfaces, and brass accents throughout. The goal was to create a clean yet warm space that pays homage to the mid-century style of this renovated home in Bull Creek.
---
Project designed by the Atomic Ranch featured modern designers at Breathe Design Studio. From their Austin design studio, they serve an eclectic and accomplished nationwide clientele including in Palm Springs, LA, and the San Francisco Bay Area.
For more about Breathe Design Studio, see here: https://www.breathedesignstudio.com/
To learn more about this project, see here: https://www.breathedesignstudio.com/warmmodernrambler

The clients had an unused swimming pool room which doubled up as a gym. They wanted a complete overhaul of the room to create a sports bar/games room. We wanted to create a space that felt like a London members club, dark and atmospheric. We opted for dark navy panelled walls and wallpapered ceiling. A beautiful black parquet floor was installed. Lighting was key in this space. We created a large neon sign as the focal point and added striking Buster and Punch pendant lights to create a visual room divider. The result was a room the clients are proud to say is "instagramable"
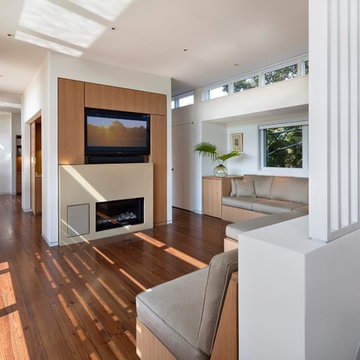
Photo Credit: Michael Moran
Modelo de sala de estar abierta minimalista pequeña con paredes blancas, suelo de madera en tonos medios, todas las chimeneas, marco de chimenea de piedra y pared multimedia
Modelo de sala de estar abierta minimalista pequeña con paredes blancas, suelo de madera en tonos medios, todas las chimeneas, marco de chimenea de piedra y pared multimedia
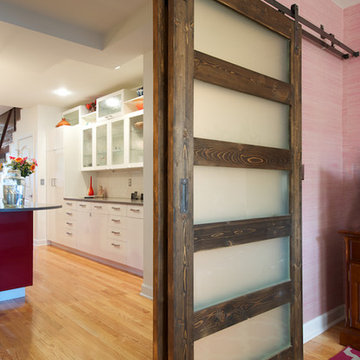
This client came to us with a unique challenge: create a modern design that matches her fun and funky personality but to make it as "green" and chemical free as possible. We rose to the challenge, researching the best options for sustainable, green and chemical free furnishings. The upholstery pieces are made from sustainable and chemical free materials, the dining table is made of sustainable wood with a chemical free finish. The rugs are from a fair-trade company that supports education for women in India. The client had hired a Feng Shui expert to provide her with a report which we used to design the space. The wallpaper behind the living room sofa is custom designed and custom-made. It is a map made up of hundred of small photos that the homeowner provided to us. It represents the area in her home that will bring travel and connect her to the people she loves. The large, colorful art piece in the dining area is hung in the area of the home that will bring joy around family and children. The hearts and pink/red colored wallpaper in the den will evoke love and relationships.
The client has a colorful, fun personality and we wanted to infuse the design with it. A white backdrop allows all of the pinks, reds, navy blues and turquoises to pop, creating a lively, modern feeling. The textures in the floor and wall coverings and in the fabrics create a lived in, collected feeling and add a touch of bohemian chic style. The new modern cable and walnut stair banister is in keeping with the original modern feel of the row house and keeps the narrow staircase from feeling tight and closed in.
This was a fun, creative and unique project for us. This particular client was one of Olamar's first clients eight years ago when we first opened our doors. At that time the house was nothing but a condemned shell that the client renovated, with our assistance. At that time we designed the kitchen, which is still in excellent condition and still looks amazing!
Photographer: Greg Tinius
1.324 ideas para salas de estar modernas pequeñas
10