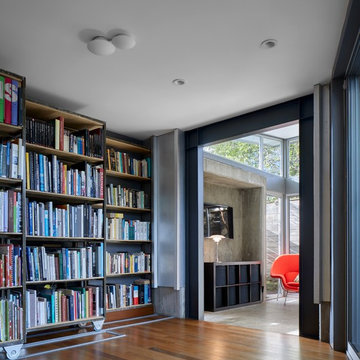1.336 ideas para salas de estar modernas pequeñas
Filtrar por
Presupuesto
Ordenar por:Popular hoy
1 - 20 de 1336 fotos
Artículo 1 de 3
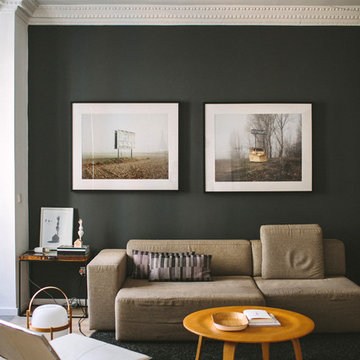
Paula G. Furió / ©Houzz 2017
Diseño de sala de estar abierta moderna pequeña sin televisor con paredes negras
Diseño de sala de estar abierta moderna pequeña sin televisor con paredes negras

Kip Dawkins
Diseño de sala de estar con biblioteca cerrada minimalista pequeña sin televisor con paredes blancas, suelo de madera en tonos medios, todas las chimeneas, marco de chimenea de baldosas y/o azulejos y suelo marrón
Diseño de sala de estar con biblioteca cerrada minimalista pequeña sin televisor con paredes blancas, suelo de madera en tonos medios, todas las chimeneas, marco de chimenea de baldosas y/o azulejos y suelo marrón

Modelo de sala de estar abierta minimalista pequeña con paredes azules, suelo de madera en tonos medios, televisor colgado en la pared y suelo marrón

The client’s request was quite common - a typical 2800 sf builder home with 3 bedrooms, 2 baths, living space, and den. However, their desire was for this to be “anything but common.” The result is an innovative update on the production home for the modern era, and serves as a direct counterpoint to the neighborhood and its more conventional suburban housing stock, which focus views to the backyard and seeks to nullify the unique qualities and challenges of topography and the natural environment.
The Terraced House cautiously steps down the site’s steep topography, resulting in a more nuanced approach to site development than cutting and filling that is so common in the builder homes of the area. The compact house opens up in very focused views that capture the natural wooded setting, while masking the sounds and views of the directly adjacent roadway. The main living spaces face this major roadway, effectively flipping the typical orientation of a suburban home, and the main entrance pulls visitors up to the second floor and halfway through the site, providing a sense of procession and privacy absent in the typical suburban home.
Clad in a custom rain screen that reflects the wood of the surrounding landscape - while providing a glimpse into the interior tones that are used. The stepping “wood boxes” rest on a series of concrete walls that organize the site, retain the earth, and - in conjunction with the wood veneer panels - provide a subtle organic texture to the composition.
The interior spaces wrap around an interior knuckle that houses public zones and vertical circulation - allowing more private spaces to exist at the edges of the building. The windows get larger and more frequent as they ascend the building, culminating in the upstairs bedrooms that occupy the site like a tree house - giving views in all directions.
The Terraced House imports urban qualities to the suburban neighborhood and seeks to elevate the typical approach to production home construction, while being more in tune with modern family living patterns.
Overview:
Elm Grove
Size:
2,800 sf,
3 bedrooms, 2 bathrooms
Completion Date:
September 2014
Services:
Architecture, Landscape Architecture
Interior Consultants: Amy Carman Design
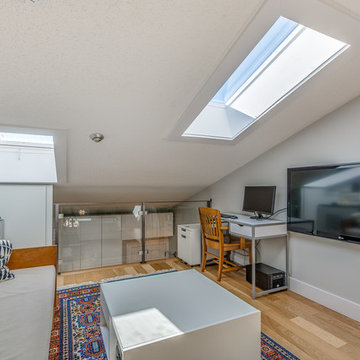
By connecting the loft to main living areas this area is much more useful.
Imagen de sala de estar tipo loft minimalista pequeña sin chimenea con paredes grises, suelo de madera clara, televisor colgado en la pared y suelo beige
Imagen de sala de estar tipo loft minimalista pequeña sin chimenea con paredes grises, suelo de madera clara, televisor colgado en la pared y suelo beige
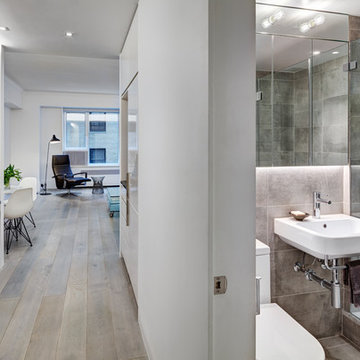
© Francis Dzikowski
Foto de sala de estar con barra de bar abierta moderna pequeña con paredes blancas, suelo de madera clara y suelo gris
Foto de sala de estar con barra de bar abierta moderna pequeña con paredes blancas, suelo de madera clara y suelo gris
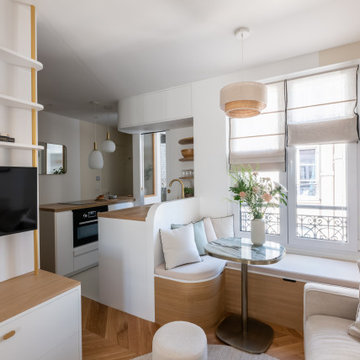
Pour la rénovation complète de ce studio, le brief des propriétaires était clair : que la surface accueille tous les équipements d’un grand appartement.
La répartition des espaces était néanmoins contrainte par l’emplacement de deux fenêtres en L, et celui des évacuations de plomberie positionnées à l’entrée, ne laissant pas une grande liberté d’action.
Pari tenu pour l’équipe d’Ameo Concept : une cuisine offrant deux plans de travail avec tout l’électroménager nécessaire (lave linge, four, lave vaisselle, plaque de cuisson), une salle d’eau harmonieuse tout en courbes, une alcôve nuit indépendante et intime où des rideaux délimitent l’espace. Enfin, une pièce à vivre fonctionnelle et chaleureuse, comportant un espace dînatoire avec banquette coffre, sans oublier le salon offrant deux couchages complémentaires.
Une rénovation clé en main, où les moindres détails ont été pensés pour valoriser le bien.
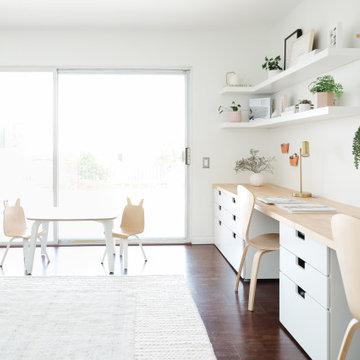
We were asked to help transform a cluttered, half-finished common area to an organized, multi-functional homework/play/lounge space for this family of six. They were so pleased with the desk setup for the kids, that we created a similar workspace for their office. In the midst of designing these living areas, they had a leak in their kitchen, so we jumped at the opportunity to give them a brand new one. This project was a true collaboration between owner and designer, as it was done completely remotely.

Adam Rouse
Diseño de sala de estar abierta minimalista pequeña sin chimenea y televisor con paredes blancas, suelo de madera clara, suelo beige y alfombra
Diseño de sala de estar abierta minimalista pequeña sin chimenea y televisor con paredes blancas, suelo de madera clara, suelo beige y alfombra
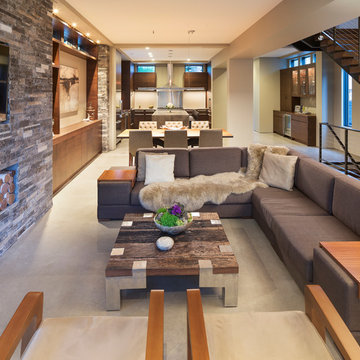
Builder: John Kraemer & Sons | Photography: Landmark Photography
Imagen de sala de estar abierta moderna pequeña sin chimenea con paredes beige, suelo de cemento, marco de chimenea de piedra y televisor colgado en la pared
Imagen de sala de estar abierta moderna pequeña sin chimenea con paredes beige, suelo de cemento, marco de chimenea de piedra y televisor colgado en la pared
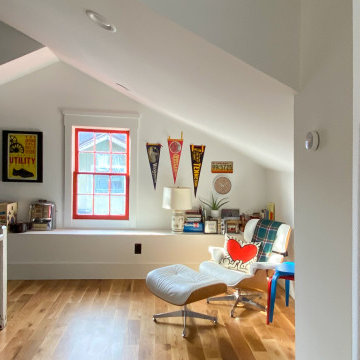
Creating a place for learning in this family home was an easy task. Our team spent one weekend installing a floating desk in a dormer area to create a temporary home learning nook that can be converted into a shelf once the kids are back in school. We finished the space to transform into an arts and craft room for this budding artist.
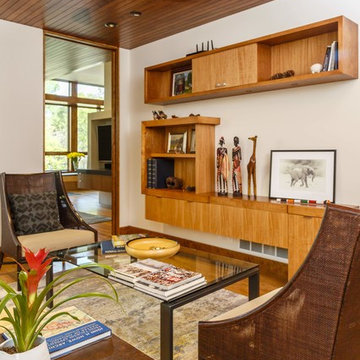
Photo by Modern House Productions, 2016
Foto de sala de estar con biblioteca cerrada minimalista pequeña sin chimenea y televisor con paredes blancas y suelo de madera en tonos medios
Foto de sala de estar con biblioteca cerrada minimalista pequeña sin chimenea y televisor con paredes blancas y suelo de madera en tonos medios
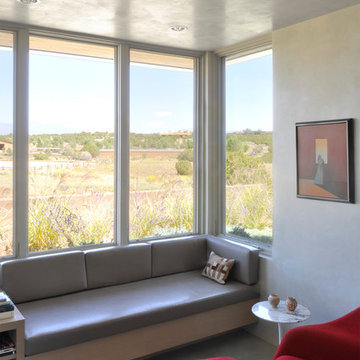
New home in Santa Fe, NM. A small sitting room is located adjacent to the kitchen and has a built-in custom oak veneer Banco with custom leather cushions.
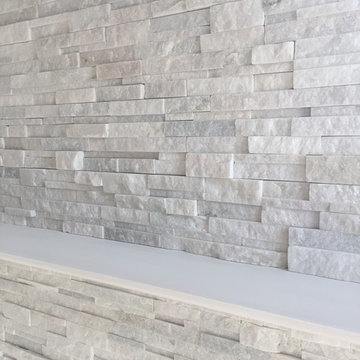
Ejemplo de sala de estar moderna pequeña con paredes grises, moqueta, todas las chimeneas y marco de chimenea de piedra
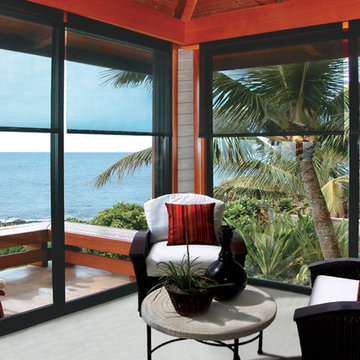
The sun can be overwhelming at times with the brightness and high temperatures. Shades are also a great way to block harmful ultra-violet rays to protect your hardwood flooring, furniture and artwork from fading. There are different types of shades that were engineered to solve a specific dilemma.
We work with clients in the Central Indiana Area. Contact us today to get started on your project. 317-273-8343
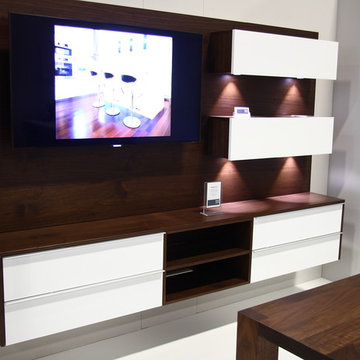
handwerk would like to thank everyone that visited our booth this year at the Ottawa Home and Renovation Show. We appreciate the support and were happy with our success this year. In case you missed the show take a look at the other photos in this project to see what you missed.
Photos by handwerk interiors

小上がり和室を眺めた写真です。
来客時やフリースペースとして使うための和室スペースです。畳はモダンな印象を与える琉球畳としています。
写真左側には床の間スペースもあり、季節の飾り物をするスペースとしています。
壁に全て引き込める引き戸を設けており、写真のようにオープンに使うこともでき、閉め切って個室として使うこともできます。
小上がりは座ってちょうど良い高さとして、床下スペースを有効利用した引き出し収納を設けています。
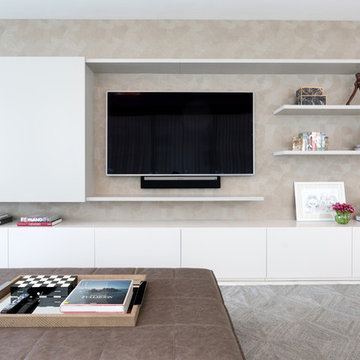
Grossman
Imagen de sala de estar abierta moderna pequeña con pared multimedia y alfombra
Imagen de sala de estar abierta moderna pequeña con pared multimedia y alfombra

Michael J Lee
Modelo de sala de estar con biblioteca cerrada minimalista pequeña sin chimenea con paredes azules, suelo de mármol y suelo blanco
Modelo de sala de estar con biblioteca cerrada minimalista pequeña sin chimenea con paredes azules, suelo de mármol y suelo blanco
1.336 ideas para salas de estar modernas pequeñas
1
