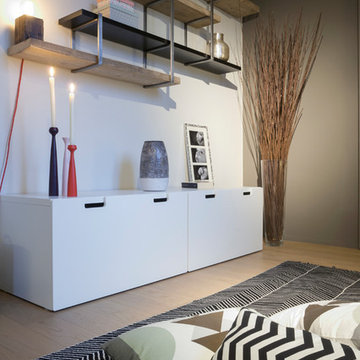1.332 ideas para salas de estar modernas pequeñas
Filtrar por
Presupuesto
Ordenar por:Popular hoy
101 - 120 de 1332 fotos
Artículo 1 de 3
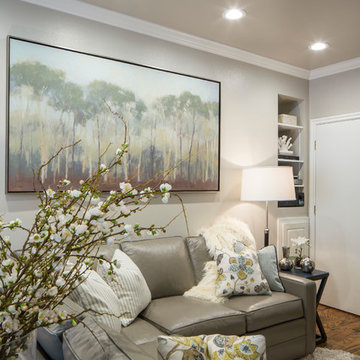
W H EARLE PHOTOGRAPHY
Diseño de sala de estar cerrada moderna pequeña con paredes grises, suelo de madera en tonos medios, todas las chimeneas y televisor colgado en la pared
Diseño de sala de estar cerrada moderna pequeña con paredes grises, suelo de madera en tonos medios, todas las chimeneas y televisor colgado en la pared
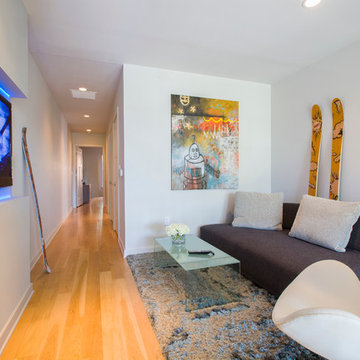
An intimate cove becomes a lounge area to watch TV or play video games. Comfortable lounge-y sofa , a swiveling swann chair and a glass cocktail table with a shag rug complete the mod feel of the space. The TV niche is lit with a recessed LED strip that can change color, according to the mood.
Geoffrey Hodgdon
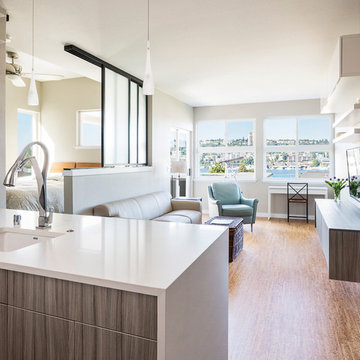
Cindy Apple Photography
Diseño de sala de estar abierta moderna pequeña con paredes beige, suelo de corcho y televisor colgado en la pared
Diseño de sala de estar abierta moderna pequeña con paredes beige, suelo de corcho y televisor colgado en la pared
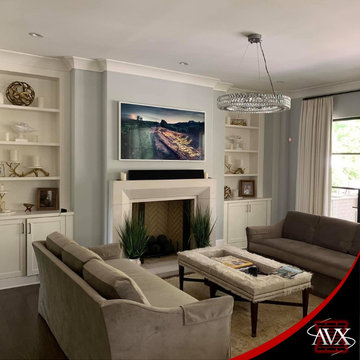
This living room features a 82" Samsung tv with a Sonos player.
Imagen de sala de estar cerrada moderna pequeña con televisor colgado en la pared
Imagen de sala de estar cerrada moderna pequeña con televisor colgado en la pared
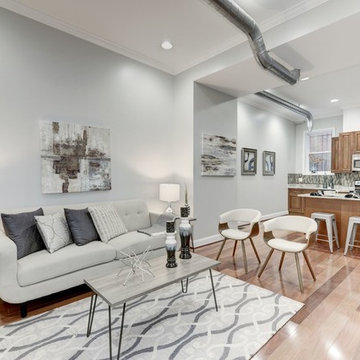
Ejemplo de sala de estar abierta moderna pequeña sin chimenea y televisor con paredes grises, suelo de madera clara, suelo beige y alfombra
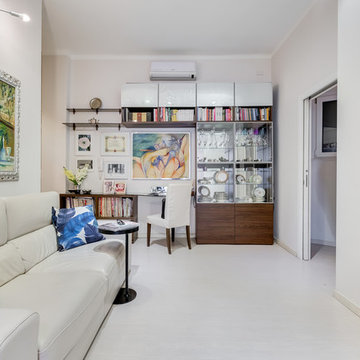
SALOTTO - Lo Spazio living unisce più funzioni, il relax e lo studio, al sistema di mensole che accoglie libri, opere d'arte, dischi in vinile e riviste è connessa l'area salotto con il divano in pelle pienofiore e il TV. La cucina pranzo è separata da una doppia porta a vetro.
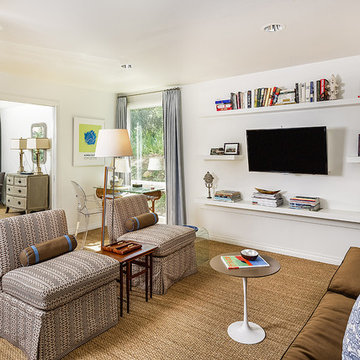
Foto de sala de estar con biblioteca cerrada minimalista pequeña con paredes blancas y televisor colgado en la pared
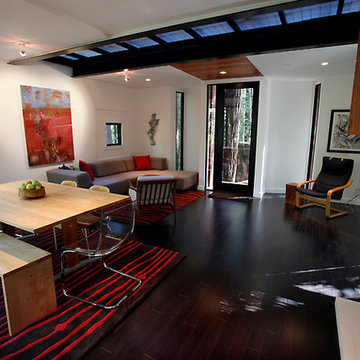
Shipping Container Home / Cabin
Imagen de sala de estar moderna pequeña
Imagen de sala de estar moderna pequeña
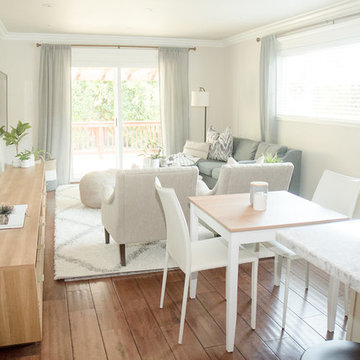
Quiana Marie Photography
Modern meets Coastal Design
Diseño de sala de estar abierta moderna pequeña con paredes beige, suelo de madera oscura, televisor independiente, suelo marrón y alfombra
Diseño de sala de estar abierta moderna pequeña con paredes beige, suelo de madera oscura, televisor independiente, suelo marrón y alfombra

The client’s request was quite common - a typical 2800 sf builder home with 3 bedrooms, 2 baths, living space, and den. However, their desire was for this to be “anything but common.” The result is an innovative update on the production home for the modern era, and serves as a direct counterpoint to the neighborhood and its more conventional suburban housing stock, which focus views to the backyard and seeks to nullify the unique qualities and challenges of topography and the natural environment.
The Terraced House cautiously steps down the site’s steep topography, resulting in a more nuanced approach to site development than cutting and filling that is so common in the builder homes of the area. The compact house opens up in very focused views that capture the natural wooded setting, while masking the sounds and views of the directly adjacent roadway. The main living spaces face this major roadway, effectively flipping the typical orientation of a suburban home, and the main entrance pulls visitors up to the second floor and halfway through the site, providing a sense of procession and privacy absent in the typical suburban home.
Clad in a custom rain screen that reflects the wood of the surrounding landscape - while providing a glimpse into the interior tones that are used. The stepping “wood boxes” rest on a series of concrete walls that organize the site, retain the earth, and - in conjunction with the wood veneer panels - provide a subtle organic texture to the composition.
The interior spaces wrap around an interior knuckle that houses public zones and vertical circulation - allowing more private spaces to exist at the edges of the building. The windows get larger and more frequent as they ascend the building, culminating in the upstairs bedrooms that occupy the site like a tree house - giving views in all directions.
The Terraced House imports urban qualities to the suburban neighborhood and seeks to elevate the typical approach to production home construction, while being more in tune with modern family living patterns.
Overview:
Elm Grove
Size:
2,800 sf,
3 bedrooms, 2 bathrooms
Completion Date:
September 2014
Services:
Architecture, Landscape Architecture
Interior Consultants: Amy Carman Design
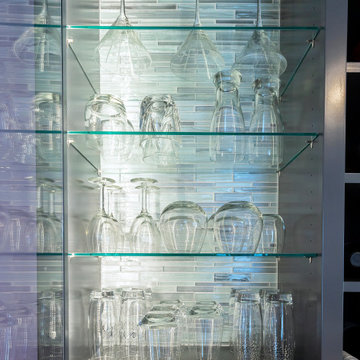
Diseño de sala de estar con barra de bar cerrada moderna pequeña con paredes púrpuras, suelo de madera en tonos medios, televisor colgado en la pared y suelo marrón
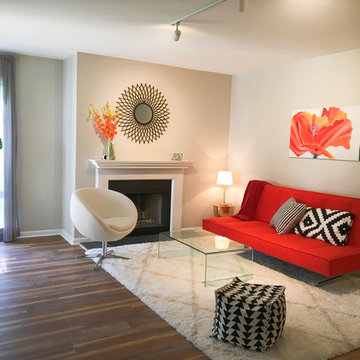
Sara Chen
Modelo de sala de estar cerrada minimalista pequeña con paredes grises, suelo vinílico, todas las chimeneas, marco de chimenea de madera y suelo multicolor
Modelo de sala de estar cerrada minimalista pequeña con paredes grises, suelo vinílico, todas las chimeneas, marco de chimenea de madera y suelo multicolor
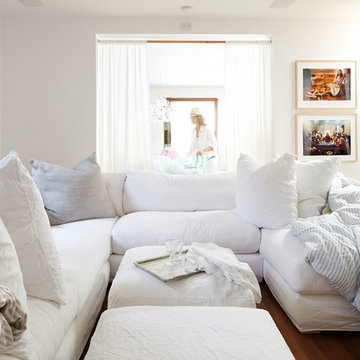
A wall-to-wall sofa moment in the media room that adjoins the living room and the kitchen. The family snuggle up here in a cloud of frill-free comfort and stripy duvets. Sectional was custom designed for the space by Rachel Ashwell Shabby Chic Couture and covered in machine-washable white linen slipcovers.
Photo Credit: Amy Neunsinger
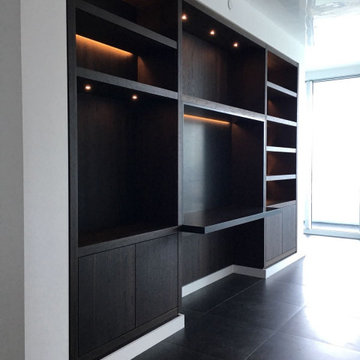
This beautiful family/TV room renovation project.
Modelo de sala de estar abierta minimalista pequeña con paredes blancas, suelo de madera oscura, pared multimedia y suelo negro
Modelo de sala de estar abierta minimalista pequeña con paredes blancas, suelo de madera oscura, pared multimedia y suelo negro
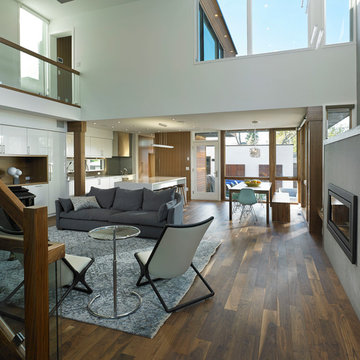
Lindal Cedar Homes
Foto de sala de estar tipo loft minimalista pequeña
Foto de sala de estar tipo loft minimalista pequeña
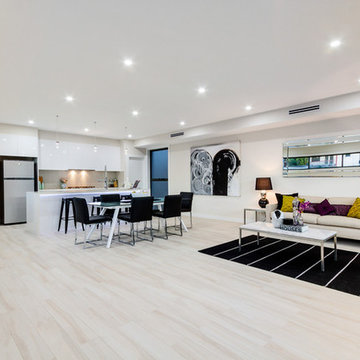
Diseño de sala de estar abierta minimalista pequeña con paredes blancas y suelo de madera clara

Foto de sala de estar cerrada moderna pequeña sin chimenea con paredes blancas, suelo de baldosas de cerámica, pared multimedia, suelo marrón y alfombra
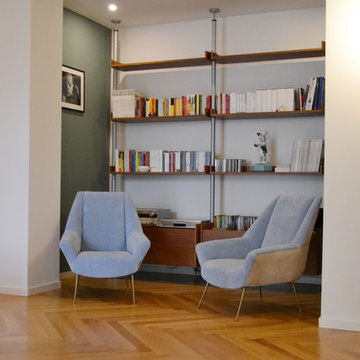
Ejemplo de sala de estar con biblioteca abierta moderna pequeña con paredes azules, suelo de madera clara y televisor colgado en la pared
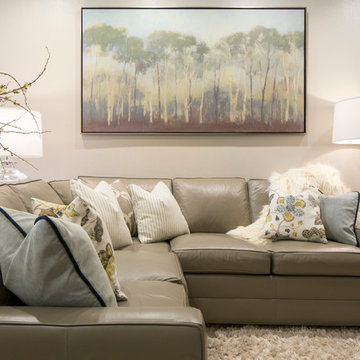
W H EARLE PHOTOGRAPHY
Ejemplo de sala de estar cerrada minimalista pequeña con paredes grises, suelo de madera en tonos medios, todas las chimeneas y televisor colgado en la pared
Ejemplo de sala de estar cerrada minimalista pequeña con paredes grises, suelo de madera en tonos medios, todas las chimeneas y televisor colgado en la pared
1.332 ideas para salas de estar modernas pequeñas
6
