7.464 ideas para salas de estar marrones sin chimenea
Filtrar por
Presupuesto
Ordenar por:Popular hoy
121 - 140 de 7464 fotos
Artículo 1 de 3

This second-story addition to an already 'picture perfect' Naples home presented many challenges. The main tension between adding the many 'must haves' the client wanted on their second floor, but at the same time not overwhelming the first floor. Working with David Benner of Safety Harbor Builders was key in the design and construction process – keeping the critical aesthetic elements in check. The owners were very 'detail oriented' and actively involved throughout the process. The result was adding 924 sq ft to the 1,600 sq ft home, with the addition of a large Bonus/Game Room, Guest Suite, 1-1/2 Baths and Laundry. But most importantly — the second floor is in complete harmony with the first, it looks as it was always meant to be that way.
©Energy Smart Home Plans, Safety Harbor Builders, Glenn Hettinger Photography
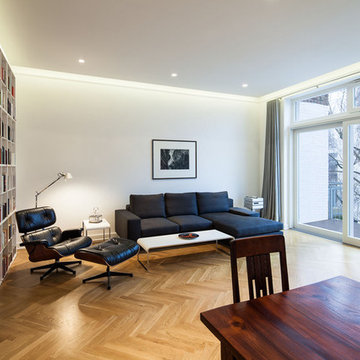
stkn architekten
Ejemplo de sala de estar con biblioteca abierta actual de tamaño medio sin chimenea con paredes blancas, suelo de madera en tonos medios y suelo marrón
Ejemplo de sala de estar con biblioteca abierta actual de tamaño medio sin chimenea con paredes blancas, suelo de madera en tonos medios y suelo marrón
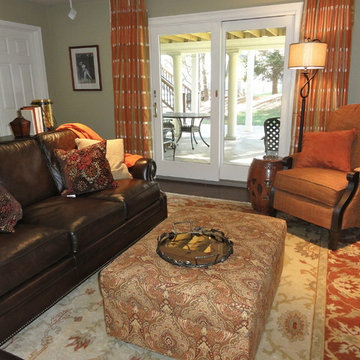
This lower level was completed to extend the living and entertainment area for this sports loving family. And as Clemson alumni …orange, orange, orange was the order!
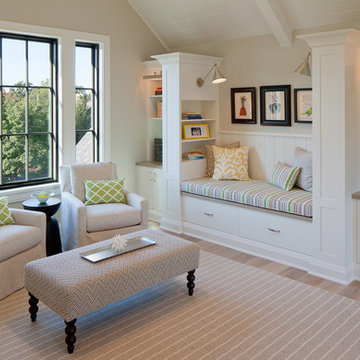
Diseño de sala de estar abierta clásica renovada de tamaño medio sin televisor y chimenea con paredes beige, suelo de madera clara y suelo marrón

Basement play area for kids
Modelo de sala de estar contemporánea sin chimenea con paredes blancas, suelo de baldosas de cerámica y suelo gris
Modelo de sala de estar contemporánea sin chimenea con paredes blancas, suelo de baldosas de cerámica y suelo gris
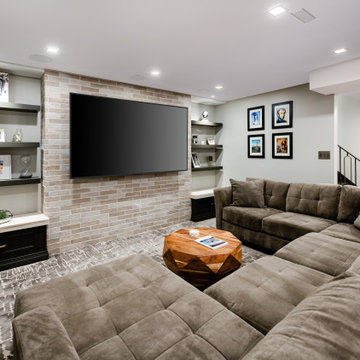
Imagen de sala de estar cerrada urbana de tamaño medio sin chimenea con paredes grises, moqueta, televisor colgado en la pared y suelo gris

A prior great room addition was made more open and functional with an optimal seating arrangement, flexible furniture options. The brick wall ties the space to the original portion of the home, as well as acting as a focal point.

Wainscoting has a reputation as a rustic material, but it can also be stylishly incorporated into more sophisticated spaces, as seen here. To add texture and height to this contemporary living room, we chose beaded HDF panels with a 4'' linear motif. Each
4' x 8' panel (2.97 m2 or 32 sq. ft.) installs easily on the ceiling or wall with a minimum of technical know-how. Both elegant and economical, these faux wainscoting panels come pre-painted in white, but can be repainted to match your space. / On associe souvent le lambris aux décors champêtres. Or, ce type de revêtement produit aussi un très bel effet dans un décor plus moderne, comme celui-ci. Afin de conférer un relief lambrissé ainsi que de la hauteur à ce salon contemporain, on a opté pour les panneaux de HDF Beaded à motif linéaire de 4 po. Offerts en format de 4 pi x 8 pi, ils s’installent facilement au mur comme au plafond avec un minimum de débrouillardise. Esthétiques et économiques à la fois, ces panneaux imitation lambris sont prépeints en blanc, mais peuvent être repeints avec la couleur s’agençant le mieux à votre ambiance. Chaque panneau couvre une surface de 2,97 m2 (32 pi2). Photo: Rémy Germain
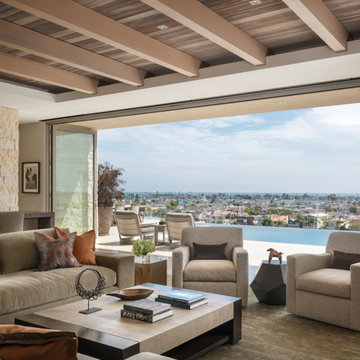
Diseño de sala de estar abierta actual grande sin chimenea y televisor
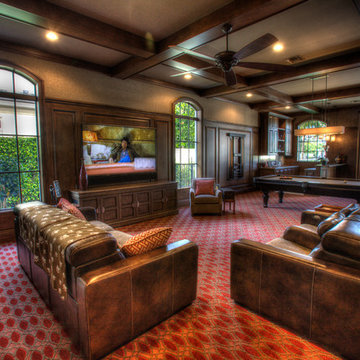
Cozy Club Room with 90" Sharp TV and Leon Sound Bar.
Photo by Harry Cohen
Modelo de sala de juegos en casa abierta clásica grande sin chimenea con paredes marrones, moqueta y televisor colgado en la pared
Modelo de sala de juegos en casa abierta clásica grande sin chimenea con paredes marrones, moqueta y televisor colgado en la pared
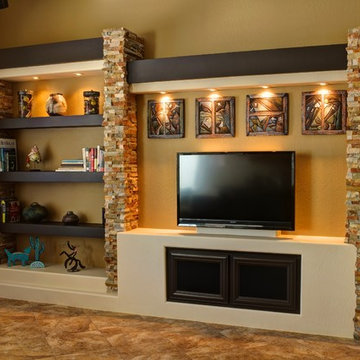
This custom media wall is accented with natural stone and real wood cabinetry. To save on cost, the customer chose to have us imitate the look of box beams by finishing the shelves with a smooth instead of textured finish and painting them the same color as the wood finish.

The family room is anchored by table with chrome details and painted driftwood top. The linen color of the sofa matches almost perfectly with the ocean in the background, while a custom striped rug helps pick up other subtle color tones in the room.
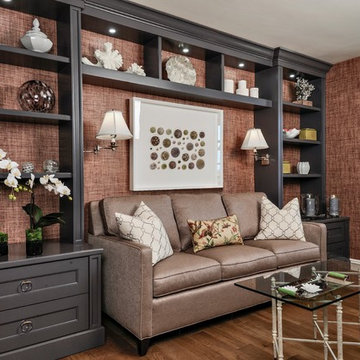
Diseño de sala de estar clásica renovada de tamaño medio sin chimenea con paredes marrones y suelo de madera oscura
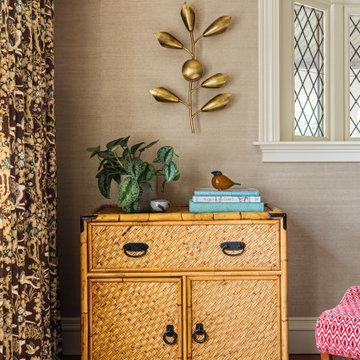
Dane Austin’s Boston interior design studio gave this 1889 Arts and Crafts home a lively, exciting look with bright colors, metal accents, and disparate prints and patterns that create stunning contrast. The enhancements complement the home’s charming, well-preserved original features including lead glass windows and Victorian-era millwork.
---
Project designed by Boston interior design studio Dane Austin Design. They serve Boston, Cambridge, Hingham, Cohasset, Newton, Weston, Lexington, Concord, Dover, Andover, Gloucester, as well as surrounding areas.
For more about Dane Austin Design, click here: https://daneaustindesign.com/
To learn more about this project, click here:
https://daneaustindesign.com/arts-and-crafts-home
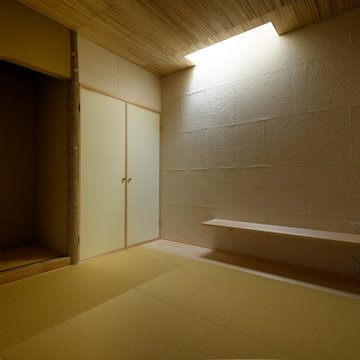
Ejemplo de sala de estar asiática de tamaño medio sin chimenea y televisor con paredes blancas y tatami
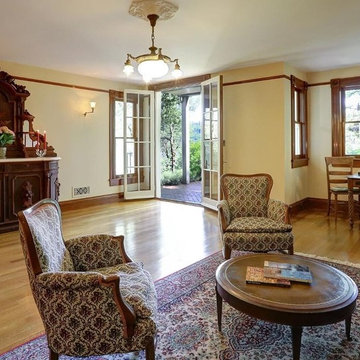
This is a spacious family room, with a wonderful access to the out door for entertainment and a wet bar fully equipped with fridge and sink. A side table was placed under the window for card games, another hang out place for family or an indoor space for some of the patio party guests.

築浅マンションのインテリアリフォーム
リビング全体の雰囲気。明るい床に明るい建具という、ヤングファミリー向け?のナチュラルな部屋を、カーテンや家具を落ち着いた色味にすることで、だいぶ大人な雰囲気にできたと思います。(見えていませんが、ソファはブラックのフェイクスエードです)
壁には梁下に幕板を追加して間接照明を入れ、エコカラットを貼ることでさらに陰影が楽しめるようにしました。
丸いペンダントは引掛シーリング隠しも兼ねて後付けしました。
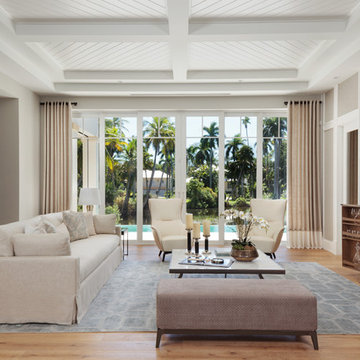
Foto de sala de estar con barra de bar abierta costera sin chimenea con paredes grises, suelo de madera clara y televisor colgado en la pared

Ejemplo de sala de estar abierta vintage de tamaño medio sin chimenea con paredes blancas, suelo de pizarra, televisor colgado en la pared y suelo gris

Ejemplo de sala de estar con biblioteca cerrada clásica renovada de tamaño medio sin chimenea y televisor con paredes amarillas, suelo de madera en tonos medios y suelo marrón
7.464 ideas para salas de estar marrones sin chimenea
7