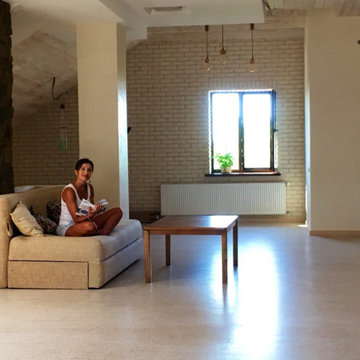70 ideas para salas de estar marrones con suelo de corcho
Filtrar por
Presupuesto
Ordenar por:Popular hoy
1 - 20 de 70 fotos
Artículo 1 de 3

NW Architectural Photography
Ejemplo de sala de estar con biblioteca abierta de estilo americano de tamaño medio sin televisor con paredes rojas, suelo de corcho, todas las chimeneas, marco de chimenea de piedra y suelo marrón
Ejemplo de sala de estar con biblioteca abierta de estilo americano de tamaño medio sin televisor con paredes rojas, suelo de corcho, todas las chimeneas, marco de chimenea de piedra y suelo marrón

Modelo de sala de estar abierta retro de tamaño medio con paredes blancas, suelo de corcho, todas las chimeneas, marco de chimenea de metal, televisor retractable, suelo gris y ladrillo

Contractor: Gary Howe Construction Photography: Roger Turk
Diseño de sala de estar actual con suelo de corcho
Diseño de sala de estar actual con suelo de corcho

Great Room at lower level with home theater and Acoustic ceiling
Photo by: Jeffrey Edward Tryon
Ejemplo de sala de juegos en casa cerrada moderna grande con paredes blancas, suelo de corcho, pared multimedia y suelo marrón
Ejemplo de sala de juegos en casa cerrada moderna grande con paredes blancas, suelo de corcho, pared multimedia y suelo marrón

We dug down into the basement floor to achieve 9'0" ceiling height. Now the space is perfect for entertaining, whether your tastes run towards a drink at the home bar, watching movies on the drop down screen (concealed in the ceiling), or building a lego creation from the lego pieces stored in the bins that line two walls. Architectural design by Board & Vellum. Photo by John G. Wilbanks.
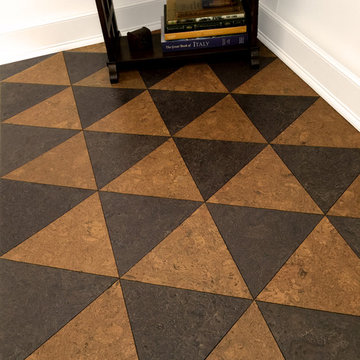
Cork flooring is soft, warm, beautiful, insulative, anti-microbial, anti-allergenic, and water-resistant. Cork tiles are made from post-industrial waste cork of wine stoppers and use only water-based materials making it a very green building material. Cork trees are never cut down to produce cork products, only the bark is harvested. These Triangle-shaped tiles are 100% cork and made in the USA by Globus Cork.

Diseño de sala de estar abierta retro de tamaño medio sin chimenea con paredes marrones, suelo de corcho, televisor colgado en la pared, suelo marrón, ladrillo y madera
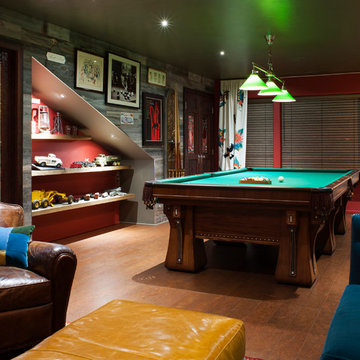
Lower level remodel for a custom Billard room and guest suite. Vintage antiques are used and repurposed to create an vintage industrial man cave.
photos by Ezra Marcos

Inspired by the lobby of the iconic Riviera Hotel lobby in Palm Springs, the wall was removed and replaced with a screen block wall that creates a sense of connection to the rest of the house, while still defining the den area. Gray cork flooring makes a neutral backdrop, allowing the architecture of the space to be the champion. Rose quartz pink and modern greens come together in both furnishings and artwork to help create a modern lounge.

Dave Fox Design Build Remodelers
This room addition encompasses many uses for these homeowners. From great room, to sunroom, to parlor, and gathering/entertaining space; it’s everything they were missing, and everything they desired. This multi-functional room leads out to an expansive outdoor living space complete with a full working kitchen, fireplace, and large covered dining space. The vaulted ceiling in this room gives a dramatic feel, while the stained pine keeps the room cozy and inviting. The large windows bring the outside in with natural light and expansive views of the manicured landscaping.
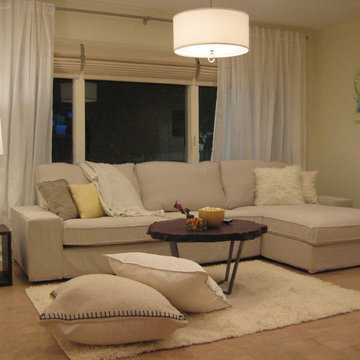
This was a 3 day renovation with DIY and HGTV House Crashers. This is a basement which now has a comfortable and good looking TV viewing area, a fireplace to the right of what's pictured (which the client previously never used) and a bar beyond the fireplace (which was previously storage). The homeowner is thrilled with the renovation.
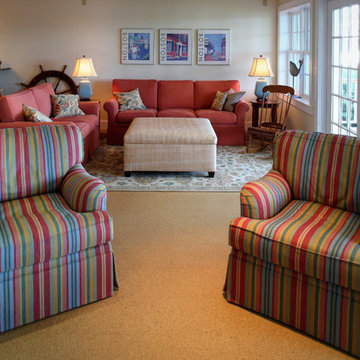
Modelo de sala de estar abierta marinera grande sin chimenea y televisor con paredes amarillas y suelo de corcho

This 1950's ranch had a huge basement footprint that was unused as living space. With the walkout double door and plenty of southern exposure light, it made a perfect guest bedroom, living room, full bathroom, utility and laundry room, and plenty of closet storage, and effectively doubled the square footage of the home. The bathroom is designed with a curbless shower, allowing for wheelchair accessibility, and incorporates mosaic glass and modern tile. The living room incorporates a computer controlled low-energy LED accent lighting system hidden in recessed light coves in the utility chases.

Large timber frame family room with custom copper handrail, rustic fixtures and cork flooring.
Imagen de sala de estar abierta campestre grande con paredes azules, suelo de corcho, televisor retractable, suelo marrón, madera y madera
Imagen de sala de estar abierta campestre grande con paredes azules, suelo de corcho, televisor retractable, suelo marrón, madera y madera
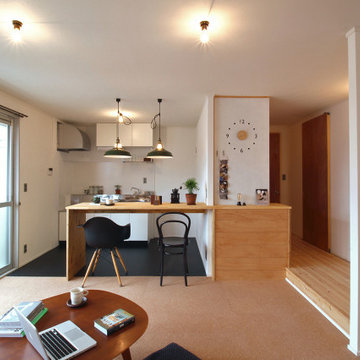
既存間取りキッチン、ダイニングとリビングに分かれていましたが、それをスケルトンにして1LDKへ再構築しました。
キッチンでは、既存の小さいボックスキッチンでは作業スペースが狭いため、大きめの対面のキッチンカウンターを新たに設けました。床は賃貸仕様として、エンボスの付いた黒いマット調の塩ビシートを採用しています。
リビング、ダイニングはコルクマットを使用し、ビニル製やプラスチックのようなフェイク素材の冷たい感じではなく、肌触りや質感にも気をつけています。
また、LDKという1つのオープンな空間となっているため、各素材の色合いや肌つやの相性はしっかりと検討しました。
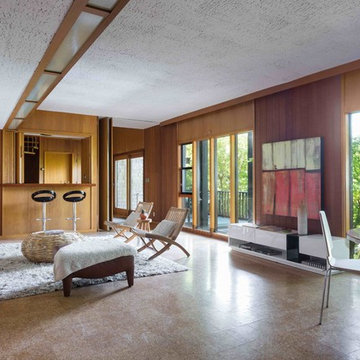
Downstairs family room, complete with cork floors and wood paneling.
Photos by Peter Lyons
Foto de sala de estar con barra de bar abierta retro grande con suelo de corcho, todas las chimeneas y marco de chimenea de hormigón
Foto de sala de estar con barra de bar abierta retro grande con suelo de corcho, todas las chimeneas y marco de chimenea de hormigón
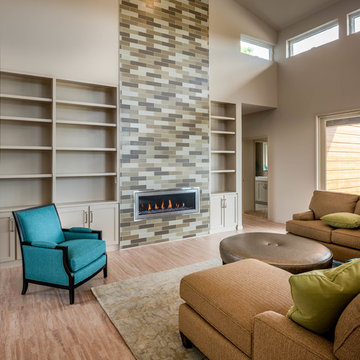
Diseño de sala de estar abierta minimalista grande con paredes beige, suelo de corcho, chimenea lineal, marco de chimenea de baldosas y/o azulejos y suelo beige
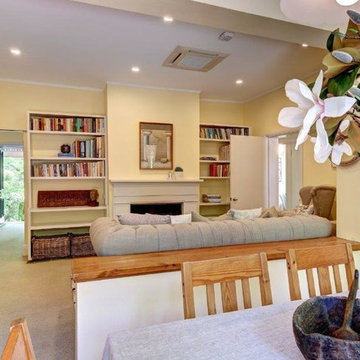
Shane Harris. www.archimagery.com.au
Foto de sala de estar abierta de estilo de casa de campo de tamaño medio con paredes amarillas, suelo de corcho, estufa de leña, marco de chimenea de yeso y suelo beige
Foto de sala de estar abierta de estilo de casa de campo de tamaño medio con paredes amarillas, suelo de corcho, estufa de leña, marco de chimenea de yeso y suelo beige
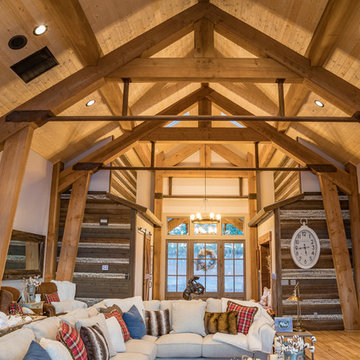
Ejemplo de sala de estar abierta rústica grande sin chimenea con paredes marrones, suelo de corcho, televisor colgado en la pared y suelo marrón
70 ideas para salas de estar marrones con suelo de corcho
1
