369 ideas para salas de estar marrones con suelo blanco
Filtrar por
Presupuesto
Ordenar por:Popular hoy
1 - 20 de 369 fotos
Artículo 1 de 3

Barry Grossman Photography
Diseño de sala de estar abierta actual sin chimenea con paredes blancas, televisor colgado en la pared y suelo blanco
Diseño de sala de estar abierta actual sin chimenea con paredes blancas, televisor colgado en la pared y suelo blanco

Foto de sala de estar abierta nórdica pequeña sin chimenea con paredes blancas, televisor independiente, suelo de madera clara y suelo blanco

Teal, blue, and green was the color direction for this family room project. The bold pops of color combined with the nuetral grey of the upholstery creates a dazzling color story. The clean and classic mid-century funriture profiles mixed with the linear styled media wall and the fluid patterned drapery panels results in a well balanced peaceful space.
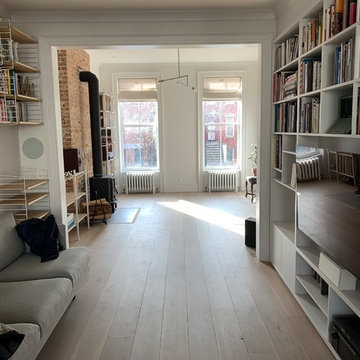
Foto de sala de estar abierta industrial de tamaño medio sin televisor con paredes blancas, suelo de madera clara, estufa de leña, marco de chimenea de baldosas y/o azulejos y suelo blanco
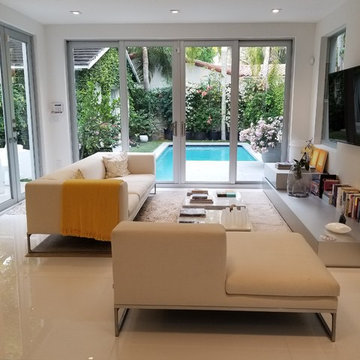
Miami, Modern - Contemporary Interior Designs By J Design Group in Coconut Grove, Florida.
Diseño de sala de estar tipo loft contemporánea de tamaño medio con paredes blancas, suelo de mármol, televisor colgado en la pared y suelo blanco
Diseño de sala de estar tipo loft contemporánea de tamaño medio con paredes blancas, suelo de mármol, televisor colgado en la pared y suelo blanco

©mauronster
Modelo de sala de estar abierta actual grande sin televisor con suelo de baldosas de porcelana, suelo blanco y paredes blancas
Modelo de sala de estar abierta actual grande sin televisor con suelo de baldosas de porcelana, suelo blanco y paredes blancas
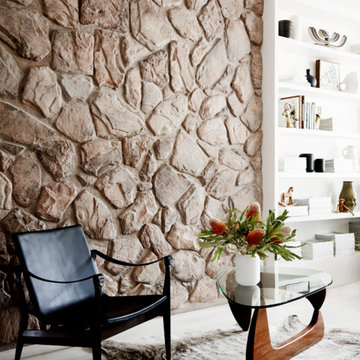
Family room of Balwyn Residence with original feature stone wall.
Ejemplo de sala de estar abierta actual de tamaño medio con paredes marrones, suelo de madera clara, suelo blanco y boiserie
Ejemplo de sala de estar abierta actual de tamaño medio con paredes marrones, suelo de madera clara, suelo blanco y boiserie

Open Concept Family Room, Featuring a 20' long Custom Made Douglas Fir Wood Paneled Wall with 15' Overhang, 10' Bio-Ethenol Fireplace, LED Lighting and Built-In Speakers.
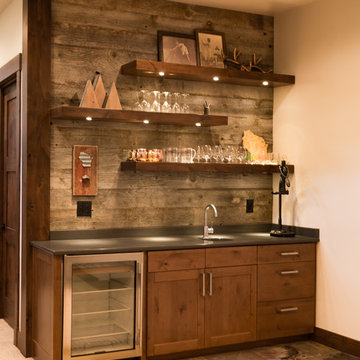
Mountain Modern Contemporary Steamboat Springs Ski Resort Custom Home built by Amaron Folkestad General Contractors www.AmaronBuilders.com
Apex Architecture
Photos by Brian Adams
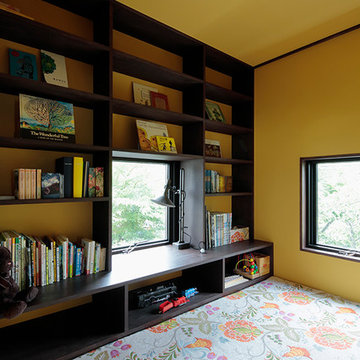
Foto de sala de estar abierta vintage de tamaño medio sin chimenea con paredes blancas, moqueta, televisor independiente y suelo blanco
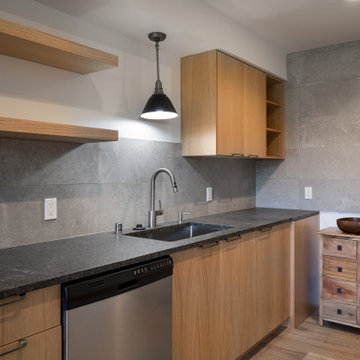
The kitchenette makes this family room so convenient and beautiful!
Modelo de sala de estar abierta minimalista de tamaño medio con paredes blancas, suelo de madera clara, televisor colgado en la pared y suelo blanco
Modelo de sala de estar abierta minimalista de tamaño medio con paredes blancas, suelo de madera clara, televisor colgado en la pared y suelo blanco
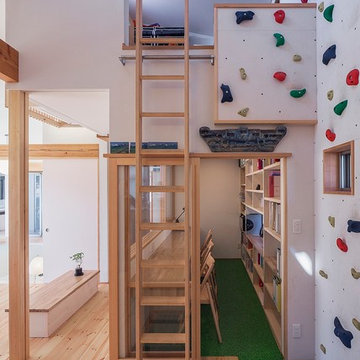
ボルダリングウォールと2階の収納。固定階段はなく、可動ハシゴを使います。1階奥には、リビングに隣接したライブラリーを設けています
Foto de sala de estar asiática sin chimenea con paredes blancas, suelo de madera clara y suelo blanco
Foto de sala de estar asiática sin chimenea con paredes blancas, suelo de madera clara y suelo blanco
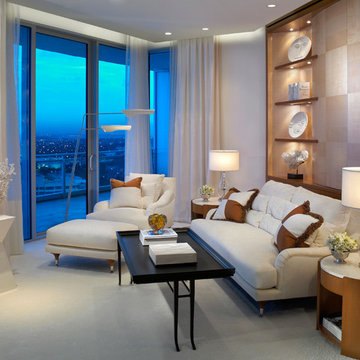
The seating area of this luxurious and generous master bedroom features a warm and relaxing area that is in keeping with the overall theme of the home. Soft whites accented with woodwork and great lighting allows the evening view to permeate the space.

This photo: Interior designer Claire Ownby, who crafted furniture for the great room's living area, took her cues for the palette from the architecture. The sofa's Roma fabric mimics the Cantera Negra stone columns, chairs sport a Pindler granite hue, and the Innovations Rodeo faux leather on the coffee table resembles the floor tiles. Nearby, Shakuff's Tube chandelier hangs over a dining table surrounded by chairs in a charcoal Pindler fabric.
Positioned near the base of iconic Camelback Mountain, “Outside In” is a modernist home celebrating the love of outdoor living Arizonans crave. The design inspiration was honoring early territorial architecture while applying modernist design principles.
Dressed with undulating negra cantera stone, the massing elements of “Outside In” bring an artistic stature to the project’s design hierarchy. This home boasts a first (never seen before feature) — a re-entrant pocketing door which unveils virtually the entire home’s living space to the exterior pool and view terrace.
A timeless chocolate and white palette makes this home both elegant and refined. Oriented south, the spectacular interior natural light illuminates what promises to become another timeless piece of architecture for the Paradise Valley landscape.
Project Details | Outside In
Architect: CP Drewett, AIA, NCARB, Drewett Works
Builder: Bedbrock Developers
Interior Designer: Ownby Design
Photographer: Werner Segarra
Publications:
Luxe Interiors & Design, Jan/Feb 2018, "Outside In: Optimized for Entertaining, a Paradise Valley Home Connects with its Desert Surrounds"
Awards:
Gold Nugget Awards - 2018
Award of Merit – Best Indoor/Outdoor Lifestyle for a Home – Custom
The Nationals - 2017
Silver Award -- Best Architectural Design of a One of a Kind Home - Custom or Spec
http://www.drewettworks.com/outside-in/
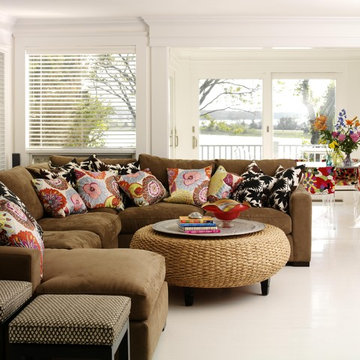
Foto de sala de estar abierta ecléctica con paredes blancas y suelo blanco
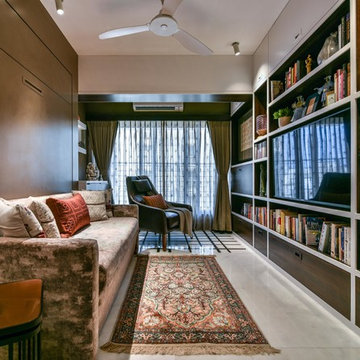
The accent arm armchair on the marble patterned floor makes a perfect reading corner in the room. The large bookshelf is a bespoke design spreading on the entire length of the wall. The opposite wall fits in a fold down hydraulic bed unit attached to a couch making the space utilization more efficient. The warm tones of the bedroom and the powder room makes it a beautiful notch of the house.
Prashant Bhat
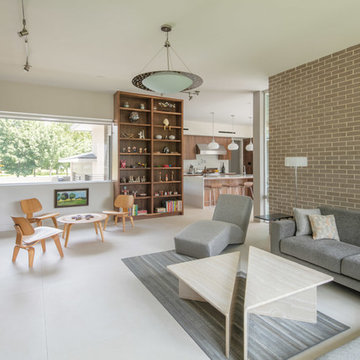
Diseño de sala de estar abierta vintage de tamaño medio con paredes blancas, suelo de baldosas de porcelana, chimenea lineal, marco de chimenea de ladrillo y suelo blanco
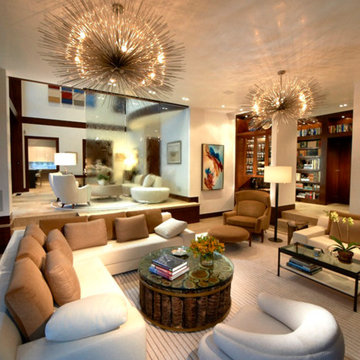
Diseño de sala de estar cerrada actual grande sin chimenea con paredes blancas, moqueta, suelo blanco y televisor colgado en la pared
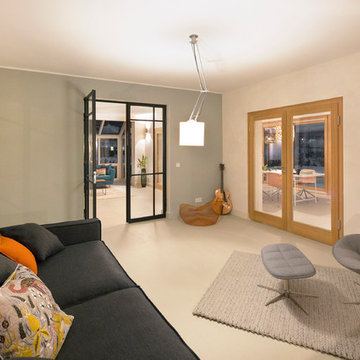
Fotograf: Jens Schumann
Der vielsagende Name „Black Beauty“ lag den Bauherren und Architekten nach Fertigstellung des anthrazitfarbenen Fassadenputzes auf den Lippen. Zusammen mit den ausgestülpten Fensterfaschen in massivem Lärchenholz ergibt sich ein reizvolles Spiel von Farbe und Material, Licht und Schatten auf der Fassade in dem sonst eher unauffälligen Straßenzug in Berlin-Biesdorf.
Das ursprünglich beige verklinkerte Fertighaus aus den 90er Jahren sollte den Bedürfnissen einer jungen Familie angepasst werden. Sie leitet ein erfolgreiches Internet-Startup, Er ist Ramones-Fan und -Sammler, Moderator und Musikjournalist, die Tochter ist gerade geboren. So modern und unkonventionell wie die Bauherren sollte auch das neue Heim werden. Eine zweigeschossige Galeriesituation gibt dem Eingangsbereich neue Großzügigkeit, die Zusammenlegung von Räumen im Erdgeschoss und die Neugliederung im Obergeschoss bieten eindrucksvolle Durchblicke und sorgen für Funktionalität, räumliche Qualität, Licht und Offenheit.
Zentrale Gestaltungselemente sind die auch als Sitzgelegenheit dienenden Fensterfaschen, die filigranen Stahltüren als Sonderanfertigung sowie der ebenso zum industriellen Charme der Türen passende Sichtestrich-Fußboden. Abgerundet wird der vom Charakter her eher kraftvolle und cleane industrielle Stil durch ein zartes Farbkonzept in Blau- und Grüntönen Skylight, Light Blue und Dix Blue und einer Lasurtechnik als Grundton für die Wände und kräftigere Farbakzente durch Craqueléfliesen von Golem. Ausgesuchte Leuchten und Lichtobjekte setzen Akzente und geben den Räumen den letzten Schliff und eine besondere Rafinesse. Im Außenbereich lädt die neue Stufenterrasse um den Pool zu sommerlichen Gartenparties ein.
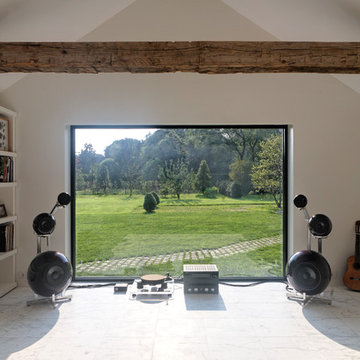
Diseño de sala de estar con rincón musical abierta actual grande con paredes blancas y suelo blanco
369 ideas para salas de estar marrones con suelo blanco
1