225 ideas para salas de estar marrones con piedra de revestimiento
Filtrar por
Presupuesto
Ordenar por:Popular hoy
1 - 20 de 225 fotos
Artículo 1 de 3

New Fireplace
Diseño de sala de estar clásica renovada grande con paredes beige, suelo de baldosas de cerámica, todas las chimeneas, piedra de revestimiento, televisor colgado en la pared y suelo beige
Diseño de sala de estar clásica renovada grande con paredes beige, suelo de baldosas de cerámica, todas las chimeneas, piedra de revestimiento, televisor colgado en la pared y suelo beige

Vaulted Ceiling - Large double slider - Panoramic views of Columbia River - LVP flooring - Custom Concrete Hearth - Southern Ledge Stone Echo Ridge - Capstock windows - Custom Built-in cabinets - Custom Beam Mantel - View from the 2nd floor Loft

While working with this couple on their master bathroom, they asked us to renovate their kitchen which was still in the 70’s and needed a complete demo and upgrade utilizing new modern design and innovative technology and elements. We transformed an indoor grill area with curved design on top to a buffet/serving station with an angled top to mimic the angle of the ceiling. Skylights were incorporated for natural light and the red brick fireplace was changed to split face stacked travertine which continued over the buffet for a dramatic aesthetic. The dated island, cabinetry and appliances were replaced with bark-stained Hickory cabinets, a larger island and state of the art appliances. The sink and faucet were chosen from a source in Chicago and add a contemporary flare to the island. An additional buffet area was added for a tv, bookshelves and additional storage. The pendant light over the kitchen table took some time to find exactly what they were looking for, but we found a light that was minimalist and contemporary to ensure an unobstructed view of their beautiful backyard. The result is a stunning kitchen with improved function, storage, and the WOW they were going for.

Cathedral ceilings are warmed by natural wooden beams. Blue cabinets host a wine refrigerator and add a pop of color. The L-shaped sofa allows for lounging while looking at the fireplace and the tv.

Built-in shelving storage with a custom wood stained bench to tie into the custom kitchen cabinetry. Wagon wheel chandelier.
Imagen de sala de estar abierta de estilo de casa de campo de tamaño medio con paredes beige, suelo de madera en tonos medios, todas las chimeneas, piedra de revestimiento, televisor colgado en la pared y suelo marrón
Imagen de sala de estar abierta de estilo de casa de campo de tamaño medio con paredes beige, suelo de madera en tonos medios, todas las chimeneas, piedra de revestimiento, televisor colgado en la pared y suelo marrón
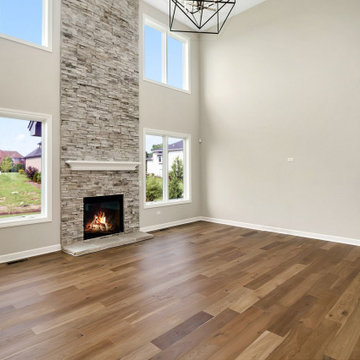
Modelo de sala de estar abierta tradicional extra grande con paredes beige, suelo de madera en tonos medios, todas las chimeneas, piedra de revestimiento y suelo marrón

Ejemplo de sala de estar con barra de bar abierta actual grande con paredes blancas, suelo de madera en tonos medios, chimenea lineal, piedra de revestimiento, televisor colgado en la pared, suelo marrón y bandeja

Though partially below grade, there is no shortage of natural light beaming through the large windows in this space. Sofas by Vanguard; pillow wools by Style Library / Morris & Co.
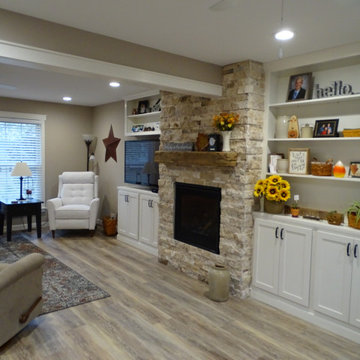
Imagen de sala de estar cerrada tradicional grande con paredes beige, suelo laminado, todas las chimeneas, piedra de revestimiento, pared multimedia y suelo marrón

An open concept room, this family room has all it needs to create a cozy inviting space. The mismatched sofas were a purposeful addition adding some depth and warmth to the space. The clients were new to this area, but wanted to use as much of their own items as possible. The yellow alpaca blanket purchased when traveling to Peru was the start of the scheme and pairing it with their existing navy blue sofa. The only additions were the cream sofa the round table and tying it all together with some custom pillows.
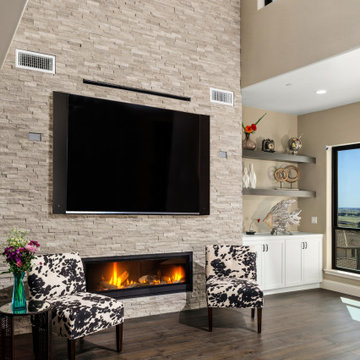
Diseño de sala de estar abierta clásica renovada grande con paredes beige, suelo de madera oscura, chimenea lineal, piedra de revestimiento, televisor colgado en la pared y suelo marrón
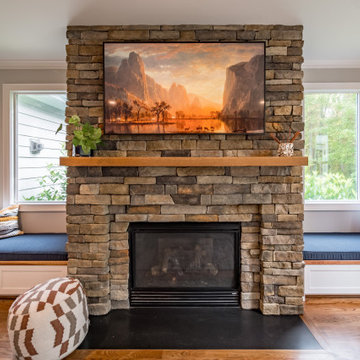
Ejemplo de sala de estar abierta clásica renovada con paredes grises, suelo de madera en tonos medios, piedra de revestimiento y televisor colgado en la pared
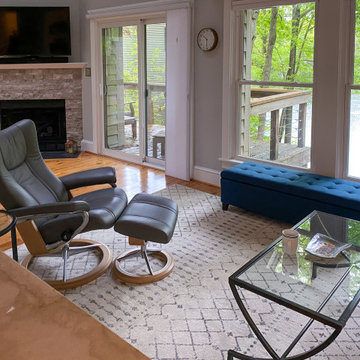
Imagen de sala de estar clásica renovada pequeña con paredes grises, suelo de madera clara, chimenea de esquina, piedra de revestimiento y televisor colgado en la pared

H2D transformed this Mercer Island home into a light filled place to enjoy family, friends and the outdoors. The waterfront home had sweeping views of the lake which were obstructed with the original chopped up floor plan. The goal for the renovation was to open up the main floor to create a great room feel between the sitting room, kitchen, dining and living spaces. A new kitchen was designed for the space with warm toned VG fir shaker style cabinets, reclaimed beamed ceiling, expansive island, and large accordion doors out to the deck. The kitchen and dining room are oriented to take advantage of the waterfront views. Other newly remodeled spaces on the main floor include: entry, mudroom, laundry, pantry, and powder. The remodel of the second floor consisted of combining the existing rooms to create a dedicated master suite with bedroom, large spa-like bathroom, and walk in closet.
Photo: Image Arts Photography
Design: H2D Architecture + Design
www.h2darchitects.com
Construction: Thomas Jacobson Construction
Interior Design: Gary Henderson Interiors

Modelo de sala de estar abierta de estilo americano extra grande con paredes beige, suelo de piedra caliza, todas las chimeneas, piedra de revestimiento, suelo beige y vigas vistas

This charming 2-story craftsman style home includes a welcoming front porch, lofty 10’ ceilings, a 2-car front load garage, and two additional bedrooms and a loft on the 2nd level. To the front of the home is a convenient dining room the ceiling is accented by a decorative beam detail. Stylish hardwood flooring extends to the main living areas. The kitchen opens to the breakfast area and includes quartz countertops with tile backsplash, crown molding, and attractive cabinetry. The great room includes a cozy 2 story gas fireplace featuring stone surround and box beam mantel. The sunny great room also provides sliding glass door access to the screened in deck. The owner’s suite with elegant tray ceiling includes a private bathroom with double bowl vanity, 5’ tile shower, and oversized closet.

Imagen de sala de estar rural con paredes blancas, suelo de madera en tonos medios, todas las chimeneas, piedra de revestimiento, televisor colgado en la pared y madera

Uniquely situated on a double lot high above the river, this home stands proudly amongst the wooded backdrop. The homeowner's decision for the two-toned siding with dark stained cedar beams fits well with the natural setting. Tour this 2,000 sq ft open plan home with unique spaces above the garage and in the daylight basement.
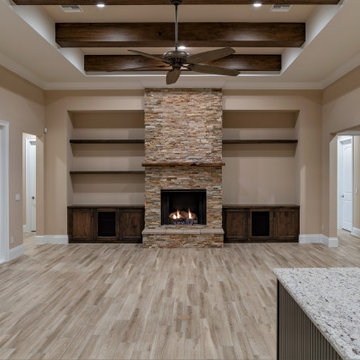
Foto de sala de estar abierta clásica con paredes beige, suelo de baldosas de porcelana, estufa de leña, piedra de revestimiento, suelo beige y vigas vistas

The cozy Mid Century Modern family room features an original stacked stone fireplace and exposed ceiling beams. The bright and open space provides the perfect entertaining area for friends and family. A glimpse into the adjacent kitchen reveals walnut barstools and a striking mix of kitchen cabinet colors in deep blue and walnut.
225 ideas para salas de estar marrones con piedra de revestimiento
1