11.260 ideas para salas de estar marrones con marco de chimenea de piedra
Filtrar por
Presupuesto
Ordenar por:Popular hoy
21 - 40 de 11.260 fotos
Artículo 1 de 3
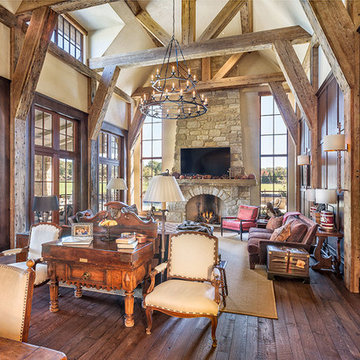
This sprawling estate is reminiscent of a traditional manor set in the English countryside. The limestone and slate exterior gives way to refined interiors featuring reclaimed oak floors, plaster walls and reclaimed timbers.
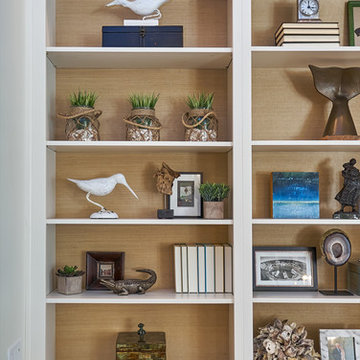
Close up view of the cabinets flanking the fireplace in the family room. These are perfect for displaying family art pieces, collections and books. The wood finish background helps show off the items better. There is also plenty of storage underneath in the cabinets, great for family games, DVD collections.

Imagen de sala de estar cerrada clásica con paredes beige, suelo de madera oscura, todas las chimeneas, marco de chimenea de piedra y televisor colgado en la pared

Photo - Jessica Glynn Photography
Imagen de sala de estar cerrada clásica renovada de tamaño medio con todas las chimeneas, televisor colgado en la pared, paredes multicolor, suelo de madera clara, marco de chimenea de piedra, suelo beige y alfombra
Imagen de sala de estar cerrada clásica renovada de tamaño medio con todas las chimeneas, televisor colgado en la pared, paredes multicolor, suelo de madera clara, marco de chimenea de piedra, suelo beige y alfombra
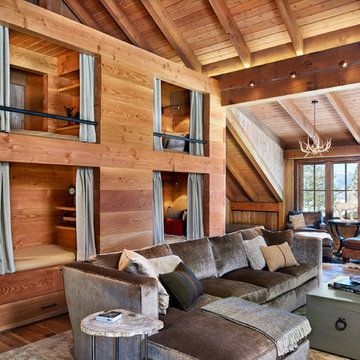
Imagen de sala de estar rural de tamaño medio con suelo de madera en tonos medios, paredes marrones, todas las chimeneas, marco de chimenea de piedra y pared multimedia
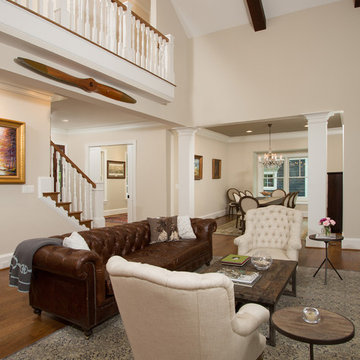
Family room open to dining area and kitchen
Foto de sala de estar abierta de estilo americano pequeña con marco de chimenea de piedra
Foto de sala de estar abierta de estilo americano pequeña con marco de chimenea de piedra

Old World European, Country Cottage. Three separate cottages make up this secluded village over looking a private lake in an old German, English, and French stone villa style. Hand scraped arched trusses, wide width random walnut plank flooring, distressed dark stained raised panel cabinetry, and hand carved moldings make these traditional buildings look like they have been here for 100s of years. Newly built of old materials, and old traditional building methods, including arched planked doors, leathered stone counter tops, stone entry, wrought iron straps, and metal beam straps. The Lake House is the first, a Tudor style cottage with a slate roof, 2 bedrooms, view filled living room open to the dining area, all overlooking the lake. European fantasy cottage with hand hewn beams, exposed curved trusses and scraped walnut floors, carved moldings, steel straps, wrought iron lighting and real stone arched fireplace. Dining area next to kitchen in the English Country Cottage. Handscraped walnut random width floors, curved exposed trusses. Wrought iron hardware. The Carriage Home fills in when the kids come home to visit, and holds the garage for the whole idyllic village. This cottage features 2 bedrooms with on suite baths, a large open kitchen, and an warm, comfortable and inviting great room. All overlooking the lake. The third structure is the Wheel House, running a real wonderful old water wheel, and features a private suite upstairs, and a work space downstairs. All homes are slightly different in materials and color, including a few with old terra cotta roofing. Project Location: Ojai, California. Project designed by Maraya Interior Design. From their beautiful resort town of Ojai, they serve clients in Montecito, Hope Ranch, Malibu and Calabasas, across the tri-county area of Santa Barbara, Ventura and Los Angeles, south to Hidden Hills.
Christopher Painter, contractor

Foto de sala de estar abierta tradicional de tamaño medio con paredes blancas, suelo de madera oscura, chimenea de doble cara, marco de chimenea de piedra, suelo marrón y alfombra
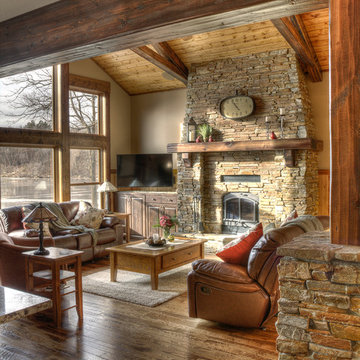
Diseño de sala de estar abierta rústica de tamaño medio con paredes beige, suelo de madera en tonos medios, todas las chimeneas, marco de chimenea de piedra y televisor colgado en la pared
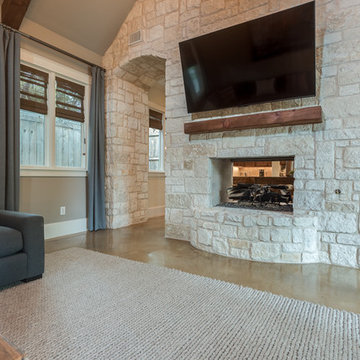
A double sided stone wall with a see through fireplace is a great feature between the family room and the sitting area of the kitchen. On the family room side, the TV is mounted above a classic and clean cedar beam. Photo Credit Mod Town Realty
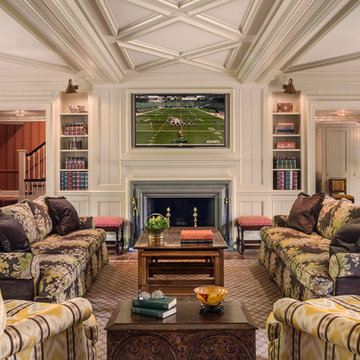
Photo Credit: Tom Crane
Foto de sala de estar tradicional con paredes blancas, suelo de madera oscura, todas las chimeneas, marco de chimenea de piedra y televisor colgado en la pared
Foto de sala de estar tradicional con paredes blancas, suelo de madera oscura, todas las chimeneas, marco de chimenea de piedra y televisor colgado en la pared
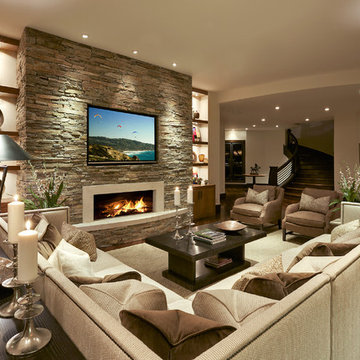
Downstairs family room with large sectional, stacked stone fireplace and open shelving design.
Imagen de sala de estar abierta clásica renovada grande con paredes beige, suelo de madera en tonos medios, todas las chimeneas, marco de chimenea de piedra y televisor colgado en la pared
Imagen de sala de estar abierta clásica renovada grande con paredes beige, suelo de madera en tonos medios, todas las chimeneas, marco de chimenea de piedra y televisor colgado en la pared
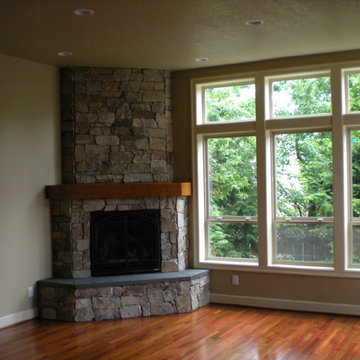
Ejemplo de sala de estar cerrada tradicional de tamaño medio con paredes beige, suelo de madera en tonos medios, chimenea de esquina, marco de chimenea de piedra y suelo marrón
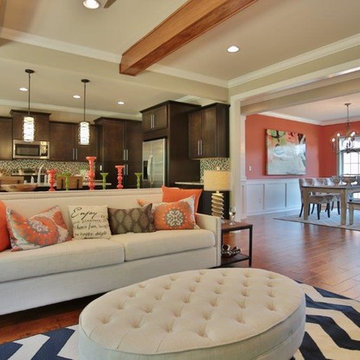
Jagoe Homes, Inc. Project: The Enclave at Glen Lakes Home. Location: Louisville, Kentucky. Site Number: EGL 40.
Foto de sala de estar abierta clásica renovada grande con paredes grises, todas las chimeneas, marco de chimenea de piedra y televisor colgado en la pared
Foto de sala de estar abierta clásica renovada grande con paredes grises, todas las chimeneas, marco de chimenea de piedra y televisor colgado en la pared
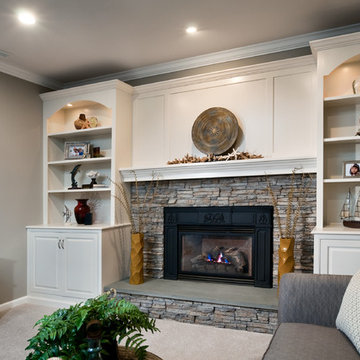
Custom built-in cabinetry provides the homeowners with plenty of storage and display options for their decorative pieces.
Imagen de sala de estar clásica con paredes beige y marco de chimenea de piedra
Imagen de sala de estar clásica con paredes beige y marco de chimenea de piedra
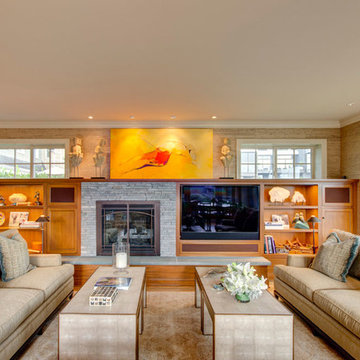
This Portland 1929 Tudor mix home was in need of a few luxury additions. Designed by architect Stuart Emmons of Emmons Architects and built by Hammer & Hand, additions to the home included a green roof, two-person shower, soaking tub, and a two-story addition with a new living room and art studio. Photo by Mitchell Snyder.
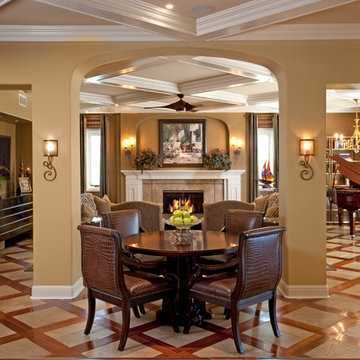
Harrison Photographic
Modelo de sala de estar con rincón musical abierta clásica grande con paredes beige, todas las chimeneas y marco de chimenea de piedra
Modelo de sala de estar con rincón musical abierta clásica grande con paredes beige, todas las chimeneas y marco de chimenea de piedra
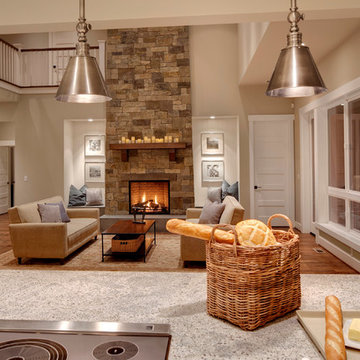
Clarity NW Photography
Foto de sala de estar abierta contemporánea grande sin televisor con suelo de madera en tonos medios, todas las chimeneas, marco de chimenea de piedra y paredes beige
Foto de sala de estar abierta contemporánea grande sin televisor con suelo de madera en tonos medios, todas las chimeneas, marco de chimenea de piedra y paredes beige

Brent Moss Photography
Modelo de sala de juegos en casa abierta actual de tamaño medio sin televisor con moqueta, todas las chimeneas, marco de chimenea de piedra y paredes multicolor
Modelo de sala de juegos en casa abierta actual de tamaño medio sin televisor con moqueta, todas las chimeneas, marco de chimenea de piedra y paredes multicolor
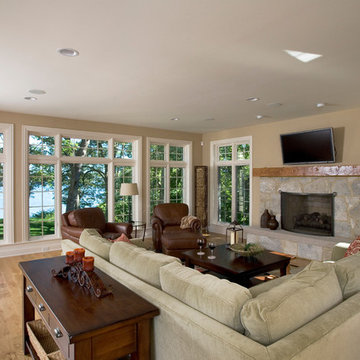
Linda Oyama Bryan, photographer
Family Room Light Hardwood Floor and Stone Fireplace with Hand Hewn Mantle Overlooking Power Lake. Wall mounted television. Transom windows.
11.260 ideas para salas de estar marrones con marco de chimenea de piedra
2