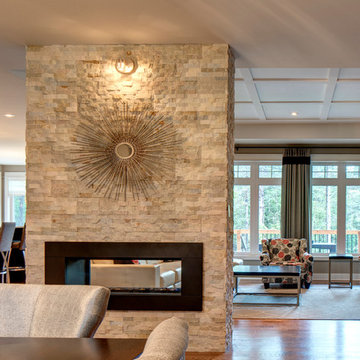11.260 ideas para salas de estar marrones con marco de chimenea de piedra
Filtrar por
Presupuesto
Ordenar por:Popular hoy
41 - 60 de 11.260 fotos
Artículo 1 de 3
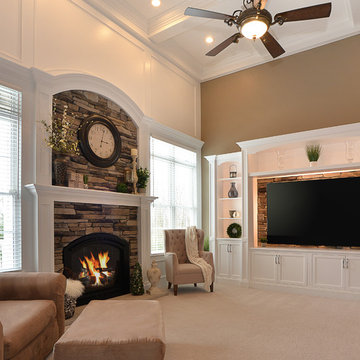
Diseño de sala de estar cerrada tradicional grande con paredes marrones, suelo de madera oscura, todas las chimeneas, marco de chimenea de piedra, pared multimedia y suelo marrón
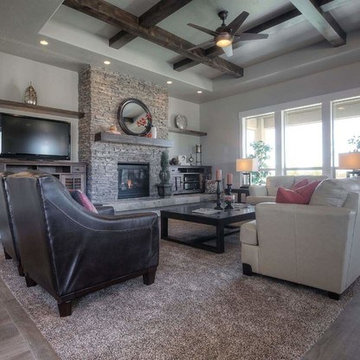
Imagen de sala de estar abierta actual grande con moqueta, todas las chimeneas, marco de chimenea de piedra y alfombra
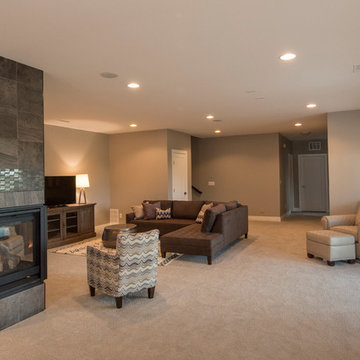
Sanders Lifestyles
Diseño de sala de estar abierta clásica renovada de tamaño medio con paredes grises, moqueta, chimenea de doble cara, marco de chimenea de piedra, televisor independiente y suelo gris
Diseño de sala de estar abierta clásica renovada de tamaño medio con paredes grises, moqueta, chimenea de doble cara, marco de chimenea de piedra, televisor independiente y suelo gris

Photo - Jessica Glynn Photography
Imagen de sala de estar cerrada clásica renovada de tamaño medio con todas las chimeneas, televisor colgado en la pared, paredes multicolor, suelo de madera clara, marco de chimenea de piedra, suelo beige y alfombra
Imagen de sala de estar cerrada clásica renovada de tamaño medio con todas las chimeneas, televisor colgado en la pared, paredes multicolor, suelo de madera clara, marco de chimenea de piedra, suelo beige y alfombra
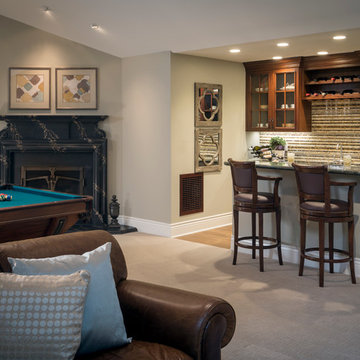
Step inside this stunning refined traditional home designed by our Lafayette studio. The luxurious interior seamlessly blends French country and classic design elements with contemporary touches, resulting in a timeless and sophisticated aesthetic. From the soft beige walls to the intricate detailing, every aspect of this home exudes elegance and warmth. The sophisticated living spaces feature inviting colors, high-end finishes, and impeccable attention to detail, making this home the perfect haven for relaxation and entertainment. Explore the photos to see how we transformed this stunning property into a true forever home.
---
Project by Douglah Designs. Their Lafayette-based design-build studio serves San Francisco's East Bay areas, including Orinda, Moraga, Walnut Creek, Danville, Alamo Oaks, Diablo, Dublin, Pleasanton, Berkeley, Oakland, and Piedmont.
For more about Douglah Designs, click here: http://douglahdesigns.com/
To learn more about this project, see here: https://douglahdesigns.com/featured-portfolio/european-charm/
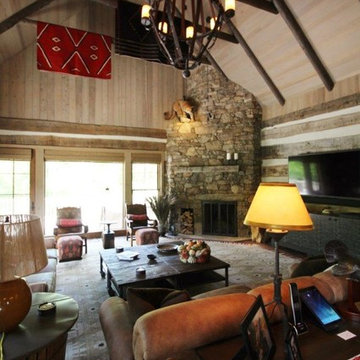
Living room in fishing camp in Virginia.
Photo Credit: Lockwood McLaughlin
Ejemplo de sala de estar abierta rural de tamaño medio con suelo de madera en tonos medios, chimenea de esquina y marco de chimenea de piedra
Ejemplo de sala de estar abierta rural de tamaño medio con suelo de madera en tonos medios, chimenea de esquina y marco de chimenea de piedra
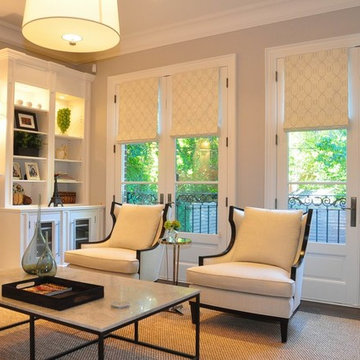
Ejemplo de sala de estar abierta tradicional renovada con paredes grises, suelo de madera oscura, todas las chimeneas, marco de chimenea de piedra y televisor colgado en la pared
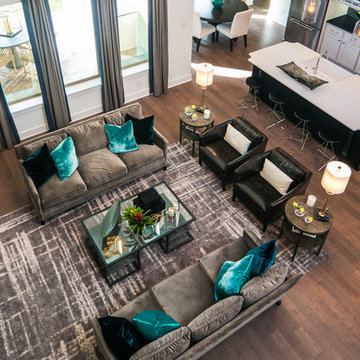
Diseño de sala de estar abierta tradicional renovada de tamaño medio con paredes blancas, suelo de madera oscura, televisor colgado en la pared, chimenea lineal y marco de chimenea de piedra
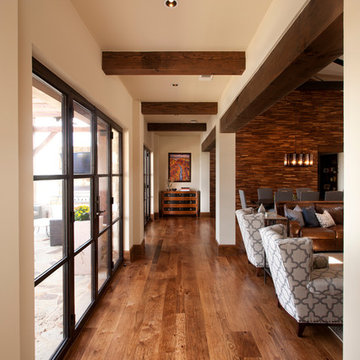
Interior Design by NR Interiors
Builder Pasadera Builders
Foto de sala de estar cerrada clásica renovada de tamaño medio con paredes beige, suelo de madera en tonos medios, todas las chimeneas y marco de chimenea de piedra
Foto de sala de estar cerrada clásica renovada de tamaño medio con paredes beige, suelo de madera en tonos medios, todas las chimeneas y marco de chimenea de piedra
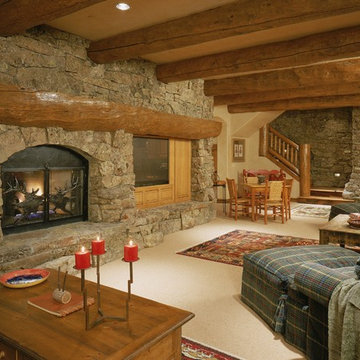
Large family room with stone and logs. Gas log fireplace with adjacent built-in tv. Wet bar at far end adjacent to stairs. Photo taken in front of window wall to ski slopes
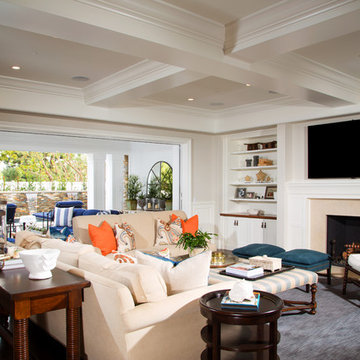
Legacy Custom Homes, Inc
Toblesky-Green Architects
Kelly Nutt Designs
Modelo de sala de estar abierta clásica renovada grande con paredes grises, suelo de madera oscura, todas las chimeneas, marco de chimenea de piedra, televisor colgado en la pared, suelo marrón y alfombra
Modelo de sala de estar abierta clásica renovada grande con paredes grises, suelo de madera oscura, todas las chimeneas, marco de chimenea de piedra, televisor colgado en la pared, suelo marrón y alfombra
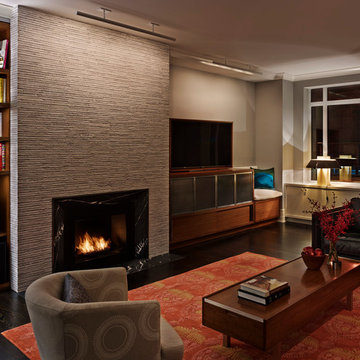
All Photos by Nikolas Koenig
Ejemplo de sala de estar abierta contemporánea grande con paredes beige, suelo de madera oscura, todas las chimeneas, televisor independiente, marco de chimenea de piedra, suelo marrón y alfombra
Ejemplo de sala de estar abierta contemporánea grande con paredes beige, suelo de madera oscura, todas las chimeneas, televisor independiente, marco de chimenea de piedra, suelo marrón y alfombra
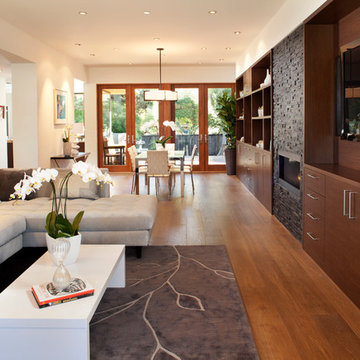
Open living and dining room gives an unobstructed view to the rear yard through large French doors. A continuous wall of built-in cabinets provides tons of storage with the stone wall and fireplace demarcating the two spaces. The ceiling heights have been raised two feet to ten feet overall creating a generous volume. The whole house is radiant heated using a Warmboard sub-floor product.
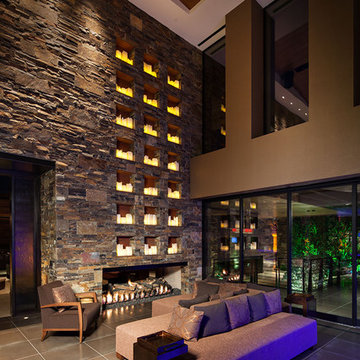
Foto de sala de estar abierta actual con paredes marrones, chimenea lineal y marco de chimenea de piedra

Diseño de sala de estar rural con paredes beige, marco de chimenea de piedra, suelo de baldosas de cerámica y suelo beige

An open house lot is like a blank canvas. When Mathew first visited the wooded lot where this home would ultimately be built, the landscape spoke to him clearly. Standing with the homeowner, it took Mathew only twenty minutes to produce an initial color sketch that captured his vision - a long, circular driveway and a home with many gables set at a picturesque angle that complemented the contours of the lot perfectly.
The interior was designed using a modern mix of architectural styles – a dash of craftsman combined with some colonial elements – to create a sophisticated yet truly comfortable home that would never look or feel ostentatious.
Features include a bright, open study off the entry. This office space is flanked on two sides by walls of expansive windows and provides a view out to the driveway and the woods beyond. There is also a contemporary, two-story great room with a see-through fireplace. This space is the heart of the home and provides a gracious transition, through two sets of double French doors, to a four-season porch located in the landscape of the rear yard.
This home offers the best in modern amenities and design sensibilities while still maintaining an approachable sense of warmth and ease.
Photo by Eric Roth
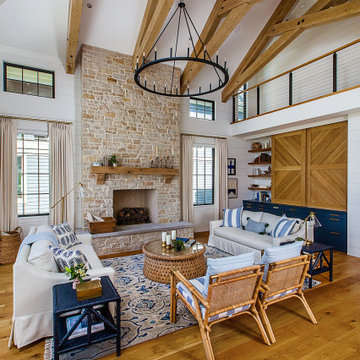
Lake house great room outside of Ann Arbor, MI with exposed oak beams and wide plank oak flooring. Custom cabinetry / custom joinery on the back wall provides storage and a hidden TV solution.

While the dramatic, wood burning, limestone fireplace is the focal point of the expansive living area, the decorative cedar beams, crisp white walls, and abundance of natural light embraces the same warm, natural textures and clean lines used throughout the home. A wall of windows and a set of French doors open up to an inviting outdoor living space with a designated dining room, outdoor kitchen, and lounge area.
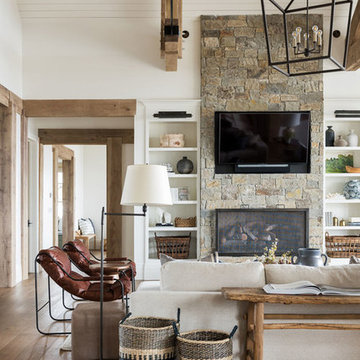
Foto de sala de estar abierta tradicional renovada grande con paredes blancas, suelo de madera en tonos medios, chimenea de doble cara, marco de chimenea de piedra, televisor colgado en la pared y suelo marrón
11.260 ideas para salas de estar marrones con marco de chimenea de piedra
3
