115 ideas para salas de estar marrones con ladrillo
Filtrar por
Presupuesto
Ordenar por:Popular hoy
1 - 20 de 115 fotos
Artículo 1 de 3

Rustic home stone detail, vaulted ceilings, exposed beams, fireplace and mantel, double doors, and custom chandelier.
Modelo de sala de estar abierta rústica extra grande con paredes multicolor, suelo de madera oscura, todas las chimeneas, marco de chimenea de piedra, televisor colgado en la pared, suelo multicolor, vigas vistas y ladrillo
Modelo de sala de estar abierta rústica extra grande con paredes multicolor, suelo de madera oscura, todas las chimeneas, marco de chimenea de piedra, televisor colgado en la pared, suelo multicolor, vigas vistas y ladrillo

Ejemplo de sala de estar abierta actual con paredes multicolor, suelo de madera clara, todas las chimeneas, marco de chimenea de madera, televisor colgado en la pared, suelo marrón y ladrillo
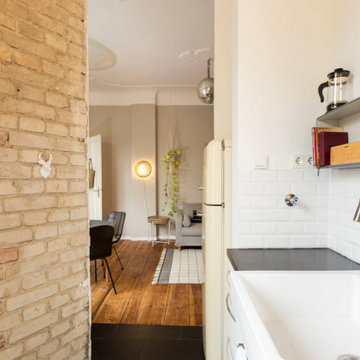
Imagen de sala de estar escandinava de tamaño medio con suelo gris, paredes beige, suelo de madera clara y ladrillo

A fun bonus space turned into a swanky wine room. The run was a small space upstairs next to the media room. It is now a cozy space to enjoy drinks, snacks, watching the game or listening to music.
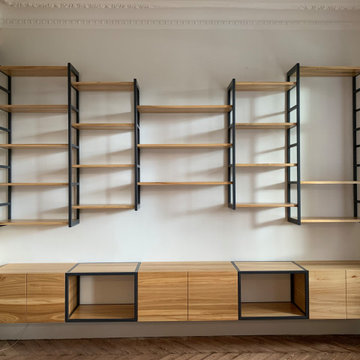
Le bois de tremble et l'acier se marient à merveille dans cette bibliothèque aux allures aériennes et au style résolument industriel. Le contraste avec le parquet, le mur en pierre et les moulures au plafond est saisissant !
The aspen wood and the steel used to build this set are classic features of the industrial style, which goes particularly well with the classic setting of the room. The contrast between the hardwood floor, the stone and the moldings on the ceiling is breathtaking !

Rodwin Architecture & Skycastle Homes
Location: Boulder, Colorado, USA
Interior design, space planning and architectural details converge thoughtfully in this transformative project. A 15-year old, 9,000 sf. home with generic interior finishes and odd layout needed bold, modern, fun and highly functional transformation for a large bustling family. To redefine the soul of this home, texture and light were given primary consideration. Elegant contemporary finishes, a warm color palette and dramatic lighting defined modern style throughout. A cascading chandelier by Stone Lighting in the entry makes a strong entry statement. Walls were removed to allow the kitchen/great/dining room to become a vibrant social center. A minimalist design approach is the perfect backdrop for the diverse art collection. Yet, the home is still highly functional for the entire family. We added windows, fireplaces, water features, and extended the home out to an expansive patio and yard.
The cavernous beige basement became an entertaining mecca, with a glowing modern wine-room, full bar, media room, arcade, billiards room and professional gym.
Bathrooms were all designed with personality and craftsmanship, featuring unique tiles, floating wood vanities and striking lighting.
This project was a 50/50 collaboration between Rodwin Architecture and Kimball Modern

Modelo de sala de estar abierta retro de tamaño medio con paredes blancas, suelo de corcho, todas las chimeneas, marco de chimenea de metal, televisor retractable, suelo gris y ladrillo

A full view of the Irish Pub shows the rustic LVT floor, tin ceiling tiles, chevron wainscot, brick veneer walls and venetian plaster paint.
Modelo de sala de juegos en casa tradicional grande con paredes marrones, suelo de madera en tonos medios, todas las chimeneas, marco de chimenea de yeso, televisor colgado en la pared, suelo marrón y ladrillo
Modelo de sala de juegos en casa tradicional grande con paredes marrones, suelo de madera en tonos medios, todas las chimeneas, marco de chimenea de yeso, televisor colgado en la pared, suelo marrón y ladrillo
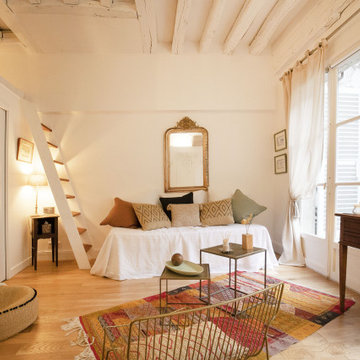
Modelo de sala de estar abierta clásica pequeña sin chimenea y televisor con paredes blancas, suelo de madera clara, suelo beige, vigas vistas y ladrillo
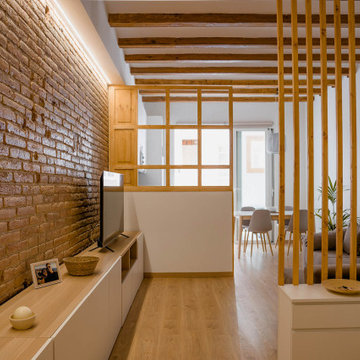
Ante la geometría alargada del piso, proponemos un mueble continuo que empieza siendo el armario de la habitación, pasando a ser una zona de estudio, continuando como mueble del recibidor y terminando como mueble de la sala. De este modo el espacio de pasillo cobra vida y funcionalidad.
Paralelamente, se piensan una serie de elementos en madera que dan calidez al espacio y tienen la función de separadores:
_ los listones verticales que separan la entrada de la zona del sofá, pero de forma sutil, dejando que pase el aire y la luz a través de ellos.
_ el panel de madera y vidrio que separa la cocina de la sala, sin cerrarla del todo y manteniendo la visual hacia el resto del piso.

David Cousin Marsy
Ejemplo de sala de estar abierta y blanca industrial de tamaño medio con paredes grises, suelo de baldosas de cerámica, estufa de leña, piedra de revestimiento, televisor en una esquina, suelo gris y ladrillo
Ejemplo de sala de estar abierta y blanca industrial de tamaño medio con paredes grises, suelo de baldosas de cerámica, estufa de leña, piedra de revestimiento, televisor en una esquina, suelo gris y ladrillo

• Custom-designed eclectic loft living room
• Furniture procurement
• Custom Area Carpet - Zoe Luyendijk
• Sectional Sofa - Maxalto
• Carved Wood Bench - Riva 1920
• Ottoman - B&B Italia; Leather - Moore and Giles
• Walnut Side Table - e15
• Molded chair - MDF Sign C-Thru
• Floor lamp - Ango Crysallis
• Decorative accessory styling

The brief for the living room included creating a space that is comfortable, modern and where the couple’s young children can play and make a mess. We selected a bright, vintage rug to anchor the space on top of which we added a myriad of seating opportunities that can move and morph into whatever is required for playing and entertaining.

Foto de sala de estar abierta vintage con paredes blancas, suelo de madera en tonos medios, estufa de leña, televisor colgado en la pared, marco de chimenea de ladrillo, suelo marrón y ladrillo

Diseño de sala de estar abierta retro de tamaño medio sin chimenea con paredes marrones, suelo de corcho, televisor colgado en la pared, suelo marrón, ladrillo y madera
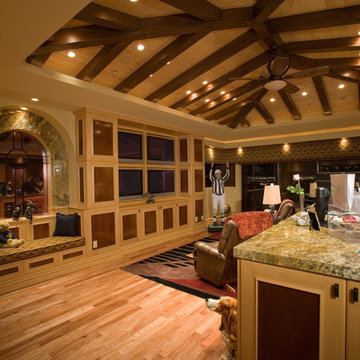
Modelo de sala de juegos en casa abovedada de estilo americano extra grande con paredes beige, todas las chimeneas, marco de chimenea de ladrillo, pared multimedia y ladrillo

Modelo de sala de estar tipo loft urbana de tamaño medio con paredes blancas, suelo de madera en tonos medios, todas las chimeneas, marco de chimenea de hormigón, suelo marrón, vigas vistas y ladrillo
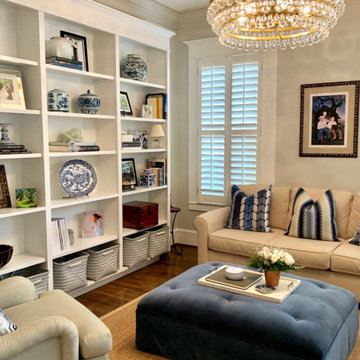
This Heights bungalow room found new purpose as a favorite spot to read, thanks to a cohesive theme of blue and white and a comfortable ottoman to prop the feet. The ottoman was remade from one that had been in part of a previous design, and was updated to be more tailored. The whole room was inspired by the painting and the blue and white objects scattered around the home, which were assembled on the bookshelf to make a statement. The chandelier added bling and nods to the dining room across the hall.
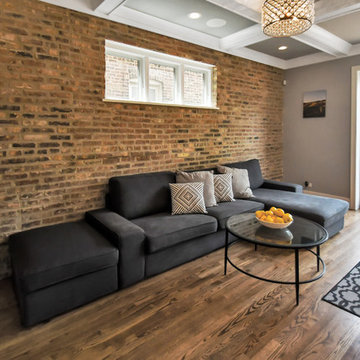
Chicago 2-flat deconversion to single family in the Lincoln Square neighborhood. Complete gut re-hab of existing masonry building by Follyn Builders to create custom luxury single family home. Family room is open to the kitchen and once WAS the kitchen in the original 2-flat! Original Chicago common brick wall was left exposed.
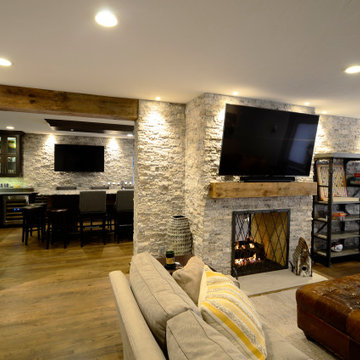
Full Lake Home Renovation
Modelo de sala de estar abierta clásica renovada extra grande con paredes grises, suelo de madera oscura, todas las chimeneas, marco de chimenea de hormigón, televisor colgado en la pared, suelo marrón, madera y ladrillo
Modelo de sala de estar abierta clásica renovada extra grande con paredes grises, suelo de madera oscura, todas las chimeneas, marco de chimenea de hormigón, televisor colgado en la pared, suelo marrón, madera y ladrillo
115 ideas para salas de estar marrones con ladrillo
1