1.342 ideas para salas de estar marrones con chimenea lineal
Filtrar por
Presupuesto
Ordenar por:Popular hoy
1 - 20 de 1342 fotos
Artículo 1 de 3

Ejemplo de sala de estar abierta actual con chimenea lineal, televisor colgado en la pared y alfombra

Ejemplo de sala de estar cerrada tradicional renovada de tamaño medio con paredes blancas, suelo de madera clara, chimenea lineal, marco de chimenea de yeso y televisor colgado en la pared

Diseño de sala de estar abierta minimalista grande con suelo de madera en tonos medios, chimenea lineal, marco de chimenea de madera, suelo marrón, paredes blancas y pared multimedia

A view of the home's great room with wrapping windows to offer views toward the Cascade Mountain range. The gas ribbon of fire firebox provides drama to the polished concrete surround
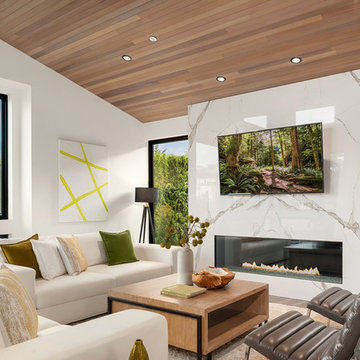
Imagen de sala de estar contemporánea con paredes blancas, chimenea lineal, marco de chimenea de piedra, televisor colgado en la pared y alfombra

Upstairs living area complete with wall mounted TV, under-lit floating shelves, fireplace, and a built-in desk
Ejemplo de sala de estar actual grande con paredes blancas, suelo de madera clara, chimenea lineal, televisor colgado en la pared y marco de chimenea de piedra
Ejemplo de sala de estar actual grande con paredes blancas, suelo de madera clara, chimenea lineal, televisor colgado en la pared y marco de chimenea de piedra
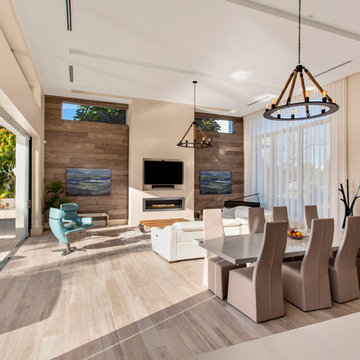
Modelo de sala de estar abierta actual con paredes beige, chimenea lineal, marco de chimenea de metal, televisor colgado en la pared y suelo beige
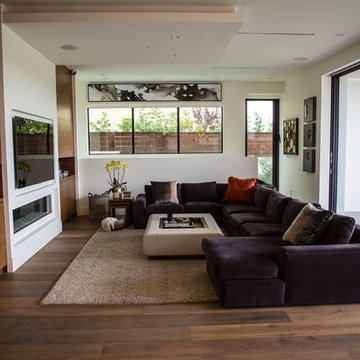
Nestled in the heart of Los Angeles, just south of Beverly Hills, this two story (with basement) contemporary gem boasts large ipe eaves and other wood details, warming the interior and exterior design. The rear indoor-outdoor flow is perfection. An exceptional entertaining oasis in the middle of the city. Photo by Lynn Abesera

Photos by Whitney Kamman
Diseño de sala de estar con barra de bar abierta rural grande con chimenea lineal, marco de chimenea de piedra, televisor colgado en la pared, paredes grises, suelo de madera oscura y suelo marrón
Diseño de sala de estar con barra de bar abierta rural grande con chimenea lineal, marco de chimenea de piedra, televisor colgado en la pared, paredes grises, suelo de madera oscura y suelo marrón
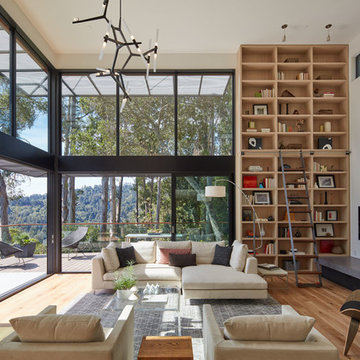
Photo by Bruce Damonte
Ejemplo de sala de estar con biblioteca abierta actual con paredes blancas, suelo de madera clara, chimenea lineal, televisor colgado en la pared y alfombra
Ejemplo de sala de estar con biblioteca abierta actual con paredes blancas, suelo de madera clara, chimenea lineal, televisor colgado en la pared y alfombra
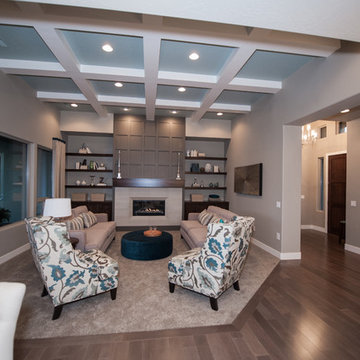
Aimee Lee Photography
Modelo de sala de estar abierta contemporánea de tamaño medio con paredes grises, moqueta, chimenea lineal, marco de chimenea de baldosas y/o azulejos, televisor colgado en la pared y suelo beige
Modelo de sala de estar abierta contemporánea de tamaño medio con paredes grises, moqueta, chimenea lineal, marco de chimenea de baldosas y/o azulejos, televisor colgado en la pared y suelo beige

TV family sitting room with natural wood floors, beverage fridge, layered textural rugs, striped sectional, cocktail ottoman, built in cabinets, ring chandelier, shaker style cabinets, white cabinets, subway tile, black and white accessories

“There’s a custom, oversized sectional, a 6-foot Sparks linear fireplace, and a 70-inch TV; what better place for family movie night?”
- San Diego Home/Garden Lifestyles Magazine
August 2013
James Brady Photography

This new house is located in a quiet residential neighborhood developed in the 1920’s, that is in transition, with new larger homes replacing the original modest-sized homes. The house is designed to be harmonious with its traditional neighbors, with divided lite windows, and hip roofs. The roofline of the shingled house steps down with the sloping property, keeping the house in scale with the neighborhood. The interior of the great room is oriented around a massive double-sided chimney, and opens to the south to an outdoor stone terrace and garden. Photo by: Nat Rea Photography

Foto de sala de estar tradicional con paredes marrones, chimenea lineal y suelo de madera en tonos medios
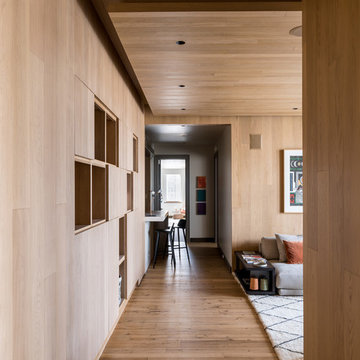
A new floating ceiling conceals mechanical ducts above and creates light coves for indirect lighting. Photographer: Fran Parente.
Foto de sala de estar abierta contemporánea grande con suelo de madera en tonos medios, chimenea lineal, marco de chimenea de piedra, televisor colgado en la pared, paredes marrones y suelo marrón
Foto de sala de estar abierta contemporánea grande con suelo de madera en tonos medios, chimenea lineal, marco de chimenea de piedra, televisor colgado en la pared, paredes marrones y suelo marrón

Modelo de sala de estar abierta contemporánea extra grande con paredes grises, suelo de baldosas de porcelana, chimenea lineal, marco de chimenea de baldosas y/o azulejos y pared multimedia

Ejemplo de sala de juegos en casa abierta contemporánea de tamaño medio con paredes beige, suelo de baldosas de cerámica, chimenea lineal, marco de chimenea de hormigón, televisor colgado en la pared y suelo beige

Joshua Caldwell
Modelo de sala de estar clásica grande con chimenea lineal, marco de chimenea de piedra, paredes blancas, moqueta y televisor colgado en la pared
Modelo de sala de estar clásica grande con chimenea lineal, marco de chimenea de piedra, paredes blancas, moqueta y televisor colgado en la pared

This artistic and design-forward family approached us at the beginning of the pandemic with a design prompt to blend their love of midcentury modern design with their Caribbean roots. With her parents originating from Trinidad & Tobago and his parents from Jamaica, they wanted their home to be an authentic representation of their heritage, with a midcentury modern twist. We found inspiration from a colorful Trinidad & Tobago tourism poster that they already owned and carried the tropical colors throughout the house — rich blues in the main bathroom, deep greens and oranges in the powder bathroom, mustard yellow in the dining room and guest bathroom, and sage green in the kitchen. This project was featured on Dwell in January 2022.
1.342 ideas para salas de estar marrones con chimenea lineal
1