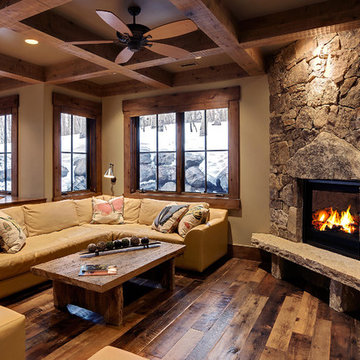1.514 ideas para salas de estar marrones con chimenea de esquina
Filtrar por
Presupuesto
Ordenar por:Popular hoy
1 - 20 de 1514 fotos
Artículo 1 de 3

Family Room
Ejemplo de sala de estar clásica con chimenea de esquina, marco de chimenea de baldosas y/o azulejos y alfombra
Ejemplo de sala de estar clásica con chimenea de esquina, marco de chimenea de baldosas y/o azulejos y alfombra

Ejemplo de sala de estar abierta campestre grande con paredes grises, suelo de madera en tonos medios, chimenea de esquina, marco de chimenea de piedra y televisor independiente
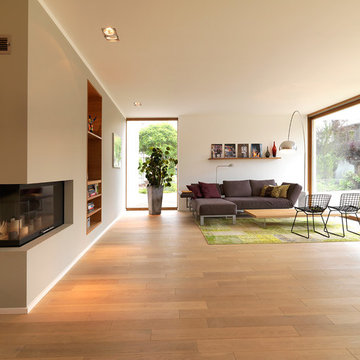
Ejemplo de sala de estar abierta actual grande con paredes beige, suelo de madera en tonos medios y chimenea de esquina

While working with this couple on their master bathroom, they asked us to renovate their kitchen which was still in the 70’s and needed a complete demo and upgrade utilizing new modern design and innovative technology and elements. We transformed an indoor grill area with curved design on top to a buffet/serving station with an angled top to mimic the angle of the ceiling. Skylights were incorporated for natural light and the red brick fireplace was changed to split face stacked travertine which continued over the buffet for a dramatic aesthetic. The dated island, cabinetry and appliances were replaced with bark-stained Hickory cabinets, a larger island and state of the art appliances. The sink and faucet were chosen from a source in Chicago and add a contemporary flare to the island. An additional buffet area was added for a tv, bookshelves and additional storage. The pendant light over the kitchen table took some time to find exactly what they were looking for, but we found a light that was minimalist and contemporary to ensure an unobstructed view of their beautiful backyard. The result is a stunning kitchen with improved function, storage, and the WOW they were going for.
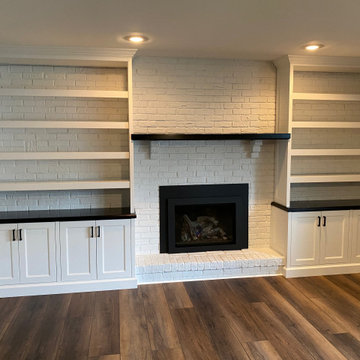
Installed May 2022 in Fairless Hill, PA.
Custom built-in cabinets surrounding fireplace with bookshelves made of maple wood, with black contrasting counter top and above fireplace shelf. Wall-to-wall, floor-to-ceiling in white finish. Featuring crown molding, soft closing doors with Blum hardware.

Modelo de sala de estar con biblioteca abierta mediterránea de tamaño medio con paredes beige, suelo de madera en tonos medios, chimenea de esquina, televisor independiente y marco de chimenea de yeso

Diseño de sala de estar abierta de estilo americano de tamaño medio con paredes beige, chimenea de esquina, marco de chimenea de piedra, pared multimedia, suelo de baldosas de porcelana y suelo beige

We kept the original floors and cleaned them up, replaced the built-in and exposed beams.
Modelo de sala de estar con barra de bar abierta mediterránea grande con suelo de baldosas de terracota, chimenea de esquina, marco de chimenea de piedra, televisor colgado en la pared, suelo naranja y vigas vistas
Modelo de sala de estar con barra de bar abierta mediterránea grande con suelo de baldosas de terracota, chimenea de esquina, marco de chimenea de piedra, televisor colgado en la pared, suelo naranja y vigas vistas
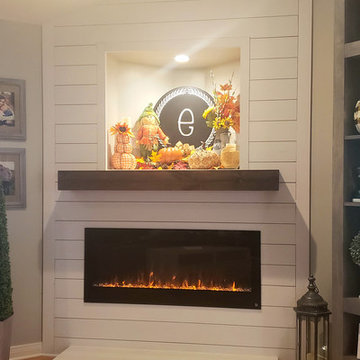
Beautiful electric fireplace with ship lap and rustic wood mantle
Ejemplo de sala de estar de estilo de casa de campo con suelo de madera clara, chimenea de esquina y marco de chimenea de madera
Ejemplo de sala de estar de estilo de casa de campo con suelo de madera clara, chimenea de esquina y marco de chimenea de madera
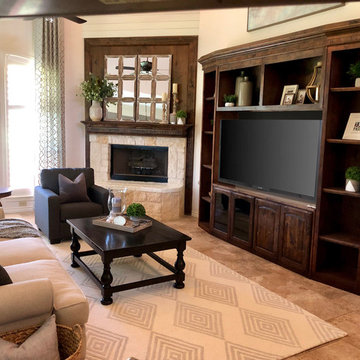
Beautiful modern farmhouse update to this home's lower level. Updated paint, custom curtains, shiplap, crown moulding and all new furniture and accessories. Ready for its new owners!

Southwest Colorado mountain home. Made of timber, log and stone. Stone fireplace. Rustic rough-hewn wood flooring.
Diseño de sala de estar abierta rústica de tamaño medio con chimenea de esquina, marco de chimenea de piedra, paredes marrones, suelo de madera oscura, televisor colgado en la pared y suelo marrón
Diseño de sala de estar abierta rústica de tamaño medio con chimenea de esquina, marco de chimenea de piedra, paredes marrones, suelo de madera oscura, televisor colgado en la pared y suelo marrón

Imagen de sala de estar con barra de bar abierta rural con paredes marrones, suelo de madera en tonos medios, chimenea de esquina, marco de chimenea de piedra, pared multimedia y suelo marrón
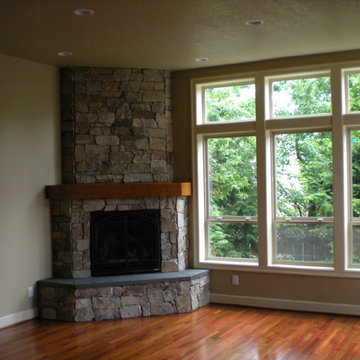
Ejemplo de sala de estar cerrada tradicional de tamaño medio con paredes beige, suelo de madera en tonos medios, chimenea de esquina, marco de chimenea de piedra y suelo marrón
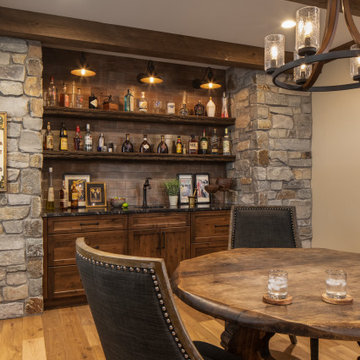
Builder: Michels Homes
Cabinetry Design: Megan Dent
Interior Design: Jami Ludens, Studio M Interiors
Photography: Landmark Photography
Foto de sala de estar rural grande con moqueta, chimenea de esquina y marco de chimenea de piedra
Foto de sala de estar rural grande con moqueta, chimenea de esquina y marco de chimenea de piedra
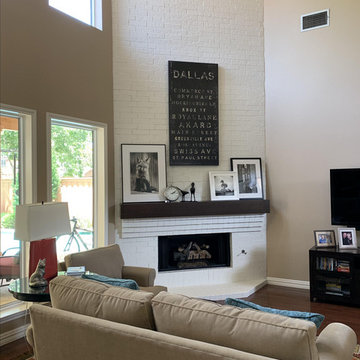
Imagen de sala de estar abierta ecléctica de tamaño medio con paredes beige, suelo de madera en tonos medios, chimenea de esquina, marco de chimenea de ladrillo, televisor independiente y suelo marrón
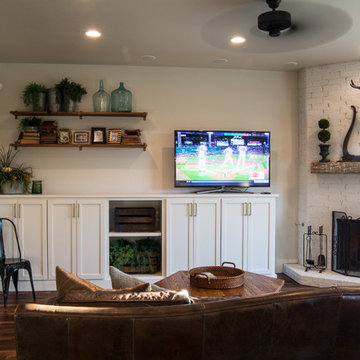
Modelo de sala de estar abierta de estilo de casa de campo de tamaño medio con paredes blancas, suelo de madera oscura, chimenea de esquina, marco de chimenea de ladrillo, televisor independiente y suelo marrón
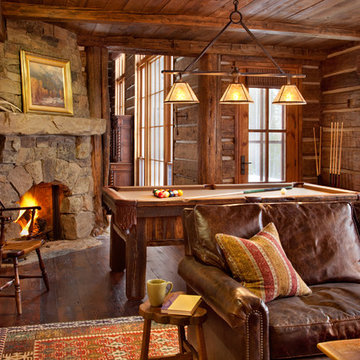
The owners of Moonlight Basin Ranch are from the southeast, and they wanted to start a tradition of skiing, hiking, and enjoying everything that comes with the classic Montana mountain lifestyle as a family. The home that we created for them was built on a spectacular piece of property within Moonlight Basin (Resort), in Big Sky, Montana. The views of Lone Peak are breathtaking from this approximately 6500 square foot, 4 bedroom home, and elk, moose, and grizzly can be seen wandering on the sloping terrain just outside its expansive windows. To further embrace the Rocky Mountain mood that the owners envisioned—and because of a shared love for Yellowstone Park architecture—we utilized reclaimed hewn logs, bark-on cedar log posts, and indigenous stone. The rich, rustic details in the home are an intended continuation of the landscape that surrounds this magnificent home.
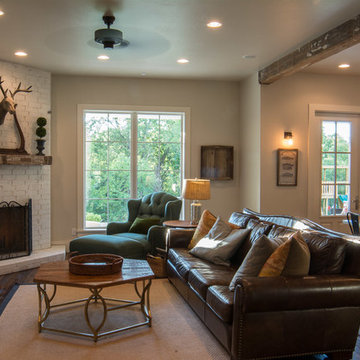
Imagen de sala de estar abierta campestre de tamaño medio con paredes blancas, suelo de madera oscura, chimenea de esquina, marco de chimenea de ladrillo, televisor independiente y suelo marrón

Siggi Ragnar
Imagen de sala de estar abierta mediterránea grande con paredes beige, suelo de cemento, chimenea de esquina, marco de chimenea de piedra y televisor independiente
Imagen de sala de estar abierta mediterránea grande con paredes beige, suelo de cemento, chimenea de esquina, marco de chimenea de piedra y televisor independiente
1.514 ideas para salas de estar marrones con chimenea de esquina
1
