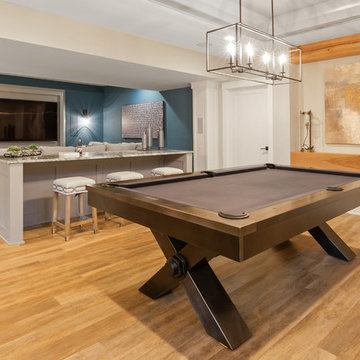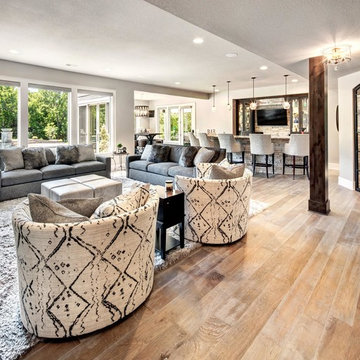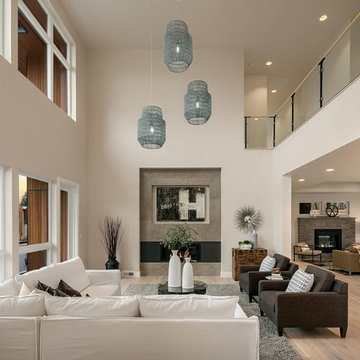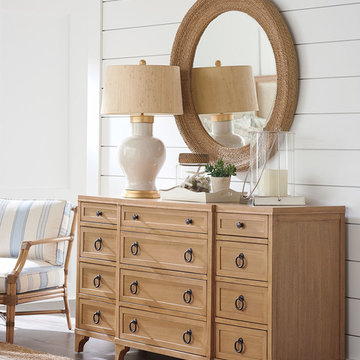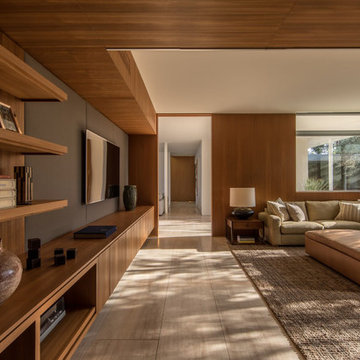201.804 ideas para salas de estar marrones, beige
Filtrar por
Presupuesto
Ordenar por:Popular hoy
101 - 120 de 201.804 fotos
Artículo 1 de 3
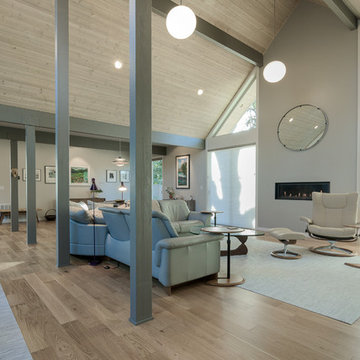
Jesse Smith
Foto de sala de estar abierta vintage grande sin televisor con paredes grises, suelo de madera clara, chimenea lineal, marco de chimenea de yeso y suelo beige
Foto de sala de estar abierta vintage grande sin televisor con paredes grises, suelo de madera clara, chimenea lineal, marco de chimenea de yeso y suelo beige

2019--Brand new construction of a 2,500 square foot house with 4 bedrooms and 3-1/2 baths located in Menlo Park, Ca. This home was designed by Arch Studio, Inc., David Eichler Photography

This basement features billiards, a sunken home theatre, a stone wine cellar and multiple bar areas and spots to gather with friends and family.
Imagen de sala de juegos en casa campestre grande con paredes blancas, suelo vinílico, todas las chimeneas, marco de chimenea de piedra y suelo marrón
Imagen de sala de juegos en casa campestre grande con paredes blancas, suelo vinílico, todas las chimeneas, marco de chimenea de piedra y suelo marrón
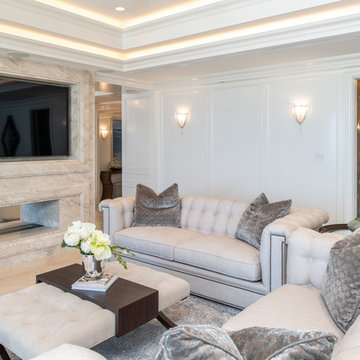
Julio Aguilar Photography
Diseño de sala de estar marinera con paredes blancas, chimenea de doble cara, marco de chimenea de piedra, pared multimedia y suelo beige
Diseño de sala de estar marinera con paredes blancas, chimenea de doble cara, marco de chimenea de piedra, pared multimedia y suelo beige

located just off the kitchen and front entry, the new den is the ideal space for watching television and gathering, with contemporary furniture and modern decor that updates the existing traditional white wood paneling

Colin Grey Voigt
Foto de sala de estar marinera grande con suelo de madera oscura, todas las chimeneas, marco de chimenea de piedra, paredes beige y pared multimedia
Foto de sala de estar marinera grande con suelo de madera oscura, todas las chimeneas, marco de chimenea de piedra, paredes beige y pared multimedia

Winner of the 2018 Tour of Homes Best Remodel, this whole house re-design of a 1963 Bennet & Johnson mid-century raised ranch home is a beautiful example of the magic we can weave through the application of more sustainable modern design principles to existing spaces.
We worked closely with our client on extensive updates to create a modernized MCM gem.
Extensive alterations include:
- a completely redesigned floor plan to promote a more intuitive flow throughout
- vaulted the ceilings over the great room to create an amazing entrance and feeling of inspired openness
- redesigned entry and driveway to be more inviting and welcoming as well as to experientially set the mid-century modern stage
- the removal of a visually disruptive load bearing central wall and chimney system that formerly partitioned the homes’ entry, dining, kitchen and living rooms from each other
- added clerestory windows above the new kitchen to accentuate the new vaulted ceiling line and create a greater visual continuation of indoor to outdoor space
- drastically increased the access to natural light by increasing window sizes and opening up the floor plan
- placed natural wood elements throughout to provide a calming palette and cohesive Pacific Northwest feel
- incorporated Universal Design principles to make the home Aging In Place ready with wide hallways and accessible spaces, including single-floor living if needed
- moved and completely redesigned the stairway to work for the home’s occupants and be a part of the cohesive design aesthetic
- mixed custom tile layouts with more traditional tiling to create fun and playful visual experiences
- custom designed and sourced MCM specific elements such as the entry screen, cabinetry and lighting
- development of the downstairs for potential future use by an assisted living caretaker
- energy efficiency upgrades seamlessly woven in with much improved insulation, ductless mini splits and solar gain
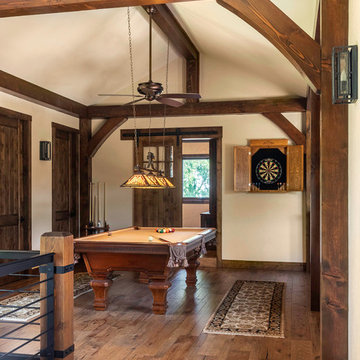
Designed by M.T.N Design for PrecisionCraft Log & Timber Homes. Timbers fabricated and finished with hand tools by PrecisionCraft Log & Timber Homes. Photos By: Aaron Dougherty Photography
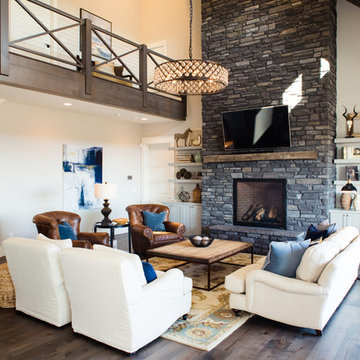
Our most recent modern farmhouse in the west Willamette Valley is what dream homes are made of. Named “Starry Night Ranch” by the homeowners, this 3 level, 4 bedroom custom home boasts of over 9,000 square feet of combined living, garage and outdoor spaces.
Well versed in the custom home building process, the homeowners spent many hours partnering with both Shan Stassens of Winsome Construction and Buck Bailey Design to add in countless unique features, including a cross hatched cable rail system, a second story window that perfectly frames a view of Mt. Hood and an entryway cut-out to keep a specialty piece of furniture tucked out of the way.
From whitewashed shiplap wall coverings to reclaimed wood sliding barn doors to mosaic tile and honed granite, this farmhouse-inspired space achieves a timeless appeal with both classic comfort and modern flair.
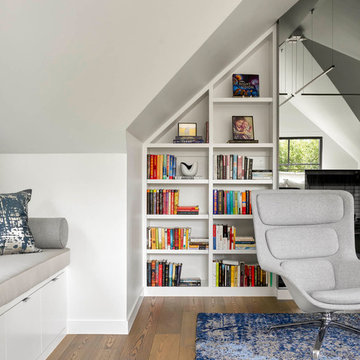
Ejemplo de sala de estar con biblioteca cerrada actual grande con paredes blancas, suelo de madera en tonos medios y suelo verde
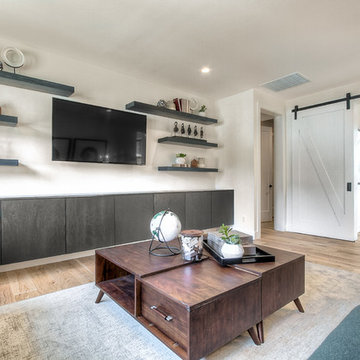
Modelo de sala de estar abierta tradicional renovada sin chimenea con paredes blancas, suelo de madera clara y televisor colgado en la pared
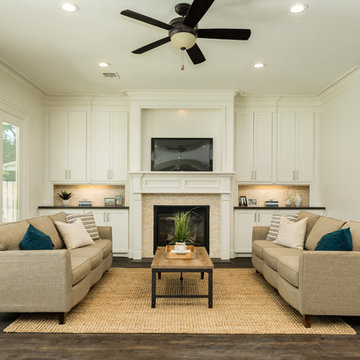
Diseño de sala de estar abierta clásica renovada con paredes blancas, todas las chimeneas, televisor colgado en la pared, suelo marrón y suelo vinílico
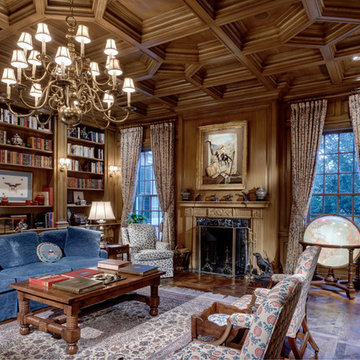
Imagen de sala de estar con biblioteca cerrada tradicional con paredes marrones, suelo de madera en tonos medios, todas las chimeneas y suelo marrón
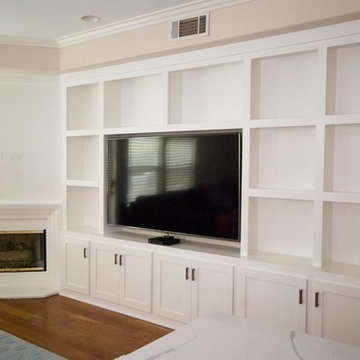
Built-in entertainment center that wraps around fireplace. Symmetrical shelving spaces and custom fit television nook.
Diseño de sala de estar cerrada actual grande con suelo de madera oscura, chimenea de esquina, marco de chimenea de madera y pared multimedia
Diseño de sala de estar cerrada actual grande con suelo de madera oscura, chimenea de esquina, marco de chimenea de madera y pared multimedia
201.804 ideas para salas de estar marrones, beige
6
