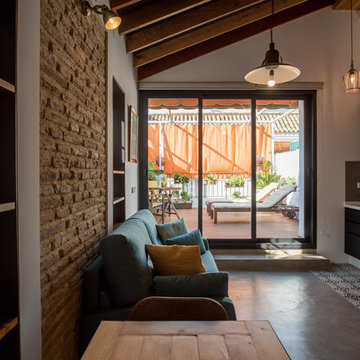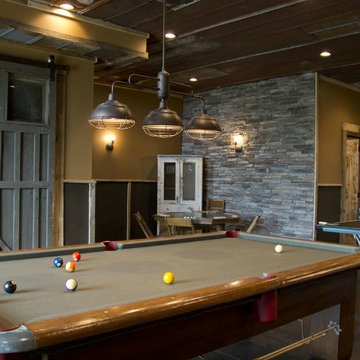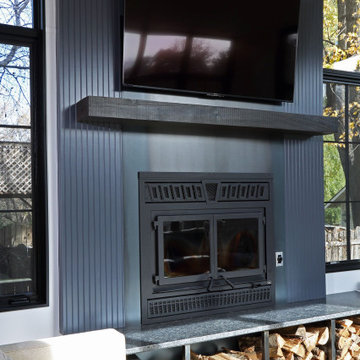365 ideas para salas de estar industriales negras
Filtrar por
Presupuesto
Ordenar por:Popular hoy
21 - 40 de 365 fotos
Artículo 1 de 3
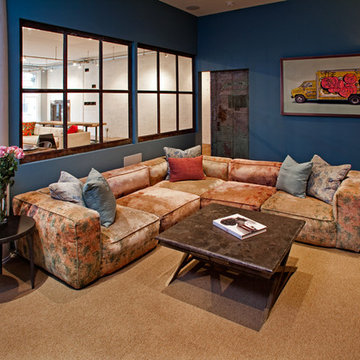
Location: New York, NY, USA
A beautiful loft in a former Industrial Building in Tribeca. We used many re-claimed and salvaged items to complement the architecture and original purpose of the building.
Photograbed by: Randl Bye
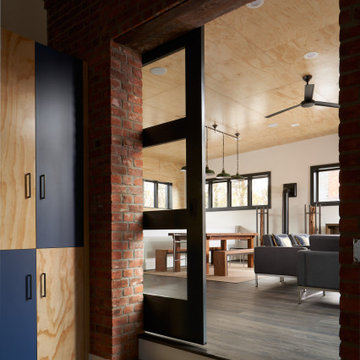
Imagen de sala de estar urbana con paredes blancas, suelo vinílico, estufa de leña, suelo gris, madera y madera

Photo Credit: Dust Studios, Elena Kaloupek
Imagen de sala de estar urbana con paredes grises, moqueta y suelo beige
Imagen de sala de estar urbana con paredes grises, moqueta y suelo beige
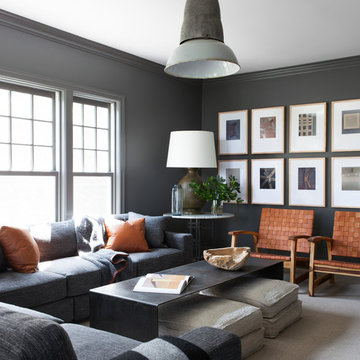
Diseño de sala de estar industrial con paredes grises, moqueta y suelo beige
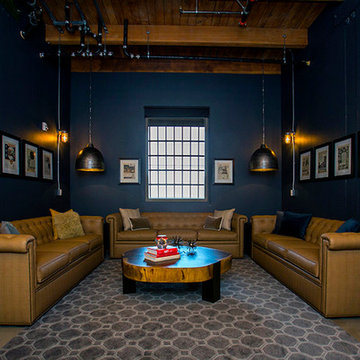
The historic Lampworks Lofts - warehouse living in downtown Oakland. Statement making walls and contemporary furnishings lend the lofts a creative, bohemian vibe.

The new basement is the ultimate multi-functional space. A bar, foosball table, dartboard, and glass garage door with direct access to the back provide endless entertainment for guests; a cozy seating area with a whiteboard and pop-up television is perfect for Mike's work training sessions (or relaxing!); and a small playhouse and fun zone offer endless possibilities for the family's son, James.

Imagen de sala de estar abierta industrial grande con paredes negras, televisor colgado en la pared, chimenea lineal, marco de chimenea de metal, suelo laminado y alfombra

Imagen de sala de estar abierta urbana grande con paredes verdes, suelo de madera en tonos medios, todas las chimeneas, marco de chimenea de ladrillo y televisor colgado en la pared
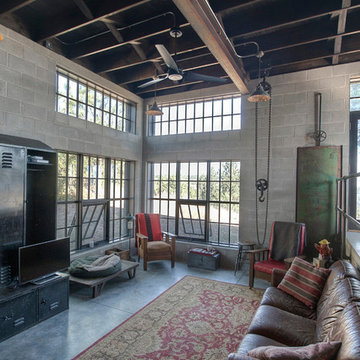
Jeff Fountain
Foto de sala de estar urbana con suelo de cemento y televisor independiente
Foto de sala de estar urbana con suelo de cemento y televisor independiente

This 1600+ square foot basement was a diamond in the rough. We were tasked with keeping farmhouse elements in the design plan while implementing industrial elements. The client requested the space include a gym, ample seating and viewing area for movies, a full bar , banquette seating as well as area for their gaming tables - shuffleboard, pool table and ping pong. By shifting two support columns we were able to bury one in the powder room wall and implement two in the custom design of the bar. Custom finishes are provided throughout the space to complete this entertainers dream.

Close up of Great Room first floor fireplace and bar areas. Exposed brick from the original boiler room walls was restored and cleaned. The boiler room chimney was re-purposed for installation of new gas fireplaces on the main floor and mezzanine. The original concrete floor was covered with new wood framing and wood flooring, fully insulated with foam.
Photo Credit:
Alexander Long (www.brilliantvisual.com)
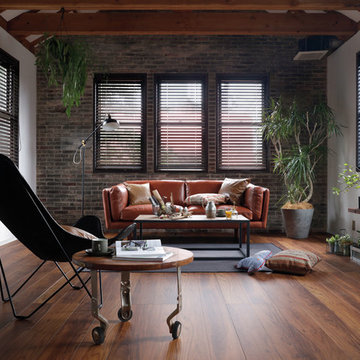
武骨素材をアレンジして男前な空間づくり。ヴィンテージな雰囲気が本物のゆとりとスマートな暮らしを感じさせてくれる。
Ejemplo de sala de estar urbana con paredes blancas, suelo de madera en tonos medios, televisor independiente y suelo marrón
Ejemplo de sala de estar urbana con paredes blancas, suelo de madera en tonos medios, televisor independiente y suelo marrón
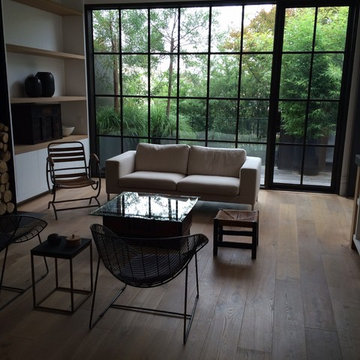
Ejemplo de sala de estar abierta industrial de tamaño medio con paredes blancas, suelo de madera clara, todas las chimeneas y marco de chimenea de yeso
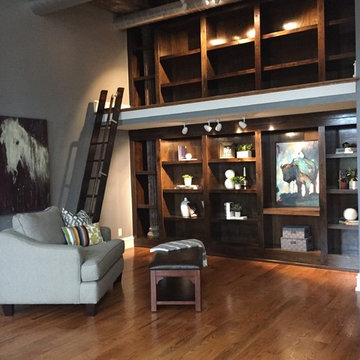
Modelo de sala de estar con biblioteca tipo loft urbana con paredes grises y suelo de madera en tonos medios
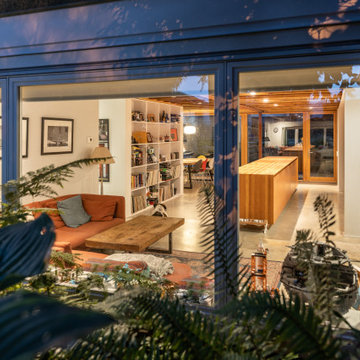
This home's basement was repurposed into the main living area of the home, with kitchen, dining, family room and full bathroom on one level. A sunken patio was created for added living space.
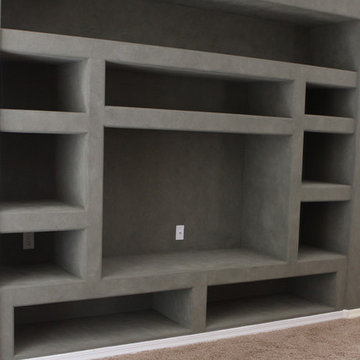
Custom designed media wall. #twdaz #mediawall #entertainmentcenter
Ejemplo de sala de estar abierta industrial grande con paredes grises, moqueta y pared multimedia
Ejemplo de sala de estar abierta industrial grande con paredes grises, moqueta y pared multimedia
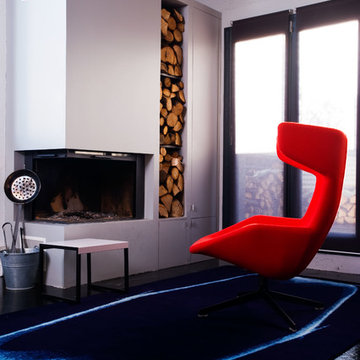
Theo Baulig
Diseño de sala de estar abierta industrial de tamaño medio sin televisor con paredes blancas y chimenea de esquina
Diseño de sala de estar abierta industrial de tamaño medio sin televisor con paredes blancas y chimenea de esquina
365 ideas para salas de estar industriales negras
2
