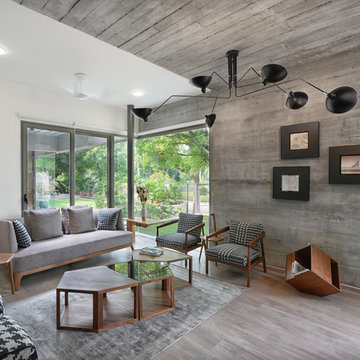1.648 ideas para salas de estar grises con suelo beige
Filtrar por
Presupuesto
Ordenar por:Popular hoy
21 - 40 de 1648 fotos
Artículo 1 de 3
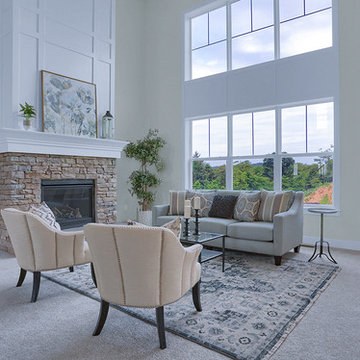
This 2-story home with first-floor owner’s suite includes a 3-car garage and an inviting front porch. A dramatic 2-story ceiling welcomes you into the foyer where hardwood flooring extends throughout the dining room, kitchen, and breakfast area. The foyer is flanked by the study to the left and the formal dining room with stylish ceiling trim and craftsman style wainscoting to the right. The spacious great room with 2-story ceiling includes a cozy gas fireplace with stone surround and trim detail above the mantel. Adjacent to the great room is the kitchen and breakfast area. The kitchen is well-appointed with slate stainless steel appliances, Cambria quartz countertops with tile backsplash, and attractive cabinetry featuring shaker crown molding. The sunny breakfast area provides access to the patio and backyard. The owner’s suite with elegant tray ceiling detail includes a private bathroom with 6’ tile shower with a fiberglass base, an expansive closet, and double bowl vanity with cultured marble top. The 2nd floor includes 3 additional bedrooms and a full bathroom.
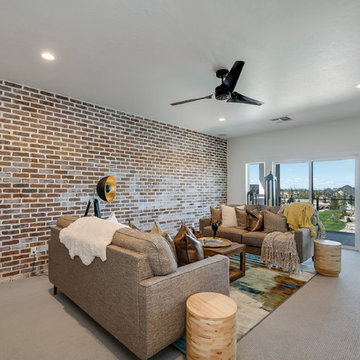
Diseño de sala de estar con barra de bar cerrada tradicional renovada grande sin chimenea con paredes blancas, moqueta y suelo beige
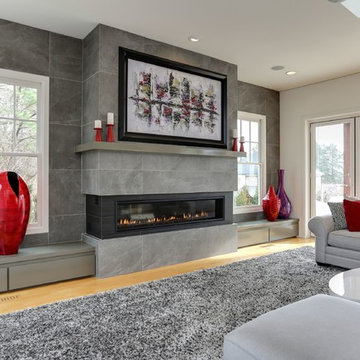
Luxurious Family Room with a 72" Modern Linear Fireplace and original artwork by local Raleigh Artist. The artwork lifts up to display television behind.
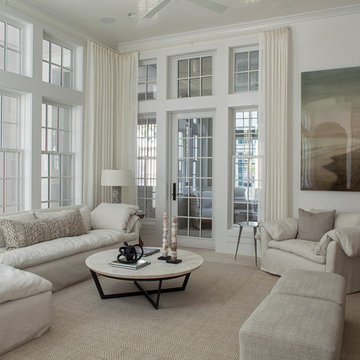
Diseño de sala de estar cerrada clásica renovada de tamaño medio sin chimenea y televisor con paredes blancas, moqueta y suelo beige

Modelo de sala de estar abierta actual grande con paredes blancas, suelo de baldosas de porcelana, todas las chimeneas, marco de chimenea de baldosas y/o azulejos, televisor colgado en la pared, suelo beige y alfombra

Diseño de sala de estar tradicional con paredes grises, moqueta, todas las chimeneas, marco de chimenea de baldosas y/o azulejos y suelo beige
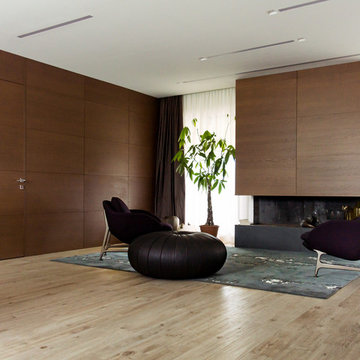
Ejemplo de sala de estar cerrada actual de tamaño medio con paredes blancas, suelo de baldosas de porcelana, marco de chimenea de madera, suelo beige y boiserie
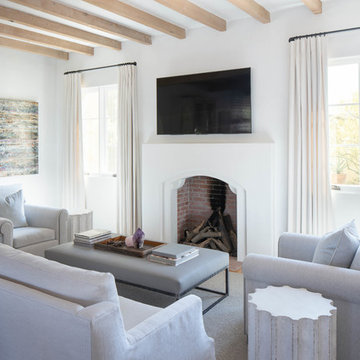
The Family Room is anchored by a plaster fireplace, and beamed ceiling above, the furnishings, rug, and window treatments softening the hard plaster walls of the space. The repetition of the window units lends symmetry and order to the space, and gently fills the room with daylight. Architect: Gene Kniaz, Spiral Architects; General Contractor: Eric Linthicum, Linthicum Custom Builders; Furnishings/Accessories, Dana Lyon, The Refined Group; Photo: Gene Kniaz, Spiral Architects
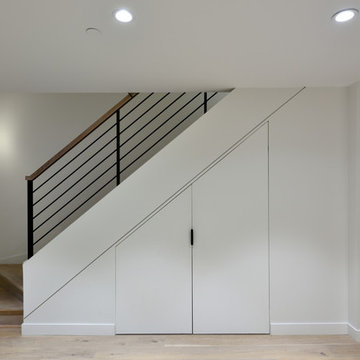
Imagen de sala de estar abierta contemporánea de tamaño medio sin chimenea con paredes blancas, suelo de madera clara, televisor colgado en la pared y suelo beige

The same brick materials from the exterior of the home are harmoniously integrated into the interior. Inside the living room space, hardwood flooring and a brick fireplace promise the coziness of home.
Inside this home, the great room includes a clean kitchen and a dining area for a family to enjoy together.

Diseño de sala de estar abierta tradicional renovada de tamaño medio sin televisor con paredes blancas, suelo de madera en tonos medios, suelo beige y alfombra

The 2 story great room in our cottonwood provides an amazing view and plenty of natural light. This room features a massive floor to ceiling reclaimed wood fireplace and a large wagon wheel light fixture.
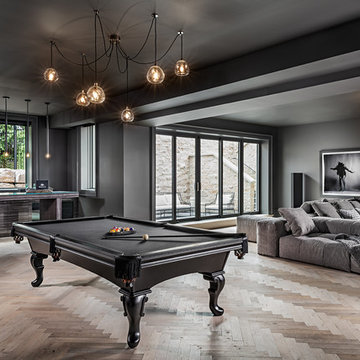
Gillian Jackson
Modelo de sala de estar mediterránea con paredes negras, suelo de madera clara y suelo beige
Modelo de sala de estar mediterránea con paredes negras, suelo de madera clara y suelo beige

New refacing of existing 1980's Californian, Adobe style millwork to this modern Craftsman style.
Modelo de sala de estar clásica renovada pequeña con chimenea de esquina, televisor colgado en la pared, suelo beige, paredes grises, moqueta y marco de chimenea de baldosas y/o azulejos
Modelo de sala de estar clásica renovada pequeña con chimenea de esquina, televisor colgado en la pared, suelo beige, paredes grises, moqueta y marco de chimenea de baldosas y/o azulejos
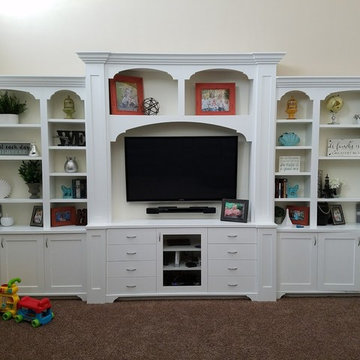
Imagen de sala de estar cerrada clásica de tamaño medio sin chimenea con paredes beige, moqueta, televisor colgado en la pared y suelo beige
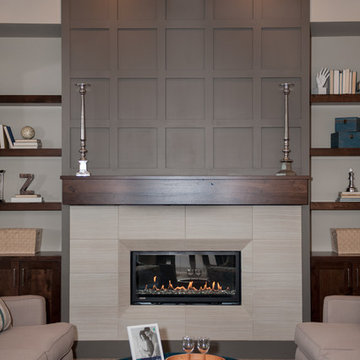
Aimee Lee Photography
Modelo de sala de estar abierta actual de tamaño medio con paredes grises, moqueta, chimenea lineal, marco de chimenea de baldosas y/o azulejos, televisor colgado en la pared y suelo beige
Modelo de sala de estar abierta actual de tamaño medio con paredes grises, moqueta, chimenea lineal, marco de chimenea de baldosas y/o azulejos, televisor colgado en la pared y suelo beige
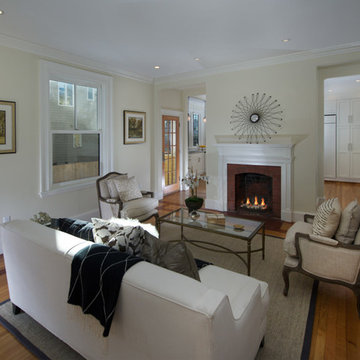
Modelo de sala de estar abierta clásica de tamaño medio sin televisor con paredes blancas, suelo de madera en tonos medios, todas las chimeneas, marco de chimenea de ladrillo y suelo beige

For this project, we were hired to refinish this family's unfinished basement. A few unique components that were incorporated in this project were installing custom bookshelves, wainscoting, doors, and a fireplace. The goal of the whole project was to transform the space from one that was unfinished to one that is perfect for spending time together as a family in a beautiful space of the home.

Ejemplo de sala de estar abierta mediterránea de tamaño medio sin chimenea con paredes blancas, suelo de travertino y suelo beige
1.648 ideas para salas de estar grises con suelo beige
2
