4.843 ideas para salas de estar grises con paredes blancas
Filtrar por
Presupuesto
Ordenar por:Popular hoy
21 - 40 de 4843 fotos
Artículo 1 de 3
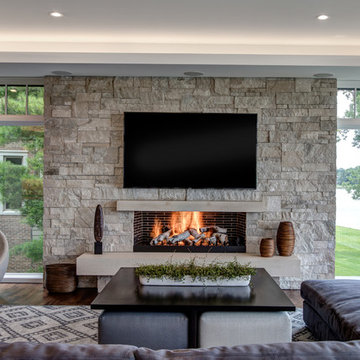
This sensational stone fireplace was designed in 2015 for the family room of a lakeside Bloomfield Hills home. Natural Fond du Lac stones in varying sizes and subtle shades are dry stacked, running floor to ceiling and window to window for a dramatic effect. A floating limestone mantel and hearth lighten the look and frame the horizontal firebox, where natural linear masonry fire brick, stained to a rich charcoal color before mortaring, perfectly complements the lighter grays of the natural stone. A birch log set brings a bit of the outdoors in and ignites the space with a rustic, woodsy effect. Centered overhead is a stepped ceiling detail with indirect lighting via recessed down lights and LED strip uplighting, for a soft transition into dusky evenings.
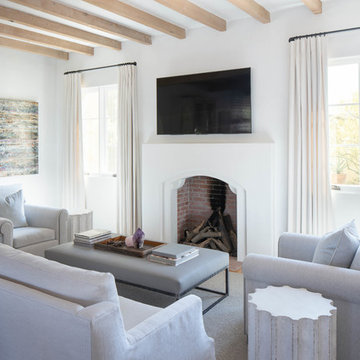
The Family Room is anchored by a plaster fireplace, and beamed ceiling above, the furnishings, rug, and window treatments softening the hard plaster walls of the space. The repetition of the window units lends symmetry and order to the space, and gently fills the room with daylight. Architect: Gene Kniaz, Spiral Architects; General Contractor: Eric Linthicum, Linthicum Custom Builders; Furnishings/Accessories, Dana Lyon, The Refined Group; Photo: Gene Kniaz, Spiral Architects
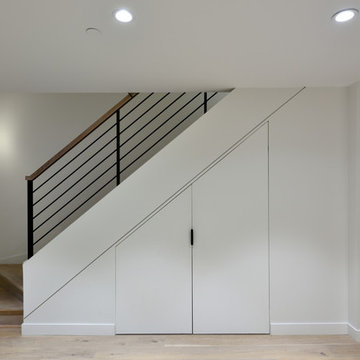
Imagen de sala de estar abierta contemporánea de tamaño medio sin chimenea con paredes blancas, suelo de madera clara, televisor colgado en la pared y suelo beige
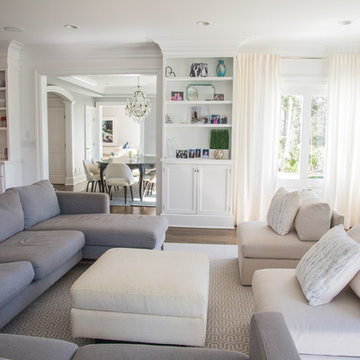
Ejemplo de sala de estar abierta minimalista de tamaño medio con paredes blancas, suelo de madera oscura y televisor colgado en la pared

Imagen de sala de estar abierta contemporánea grande sin chimenea con paredes blancas, pared multimedia, suelo de madera en tonos medios, suelo marrón y alfombra
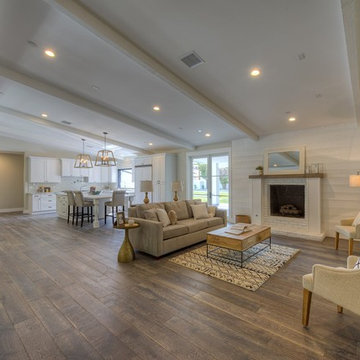
Imagen de sala de estar abierta tradicional de tamaño medio con paredes blancas, suelo de madera clara, todas las chimeneas y marco de chimenea de ladrillo
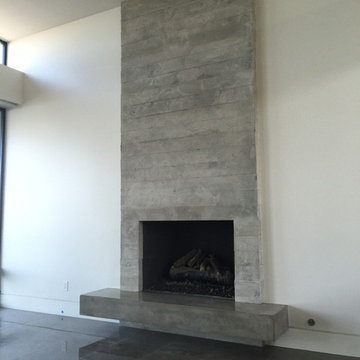
Concrete hearth,Fireplace surround,Board Form Concrete
Foto de sala de estar con biblioteca abierta minimalista de tamaño medio con paredes blancas y todas las chimeneas
Foto de sala de estar con biblioteca abierta minimalista de tamaño medio con paredes blancas y todas las chimeneas

Design Consultant Jeff Doubét is the author of Creating Spanish Style Homes: Before & After – Techniques – Designs – Insights. The 240 page “Design Consultation in a Book” is now available. Please visit SantaBarbaraHomeDesigner.com for more info.
Jeff Doubét specializes in Santa Barbara style home and landscape designs. To learn more info about the variety of custom design services I offer, please visit SantaBarbaraHomeDesigner.com
Jeff Doubét is the Founder of Santa Barbara Home Design - a design studio based in Santa Barbara, California USA.

The same brick materials from the exterior of the home are harmoniously integrated into the interior. Inside the living room space, hardwood flooring and a brick fireplace promise the coziness of home.
Inside this home, the great room includes a clean kitchen and a dining area for a family to enjoy together.

Extensive custom millwork can be seen throughout the entire home, but especially in the family room. Floor-to-ceiling windows and French doors with cremone bolts allow for an abundance of natural light and unobstructed water views.

Modelo de sala de estar cerrada marinera con todas las chimeneas, televisor colgado en la pared, casetón, paredes blancas y machihembrado
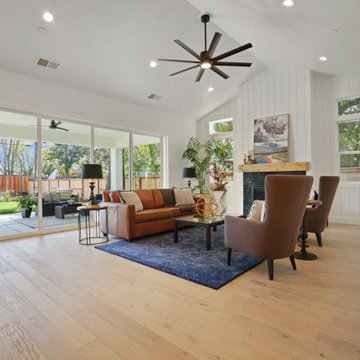
Great room concept with vault at fireplace. Accent wall featuring vertical shiplap on entire wall in white. Large fan at vault in black. Inside seamlessly transitions to outside California Room through multi-slide door

Foto de sala de estar clásica renovada sin chimenea con paredes blancas, suelo de madera en tonos medios, televisor colgado en la pared, suelo marrón, vigas vistas y madera
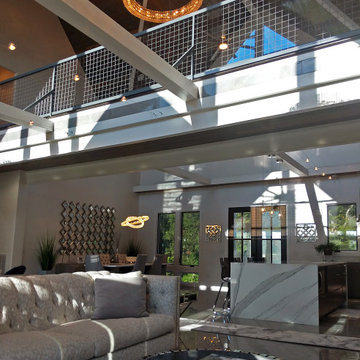
Open plan living, kitchen and dining with catwalk at the upper level make for a very unique space. Contemporary furniture selections and finishes that bling went into every detail. Direct access to wrap around porch.

Modelo de sala de estar abierta mediterránea de tamaño medio con paredes blancas, suelo de madera oscura, todas las chimeneas, marco de chimenea de piedra y suelo marrón

Diseño de sala de estar abierta tradicional renovada de tamaño medio sin televisor con paredes blancas, suelo de madera en tonos medios, suelo beige y alfombra
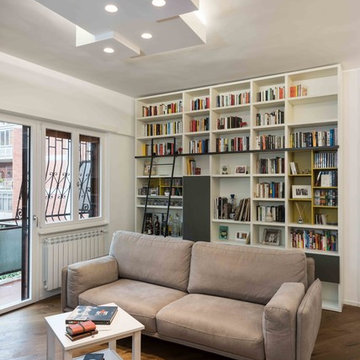
Paolo Fusco
Foto de sala de estar abierta actual con suelo de madera oscura, suelo marrón y paredes blancas
Foto de sala de estar abierta actual con suelo de madera oscura, suelo marrón y paredes blancas
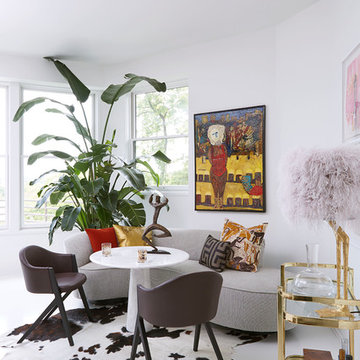
An all white breakfast nook is filled with plants and natural light. The all white marble table is host to a pair of mid century modern chairs and a curved transitional style sofa. A large bird of paradise sits behind the sofa and gives an eclectic feeling to the space. A brass bar cart flanks the right wall and features an ostrich feather lamp. The small breakfast table in the space rests on a black and white spotted cowhide rug on top of a painted white floor.

Ejemplo de sala de estar abierta de estilo americano pequeña sin chimenea con pared multimedia, paredes blancas y suelo de madera en tonos medios
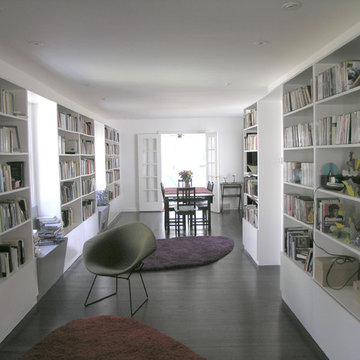
Imagen de sala de estar con biblioteca abierta moderna con paredes blancas y suelo de madera oscura
4.843 ideas para salas de estar grises con paredes blancas
2