4.838 ideas para salas de estar grises con paredes blancas
Filtrar por
Presupuesto
Ordenar por:Popular hoy
101 - 120 de 4838 fotos
Artículo 1 de 3
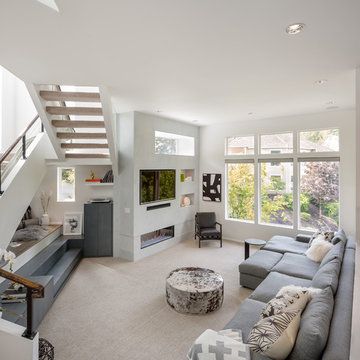
Diseño de sala de estar cerrada contemporánea grande con paredes blancas, moqueta, chimenea lineal, pared multimedia y suelo beige

This lengthy, rectangular family room was made more inviting by 'mirror image' settings, including double light fixture, double cocktail table, and duplicate sofa & chair combinations.
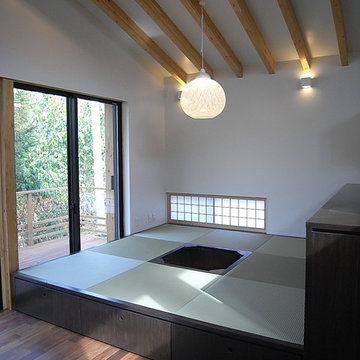
Unico design
Imagen de sala de estar asiática con paredes blancas, tatami y suelo verde
Imagen de sala de estar asiática con paredes blancas, tatami y suelo verde
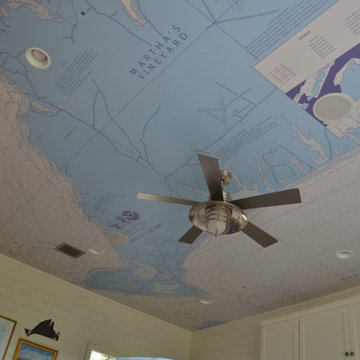
My client and her family summer in Martha's Vineyard, and so they wanted to keep the beach feeling with them year round - we accomplished this by adding a maritime map of the island on the ceiling with some art and buoys they have collected over the years.
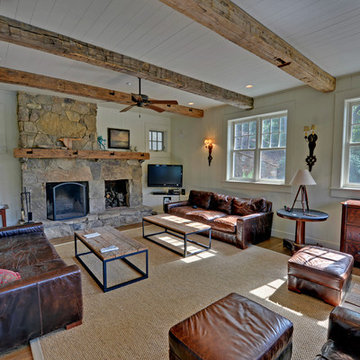
Stuart Wade, Envision Virtual Tours, Inc.
Envision Virtual Tours and High Resolution Photography is your best choice to find just what you are looking for in the Lake Burton Area . Knowing the areas and resources of Lake Burton is our specialty
Lake Burton is a 2,775 acre man-made lake with 62 miles of shoreline located in the northeastern corner of Georgia in Rabun County. It is the first lake in a five-lake series called the Tallulah River Watershed that follows the original course of the Tallulah River. The series of lakes starts with Lake Burton as the northernmost lake followed by Lake Seed, Lake Rabun, Lake Tallulah Falls and the eastern arm of Lake Tugalo (the western arm is formed by the Chattooga River. The lakes are owned and operated by the Georgia Power Company to generate hydroelectric energy for Georgia's largest city, Atlanta. At one time these lakes were the largest producers of electricity in the state of Georgia. Now, they only provide peak power supply.
The lake was built in a deep valley located along a 10 mile section of the Tallulah River. The Lake Burton Dam was closed on December 22, 1919 and the lake started to fill. The dam is a gravity concrete dam, with a height of 128 feet and a span of 1,100 feet. The spillway is equipped with eight gates 22 feet wide by 6.6 feet high. The total capacity at an elevation of 1,866.6 feet is 108,000 acre-ft, of which 106,000 acre-ft is usable storage. The generating capacity of the dam is 6,120 kilowatts (two units).Lake Burton is the highest Georgia Power lake in Georgia.
Lake Burton gets its named from the town of Burton, which was the second largest town in Rabun County with a population of approximately 200 but now lies below the lake's surface. The town (and the lake) was named after local prominent citizen Jeremiah Burton and was situated along the road from Clayton, Georgia to the Nacoochee Valley. Andrew Jackson Ritchie served as the postmaster for the area for several years. Gold was first discovered in Rabun County where Dicks Creek and the Tallulah River come together and was the reason for the town's founding in the early 1800s.
The Lake Burton Fish Hatchery and Moccasin Creek State Park are located on the western side of the lake. Lake Burton is home to several species of fish, including Spotted Bass, Largemouth Bass, White Bass, Black Crappie, Bluegill, Redear Sunfish, White Catfish, Walleye, Brown Trout, Rainbow Trout, and Yellow Perch.
The residents of Lake Burton are a mix of permanent residents and seasonal vacationers who together make-up the Lake Burton Civic Association, a local organization who goal is to maintain the lake through volunteer clean-ups and other such events. Let a Lake Burton resident and expert show you the way
The Lake Burton Civic Association is an active homeowners association for residents of the Lake Burton area and sponsors many events throughout the year such as:
burton, custom, envision, georgia, lake, mountain, nc, north, photography, web, western, Lake Burton, Lake Rabun, Seed Lake,Virtual Tours.

This is the lanai room where the owners spend their evenings. It has a white-washed wood ceiling with gray beams, a painted brick fireplace, gray wood-look plank tile flooring, a bar with onyx countertops in the distance with a bathroom off to the side, eating space, a sliding barn door that covers an opening into the butler's kitchen. There are sliding glass doors than can close this room off from the breakfast and kitchen area if the owners wish to open the sliding doors to the pool area on nice days. The heating/cooling for this room is zoned separately from the rest of the house. It's their favorite space! Photo by Paul Bonnichsen.

This artistic and design-forward family approached us at the beginning of the pandemic with a design prompt to blend their love of midcentury modern design with their Caribbean roots. With her parents originating from Trinidad & Tobago and his parents from Jamaica, they wanted their home to be an authentic representation of their heritage, with a midcentury modern twist. We found inspiration from a colorful Trinidad & Tobago tourism poster that they already owned and carried the tropical colors throughout the house — rich blues in the main bathroom, deep greens and oranges in the powder bathroom, mustard yellow in the dining room and guest bathroom, and sage green in the kitchen. This project was featured on Dwell in January 2022.
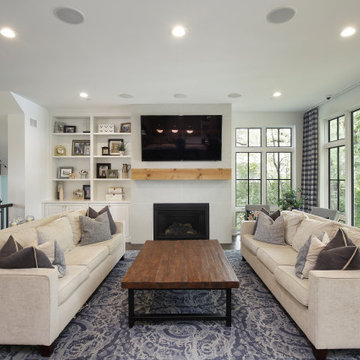
Foto de sala de estar abierta tradicional grande con paredes blancas, suelo de madera oscura, todas las chimeneas, marco de chimenea de piedra, televisor colgado en la pared y suelo marrón

Diseño de sala de estar vintage con paredes blancas, suelo de madera clara, televisor colgado en la pared, suelo marrón y madera
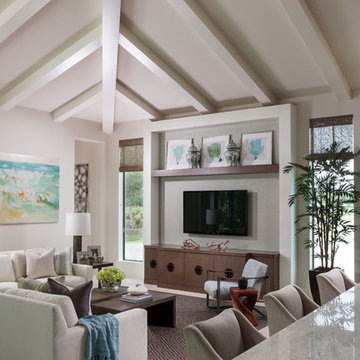
Sargent Photography
Foto de sala de estar tradicional renovada con paredes blancas, televisor colgado en la pared y suelo beige
Foto de sala de estar tradicional renovada con paredes blancas, televisor colgado en la pared y suelo beige
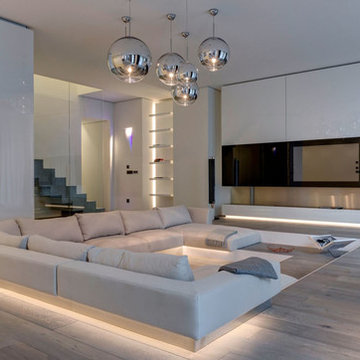
Imagen de sala de estar abierta minimalista grande sin chimenea con paredes blancas, suelo de madera clara, pared multimedia y suelo gris
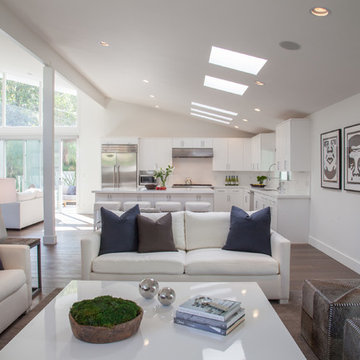
izumi tanaka
Imagen de sala de estar abierta actual de tamaño medio sin chimenea con paredes blancas, suelo de madera oscura, televisor colgado en la pared y suelo marrón
Imagen de sala de estar abierta actual de tamaño medio sin chimenea con paredes blancas, suelo de madera oscura, televisor colgado en la pared y suelo marrón
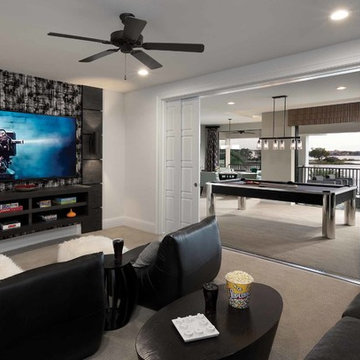
Imagen de sala de juegos en casa abierta actual de tamaño medio sin chimenea con paredes blancas, moqueta y televisor colgado en la pared
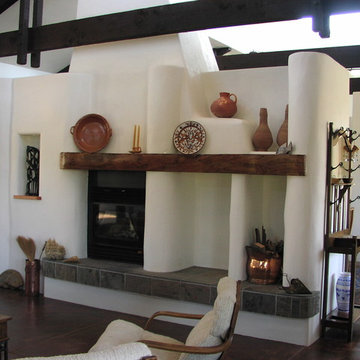
Imagen de sala de estar abierta de estilo americano de tamaño medio sin televisor con paredes blancas, suelo de madera oscura, todas las chimeneas y marco de chimenea de hormigón
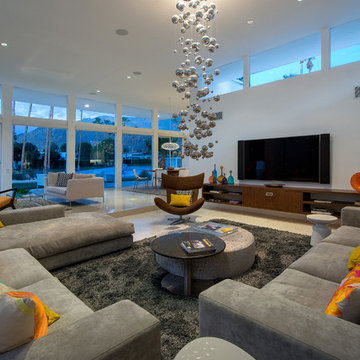
Patrick Ketchum Photography
Imagen de sala de estar abierta retro con paredes blancas, suelo de travertino, todas las chimeneas, marco de chimenea de piedra y televisor colgado en la pared
Imagen de sala de estar abierta retro con paredes blancas, suelo de travertino, todas las chimeneas, marco de chimenea de piedra y televisor colgado en la pared
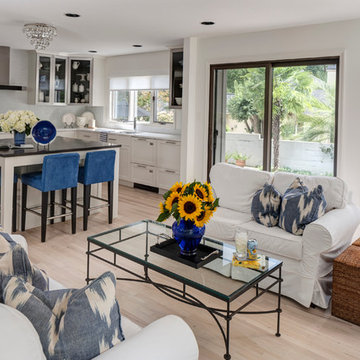
This fantastic kitchen is in a renovation that encompassed about 1/2 of this house built in the 1980's. Metal framed cabinets were used on the upper cabinets. Blue accents throughout.
Olin Redmon Photography http://olinredmon.com

Ejemplo de sala de juegos en casa rural con paredes blancas y suelo de madera en tonos medios
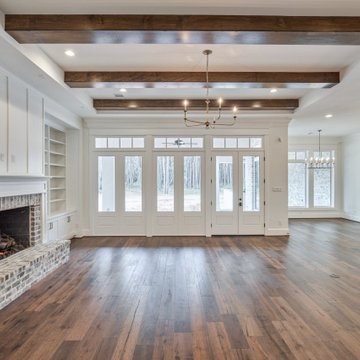
Modelo de sala de estar abierta grande con paredes blancas, suelo de madera oscura, todas las chimeneas, marco de chimenea de ladrillo, televisor colgado en la pared, suelo marrón y vigas vistas

Foto de sala de estar con barra de bar campestre con paredes blancas, suelo de madera clara, todas las chimeneas, marco de chimenea de piedra, suelo marrón, vigas vistas y machihembrado

Open Concept family room
Ejemplo de sala de estar con rincón musical abierta tradicional renovada de tamaño medio con paredes blancas, suelo vinílico, todas las chimeneas, piedra de revestimiento, televisor colgado en la pared, suelo gris y boiserie
Ejemplo de sala de estar con rincón musical abierta tradicional renovada de tamaño medio con paredes blancas, suelo vinílico, todas las chimeneas, piedra de revestimiento, televisor colgado en la pared, suelo gris y boiserie
4.838 ideas para salas de estar grises con paredes blancas
6