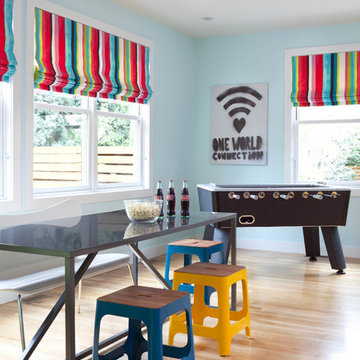775 ideas para salas de estar grises con paredes azules
Filtrar por
Presupuesto
Ordenar por:Popular hoy
1 - 20 de 775 fotos
Artículo 1 de 3

Designed and constructed by Los Angeles architect, John Southern and his firm Urban Operations, the Slice and Fold House is a contemporary hillside home in the cosmopolitan neighborhood of Highland Park. Nestling into its steep hillside site, the house steps gracefully up the sloping topography, and provides outdoor space for every room without additional sitework. The first floor is conceived as an open plan, and features strategically located light-wells that flood the home with sunlight from above. On the second floor, each bedroom has access to outdoor space, decks and an at-grade patio, which opens onto a landscaped backyard. The home also features a roof deck inspired by Le Corbusier’s early villas, and where one can see Griffith Park and the San Gabriel Mountains in the distance.
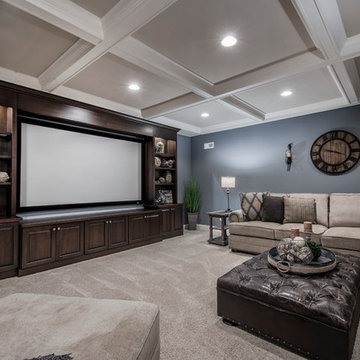
Bradshaw Photography, LLC
Ejemplo de sala de estar clásica renovada sin chimenea con paredes azules y moqueta
Ejemplo de sala de estar clásica renovada sin chimenea con paredes azules y moqueta
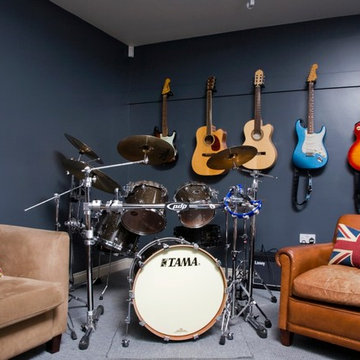
MUSIC STUDIO. This imposing, red brick, Victorian villa has wonderful proportions, so we had a great skeleton to work with. Formally quite a dark house, we used a bright colour scheme, introduced new lighting and installed plantation shutters throughout. The brief was for it to be beautifully stylish at the same time as being somewhere the family can relax. We also converted part of the double garage into a music studio for the teenage boys - complete with sound proofing!

Diseño de sala de estar con biblioteca cerrada marinera con paredes azules, suelo de madera oscura, todas las chimeneas, marco de chimenea de baldosas y/o azulejos, vigas vistas y machihembrado
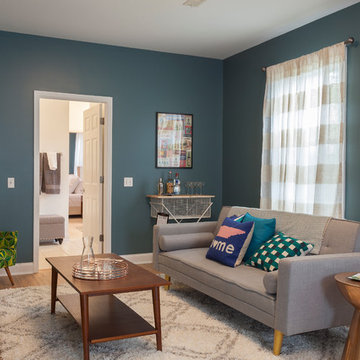
Imagen de sala de juegos en casa cerrada clásica renovada de tamaño medio con paredes azules, suelo vinílico y televisor independiente

Stephani Buchman Photography
Imagen de sala de estar clásica renovada de tamaño medio sin chimenea con paredes azules, suelo de madera clara y televisor colgado en la pared
Imagen de sala de estar clásica renovada de tamaño medio sin chimenea con paredes azules, suelo de madera clara y televisor colgado en la pared

Imagen de sala de estar contemporánea sin chimenea con paredes azules, televisor colgado en la pared y suelo beige

Living Room:
Our customer wanted to update the family room and the kitchen of this 1970's splanch. By painting the brick wall white and adding custom built-ins we brightened up the space. The decor reflects our client's love for color and a bit of asian style elements. We also made sure that the sitting was not only beautiful, but very comfortable and durable. The sofa and the accent chairs sit very comfortably and we used the performance fabrics to make sure they last through the years. We also wanted to highlight the art collection which the owner curated through the years.
Kithen:
We enlarged the kitchen by removing a partition wall that divided it from the dining room and relocated the entrance. Our goal was to create a warm and inviting kitchen, therefore we selected a mellow, neutral palette. The cabinets are soft Irish Cream as opposed to a bright white. The mosaic backsplash makes a statement, but remains subtle through its beige tones. We selected polished brass for the hardware, as well as brass and warm metals for the light fixtures which emit a warm and cozy glow.
For beauty and practicality, we used quartz for the working surface countertops and for the island we chose a sophisticated leather finish marble with strong movement and gold inflections. Because of our client’s love for Asian influences, we selected upholstery fabric with an image of a dragon, chrysanthemums to mimic Japanese textiles, and red accents scattered throughout.
Functionality, aesthetics, and expressing our clients vision was our main goal.
Photography: Jeanne Calarco, Context Media Development

Diseño de sala de estar marinera con paredes azules, todas las chimeneas, marco de chimenea de piedra y televisor colgado en la pared
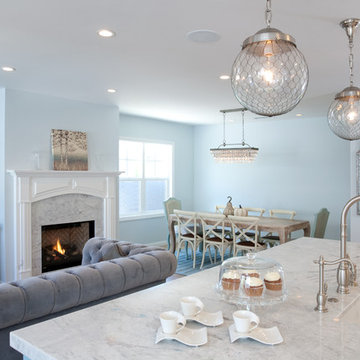
Photos by Holly Lepere
Modelo de sala de estar abierta costera de tamaño medio con paredes azules, todas las chimeneas, marco de chimenea de piedra, suelo de madera en tonos medios y televisor colgado en la pared
Modelo de sala de estar abierta costera de tamaño medio con paredes azules, todas las chimeneas, marco de chimenea de piedra, suelo de madera en tonos medios y televisor colgado en la pared

Custom dark blue wall paneling accentuated with sconces flanking TV and a warm natural wood credenza.
Modelo de sala de estar marinera pequeña con paredes azules, suelo de madera en tonos medios, televisor colgado en la pared, suelo marrón y panelado
Modelo de sala de estar marinera pequeña con paredes azules, suelo de madera en tonos medios, televisor colgado en la pared, suelo marrón y panelado

This modern vertical gas fireplace fits elegantly within this farmhouse style residence on the shores of Chesapeake Bay on Tilgham Island, MD.
Foto de sala de estar cerrada marinera grande con paredes azules, suelo de madera clara, chimenea de doble cara, marco de chimenea de yeso y suelo gris
Foto de sala de estar cerrada marinera grande con paredes azules, suelo de madera clara, chimenea de doble cara, marco de chimenea de yeso y suelo gris
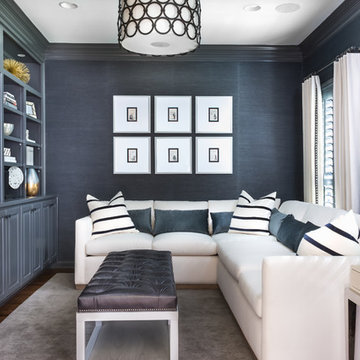
Imagen de sala de estar cerrada clásica renovada sin chimenea con paredes azules, suelo de madera oscura, pared multimedia y alfombra

A family room featuring a navy shiplap wall with built-in cabinets.
Imagen de sala de estar con barra de bar abierta marinera grande con paredes azules, suelo de madera oscura, televisor colgado en la pared y suelo marrón
Imagen de sala de estar con barra de bar abierta marinera grande con paredes azules, suelo de madera oscura, televisor colgado en la pared y suelo marrón

© Beth Singer Photographer
Modelo de sala de estar cerrada actual de tamaño medio con suelo de madera oscura, todas las chimeneas, marco de chimenea de metal, televisor colgado en la pared, paredes azules y suelo marrón
Modelo de sala de estar cerrada actual de tamaño medio con suelo de madera oscura, todas las chimeneas, marco de chimenea de metal, televisor colgado en la pared, paredes azules y suelo marrón
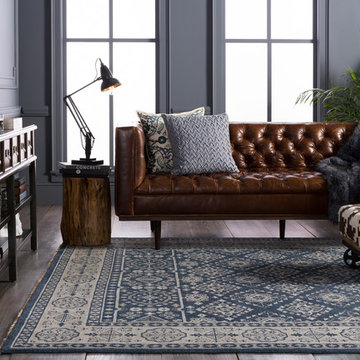
Foto de sala de estar con barra de bar abierta clásica de tamaño medio sin televisor con paredes azules, suelo de madera oscura y suelo marrón

Saari & Forrai Photography
MSI Custom Homes, LLC
Imagen de sala de estar con biblioteca abierta de estilo de casa de campo de tamaño medio sin chimenea con paredes azules, moqueta, televisor independiente y suelo beige
Imagen de sala de estar con biblioteca abierta de estilo de casa de campo de tamaño medio sin chimenea con paredes azules, moqueta, televisor independiente y suelo beige
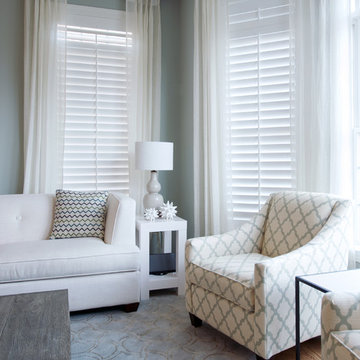
This condo in Sterling, VA belongs to a couple about to enter into retirement. They own this home in Sterling, along with a weekend home in West Virginia, a vacation home on Emerald Isle in North Carolina and a vacation home in St. John. They want to use this home as their "home-base" during their retirement, when they need to be in the metro area for business or to see family. The condo is small and they felt it was too "choppy," it didn't have good flow and the rooms were too separated and confined. They wondered if it could have more of an open concept feel but were doubtful due to the size and layout of the home. The furnishings they owned from their previous home were very traditional and heavy. They wanted a much lighter, more open and more contemporary feel to this home. They wanted it to feel clean, light, airy and much bigger then it is.
The first thing we tackled was an unsightly, and very heavy stone veneered fireplace wall that separated the family room from the office space. It made both rooms look heavy and dark. We took down the stone and opened up parts of the wall so that the two spaces would flow into each other.
We added a view thru fireplace and gave the fireplace wall a faux marble finish to lighten it and make it much more contemporary. Glass shelves bounce light and keep the wall feeling light and streamlined. Custom built ins add hidden storage and make great use of space in these small rooms.
Our strategy was to open as much as possible and to lighten the space through the use of color, fabric and glass. New furnishings in lighter colors and soft textures help keep the feeling light and modernize the space. Sheer linen draperies soften the hard lines and add to the light, airy feel. Tinius Photography
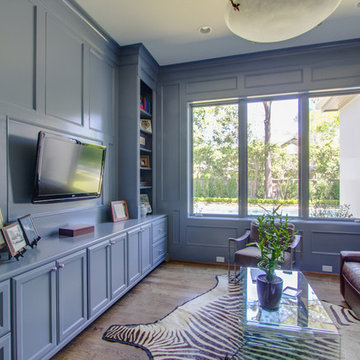
Imagen de sala de estar cerrada clásica renovada sin chimenea con paredes azules, suelo de madera en tonos medios y televisor colgado en la pared
775 ideas para salas de estar grises con paredes azules
1
