3.180 ideas para salas de estar grises con marco de chimenea de piedra
Filtrar por
Presupuesto
Ordenar por:Popular hoy
1 - 20 de 3180 fotos
Artículo 1 de 3

Diseño de sala de estar abierta tradicional renovada grande con paredes blancas, suelo de madera clara, todas las chimeneas, marco de chimenea de piedra, televisor colgado en la pared y casetón
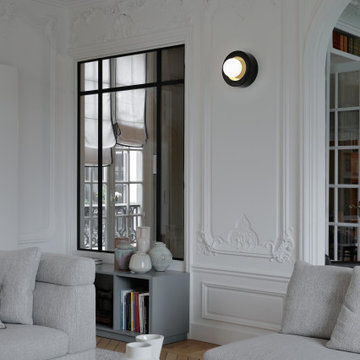
Foto de sala de estar actual con paredes blancas, suelo de madera clara, todas las chimeneas, marco de chimenea de piedra y suelo beige

This 2-story home with first-floor owner’s suite includes a 3-car garage and an inviting front porch. A dramatic 2-story ceiling welcomes you into the foyer where hardwood flooring extends throughout the dining room, kitchen, and breakfast area. The foyer is flanked by the study to the left and the formal dining room with stylish ceiling trim and craftsman style wainscoting to the right. The spacious great room with 2-story ceiling includes a cozy gas fireplace with stone surround and trim detail above the mantel. Adjacent to the great room is the kitchen and breakfast area. The kitchen is well-appointed with slate stainless steel appliances, Cambria quartz countertops with tile backsplash, and attractive cabinetry featuring shaker crown molding. The sunny breakfast area provides access to the patio and backyard. The owner’s suite with elegant tray ceiling detail includes a private bathroom with 6’ tile shower with a fiberglass base, an expansive closet, and double bowl vanity with cultured marble top. The 2nd floor includes 3 additional bedrooms and a full bathroom.

Photography - Toni Soluri Photography
Architecture - dSPACE Studio
Modelo de sala de estar abierta actual extra grande con paredes blancas, suelo de madera clara, todas las chimeneas, marco de chimenea de piedra y pared multimedia
Modelo de sala de estar abierta actual extra grande con paredes blancas, suelo de madera clara, todas las chimeneas, marco de chimenea de piedra y pared multimedia

Upstairs living area complete with wall mounted TV, under-lit floating shelves, fireplace, and a built-in desk
Ejemplo de sala de estar actual grande con paredes blancas, suelo de madera clara, chimenea lineal, televisor colgado en la pared y marco de chimenea de piedra
Ejemplo de sala de estar actual grande con paredes blancas, suelo de madera clara, chimenea lineal, televisor colgado en la pared y marco de chimenea de piedra

Katherine Jackson Architectural Photography
Diseño de sala de estar abierta tradicional renovada grande con paredes grises, suelo vinílico, todas las chimeneas, marco de chimenea de piedra, televisor colgado en la pared y suelo marrón
Diseño de sala de estar abierta tradicional renovada grande con paredes grises, suelo vinílico, todas las chimeneas, marco de chimenea de piedra, televisor colgado en la pared y suelo marrón

Halquest Cobble Creek stone is used on the great room fireplace and a hand-hewn reclaimed mantle. Photo by Mike Kaskel
Foto de sala de estar abierta de estilo de casa de campo grande con paredes blancas, suelo de madera oscura, todas las chimeneas, marco de chimenea de piedra, pared multimedia y suelo marrón
Foto de sala de estar abierta de estilo de casa de campo grande con paredes blancas, suelo de madera oscura, todas las chimeneas, marco de chimenea de piedra, pared multimedia y suelo marrón

Q: Which of these floors are made of actual "Hardwood" ?
A: None.
They are actually Luxury Vinyl Tile & Plank Flooring skillfully engineered for homeowners who desire authentic design that can withstand the test of time. We brought together the beauty of realistic textures and inspiring visuals that meet all your lifestyle demands.
Ultimate Dent Protection – commercial-grade protection against dents, scratches, spills, stains, fading and scrapes.
Award-Winning Designs – vibrant, realistic visuals with multi-width planks for a custom look.
100% Waterproof* – perfect for any room including kitchens, bathrooms, mudrooms and basements.
Easy Installation – locking planks with cork underlayment easily installs over most irregular subfloors and no acclimation is needed for most installations. Coordinating trim and molding available.

Modelo de sala de estar abierta clásica renovada con paredes blancas, suelo de baldosas de porcelana, todas las chimeneas, marco de chimenea de piedra y pared multimedia

The fireplace is simplistic with sophisticated details. Large format slate tiles were hand selected for the right balance of color in this highly variable stone. The beam from which the mantle was built is reclaimed from an old Barnum & Bailey barn and refinished by a local craftsman who also added the locally picked rail road ties to complete the design. To give the space more dimension, we furred out the surrounding area on which the slate was applied to create this inset of leathered black granite. The granite texture pulls in the hand forged iron on the doors and iron pegs on the beam. The room was completed by the this one of a kind artemedis fan that also has rustic materials and a contemporary flair.

Modelo de sala de estar abierta tradicional grande con paredes grises, suelo de madera clara, todas las chimeneas, marco de chimenea de piedra, televisor colgado en la pared y suelo marrón

built in cabinets, ceiling paneling, wood ceiling, oversized couch, gray sectional sofa
Modelo de sala de estar abierta clásica renovada grande con suelo de madera clara, chimenea lineal, marco de chimenea de piedra, televisor colgado en la pared, suelo beige y alfombra
Modelo de sala de estar abierta clásica renovada grande con suelo de madera clara, chimenea lineal, marco de chimenea de piedra, televisor colgado en la pared, suelo beige y alfombra

Diseño de sala de estar cerrada contemporánea grande sin televisor con paredes rojas, suelo de mármol, todas las chimeneas y marco de chimenea de piedra
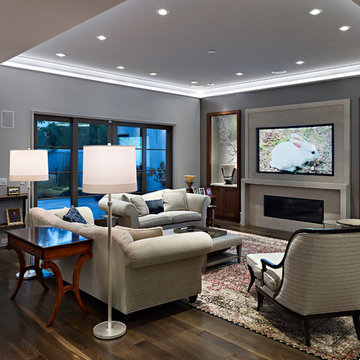
Designed by: www.elitedesigngroup.com
Built By: www.jasamgroup.com
Imagen de sala de estar abierta contemporánea de tamaño medio con paredes grises, suelo de madera oscura, chimenea lineal, marco de chimenea de piedra y televisor colgado en la pared
Imagen de sala de estar abierta contemporánea de tamaño medio con paredes grises, suelo de madera oscura, chimenea lineal, marco de chimenea de piedra y televisor colgado en la pared
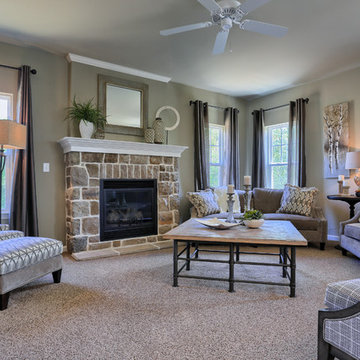
Nottingham model, 423 Fieldstone Drive, Annville PA in the Meadows At Bachman Run by Garman Builders, Inc.
Photo Credit: Justin Tearney
Foto de sala de estar abierta clásica de tamaño medio sin televisor con paredes beige, moqueta, todas las chimeneas y marco de chimenea de piedra
Foto de sala de estar abierta clásica de tamaño medio sin televisor con paredes beige, moqueta, todas las chimeneas y marco de chimenea de piedra
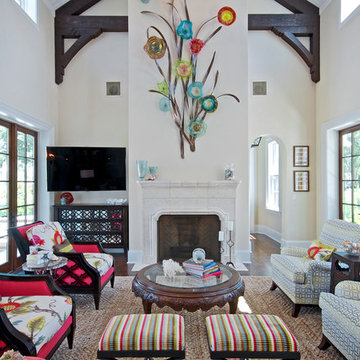
Wally Sears Photography
Glorious glass and metal sculpture by Kim Young.
Ejemplo de sala de estar cerrada tropical con paredes blancas, todas las chimeneas, marco de chimenea de piedra y televisor en una esquina
Ejemplo de sala de estar cerrada tropical con paredes blancas, todas las chimeneas, marco de chimenea de piedra y televisor en una esquina
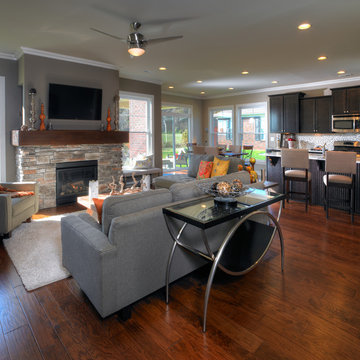
Jagoe Homes, Inc.
Project: Windham Hill, Little Rock Craftsman Model Home.
Location: Evansville, Indiana. Site: WH 174.
Imagen de sala de estar abierta clásica renovada de tamaño medio con marco de chimenea de piedra, televisor colgado en la pared, paredes grises, todas las chimeneas, suelo de madera oscura y suelo marrón
Imagen de sala de estar abierta clásica renovada de tamaño medio con marco de chimenea de piedra, televisor colgado en la pared, paredes grises, todas las chimeneas, suelo de madera oscura y suelo marrón

Foto de sala de estar cerrada de tamaño medio sin televisor con paredes grises, suelo de madera clara, todas las chimeneas, marco de chimenea de piedra y suelo marrón

This family loves classic mid century design. We listened, and brought balance. Throughout the design, we conversed about a solution to the existing fireplace. Over time, we realized there was no solution needed. It is perfect as it is. It is quirky and fun, just like the owners. It is a conversation piece. We added rich color and texture in an adjoining room to balance the strength of the stone hearth . Purples, blues and greens find their way throughout the home adding cheer and whimsy. Beautifully sourced artwork compliments from the high end to the hand made. Every room has a special touch to reflect the family’s love of art, color and comfort.

The Quarry Mill's Salem natural thin stone veneer complements the cozy feel of this shabby-chic living area. Salem natural stone veneer brings a relaxing blend of granites sourced throughout New England. The stone is characterized as a castle rock style due to the large rectangular pieces of stone. This style is also referred to as square-rectangular or square-rec for short. The individual pieces can range from 4″-12″ in height allowing your mason to create a natural looking wall with non-repeating patterns. Salem thin stone veneer is most commonly found on large scale exterior projects. The stones will be snapped (a natural and still rustic looking edge created by breaking the stone with a hydraulic press) on all four sides. The castle rock is almost always installed with a mortar joint between the pieces of stone.
3.180 ideas para salas de estar grises con marco de chimenea de piedra
1