194 ideas para salas de estar grises con estufa de leña
Filtrar por
Presupuesto
Ordenar por:Popular hoy
1 - 20 de 194 fotos
Artículo 1 de 3

Rick McCullagh
Foto de sala de estar con rincón musical abierta nórdica con paredes blancas, suelo de cemento, estufa de leña y suelo gris
Foto de sala de estar con rincón musical abierta nórdica con paredes blancas, suelo de cemento, estufa de leña y suelo gris
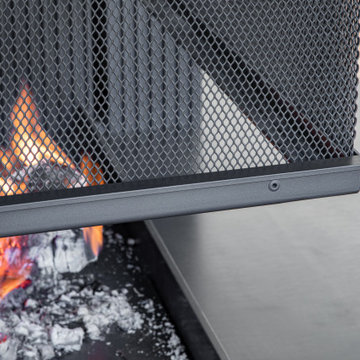
Ein hochschiebbarer Funkenschutzvorhang sorgt für zusätzliche Sicherheit bei einem offenen Kamin.
Ejemplo de sala de estar abierta contemporánea extra grande con paredes blancas, suelo de madera en tonos medios, estufa de leña y suelo marrón
Ejemplo de sala de estar abierta contemporánea extra grande con paredes blancas, suelo de madera en tonos medios, estufa de leña y suelo marrón

Mid-Century Modern Bathroom
Diseño de sala de estar vintage de tamaño medio con paredes blancas, moqueta, estufa de leña, marco de chimenea de baldosas y/o azulejos, televisor colgado en la pared y suelo gris
Diseño de sala de estar vintage de tamaño medio con paredes blancas, moqueta, estufa de leña, marco de chimenea de baldosas y/o azulejos, televisor colgado en la pared y suelo gris

{Custom Home} 5,660 SqFt 1 Acre Modern Farmhouse 6 Bedroom 6 1/2 bath Media Room Game Room Study Huge Patio 3 car Garage Wrap-Around Front Porch Pool . . . #vistaranch #fortworthbuilder #texasbuilder #modernfarmhouse #texasmodern #texasfarmhouse #fortworthtx #blackandwhite #salcedohomes
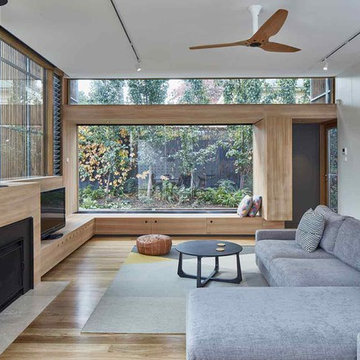
Modelo de sala de estar contemporánea con suelo de madera en tonos medios, estufa de leña, televisor independiente y suelo marrón

David Cousin Marsy
Ejemplo de sala de estar abierta y blanca industrial de tamaño medio con paredes grises, suelo de baldosas de cerámica, estufa de leña, piedra de revestimiento, televisor en una esquina, suelo gris y ladrillo
Ejemplo de sala de estar abierta y blanca industrial de tamaño medio con paredes grises, suelo de baldosas de cerámica, estufa de leña, piedra de revestimiento, televisor en una esquina, suelo gris y ladrillo
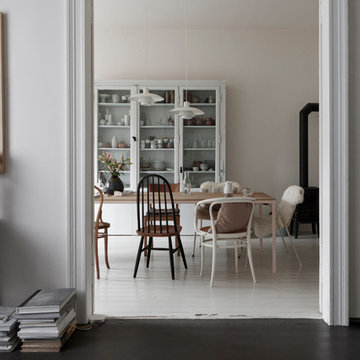
Matthias Hiller / STUDIO OINK
Imagen de sala de estar cerrada escandinava de tamaño medio sin televisor con paredes blancas, suelo de madera oscura, estufa de leña, marco de chimenea de baldosas y/o azulejos y suelo negro
Imagen de sala de estar cerrada escandinava de tamaño medio sin televisor con paredes blancas, suelo de madera oscura, estufa de leña, marco de chimenea de baldosas y/o azulejos y suelo negro

A once dark dated small room has now been transformed into a natural light filled space in this total home renovation. Working with Llama Architects and Llama Projects on the total renovation of this wonderfully located property. Opening up the existing ground floor and creating a new stunning entrance hallway allowed us to create a more open plan, beautifully natual light filled elegant Family / Morning Room near to the fabulous B3 Bulthaup newly installed kitchen. Working with the clients existing wood burner & art work we created a stylish cosy area with all new large format tiled flooring, plastered in fireplace, replacing the exposed brick and chunky oak window cills throughout. Stylish furniture and lighting design in calming soft colour tones to compliment the new interior scheme. This room now is a wonderfully functioning part of the homes newly renovated floor plan. A few Before images are at the end of the album.

We added oak herringbone parquet, a new fire surround, bespoke alcove joinery and antique furniture to the games room of this Isle of Wight holiday home
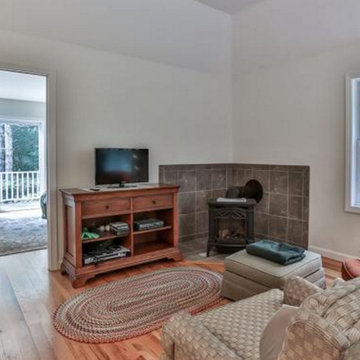
Modelo de sala de estar cerrada clásica renovada de tamaño medio con paredes blancas, suelo de madera oscura, estufa de leña, marco de chimenea de baldosas y/o azulejos y televisor independiente
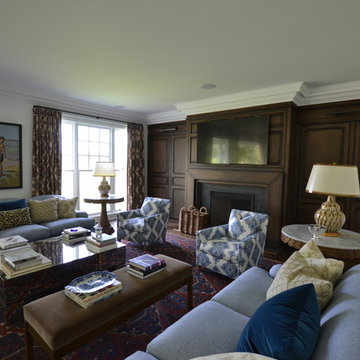
Open concept living and family room, looking out onto 60 linear feet of glass cantileverd over walkout basement. Full functional wood burning fireplace, unfinished oak hardwood in cheveron pattern with borders. large recessed panel archways. Oak builtins. Fireplace is herringbone. Marble surround and mantel for fireplace.
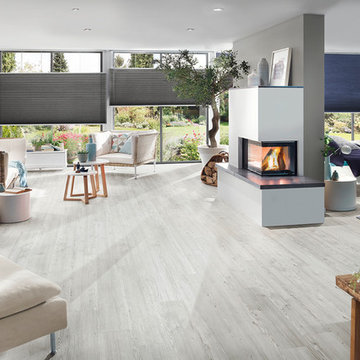
Die Designboden Kollektion floors@home von PROJECT FLOORS bietet Ihnen einen schönen, robusten und pflegeleichten Bodenbelag für Ihr Haus oder Ihre Wohnung. Unseren Vinylboden können Sie durchgehend in allen Räumen wie Wohn- und Schlafzimmer, Küche und Badezimmer verlegen. Mit über 100 verschiedenen Designs in Holz-, Stein-, Beton- und Keramik-Optik bietet PROJECT FLOORS Ihnen deutschlandweit die größte Auswahl an Designbodenbelägen an.

Foto de sala de estar abierta vintage con paredes blancas, suelo de madera en tonos medios, estufa de leña, televisor colgado en la pared, marco de chimenea de ladrillo, suelo marrón y ladrillo
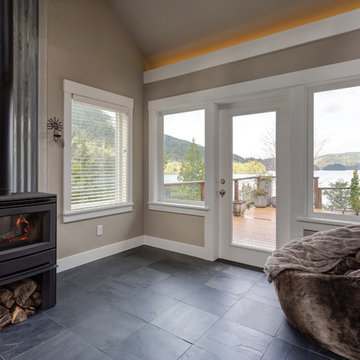
What once was an outdoor patio has been converted to indoor living, complete with a wood-burning fireplace and comfortable seating. The room opens up to gorgeous views of the water, with large windows and glass doors meant to capitalize on the vista.
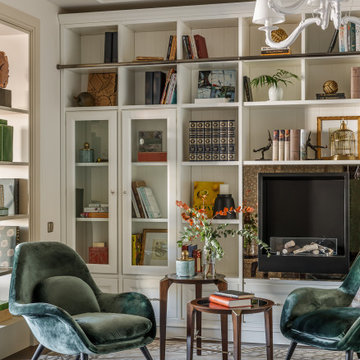
Diseño de sala de estar con biblioteca clásica renovada de tamaño medio con paredes beige, suelo de madera en tonos medios, estufa de leña, marco de chimenea de metal y suelo marrón
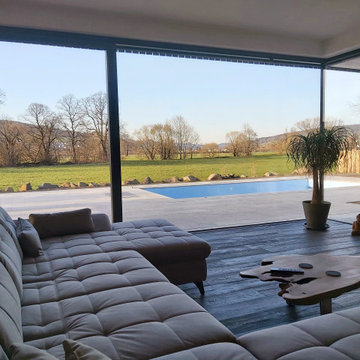
Haus R wurde als quadratischer Wohnkörper konzipert, welcher sich zur Erschließungsseite differenziert. Mit seinen großzügigen Wohnbereichen öffnet sich das ebenerdige Gebäude zu den rückwärtigen Freiflächen und fließt in den weitläufigen Außenraum.
Eine gestaltprägende Holzverschalung im Außenbereich, akzentuierte Materialien im Innenraum, sowie die Kombination mit großformatigen Verglasungen setzen das Gebäude bewußt in Szene.
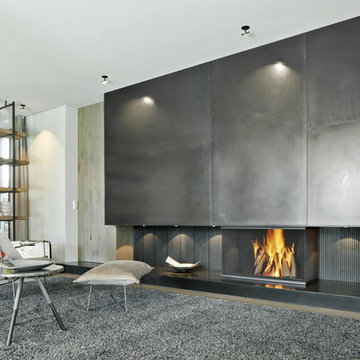
Foto de sala de estar abierta actual extra grande con paredes blancas, suelo de madera en tonos medios, estufa de leña, marco de chimenea de metal y suelo marrón
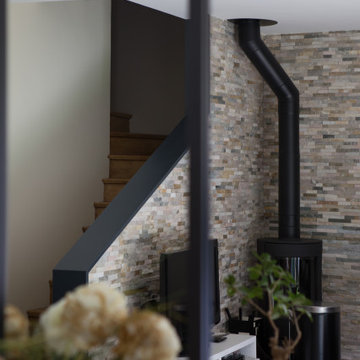
SEJOUR - Un reflet qui laisse entrevoir l'escalier et le poêle à bois...
© Hugo Hébrard
Ejemplo de sala de estar abierta contemporánea de tamaño medio con paredes beige, suelo de madera clara, estufa de leña, marco de chimenea de metal, suelo beige y ladrillo
Ejemplo de sala de estar abierta contemporánea de tamaño medio con paredes beige, suelo de madera clara, estufa de leña, marco de chimenea de metal, suelo beige y ladrillo
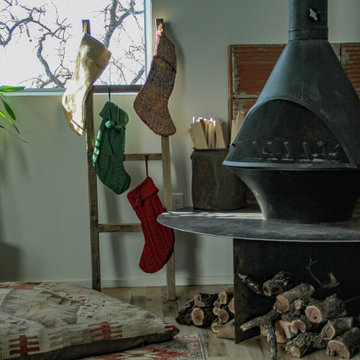
Elevated malm style wood burning fireplace with brick backing. Red oak unstained hardwood flooring.
Imagen de sala de estar cerrada moderna de tamaño medio con paredes blancas, suelo de madera clara, estufa de leña, marco de chimenea de ladrillo y suelo beige
Imagen de sala de estar cerrada moderna de tamaño medio con paredes blancas, suelo de madera clara, estufa de leña, marco de chimenea de ladrillo y suelo beige
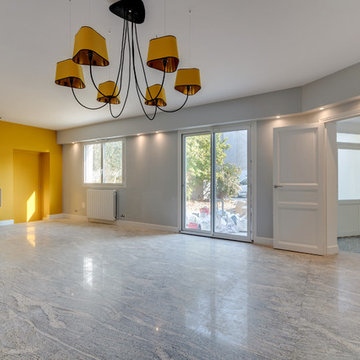
Ejemplo de sala de estar cerrada contemporánea grande con paredes amarillas, suelo de mármol, estufa de leña, marco de chimenea de piedra y suelo gris
194 ideas para salas de estar grises con estufa de leña
1