2.484 ideas para salas de estar grandes con marco de chimenea de ladrillo
Filtrar por
Presupuesto
Ordenar por:Popular hoy
101 - 120 de 2484 fotos
Artículo 1 de 3
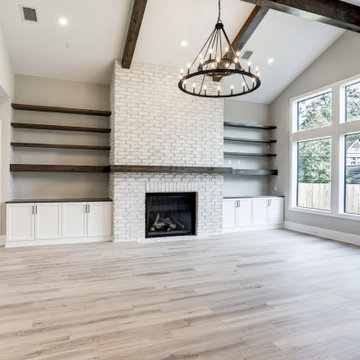
view through great room to fireplace wall.
Foto de sala de estar abierta clásica renovada grande con paredes grises, suelo de madera clara, todas las chimeneas, marco de chimenea de ladrillo, pared multimedia, suelo multicolor y vigas vistas
Foto de sala de estar abierta clásica renovada grande con paredes grises, suelo de madera clara, todas las chimeneas, marco de chimenea de ladrillo, pared multimedia, suelo multicolor y vigas vistas

Modelo de sala de estar abierta y abovedada clásica grande con paredes beige, suelo de madera clara, todas las chimeneas, marco de chimenea de ladrillo, pared multimedia, suelo beige y panelado
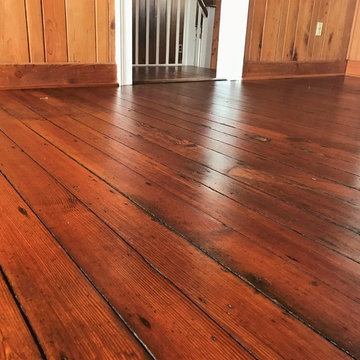
We did a restore on this 1870s heart pine floor in a historic National Park Service Meusium. Formally the Lighthouse Keepers House, these 1870 hear pine floors has so much character and beauty that a refinish wasn't an option. while wear and tear over the yeas of over 100,000 people a year walking across these floors had stripped away the old finish, We deep cleaned the wood, and then used a penetrating oil and gave it a good buffing to bring the shine back and replace the oil where it has been "walked off" over the years. Now the floor looks great and is ready for another hundred years!
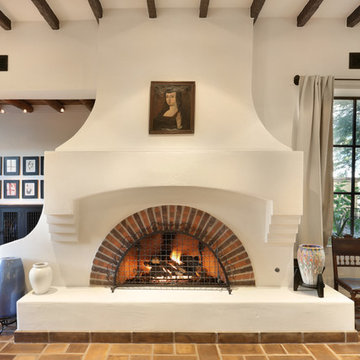
Steel windows, Monterey style custom cabinetry, smooth plaster walls, hand hewn beams, concrete tile floor.
Photo by Velen Chan
Ejemplo de sala de estar de estilo americano grande con paredes blancas, todas las chimeneas y marco de chimenea de ladrillo
Ejemplo de sala de estar de estilo americano grande con paredes blancas, todas las chimeneas y marco de chimenea de ladrillo
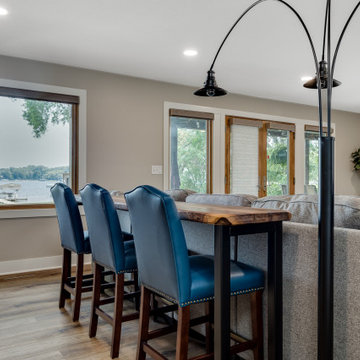
For these clients, they purchased this home from a family member but knew it be a whole home gut and remodels. For their family room, we kept the brick that was once used for a fireplace but the clients new they didn't need it so they decided to take it out but keep the brick to keep the natural elements.
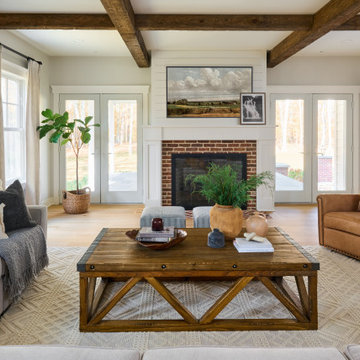
Modern rustic family room with rustic, natural elements. Casual yet refined, with fresh and eclectic accents. Natural wood, white oak flooring.
Foto de sala de estar abierta rural grande con paredes blancas, suelo de madera clara, todas las chimeneas, marco de chimenea de ladrillo, televisor colgado en la pared, casetón y machihembrado
Foto de sala de estar abierta rural grande con paredes blancas, suelo de madera clara, todas las chimeneas, marco de chimenea de ladrillo, televisor colgado en la pared, casetón y machihembrado
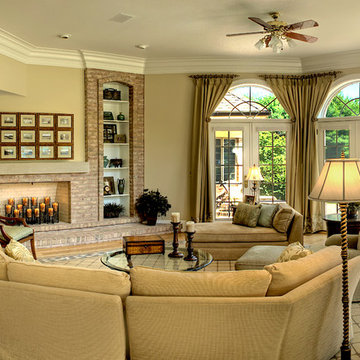
Here is another angle of the Great Room in our Wye Island project. The fireplace has the TV hidden above the firebox by door panels that we custom made out of picture frames. When you want to view the TV, the panels will bi-fold back. With ample seats for the guests the room functions well with a big group!
Gian Fitzsimmons ASID, Annapolis, Md.
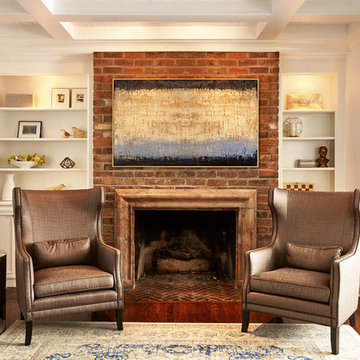
Gieves Anderson Photography
Foto de sala de juegos en casa cerrada marinera grande con paredes blancas, suelo de madera oscura, todas las chimeneas, marco de chimenea de ladrillo y suelo marrón
Foto de sala de juegos en casa cerrada marinera grande con paredes blancas, suelo de madera oscura, todas las chimeneas, marco de chimenea de ladrillo y suelo marrón
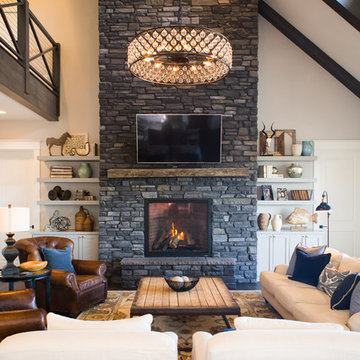
Our most recent modern farmhouse in the west Willamette Valley is what dream homes are made of. Named “Starry Night Ranch” by the homeowners, this 3 level, 4 bedroom custom home boasts of over 9,000 square feet of combined living, garage and outdoor spaces.
Well versed in the custom home building process, the homeowners spent many hours partnering with both Shan Stassens of Winsome Construction and Buck Bailey Design to add in countless unique features, including a cross hatched cable rail system, a second story window that perfectly frames a view of Mt. Hood and an entryway cut-out to keep a specialty piece of furniture tucked out of the way.
From whitewashed shiplap wall coverings to reclaimed wood sliding barn doors to mosaic tile and honed granite, this farmhouse-inspired space achieves a timeless appeal with both classic comfort and modern flair.
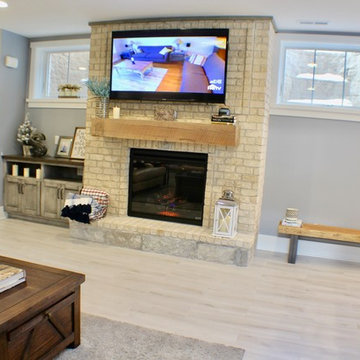
Family Room in the basement of a Lake Home. Ceramic Tile Flooring that's water friendly and mimics hardwood allows for fun out on the lake without worrying about flooring being damaged.
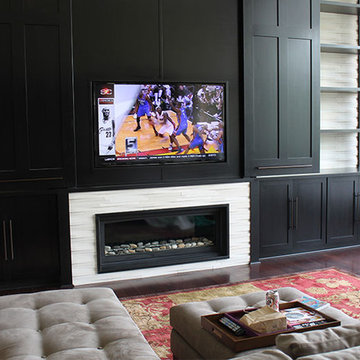
RadioActive Electronics was created to serve a need to homeowners and businesses seeking help with installation of new technology in audio and video products like televisions, home theater systems, and the integration of sound and video systems for commercial establishments. We specialize in security and home theater and we seek a long-lasting relationship with our customers.

Multifunctional space combines a sitting area, dining space and office niche. The vaulted ceiling adds to the spaciousness and the wall of windows streams in natural light. The natural wood materials adds warmth to the room and cozy atmosphere.
Photography by Norman Sizemore
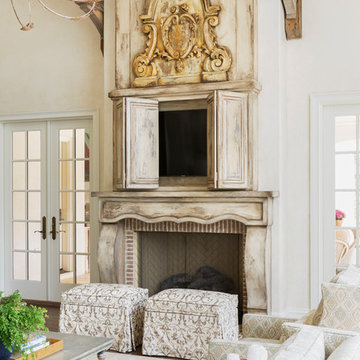
This serene family room has a spacious sitting area - with a custom mantel to conceal the television.
Photography: Rett Peek
Modelo de sala de estar abierta clásica grande con paredes blancas, suelo de madera en tonos medios, todas las chimeneas, marco de chimenea de ladrillo, televisor retractable y suelo marrón
Modelo de sala de estar abierta clásica grande con paredes blancas, suelo de madera en tonos medios, todas las chimeneas, marco de chimenea de ladrillo, televisor retractable y suelo marrón

Open plan central kitchen-dining-family zone
Modelo de sala de estar abierta y abovedada contemporánea grande con paredes blancas, suelo laminado, estufa de leña, marco de chimenea de ladrillo, televisor colgado en la pared, suelo marrón y ladrillo
Modelo de sala de estar abierta y abovedada contemporánea grande con paredes blancas, suelo laminado, estufa de leña, marco de chimenea de ladrillo, televisor colgado en la pared, suelo marrón y ladrillo
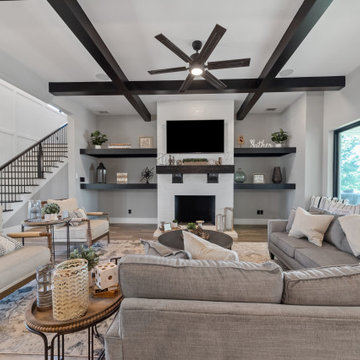
{Custom Home} 5,660 SqFt 1 Acre Modern Farmhouse 6 Bedroom 6 1/2 bath Media Room Game Room Study Huge Patio 3 car Garage Wrap-Around Front Porch Pool . . . #vistaranch #fortworthbuilder #texasbuilder #modernfarmhouse #texasmodern #texasfarmhouse #fortworthtx #blackandwhite #salcedohomes
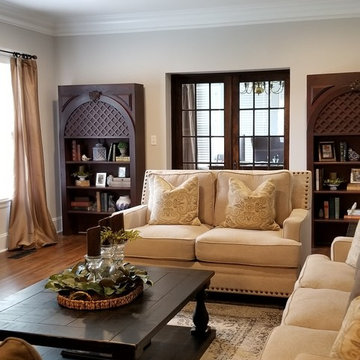
A historic 1932 Tudor in Rossville, GA. The owners wanted to restore this home to it's former glory, with a few modern updates, all while keeping the integrity and charm that makes this home so unique. Carpeting was removed and the original oak hardwoods were beautifully restored throughout the home. In the living room, the walls were replastered and painted a creamy gray. Custom crown molding was installed and the original hardwood floors were sanded and refinished. Plaster was removed from the face of the fireplace, and brick was exposed from floor to ceiling. The brick was then painted a dark grey. This room is quite large with 10 ft. ceilings, but the warm color palette and furnishings really make this room feel intimate and cozy.
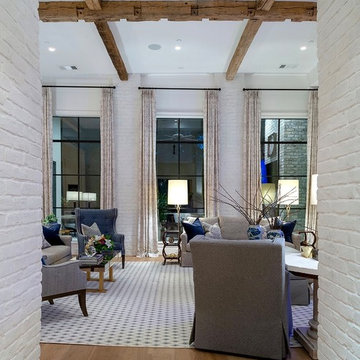
Imagen de sala de estar abierta clásica renovada grande con paredes blancas, suelo de madera clara, todas las chimeneas, marco de chimenea de ladrillo y televisor colgado en la pared

This living space is part of a Great Room that connects to the kitchen. Beautiful white brick cladding around the fireplace and chimney. White oak features including: fireplace mantel, floating shelves, and solid wood floor. The custom cabinetry on either side of the fireplace has glass display doors and Cambria Quartz countertops. The firebox is clad with stone in herringbone pattern.
Photo by Molly Rose Photography
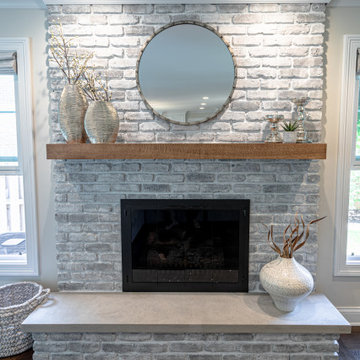
Modelo de sala de estar abierta clásica renovada grande con suelo de madera en tonos medios, todas las chimeneas, marco de chimenea de ladrillo y televisor colgado en la pared

White washed built-in shelving and a custom fireplace with washed brick, rustic wood mantel, and chevron shiplap above.
Diseño de sala de estar abierta marinera grande con paredes grises, suelo vinílico, todas las chimeneas, marco de chimenea de ladrillo, televisor colgado en la pared, suelo marrón y vigas vistas
Diseño de sala de estar abierta marinera grande con paredes grises, suelo vinílico, todas las chimeneas, marco de chimenea de ladrillo, televisor colgado en la pared, suelo marrón y vigas vistas
2.484 ideas para salas de estar grandes con marco de chimenea de ladrillo
6